Refine by:
Budget
Sort by:Popular Today
61 - 80 of 379 photos
Item 1 of 3
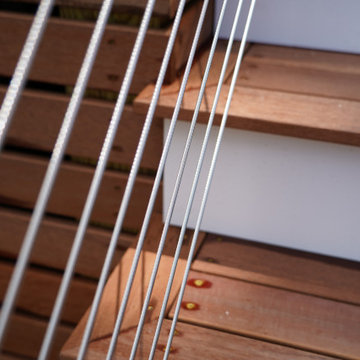
This 5,500 square foot estate in Dover, Massachusetts received an ultra luxurious mahogany boarded, wire railed, pergola and deck built exclusively by DEJESUS.
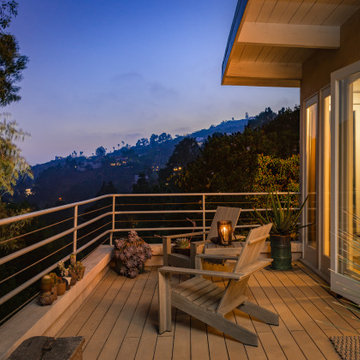
Inspiration for a mid-sized country backyard and first floor deck in Los Angeles with with privacy feature and cable railing.
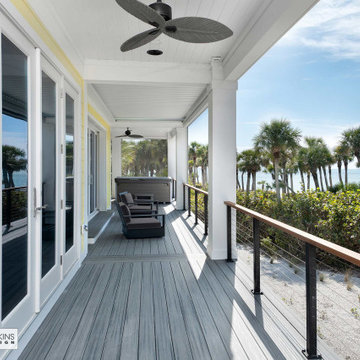
The main rear deck just off the great room takes in spectacular views.
Design ideas for a mid-sized beach style backyard and first floor deck in Other with cable railing.
Design ideas for a mid-sized beach style backyard and first floor deck in Other with cable railing.
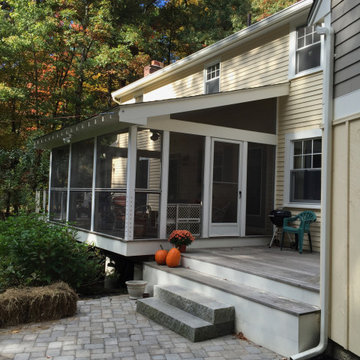
An extra living space for the summer months.
Inspiration for a mid-sized transitional backyard screened-in verandah in Boston with concrete pavers and cable railing.
Inspiration for a mid-sized transitional backyard screened-in verandah in Boston with concrete pavers and cable railing.
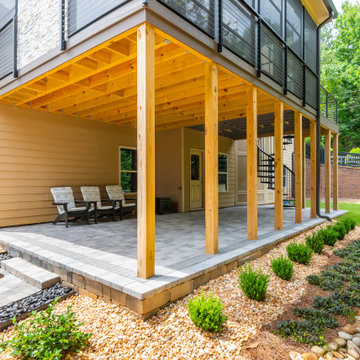
Convert the existing deck to a new indoor / outdoor space with retractable EZ Breeze windows for full enclosure, cable railing system for minimal view obstruction and space saving spiral staircase, fireplace for ambiance and cooler nights with LVP floor for worry and bug free entertainment
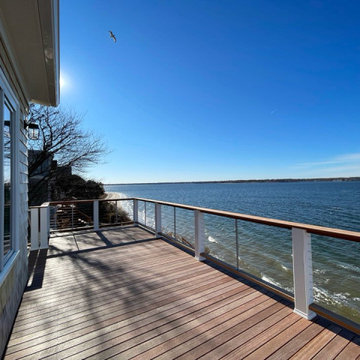
When the owner of this petite c. 1910 cottage in Riverside, RI first considered purchasing it, he fell for its charming front façade and the stunning rear water views. But it needed work. The weather-worn, water-facing back of the house was in dire need of attention. The first-floor kitchen/living/dining areas were cramped. There was no first-floor bathroom, and the second-floor bathroom was a fright. Most surprisingly, there was no rear-facing deck off the kitchen or living areas to allow for outdoor living along the Providence River.
In collaboration with the homeowner, KHS proposed a number of renovations and additions. The first priority was a new cantilevered rear deck off an expanded kitchen/dining area and reconstructed sunroom, which was brought up to the main floor level. The cantilever of the deck prevents the need for awkwardly tall supporting posts that could potentially be undermined by a future storm event or rising sea level.
To gain more first-floor living space, KHS also proposed capturing the corner of the wrapping front porch as interior kitchen space in order to create a more generous open kitchen/dining/living area, while having minimal impact on how the cottage appears from the curb. Underutilized space in the existing mudroom was also reconfigured to contain a modest full bath and laundry closet. Upstairs, a new full bath was created in an addition between existing bedrooms. It can be accessed from both the master bedroom and the stair hall. Additional closets were added, too.
New windows and doors, new heart pine flooring stained to resemble the patina of old pine flooring that remained upstairs, new tile and countertops, new cabinetry, new plumbing and lighting fixtures, as well as a new color palette complete the updated look. Upgraded insulation in areas exposed during the construction and augmented HVAC systems also greatly improved indoor comfort. Today, the cottage continues to charm while also accommodating modern amenities and features.
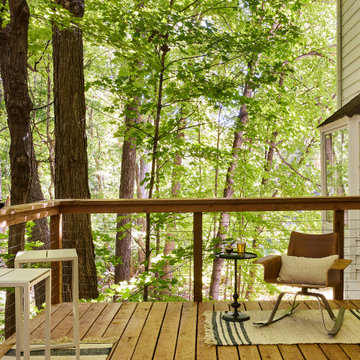
One of the best features of this home is its proximity to nature. The porch and deck are all about immersion in nature and making the most of the features of each space. Encased in windows, the porch is designed for casual dining with jewel-toned seating. A wall of green contrasts against a moody palette and sheer window treatments let in light, while maintaining privacy.
The nearby deck immerses you in the outdoors. A minimalist vibe, the deck features flexible seating whether lounging or hosting. Family and friends can easily move from the house to the deck and back again. The deck is truly an extension of the porch and home.
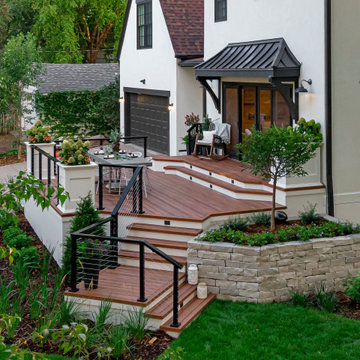
This is an example of a mid-sized midcentury side yard and ground level deck in Minneapolis with a pergola, cable railing and a vertical garden.

The outdoor dining room leads off the indoor kitchen and dining space. A built in grill area was a must have for the client. The table comfortably seats 8 with plenty of circulation space for everyone to move around with ease. A fun, contemporary tile was used around the grill area to add some visual texture to the space.
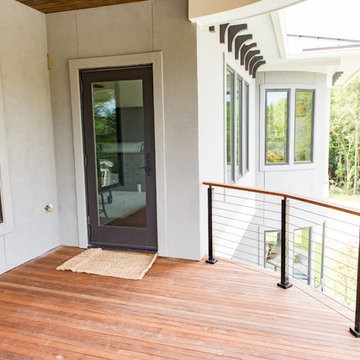
Photo of a mid-sized transitional balcony in Charleston with a roof extension and cable railing.
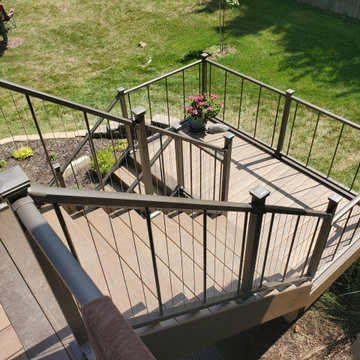
The original deck on this project was wood and seen it’s day, also had an awkward stair layout. We built the same size of deck as the original, but installed a larger beam under so we would only need (2) posts instead of 4. Also the original stair landing was sinking. Because of the ground, we decided to use the TechnoPost which is a metal pier system instead of the standard 6×6 wood into concrete which does have a lifetime warranty. Before we installed the decking, we installed the Trex Rain Escape system with a gutter system so therefore when it rains, it stays dry under the deck. The decking we choose was Timbertech’s PVC Capped Composite Decking in the Legacy Series – Pecan for the main decking color and Mocha for the double picture frame as well as the fascia and risers. Because of the great view of the backyard, the railing was Westbury’s Aluminum Railing in the VertiCable Series with the Bronze color. For the finish touches, we installed Westbury Post Cap Lights which turn on automatically when the sun goes down for however many hours the homeowners would like. This deck turned out great and the homeowners and their friends/neighbors will have many years to enjoy it!!
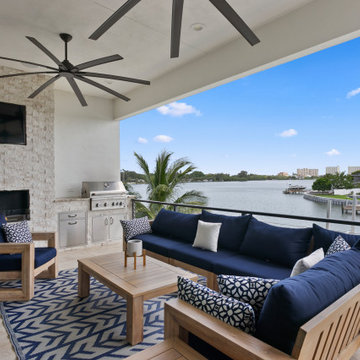
Mid-sized contemporary backyard verandah in Tampa with with fireplace, tile, a roof extension and cable railing.
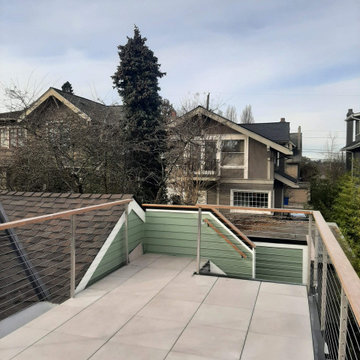
We added a exterior stair and roof deck to this 1904 house, and the clients can now see views of the Cascades, the lake, and even Husky Stadium. It was a delicate operation, since we didn't want to overwhelm the house, and we needed an internal exterior stair (accessed from the second floor of the home).
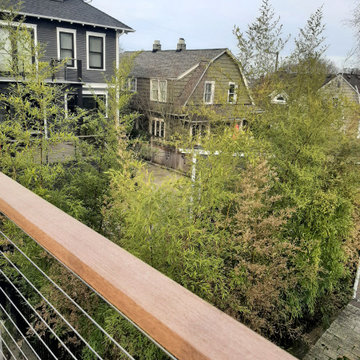
We added a exterior stair and roof deck to this 1904 house, and the clients can now see views of the Cascades, the lake, and even Husky Stadium. It was a delicate operation, since we didn't want to overwhelm the house, and we needed an internal exterior stair (accessed from the second floor of the home).
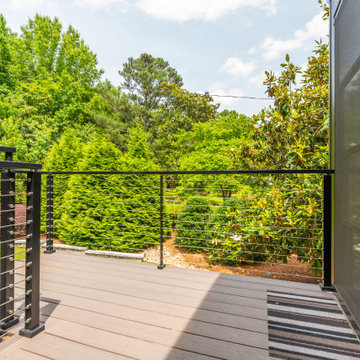
Convert the existing deck to a new indoor / outdoor space with retractable EZ Breeze windows for full enclosure, cable railing system for minimal view obstruction and space saving spiral staircase, fireplace for ambiance and cooler nights with LVP floor for worry and bug free entertainment
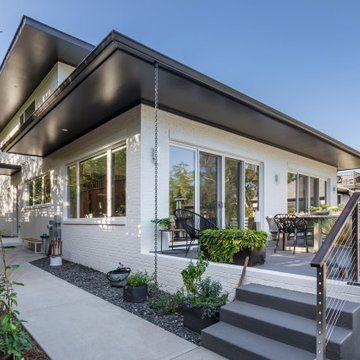
Mid-sized contemporary backyard verandah in Atlanta with a container garden, concrete slab and cable railing.
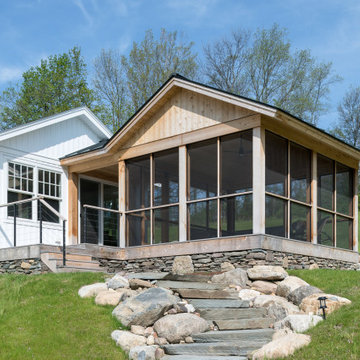
This cedar screened-in porch is used to enjoy the rolling hills of Vermont. The new puppy seems to really enjoy it.
Photo of a mid-sized transitional side yard screened-in verandah in Burlington with natural stone pavers, a roof extension and cable railing.
Photo of a mid-sized transitional side yard screened-in verandah in Burlington with natural stone pavers, a roof extension and cable railing.
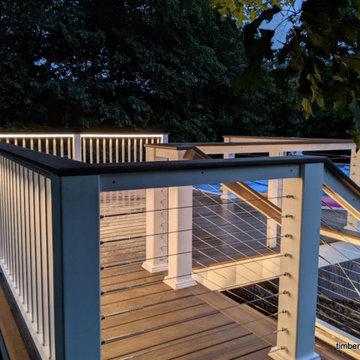
Mid-sized backyard and ground level deck in Manchester with cable railing.
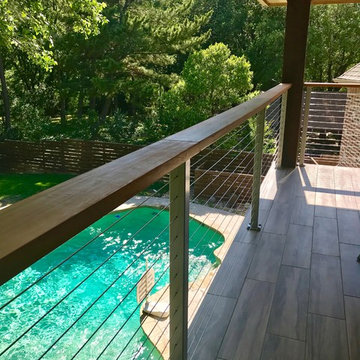
Photo of a mid-sized transitional balcony in Dallas with a roof extension and cable railing.
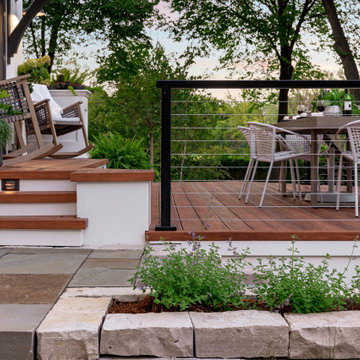
This is an example of a mid-sized midcentury side yard and ground level deck in Minneapolis with a roof extension and cable railing.
Mid-sized Outdoor Design Ideas with Cable Railing
4





