Refine by:
Budget
Sort by:Popular Today
1 - 20 of 61,613 photos
Item 1 of 3
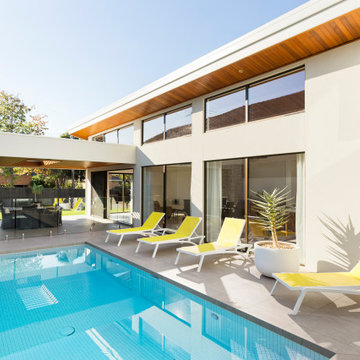
A Palm Springs inspired, arid garden provides a beautiful backdrop to this stunning modern home by Latitude 37 Homes. The courtyard swimming pool is wrapped on all sides by the home with large window walls providing views at every angle. Succulents provide accent against the pavement and boundary walls.

This is an example of a mid-sized contemporary backyard rectangular pool in Geelong with natural stone pavers.
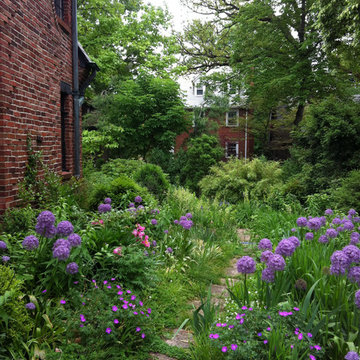
Design ideas for a mid-sized traditional side yard partial sun formal garden in St Louis with natural stone pavers.
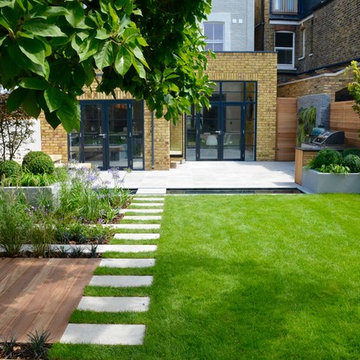
Inspiration for a mid-sized contemporary backyard full sun garden for summer in London with with pond and natural stone pavers.
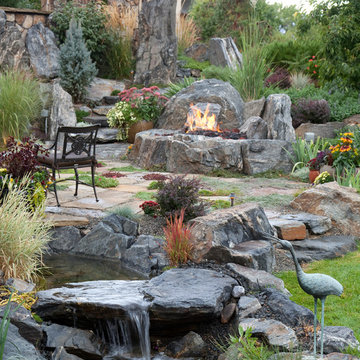
Mid-sized mediterranean backyard full sun formal garden in Denver with natural stone pavers and a water feature.
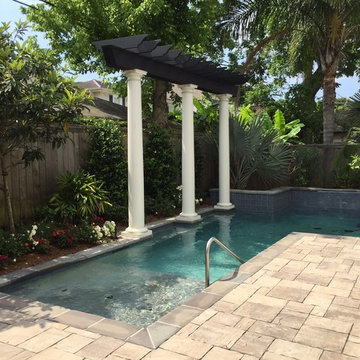
Photo of a mid-sized traditional backyard rectangular lap pool in New Orleans with a water feature and natural stone pavers.
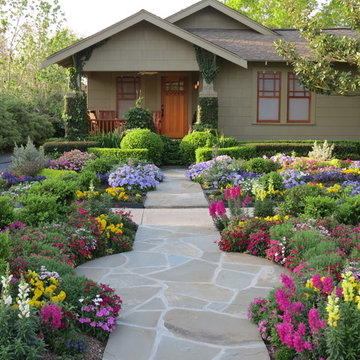
Flower lover garden
David Morello
This is an example of a mid-sized arts and crafts front yard garden for summer in Houston with natural stone pavers and with flowerbed.
This is an example of a mid-sized arts and crafts front yard garden for summer in Houston with natural stone pavers and with flowerbed.
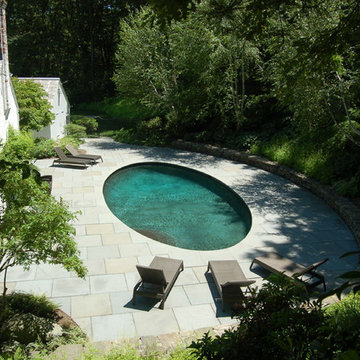
The top of the hill shows how dramatic the surrounding landform is while looking through the plantings on the hillside down to the pool and bluestone pool paving. A key feature of the design is the stone coping that merges seamlessly into the stone paving without a definitive edge. This required the gunite shell to be accurately formed to support the jogs in the coping stones.
Photo: Paul Maue
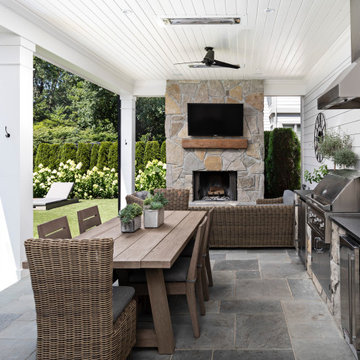
Photo of a mid-sized country backyard patio in Detroit with natural stone pavers and a roof extension.
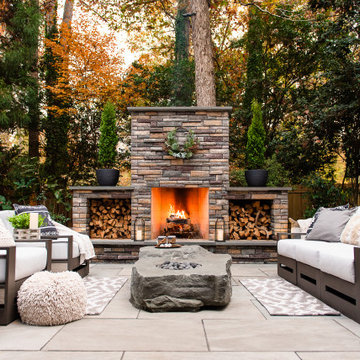
Inspiration for a mid-sized modern backyard patio in Richmond with with fireplace and natural stone pavers.
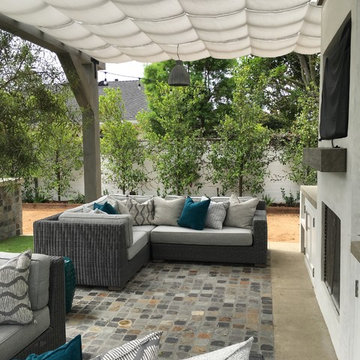
This outdoor living area was a new build and needed protection from the sun. The Sunbrella shading is stationary and attached to the structure with stainless steel hardware. Designs by Dian fabricated and installed the shading. All custom pillows were fabricated by Designs by Dian.
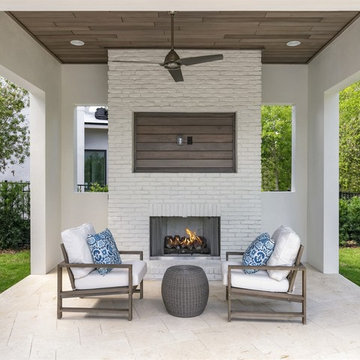
This is an example of a mid-sized transitional backyard patio in Orlando with natural stone pavers, a gazebo/cabana and with fireplace.
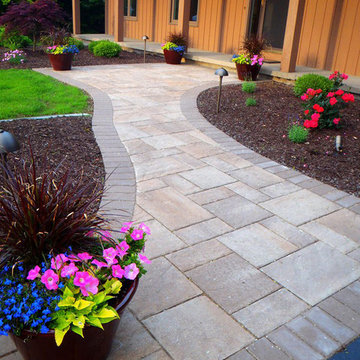
Photo of a mid-sized transitional front yard full sun formal garden for summer in New York with a garden path and natural stone pavers.
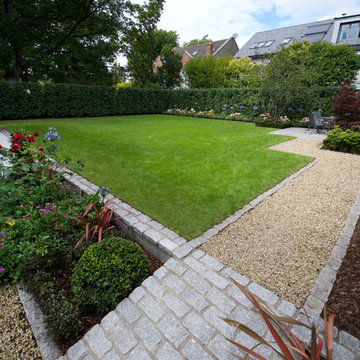
Client asked for a large lawn area for children and evergreen hedging ( Portugese Laurel ) for privacy. We installed a compact patio in a very sunny corner of the garden. This was always designed to be a low maintenance garden.
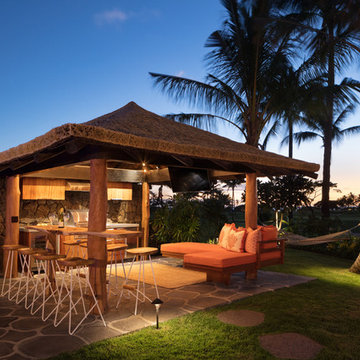
The Pai Pai is the automatic hangout spot for the whole family. Designed in a fun tropical style with a reed thatch ceiling, dark stained rafters, and Ohia log columns. The live edge bar faces the TV for watching the game while barbecuing and the orange built-in sofa makes relaxing a sinch. The pool features a swim-up bar and a hammock swings in the shade beneath the coconut trees.
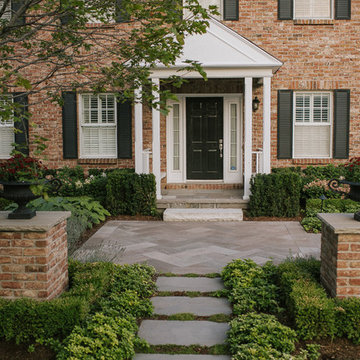
Slate grey Banas flagstone walkway laid in herringbone pattern, decorative brick pillars, Flamboro dark armourstone placements, and gardens.
Photo of a mid-sized traditional front yard full sun formal garden in Toronto with a garden path and natural stone pavers.
Photo of a mid-sized traditional front yard full sun formal garden in Toronto with a garden path and natural stone pavers.
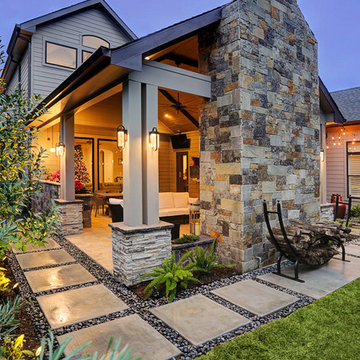
It's Christmas in July!
This homeowner was interested in adding an outdoor space that would be continuous with their
indoor living area. The large windows that separate the 2 spaces allows for their home to have a very open feel. They went with a contemporary craftsman style with clean straight lines in the columns and beams on the ceiling. The stone veneer fireplace, framed with full masonry block,
with reclaimed Hemlock mantle as the centerpiece attraction and the stained pine tongue and
groove vaulted ceiling gives the space a dramatic look. The columns have a stacked stone base
that complements the stone on the fireplace and kitchen fascia. The light travertine flooring is a
perfect balance for the dark stone on the column bases
and knee walls beside the fireplace as
well as the darker stained cedar beams and stones in the fireplace. The outdoor kitchen with
stainless steel tile backsplash is equipped with a gas grill
and a Big Green Egg as well as a fridge
and storage space. This space is 525 square feet and is the perfect spot for any gathering. The
patio is surrounded by stained concrete stepping stones with black star gravel. The original
second story windows were replaced with smaller windows in order to allow for a proper roof pitch.
TK IMAGES
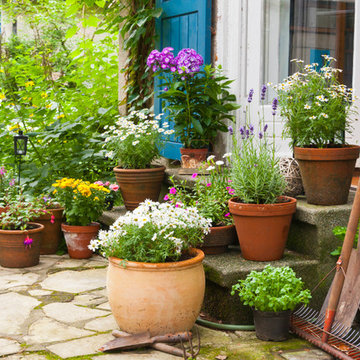
Design ideas for a mid-sized contemporary backyard patio in Los Angeles with a container garden, natural stone pavers and no cover.
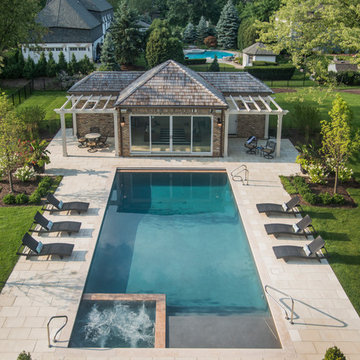
Request Free Quote
This pool and hot tub in Hinsdale, IL, completed this year, measures 20'0 x 40'0" and has a 7'0" x 8'0" hot tub inside the pool. The sunshelf measures 5'0" x 11'0" and has steps attached. The pool coping is Valders Wisconsin Limestone. The pool also features LED colored lighting. An automatic cover protects and preserves the pool and spa together. Photos by Larry Huene
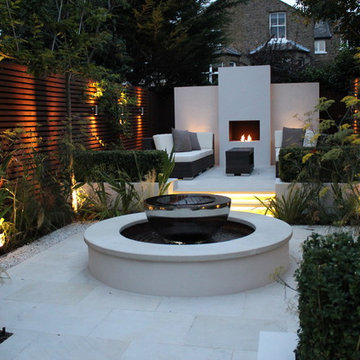
Photo of a mid-sized contemporary courtyard partial sun formal garden for spring in London with a fire feature and natural stone pavers.
Mid-sized Outdoor Design Ideas with Natural Stone Pavers
1





