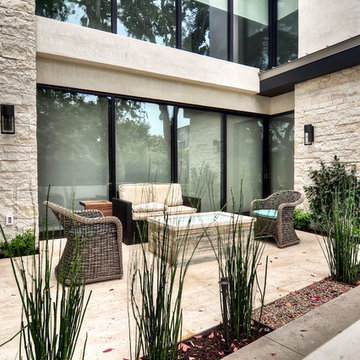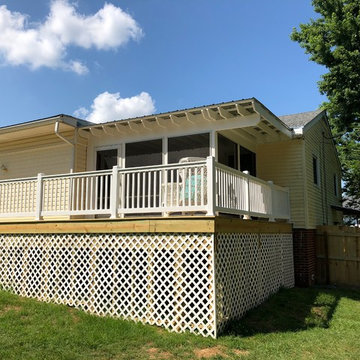Refine by:
Budget
Sort by:Popular Today
21 - 40 of 34,281 photos
Item 1 of 3
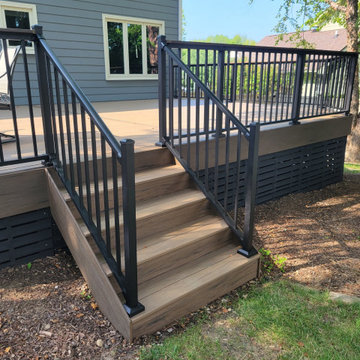
New Timbertech Composite Decking with Pecan and Mocha. Westbury Tuscany Railing with Drink Rail, Under Deck Skirting - PVC Boardwalk Design
Inspiration for a mid-sized traditional backyard and ground level deck in Other with no cover and metal railing.
Inspiration for a mid-sized traditional backyard and ground level deck in Other with no cover and metal railing.
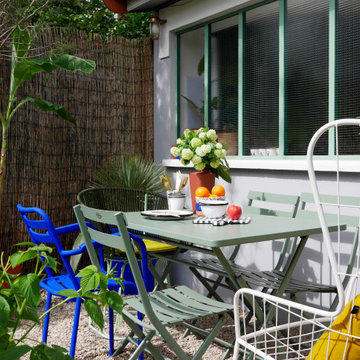
Inspiration for a mid-sized eclectic front yard patio in Paris with gravel and no cover.
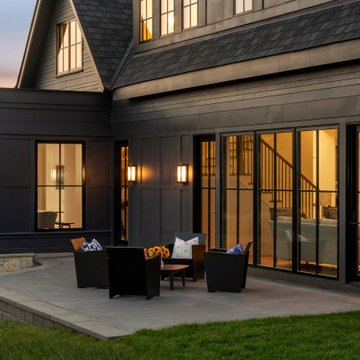
Eye-Land: Named for the expansive white oak savanna views, this beautiful 5,200-square foot family home offers seamless indoor/outdoor living with five bedrooms and three baths, and space for two more bedrooms and a bathroom.
The site posed unique design challenges. The home was ultimately nestled into the hillside, instead of placed on top of the hill, so that it didn’t dominate the dramatic landscape. The openness of the savanna exposes all sides of the house to the public, which required creative use of form and materials. The home’s one-and-a-half story form pays tribute to the site’s farming history. The simplicity of the gable roof puts a modern edge on a traditional form, and the exterior color palette is limited to black tones to strike a stunning contrast to the golden savanna.
The main public spaces have oversized south-facing windows and easy access to an outdoor terrace with views overlooking a protected wetland. The connection to the land is further strengthened by strategically placed windows that allow for views from the kitchen to the driveway and auto court to see visitors approach and children play. There is a formal living room adjacent to the front entry for entertaining and a separate family room that opens to the kitchen for immediate family to gather before and after mealtime.
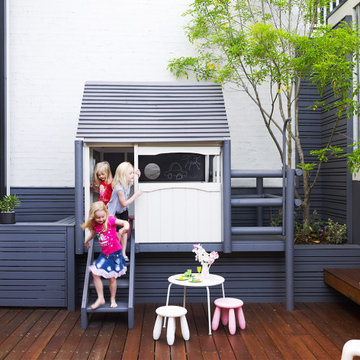
This inner-city garden was designed to meet the needs of a young family who like to entertain but still required solutions for storage and off street parking. Key to the design was connecting the two different areas of the lower courtyard with the upper carstand area. A solution was obtained through constructing an intermediate landing with built in seating and a new gas BBQ. An open style steel balustrade allows for safety between the two areas and visually takes full advantage of the depth of the property. All-weather protection provided by retractable awnings to both upper and lower areas ensures year round enjoyment. Sliding doors in the garage help the generous storage recede into the design.
Spotted gum hardwood timber decking extends the internal areas outside and the wrap around steps further connect the spaces by providing an inviting entry to the BBQ area. A large floating timber bench seat is both practical and breaks up the large retaining wall to the upper carport.
A grey and white colour palette provides a sophisticated look whilst highlighting punctuations of playful colour and contemporary styling to link the children’s play areas with the home.
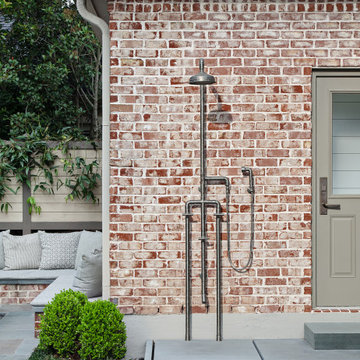
Outdoor shower on brick wall with custom bluestone shower pan with hidden drain. The fire pit area can been seen at left. The door to the pool bath is seen at right.
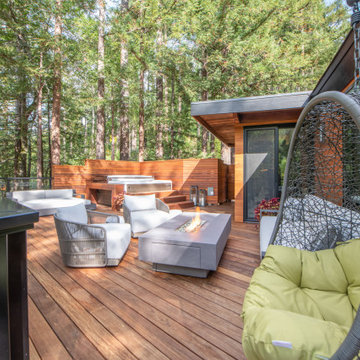
View from above Living area of deck
Mid-sized contemporary balcony in San Francisco with no cover and glass railing.
Mid-sized contemporary balcony in San Francisco with no cover and glass railing.
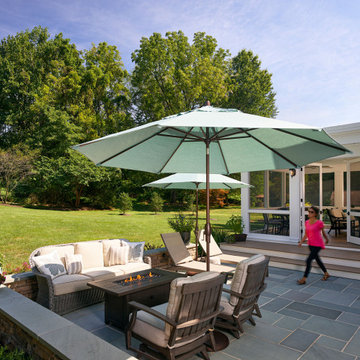
Place architecture:design enlarged the existing home with an inviting over-sized screened-in porch, an adjacent outdoor terrace, and a small covered porch over the door to the mudroom.
These three additions accommodated the needs of the clients’ large family and their friends, and allowed for maximum usage three-quarters of the year. A design aesthetic with traditional trim was incorporated, while keeping the sight lines minimal to achieve maximum views of the outdoors.
©Tom Holdsworth
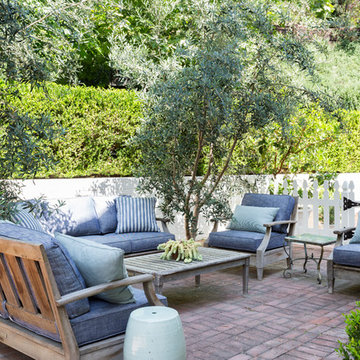
Teak furniture with custom cushions, tile top table, garden stool.
Mid-sized traditional backyard patio in Los Angeles with brick pavers and no cover.
Mid-sized traditional backyard patio in Los Angeles with brick pavers and no cover.
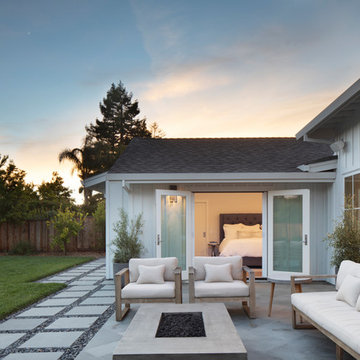
Exterior view of master bedroom addition with french doors to the exterior patio
Mid-sized country patio in San Francisco with tile and no cover.
Mid-sized country patio in San Francisco with tile and no cover.
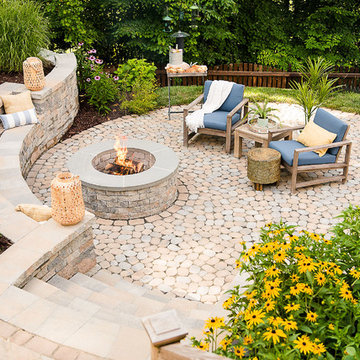
Photo of a mid-sized transitional backyard patio in Richmond with a fire feature, concrete pavers and no cover.
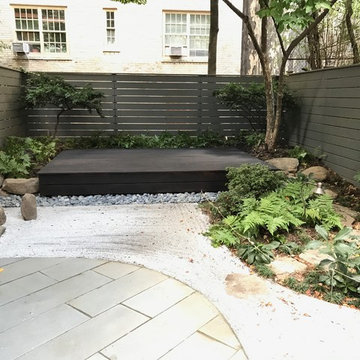
Design ideas for a mid-sized traditional backyard patio in New York with concrete pavers and no cover.
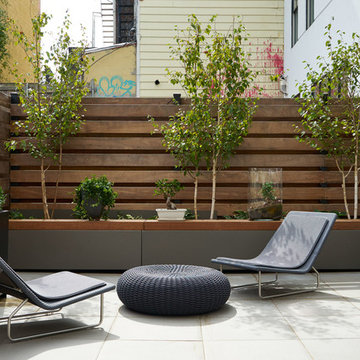
Joshua McHugh
This is an example of a mid-sized contemporary backyard patio in New York with a container garden, concrete pavers and no cover.
This is an example of a mid-sized contemporary backyard patio in New York with a container garden, concrete pavers and no cover.
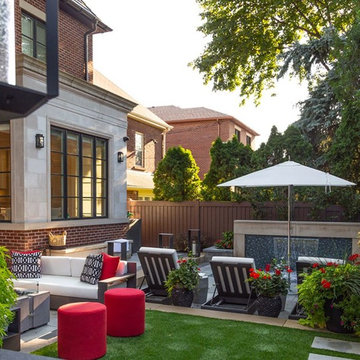
This is an example of a mid-sized contemporary backyard patio in Toronto with a fire feature, concrete pavers and no cover.
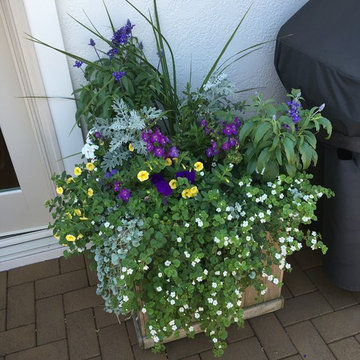
Shades of purple for the roof terrace. Design and photo copyright Pierce Hill Design, ltd. All rights reserved.
Inspiration for a mid-sized balcony in New York with a container garden and no cover.
Inspiration for a mid-sized balcony in New York with a container garden and no cover.
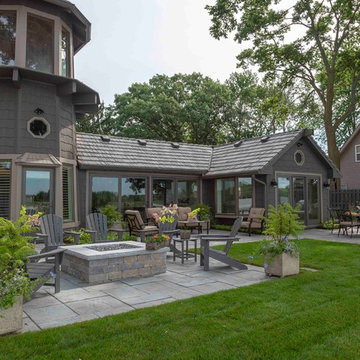
Mid-sized arts and crafts backyard patio in Chicago with a fire feature, concrete pavers and no cover.
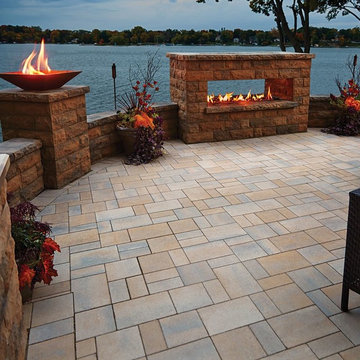
This is an example of a mid-sized transitional backyard patio in Phoenix with a fire feature, concrete pavers and no cover.
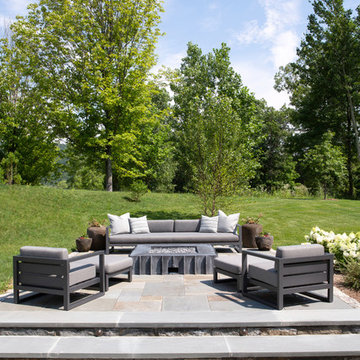
Architectural advisement, Interior Design, Custom Furniture Design & Art Curation by Chango & Co
Photography by Sarah Elliott
See the feature in Rue Magazine
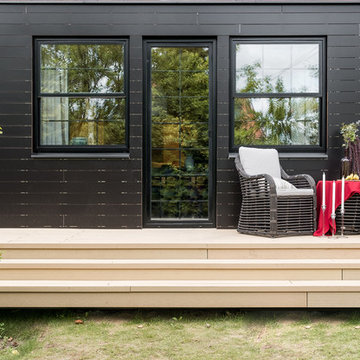
Антон и Марина Фруктовы создали интерьер в духе голландского домика с амбарными досками, натуральным камнем и винтажной мебелью. А через боковую стену буквально вышли на улицу, пристроив к помещению террасу.
Дачный ответ на НТВ
Фотограф - Полина Полудкина
Mid-sized Outdoor Design Ideas with No Cover
2






