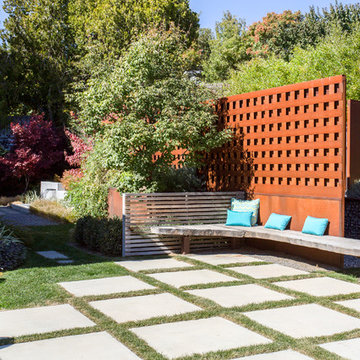Mid-sized Patio Design Ideas with a Roof Extension
Refine by:
Budget
Sort by:Popular Today
1 - 20 of 15,115 photos
Item 1 of 3

Outdoor dining area
This is an example of a mid-sized contemporary courtyard patio in Melbourne with concrete slab and a roof extension.
This is an example of a mid-sized contemporary courtyard patio in Melbourne with concrete slab and a roof extension.
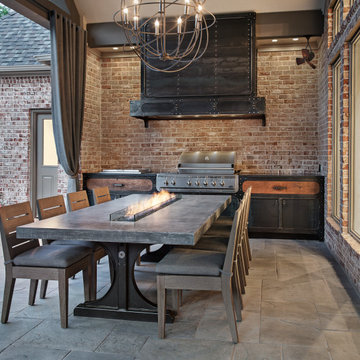
View of a custom designed fire-table with a polished concrete top & a steel trestle base. The outdoor cooking space beyond is also custom designed & fabricated of raw steel & reclaimed wood. The venthood has a motorized awning door concealing a large outdoor television.
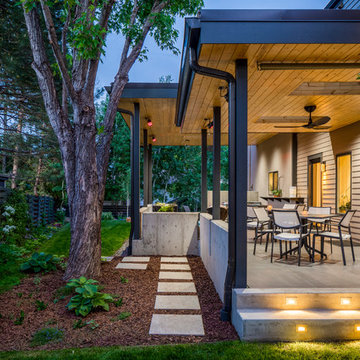
Modern outdoor patio expansion. Indoor-Outdoor Living and Dining. Poured concrete walls, steel posts, bluestain pine ceilings, skylights, standing seam metal roof, firepit, and modern landscaping. Photo by Jess Blackwell
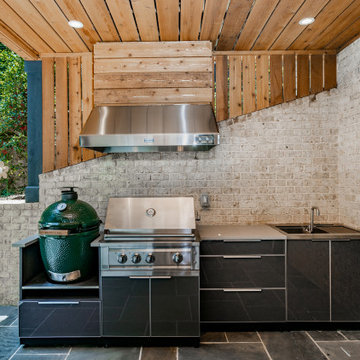
A covered outdoor kitchen, complete with streamlined aluminum outdoor cabinets, gray concrete countertops, custom vent hood, built in grill, sink, storage and Big Green Egg .
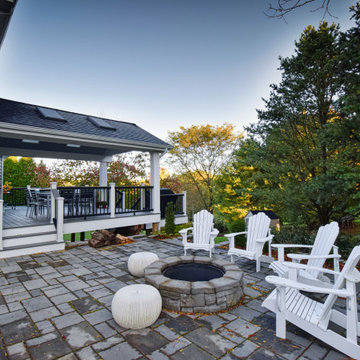
Photo of a mid-sized transitional backyard patio in Other with a fire feature, concrete pavers and a roof extension.
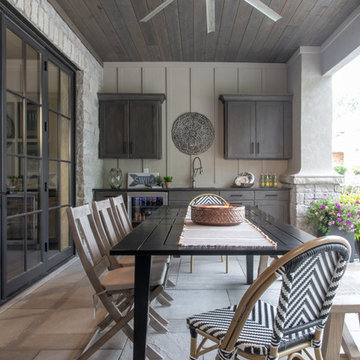
Photo of a mid-sized traditional backyard patio in St Louis with a roof extension and stamped concrete.
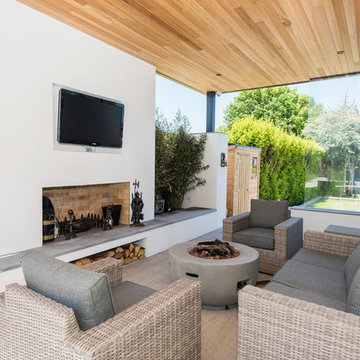
Mid-sized contemporary side yard patio in Dublin with tile, a roof extension and with fireplace.
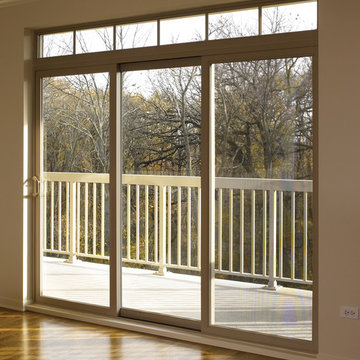
Mid-sized traditional backyard patio in San Luis Obispo with concrete pavers and a roof extension.
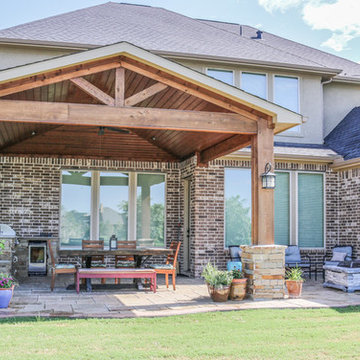
This addition redesigned the feel of this backyard! The Covered Patio boasts beautiful stackstone column bases and cedar structure with tongue and groove ceiling. Enhancing this outdoor living and dining space, stamped concrete with curve appeal adds variation from the traditional concrete slab.
The Outdoor Kitchen is nestled nicely underneath the patio cover leaving plenty of space for outdoor entertainment. The grill and granite countertops make preparing a meal easy to do while enjoying the gorgeous lake view!
The gable roof with high ceiling creates lovely appeal for this outdoor structure.
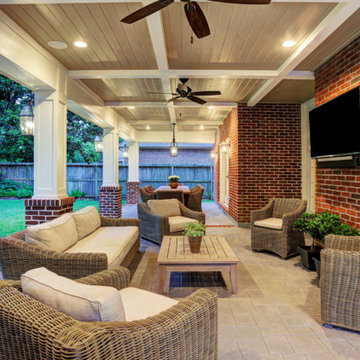
American traditional Spring Valley home looking to add an outdoor living room designed and built to look original to the home building on the existing trim detail and infusing some fresh finish options.
Project highlights include: split brick with decorative craftsman columns, wet stamped concrete and coffered ceiling with oversized beams and T&G recessed ceiling. 2 French doors were added for access to the new living space.
We also included a wireless TV/Sound package and a complete pressure wash and repaint of home.
Photo Credit: TK Images
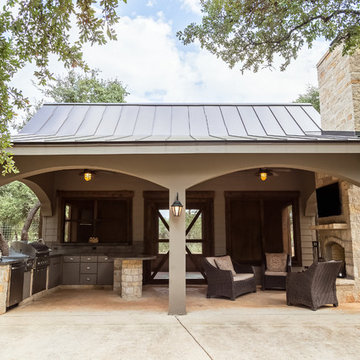
Inspiration for a mid-sized traditional backyard patio in Austin with an outdoor kitchen, concrete slab and a roof extension.
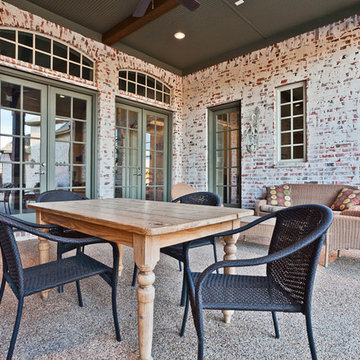
James Hurt Lime wash on clay brick.
Design ideas for a mid-sized traditional backyard patio in Dallas with a roof extension.
Design ideas for a mid-sized traditional backyard patio in Dallas with a roof extension.
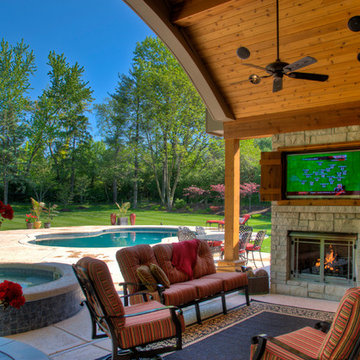
This beautiful Town and Country outdoor room consists of a covered patio connecting the home to the pool area. The tall arched ceiling is stained cedar with recessed lighting, speakers and ceiling fans. The fireplace is gas and is faced with cultured stone. Retractable solar wall screens block the heat and glare of the sun as well as some wind on the west side.
Photo by Gordon Kummer
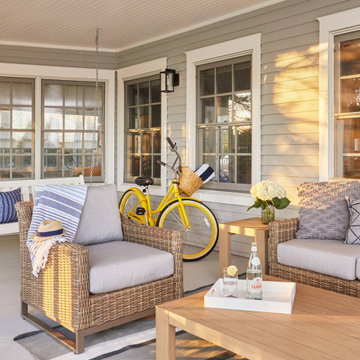
This three-story Westhampton Beach home designed for family get-togethers features a large entry and open-plan kitchen, dining, and living room. The kitchen was gut-renovated to merge seamlessly with the living room. For worry-free entertaining and clean-up, we used lots of performance fabrics and refinished the existing hardwood floors with a custom greige stain. A palette of blues, creams, and grays, with a touch of yellow, is complemented by natural materials like wicker and wood. The elegant furniture, striking decor, and statement lighting create a light and airy interior that is both sophisticated and welcoming, for beach living at its best, without the fuss!
---
Our interior design service area is all of New York City including the Upper East Side and Upper West Side, as well as the Hamptons, Scarsdale, Mamaroneck, Rye, Rye City, Edgemont, Harrison, Bronxville, and Greenwich CT.
For more about Darci Hether, see here: https://darcihether.com/
To learn more about this project, see here:
https://darcihether.com/portfolio/westhampton-beach-home-for-gatherings/
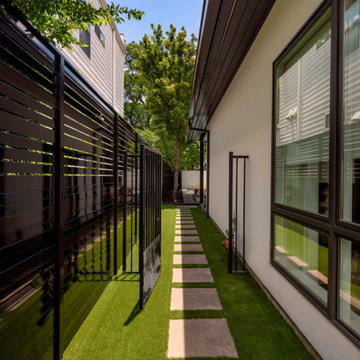
Design ideas for a mid-sized modern side yard patio in Dallas with concrete pavers and a roof extension.
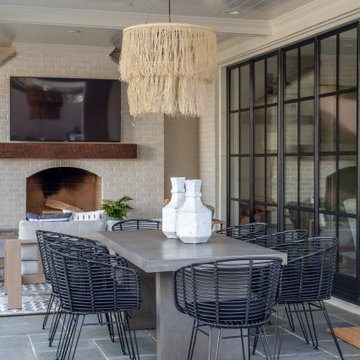
Inspiration for a mid-sized contemporary backyard patio in Charlotte with with fireplace, natural stone pavers and a roof extension.
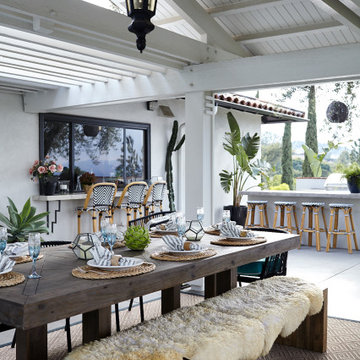
Inspiration for a mid-sized contemporary backyard patio in Los Angeles with an outdoor kitchen and a roof extension.
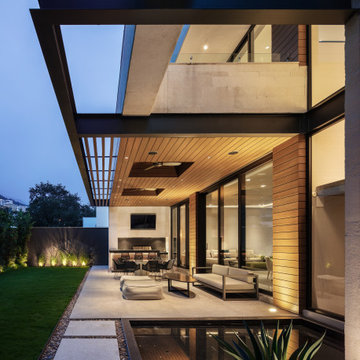
This is an example of a mid-sized contemporary backyard patio in Austin with an outdoor kitchen, concrete slab and a roof extension.
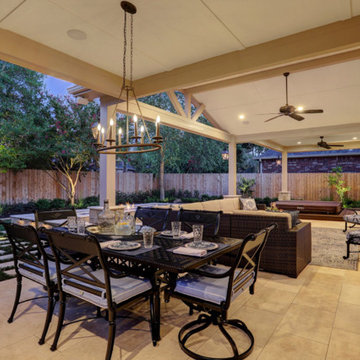
Transitional Style -
We wanted to create a natural outdoor living space with elevation change and an open feel. The first time we met they wanted to add a small kitchen and a 200 square foot pergola to the existing concrete. This beautifully evolved into what we eventually built. By adding an elevated deck to the left of the structure it created the perfect opportunity to elevate the sitting walls. Whether you’re sitting on the deck or over by the travertine sitting wall ...it is the exact same distance off of the floor. By creating a seamless transition from one space to the other no matter where you are, you're always a part of the party. A 650 square foot cedar pergola, 92 feet of stone sitting walls, travertine flooring, composite decking and summer kitchen. With plenty of accent lighting this space lights up and highlights all of the natural materials. Appliances: Fire Magic Diamond Echelon series 660 Pergola: Solid Cedar Flooring: Travertine Flooring/ Composite decking Stone: Rattle Snake with 2.25” Cream limestone capping
TK Images
Mid-sized Patio Design Ideas with a Roof Extension
1
