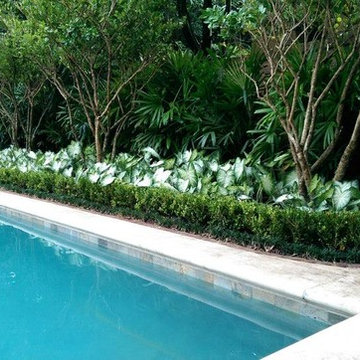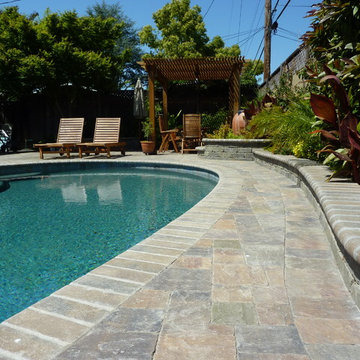Mid-sized Turquoise Pool Design Ideas
Refine by:
Budget
Sort by:Popular Today
1 - 20 of 6,154 photos
Item 1 of 3

This is an example of a mid-sized contemporary backyard rectangular pool in Geelong with natural stone pavers.
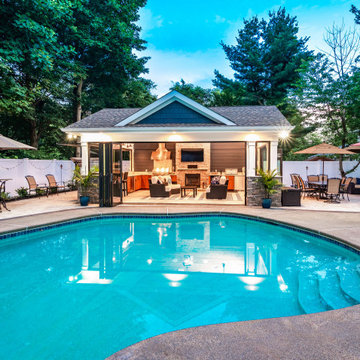
A new pool house structure for a young family, featuring a space for family gatherings and entertaining. The highlight of the structure is the featured 2 sliding glass walls, which opens the structure directly to the adjacent pool deck. The space also features a fireplace, indoor kitchen, and bar seating with additional flip-up windows.
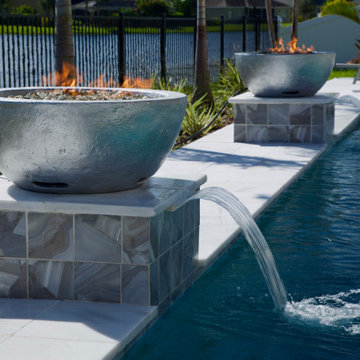
The Marcus family have optimal seating areas in the pool with a granite top table to enjoy drinks during the hot summer days of Florida. Adding on to the lounging area, the homeowners had purchased and installed a pergola, along with patio furniture to go right beneath it. As well as utilizing their existing outdoor kitchen/grill area that they had before we started the project.
As you walk out of their back door step, it leads right into the steps of their pool. The homeowners have opted in marble - in the color 'Snow White', for their deck and coping, which brings a modern and elegant feel to their outdoor living space. For ambiance, the pool lighting was something they wanted to upgrade. Based on their design, they have upgraded to 4 LED Globrites, which are color changing. The lights are directly positioned towards the reverse arcfalls on the pedestals, making it the focal point of their pool and backyard as a whole.
Another addition to the water features are the 4 deck jets. The deck jets are flushed to the deck and shoots out a stream of water into the pool, creating a tranquil environment of sounds. A fire feature was a must have, so the homeowners went the economical route and installed/purchased their fire bowls from an improvement store. It's a great, decorative piece to finalize the project.
American Pools & Spas is one of Orlando's top pool builders. We have been in the pool industry for over 20 years and we also expand our work to outdoor pavers, screen enclosures, outdoor kitchens, and fire pits. Where you dream is our commitment, come see the largest showroom in the state of Florida! We build pools and spas in the Central Florida area.
Website: https://american-pools.com/
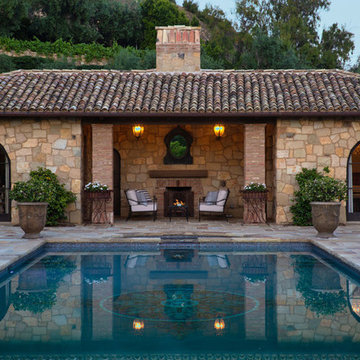
Rustic materials of stone and antique french roof tiles are used on the pool house.
Mid-sized mediterranean backyard rectangular natural pool in Santa Barbara with natural stone pavers.
Mid-sized mediterranean backyard rectangular natural pool in Santa Barbara with natural stone pavers.
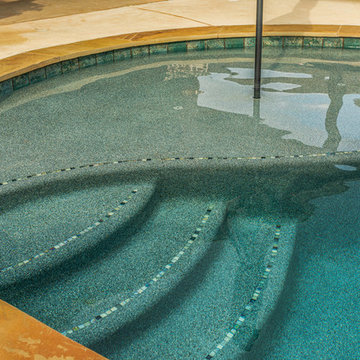
This sunshelf is finished with PebbleTec. Every sun shelf, bench, and step we build has toetiles to show depth. Coping shown is flagstone. Call us today to start your pool build (979) 704-6102
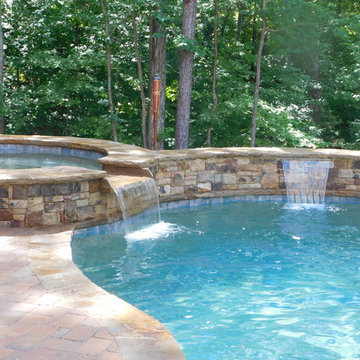
This is an example of a mid-sized country backyard custom-shaped natural pool in Atlanta with a hot tub and brick pavers.
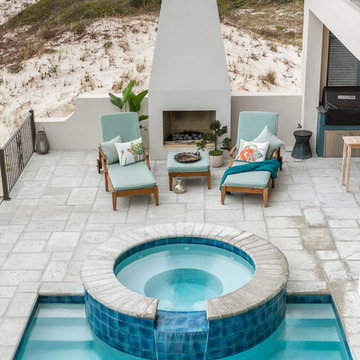
Greg Riegler
Inspiration for a mid-sized beach style backyard rectangular natural pool in Miami with a hot tub and concrete pavers.
Inspiration for a mid-sized beach style backyard rectangular natural pool in Miami with a hot tub and concrete pavers.
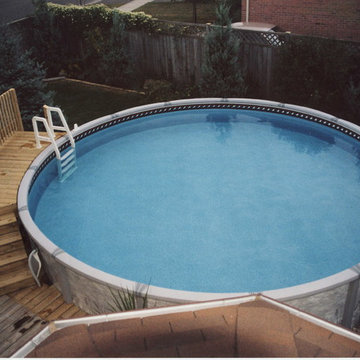
Photo of a mid-sized traditional backyard round aboveground pool in Toronto with decking.
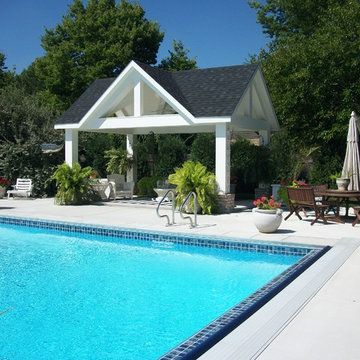
Dan Cotton
Mid-sized contemporary backyard rectangular lap pool in Cincinnati with a pool house and concrete slab.
Mid-sized contemporary backyard rectangular lap pool in Cincinnati with a pool house and concrete slab.
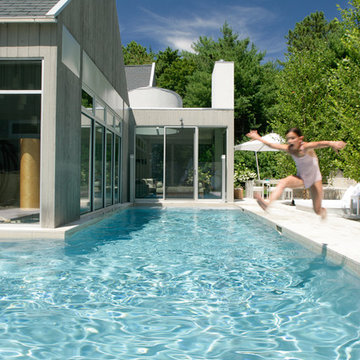
A modern farmhouse home in the Hamptons we designed! We wanted the exterior to be just as stunning as the interior, so we installed large floor to ceiling windows, garden sculptures, and a unique L-shaped pool with a luxurious lounge area.
Project completed by New York interior design firm Betty Wasserman Art & Interiors, which serves New York City, as well as across the tri-state area and in The Hamptons.
For more about Betty Wasserman, click here: https://www.bettywasserman.com/
To learn more about this project, click here: https://www.bettywasserman.com/spaces/modern-farmhouse/
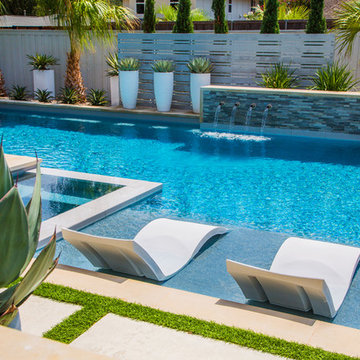
Looking for hints of whites and grays this pool and spa has it. With a water feature wall, spa and a tanning shelf with lounge chairs this pool is meant to relax and enjoy. The landscaping has a modern flair with clean lines and cement pots for accent pieces.
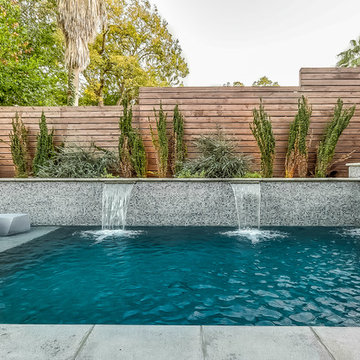
Gorgeous modern pool and spa with custom glass tile veneer, sheer descents, precast coping, tanning ledge, Caspian Sea Designer Series Sunstone plaster, and large spillway from the raised spa.
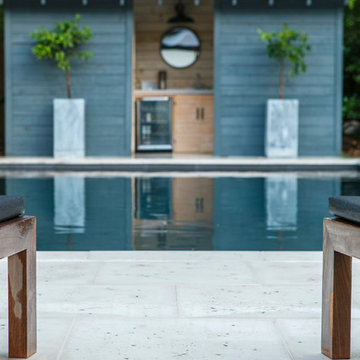
Karson Photography
Photo of a mid-sized contemporary backyard rectangular pool in Charleston with a pool house and concrete pavers.
Photo of a mid-sized contemporary backyard rectangular pool in Charleston with a pool house and concrete pavers.
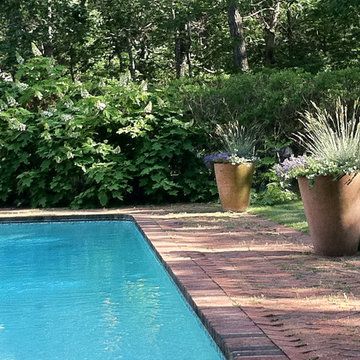
Photo of a mid-sized contemporary backyard l-shaped lap pool in New York with brick pavers.
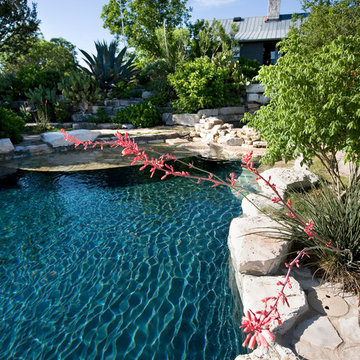
Design ideas for a mid-sized country backyard custom-shaped natural pool in Austin with natural stone pavers and a hot tub.
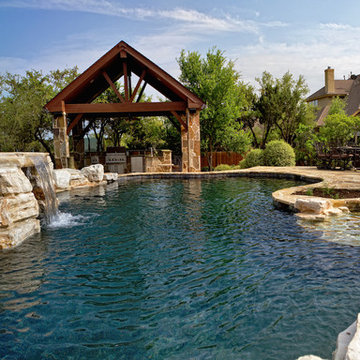
The view from the spa of this pool is of the waterfall and large outdoor kitchen.
Mid-sized traditional backyard custom-shaped natural pool in Austin with natural stone pavers and a hot tub.
Mid-sized traditional backyard custom-shaped natural pool in Austin with natural stone pavers and a hot tub.
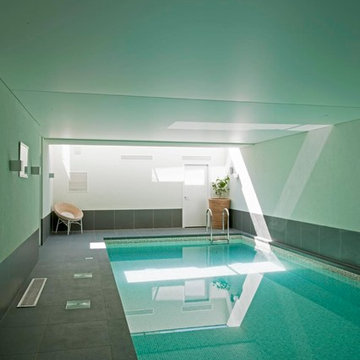
Paul Zanre
Design ideas for a mid-sized contemporary indoor rectangular pool in Edinburgh with tile.
Design ideas for a mid-sized contemporary indoor rectangular pool in Edinburgh with tile.
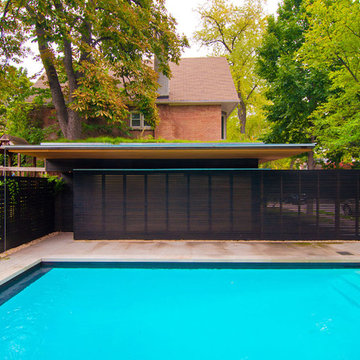
Rosedale ‘PARK’ is a detached garage and fence structure designed for a residential property in an old Toronto community rich in trees and preserved parkland. Located on a busy corner lot, the owner’s requirements for the project were two fold:
1) They wanted to manage views from passers-by into their private pool and entertainment areas while maintaining a connection to the ‘park-like’ public realm; and
2) They wanted to include a place to park their car that wouldn’t jeopardize the natural character of the property or spoil one’s experience of the place.
The idea was to use the new garage, fence, hard and soft landscaping together with the existing house, pool and two large and ‘protected’ trees to create a setting and a particular sense of place for each of the anticipated activities including lounging by the pool, cooking, dining alfresco and entertaining large groups of friends.
Using wood as the primary building material, the solution was to create a light, airy and luminous envelope around each component of the program that would provide separation without containment. The garage volume and fence structure, framed in structural sawn lumber and a variety of engineered wood products, are wrapped in a dark stained cedar skin that is at once solid and opaque and light and transparent.
The fence, constructed of staggered horizontal wood slats was designed for privacy but also lets light and air pass through. At night, the fence becomes a large light fixture providing an ambient glow for both the private garden as well as the public sidewalk. Thin striations of light wrap around the interior and exterior of the property. The wall of the garage separating the pool area and the parked car is an assembly of wood framed windows clad in the same fence material. When illuminated, this poolside screen transforms from an edge into a nearly transparent lantern, casting a warm glow by the pool. The large overhang gives the area by the by the pool containment and sense of place. It edits out the view of adjacent properties and together with the pool in the immediate foreground frames a view back toward the home’s family room. Using the pool as a source of light and the soffit of the overhang a reflector, the bright and luminous water shimmers and reflects light off the warm cedar plane overhead. All of the peripheral storage within the garage is cantilevered off of the main structure and hovers over native grade to significantly reduce the footprint of the building and minimize the impact on existing tree roots.
The natural character of the neighborhood inspired the extensive use of wood as the projects primary building material. The availability, ease of construction and cost of wood products made it possible to carefully craft this project. In the end, aside from its quiet, modern expression, it is well-detailed, allowing it to be a pragmatic storage box, an elevated roof 'garden', a lantern at night, a threshold and place of occupation poolside for the owners.
Photo: Bryan Groulx
Mid-sized Turquoise Pool Design Ideas
1
