Mid-sized Powder Room Design Ideas with a Wall-mount Sink
Refine by:
Budget
Sort by:Popular Today
41 - 60 of 847 photos
Item 1 of 3
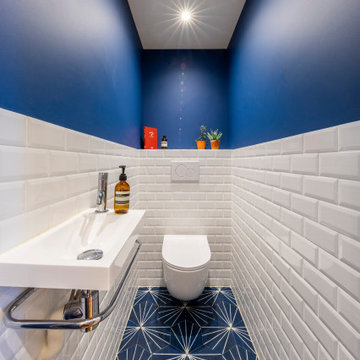
This is an example of a mid-sized modern powder room in Paris with a wall-mount toilet, white tile, terra-cotta tile, blue walls, cement tiles, a wall-mount sink and blue floor.
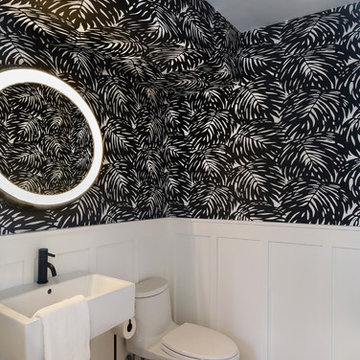
Photo of a mid-sized modern powder room in Orange County with a one-piece toilet, white walls, medium hardwood floors, a wall-mount sink and brown floor.
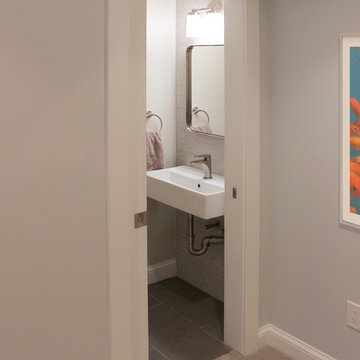
Inspiration for a mid-sized transitional powder room in Philadelphia with open cabinets, gray tile, ceramic tile, grey walls, porcelain floors, a wall-mount sink and grey floor.
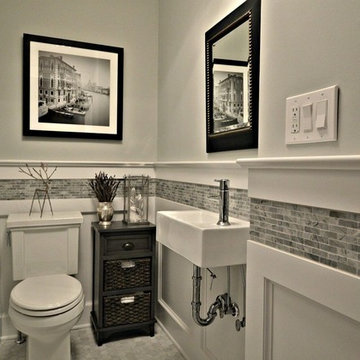
Kristine Ginsberg
This is an example of a mid-sized transitional powder room in New York with a two-piece toilet, gray tile, grey walls, marble floors, a wall-mount sink and marble.
This is an example of a mid-sized transitional powder room in New York with a two-piece toilet, gray tile, grey walls, marble floors, a wall-mount sink and marble.

Cet ancien cabinet d’avocat dans le quartier du carré d’or, laissé à l’abandon, avait besoin d’attention. Notre intervention a consisté en une réorganisation complète afin de créer un appartement familial avec un décor épuré et contemplatif qui fasse appel à tous nos sens. Nous avons souhaité mettre en valeur les éléments de l’architecture classique de l’immeuble, en y ajoutant une atmosphère minimaliste et apaisante. En très mauvais état, une rénovation lourde et structurelle a été nécessaire, comprenant la totalité du plancher, des reprises en sous-œuvre, la création de points d’eau et d’évacuations.
Les espaces de vie, relèvent d’un savant jeu d’organisation permettant d’obtenir des perspectives multiples. Le grand hall d’entrée a été réduit, au profit d’un toilette singulier, hors du temps, tapissé de fleurs et d’un nez de cloison faisant office de frontière avec la grande pièce de vie. Le grand placard d’entrée comprenant la buanderie a été réalisé en bois de noyer par nos artisans menuisiers. Celle-ci a été délimitée au sol par du terrazzo blanc Carrara et de fines baguettes en laiton.
La grande pièce de vie est désormais le cœur de l’appartement. Pour y arriver, nous avons dû réunir quatre pièces et un couloir pour créer un triple séjour, comprenant cuisine, salle à manger et salon. La cuisine a été organisée autour d’un grand îlot mêlant du quartzite Taj Mahal et du bois de noyer. Dans la majestueuse salle à manger, la cheminée en marbre a été effacée au profit d’un mur en arrondi et d’une fenêtre qui illumine l’espace. Côté salon a été créé une alcôve derrière le canapé pour y intégrer une bibliothèque. L’ensemble est posé sur un parquet en chêne pointe de Hongris 38° spécialement fabriqué pour cet appartement. Nos artisans staffeurs ont réalisés avec détails l’ensemble des corniches et cimaises de l’appartement, remettant en valeur l’aspect bourgeois.
Un peu à l’écart, la chambre des enfants intègre un lit superposé dans l’alcôve tapissée d’une nature joueuse où les écureuils se donnent à cœur joie dans une partie de cache-cache sauvage. Pour pénétrer dans la suite parentale, il faut tout d’abord longer la douche qui se veut audacieuse avec un carrelage zellige vert bouteille et un receveur noir. De plus, le dressing en chêne cloisonne la chambre de la douche. De son côté, le bureau a pris la place de l’ancien archivage, et le vert Thé de Chine recouvrant murs et plafond, contraste avec la tapisserie feuillage pour se plonger dans cette parenthèse de douceur.
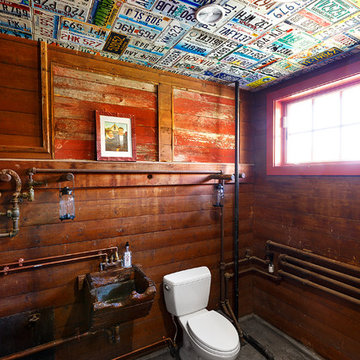
Unique bathroom built into barn, with trough as a sink, and license plates from around the country tiling the ceiling.
Design ideas for a mid-sized country powder room in Boston with furniture-like cabinets, dark wood cabinets, concrete floors, a wall-mount sink and grey floor.
Design ideas for a mid-sized country powder room in Boston with furniture-like cabinets, dark wood cabinets, concrete floors, a wall-mount sink and grey floor.
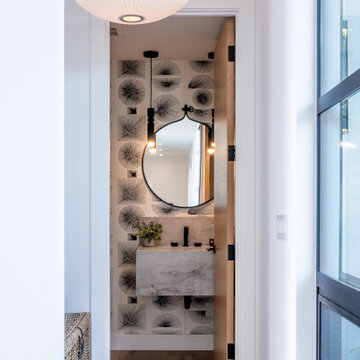
Powder room.
Design ideas for a mid-sized modern powder room in Seattle with white cabinets, white walls, light hardwood floors, a wall-mount sink, soapstone benchtops, brown floor, white benchtops and a floating vanity.
Design ideas for a mid-sized modern powder room in Seattle with white cabinets, white walls, light hardwood floors, a wall-mount sink, soapstone benchtops, brown floor, white benchtops and a floating vanity.
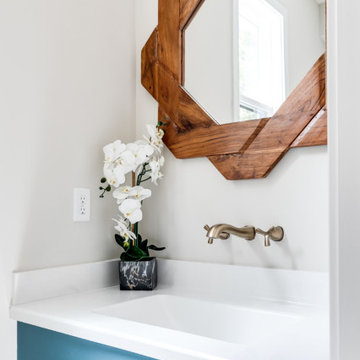
We’ve carefully crafted every inch of this home to bring you something never before seen in this area! Modern front sidewalk and landscape design leads to the architectural stone and cedar front elevation, featuring a contemporary exterior light package, black commercial 9’ window package and 8 foot Art Deco, mahogany door. Additional features found throughout include a two-story foyer that showcases the horizontal metal railings of the oak staircase, powder room with a floating sink and wall-mounted gold faucet and great room with a 10’ ceiling, modern, linear fireplace and 18’ floating hearth, kitchen with extra-thick, double quartz island, full-overlay cabinets with 4 upper horizontal glass-front cabinets, premium Electrolux appliances with convection microwave and 6-burner gas range, a beverage center with floating upper shelves and wine fridge, first-floor owner’s suite with washer/dryer hookup, en-suite with glass, luxury shower, rain can and body sprays, LED back lit mirrors, transom windows, 16’ x 18’ loft, 2nd floor laundry, tankless water heater and uber-modern chandeliers and decorative lighting. Rear yard is fenced and has a storage shed.
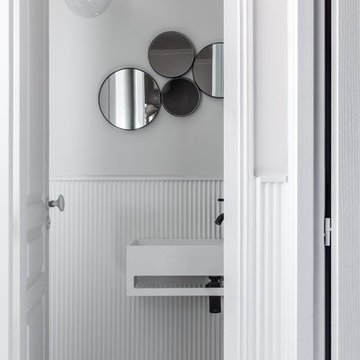
Inspiration for a mid-sized scandinavian powder room in Paris with white tile, white walls, a wall-mount sink, grey floor, white cabinets, a wall-mount toilet and ceramic floors.
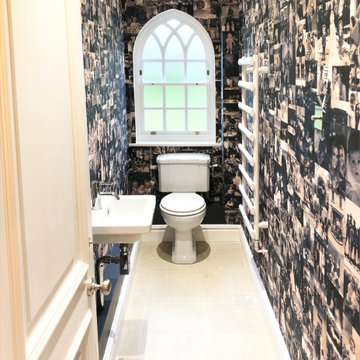
A young family chose a collage of precious photos to decorate the walls of their cloakroom. The photos have been designed into a bespoke repeat-pattern wallpaper design printed on a high quality base. It's given a really original edge to a space with traditional features.
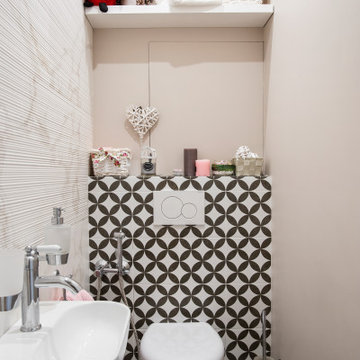
Inspiration for a mid-sized contemporary powder room in Moscow with a wall-mount toilet, black and white tile, beige walls, a wall-mount sink and multi-coloured floor.
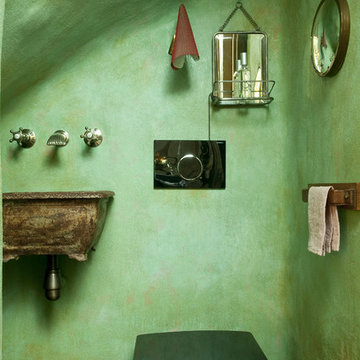
Photo of a mid-sized eclectic powder room in Paris with a wall-mount sink, a wall-mount toilet and green walls.
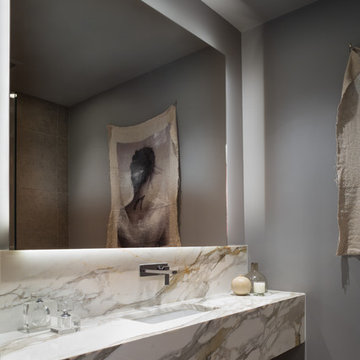
Paul Craig
Photo of a mid-sized contemporary powder room in New York with a wall-mount toilet, grey walls, porcelain floors, a wall-mount sink and marble benchtops.
Photo of a mid-sized contemporary powder room in New York with a wall-mount toilet, grey walls, porcelain floors, a wall-mount sink and marble benchtops.
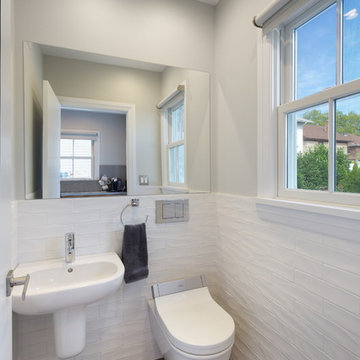
This is an example of a mid-sized contemporary powder room in New York with a wall-mount toilet, white tile, subway tile, grey walls, medium hardwood floors, a wall-mount sink and brown floor.
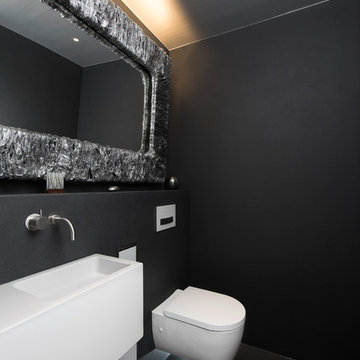
Fugenlose Oberfläche PUR Loft Stone
This is an example of a mid-sized industrial powder room in Stuttgart with a wall-mount sink, black walls and a wall-mount toilet.
This is an example of a mid-sized industrial powder room in Stuttgart with a wall-mount sink, black walls and a wall-mount toilet.
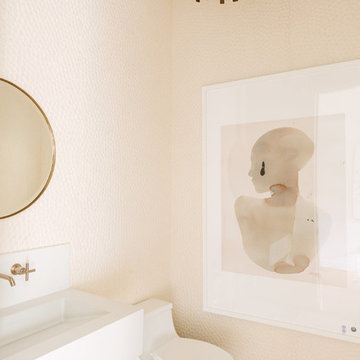
Aimee Mazzenga Photography
Design: Mitzi Maynard and Clare Kennedy
Design ideas for a mid-sized beach style powder room in Nashville with a one-piece toilet, beige walls, a wall-mount sink, brown floor and light hardwood floors.
Design ideas for a mid-sized beach style powder room in Nashville with a one-piece toilet, beige walls, a wall-mount sink, brown floor and light hardwood floors.
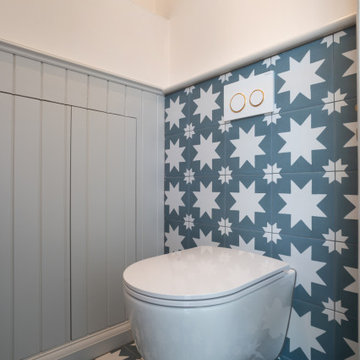
The striking denim floor tiles by Ca Pietra contributed significantly to the overall appeal of this space and were further enhanced by extending the same tile in a line from the floor, running behind the toilet.
This design decision not only added visual continuity but also created a sense of spaciousness. It served as a powerful design statement that further amplified the cloakroom's allure.

Idéalement situé en plein cœur du Marais sur la mythique place des Vosges, ce duplex sur cour comportait initialement deux contraintes spatiales : sa faible hauteur sous plafond (2,09m au plus bas) et sa configuration tout en longueur.
Le cahier des charges des propriétaires faisait quant à lui mention de plusieurs demandes à satisfaire : la création de trois chambres et trois salles d’eau indépendantes, un espace de réception avec cuisine ouverte, le tout dans une atmosphère la plus épurée possible. Pari tenu !
Le niveau rez-de-chaussée dessert le volume d’accueil avec une buanderie invisible, une chambre avec dressing & espace de travail, ainsi qu’une salle d’eau. Au premier étage, le palier permet l’accès aux sanitaires invités ainsi qu’une seconde chambre avec cabinet de toilette et rangements intégrés. Après quelques marches, le volume s’ouvre sur la salle à manger, dans laquelle prend place un bar intégrant deux caves à vins et une niche en Corian pour le service. Le salon ensuite, où les assises confortables invitent à la convivialité, s’ouvre sur une cuisine immaculée dont les caissons hauts se font oublier derrière des façades miroirs. Enfin, la suite parentale située à l’extrémité de l’appartement offre une chambre fonctionnelle et minimaliste, avec sanitaires et salle d’eau attenante, le tout entièrement réalisé en béton ciré.
L’ensemble des éléments de mobilier, luminaires, décoration, linge de maison & vaisselle ont été sélectionnés & installés par l’équipe d’Ameo Concept, pour un projet clé en main aux mille nuances de blancs.
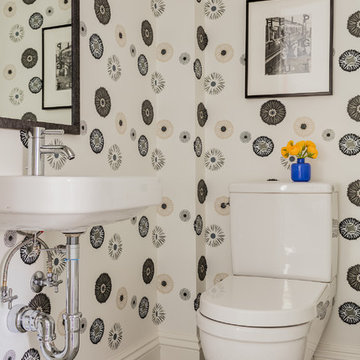
Photography by Michael J. Lee
Design ideas for a mid-sized midcentury powder room in Boston with a wall-mount sink, a one-piece toilet, black and white tile, white walls and ceramic floors.
Design ideas for a mid-sized midcentury powder room in Boston with a wall-mount sink, a one-piece toilet, black and white tile, white walls and ceramic floors.
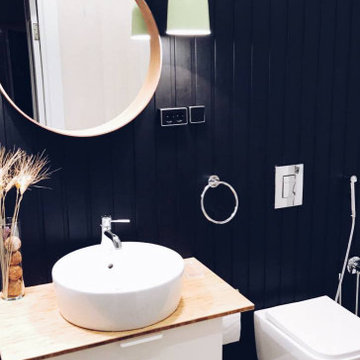
Photo of a mid-sized powder room in Other with flat-panel cabinets, light wood cabinets, a wall-mount toilet, black and white tile, porcelain tile, black walls, ceramic floors, a wall-mount sink, wood benchtops, white floor, beige benchtops, a floating vanity and planked wall panelling.
Mid-sized Powder Room Design Ideas with a Wall-mount Sink
3