Mid-sized Powder Room Design Ideas with an Integrated Sink
Refine by:
Budget
Sort by:Popular Today
161 - 180 of 1,268 photos
Item 1 of 3
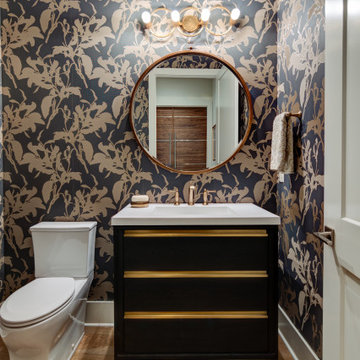
The powder bath across from the master bedroom really brings in the elegance. Combining black with brass tones, this bathroom really pops.
Photo of a mid-sized contemporary powder room in Indianapolis with furniture-like cabinets, black cabinets, a two-piece toilet, black walls, light hardwood floors, an integrated sink, engineered quartz benchtops, brown floor, white benchtops and a freestanding vanity.
Photo of a mid-sized contemporary powder room in Indianapolis with furniture-like cabinets, black cabinets, a two-piece toilet, black walls, light hardwood floors, an integrated sink, engineered quartz benchtops, brown floor, white benchtops and a freestanding vanity.
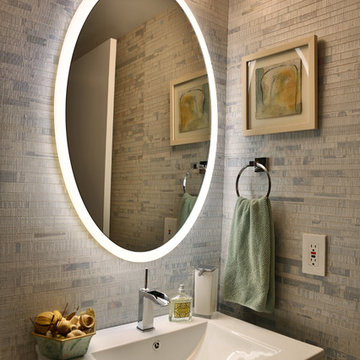
Photo of a mid-sized contemporary powder room in Miami with flat-panel cabinets, white cabinets, an integrated sink, solid surface benchtops, beige tile and beige walls.
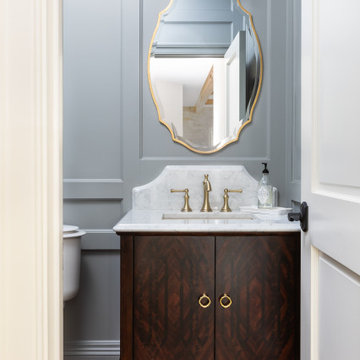
Complete renovation of a home in the rolling hills of the Loudoun County, Virginia horse country. New wood paneling in powder room with custom marble sink and brass fixtures and accessories.
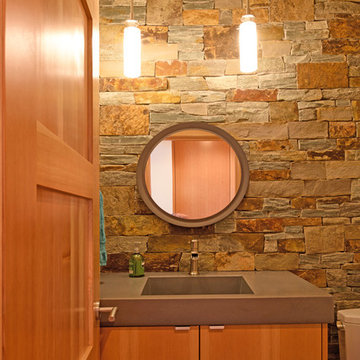
Christian Heeb Photography
Mid-sized modern powder room in Other with flat-panel cabinets, medium wood cabinets, a one-piece toilet, gray tile, stone tile, grey walls, bamboo floors, an integrated sink, concrete benchtops, beige floor and grey benchtops.
Mid-sized modern powder room in Other with flat-panel cabinets, medium wood cabinets, a one-piece toilet, gray tile, stone tile, grey walls, bamboo floors, an integrated sink, concrete benchtops, beige floor and grey benchtops.
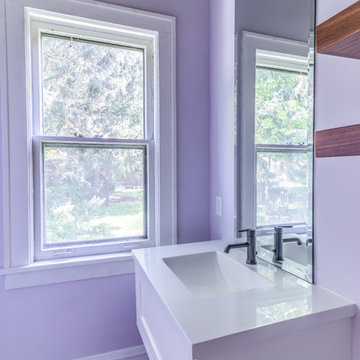
No strangers to remodeling, the new owners of this St. Paul tudor knew they could update this decrepit 1920 duplex into a single-family forever home.
A list of desired amenities was a catalyst for turning a bedroom into a large mudroom, an open kitchen space where their large family can gather, an additional exterior door for direct access to a patio, two home offices, an additional laundry room central to bedrooms, and a large master bathroom. To best understand the complexity of the floor plan changes, see the construction documents.
As for the aesthetic, this was inspired by a deep appreciation for the durability, colors, textures and simplicity of Norwegian design. The home’s light paint colors set a positive tone. An abundance of tile creates character. New lighting reflecting the home’s original design is mixed with simplistic modern lighting. To pay homage to the original character several light fixtures were reused, wallpaper was repurposed at a ceiling, the chimney was exposed, and a new coffered ceiling was created.
Overall, this eclectic design style was carefully thought out to create a cohesive design throughout the home.
Come see this project in person, September 29 – 30th on the 2018 Castle Home Tour.
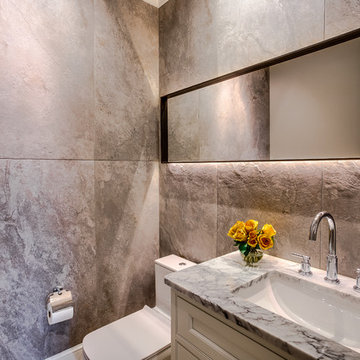
MPI 360
This is an example of a mid-sized transitional powder room in DC Metro with recessed-panel cabinets, white cabinets, a one-piece toilet, gray tile, stone tile, light hardwood floors, an integrated sink, quartzite benchtops, multi-coloured benchtops, beige walls and brown floor.
This is an example of a mid-sized transitional powder room in DC Metro with recessed-panel cabinets, white cabinets, a one-piece toilet, gray tile, stone tile, light hardwood floors, an integrated sink, quartzite benchtops, multi-coloured benchtops, beige walls and brown floor.
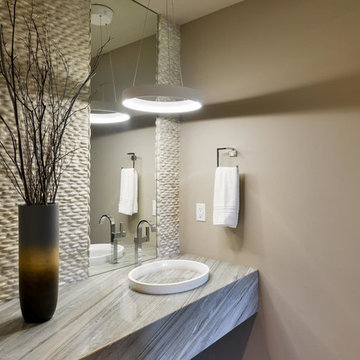
Photo of a mid-sized contemporary powder room in Denver with beige walls, an integrated sink, granite benchtops, gray tile and pebble tile.
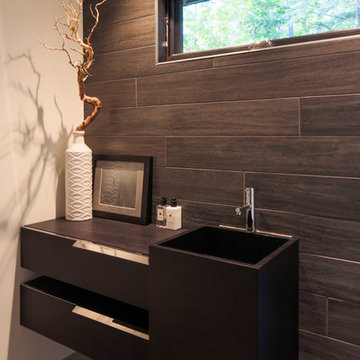
Todd Z
This is an example of a mid-sized contemporary powder room in Other with flat-panel cabinets, dark wood cabinets, brown tile, white walls, an integrated sink, wood benchtops, porcelain tile and concrete floors.
This is an example of a mid-sized contemporary powder room in Other with flat-panel cabinets, dark wood cabinets, brown tile, white walls, an integrated sink, wood benchtops, porcelain tile and concrete floors.
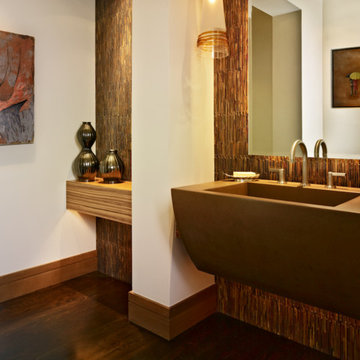
This elegant expression of a modern Colorado style home combines a rustic regional exterior with a refined contemporary interior. The client's private art collection is embraced by a combination of modern steel trusses, stonework and traditional timber beams. Generous expanses of glass allow for view corridors of the mountains to the west, open space wetlands towards the south and the adjacent horse pasture on the east.
Builder: Cadre General Contractors
http://www.cadregc.com
Interior Design: Comstock Design
http://comstockdesign.com
Photograph: Ron Ruscio Photography
http://ronrusciophotography.com/
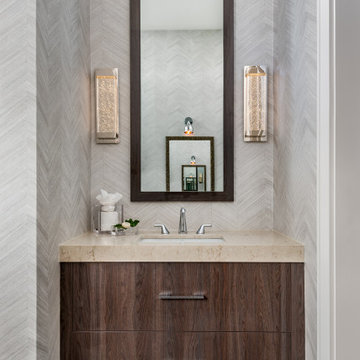
This condo featured a grand master bathroom space that included a separate water closet and make up vanity space.
The later featured a woodgrain wallpaper and the main space features textured wall tiles, exotic wood millwork and luxury lighting and fixtures. Neutral but layered in detail, these space are timeless and and beautiful places to complete the rituals of everyday life.
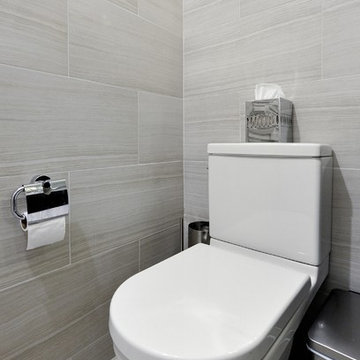
Apartment Remodel in Midtown West Manhattan.
Master bathroom with floor to ceiling tile.
KBR Design & Build
Mid-sized contemporary powder room in New York with an integrated sink, flat-panel cabinets, black cabinets, solid surface benchtops, a two-piece toilet, gray tile and beige walls.
Mid-sized contemporary powder room in New York with an integrated sink, flat-panel cabinets, black cabinets, solid surface benchtops, a two-piece toilet, gray tile and beige walls.
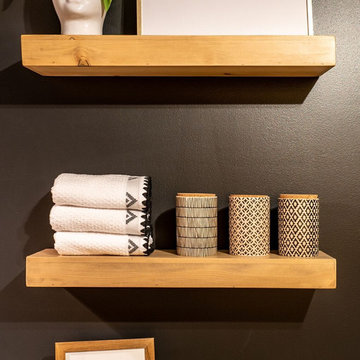
Contemporary Black Guest Bathroom With Floating Shelves.
Black is an unexpected palette in this contemporary guest bathroom. The dark walls are contrasted by a light wood vanity and wood floating shelves. Brass hardware adds a glam touch to the space.
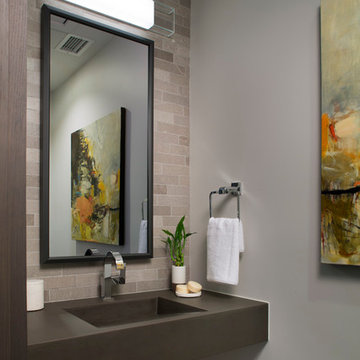
The Powder Room of the Ciel Lot 10 house, a Dramatic, Dynamic, Modern Custom Home designed by Jason Weil of Retro+Fit Design. Built by Bellwether Design-Build, Interior Design by Talli Roberts of Allard Roberts, photos by David Dietrich.
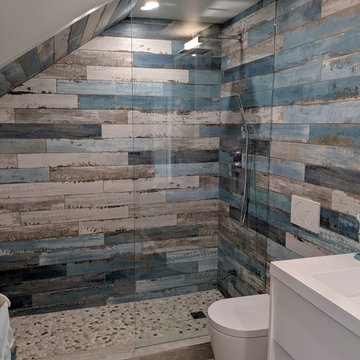
It feels like when you look out the window one should see the crashing waves...We like the strong character that these clients chose! To bring across the feeling of a distant place within ones own home is amazing!
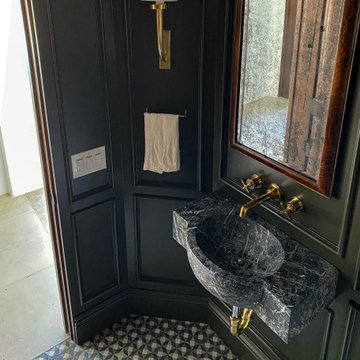
Custom made Nero St. Gabriel floating sink.
Design ideas for a mid-sized transitional powder room in Cleveland with green walls, ceramic floors, an integrated sink, marble benchtops, green floor, black benchtops, a floating vanity and decorative wall panelling.
Design ideas for a mid-sized transitional powder room in Cleveland with green walls, ceramic floors, an integrated sink, marble benchtops, green floor, black benchtops, a floating vanity and decorative wall panelling.
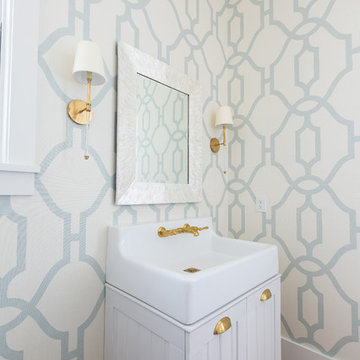
Patrick Brickman
Photo of a mid-sized country powder room in Charleston with furniture-like cabinets, white cabinets, blue walls, medium hardwood floors, an integrated sink, engineered quartz benchtops, brown floor and white benchtops.
Photo of a mid-sized country powder room in Charleston with furniture-like cabinets, white cabinets, blue walls, medium hardwood floors, an integrated sink, engineered quartz benchtops, brown floor and white benchtops.
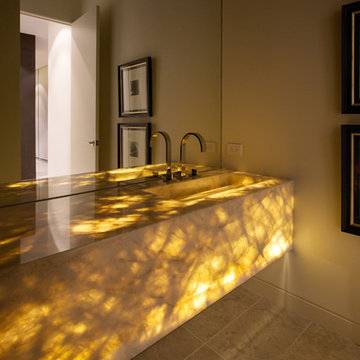
Beautiful Mont Royal (Calgary) house featuring quartz countertops, Cristallo Quartzite kitchen backsplash and powder room lit counter.
Stone and tile by ICON Stone + Tile :: www.iconstonetile.com
Photo Credit: Barbara Blakey
Design: Shaun Ford & Co.
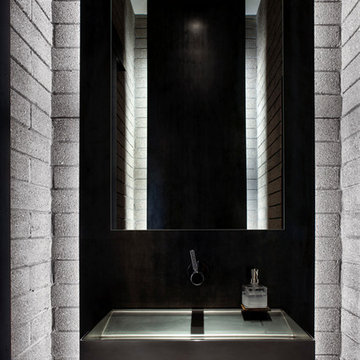
Two sheets of hot rolled steel allow for indirect lighting in this powder room. A custom stainless steel sink with mirror polished edges, hovers effortlessly in the space. Bill Timmerman - Timmerman Photography
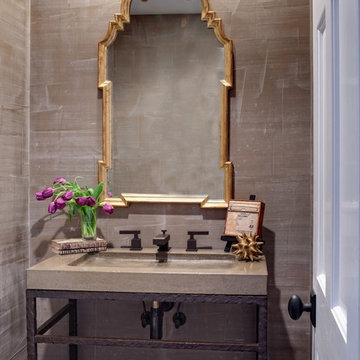
Inspiration for a mid-sized contemporary powder room in Chicago with an integrated sink, brown cabinets, beige tile, porcelain tile, beige walls, engineered quartz benchtops and grey benchtops.
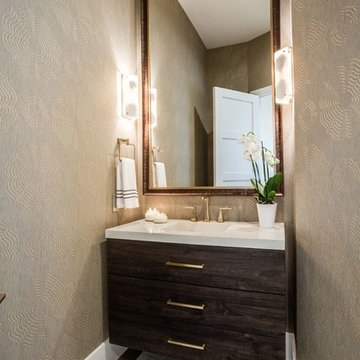
Inspiration for a mid-sized transitional powder room in Dallas with flat-panel cabinets, dark wood cabinets, brown walls, marble floors, an integrated sink, engineered quartz benchtops and grey floor.
Mid-sized Powder Room Design Ideas with an Integrated Sink
9