Mid-sized Powder Room Design Ideas with Black Benchtops
Refine by:
Budget
Sort by:Popular Today
81 - 100 of 538 photos
Item 1 of 3
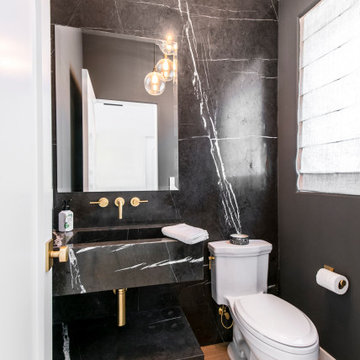
Inspiration for a mid-sized transitional powder room in Los Angeles with black cabinets, a one-piece toilet, black and white tile, marble, white walls, light hardwood floors, an integrated sink, marble benchtops, brown floor, black benchtops and a built-in vanity.
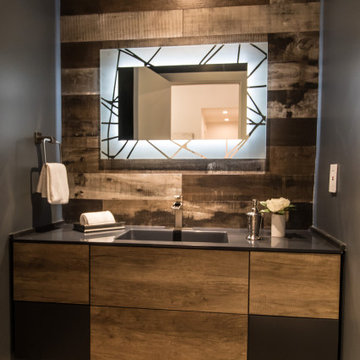
Modern powder room with flat panel floating vanity, chic mirror, and faucets.
Mid-sized contemporary powder room in Los Angeles with flat-panel cabinets, medium wood cabinets, a one-piece toilet, black walls, light hardwood floors, an integrated sink, engineered quartz benchtops, beige floor, black benchtops, a floating vanity and wood walls.
Mid-sized contemporary powder room in Los Angeles with flat-panel cabinets, medium wood cabinets, a one-piece toilet, black walls, light hardwood floors, an integrated sink, engineered quartz benchtops, beige floor, black benchtops, a floating vanity and wood walls.
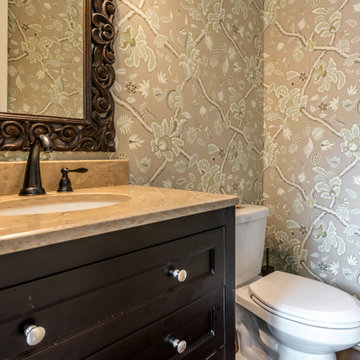
Inspiration for a mid-sized traditional powder room in Other with medium hardwood floors, a drop-in sink, brown floor, black benchtops, a freestanding vanity and wallpaper.
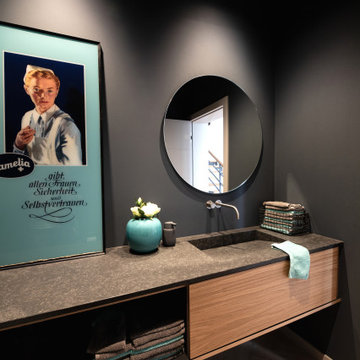
Lob des Schattens. In diesem Gästebad wurde alles konsequent dunkel gehalten, treten Sie ein und spüren Sie die Ruhe.
Inspiration for a mid-sized contemporary powder room in Other with flat-panel cabinets, black walls, light hardwood floors, an integrated sink, granite benchtops, beige floor, black benchtops, medium wood cabinets, a two-piece toilet and a floating vanity.
Inspiration for a mid-sized contemporary powder room in Other with flat-panel cabinets, black walls, light hardwood floors, an integrated sink, granite benchtops, beige floor, black benchtops, medium wood cabinets, a two-piece toilet and a floating vanity.
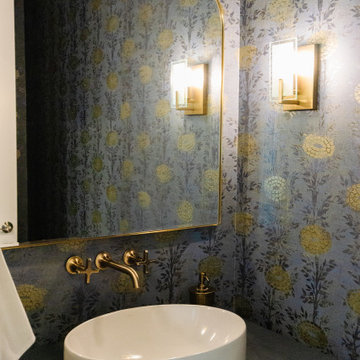
This enchantingly renovated bathroom exudes a sense of vintage charm combined with modern elegance. The standout feature is the captivating botanical wallpaper in muted tones, adorned with a whimsical floral pattern, setting a serene and inviting backdrop. A curved-edge, gold-trimmed mirror effortlessly complements the luxurious brushed gold wall-mounted fixtures, enhancing the room's opulent vibe. The pristine white, modern above-counter basin rests gracefully atop a moody-hued countertop, contrasting beautifully with the rich wooden cabinetry beneath. The chic and minimalistic wall sconces cast a warm and welcoming glow, tying together the room's myriad of textures and tones. This bathroom, with its delicate balance of old-world charm and contemporary flair, showcases the epitome of tasteful design and craftsmanship.
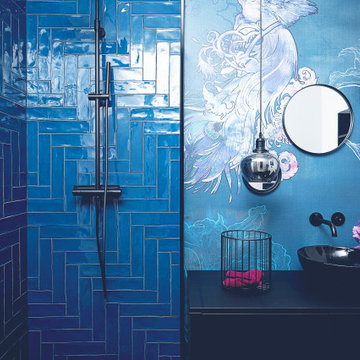
Die Kostümbildnerin Edith Head wurde 35 mal zu ihren Lebzeiten für den Oscar „Best Costume Design“ nominiert, den sie auch acht mal gewinnen konnte. Mit ihrer Erfahrung in der Verwendung von Farben und deren Wirkung stand sie besonders der Farbe Blau kritisch gegenüber und verwies darauf, dass es bei dieser Farbe besonders auf die Nuance ankommt, da unterschiedliche Blautöne sich schnell untereinander beißen können. So forderte besonders dieses Farbkonzept größte Genauigkeit und Mut in der Umsetzung.
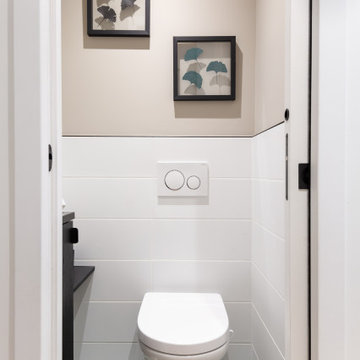
Inspiration for a mid-sized modern powder room in Paris with flat-panel cabinets, black cabinets, a wall-mount toilet, white tile, ceramic tile, beige walls, ceramic floors, multi-coloured floor, black benchtops, a floating vanity and a wall-mount sink.
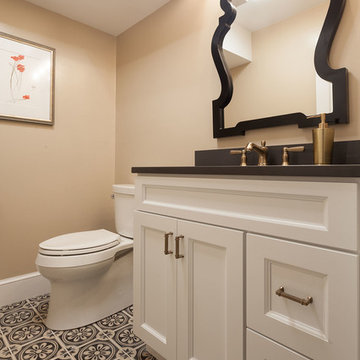
Photographer: Berkay Demirkan
Design ideas for a mid-sized eclectic powder room in DC Metro with shaker cabinets, white cabinets, a two-piece toilet, beige walls, porcelain floors, an undermount sink, engineered quartz benchtops, green floor and black benchtops.
Design ideas for a mid-sized eclectic powder room in DC Metro with shaker cabinets, white cabinets, a two-piece toilet, beige walls, porcelain floors, an undermount sink, engineered quartz benchtops, green floor and black benchtops.
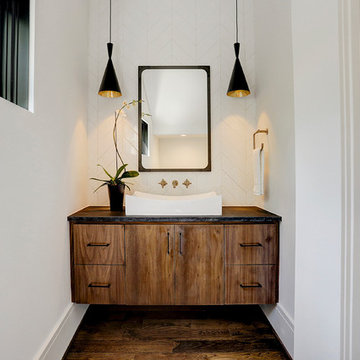
An updated take on mid-century modern offers many spaces to enjoy the outdoors both from
inside and out: the two upstairs balconies create serene spaces, beautiful views can be enjoyed
from each of the masters, and the large back patio equipped with fireplace and cooking area is
perfect for entertaining. Pacific Architectural Millwork Stacking Doors create a seamless
indoor/outdoor feel. A stunning infinity edge pool with jacuzzi is a destination in and of itself.
Inside the home, draw your attention to oversized kitchen, study/library and the wine room off the
living and dining room.
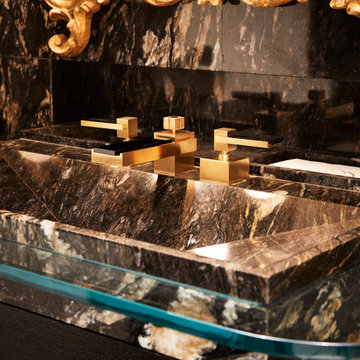
A custom vanity with an integrated stone sink and glass surround. Wallpaper paneled walls conceal storage. Antique mirror and sconces. Sherle Wagner faucets feature genuine semi precious black onyx elements.
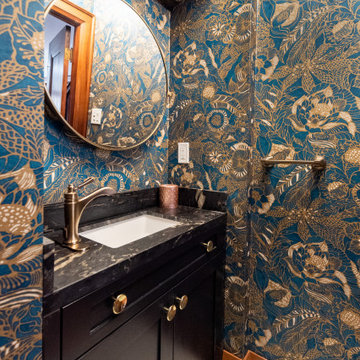
This Arts and Crafts century home in the heart of Toronto needed brightening and a few structural changes. The client wanted a powder room on the main floor where none existed, a larger coat closet, to increase the opening from her kitchen into her dining room and to completely renovate her kitchen. Along with several other updates, this house came together in such an amazing way. The home is bright and happy, the kitchen is functional with a build-in dinette, and a long island. The renovated dining area is home to stunning built-in cabinetry to showcase the client's pretty collectibles, the light fixtures are works of art and the powder room in a jewel in the center of the home. The unique finishes, including the powder room wallpaper, the antique crystal door knobs, a picket backsplash and unique colours come together with respect to the home's original architecture and style, and an updated look that works for today's modern homeowner. Custom chairs, velvet barstools and freshly painted spaces bring additional moments of well thought out design elements. Mostly, we love that the kitchen, although it appears white, is really a very light gray green called Titanium, looking soft and warm in this new and updated space.
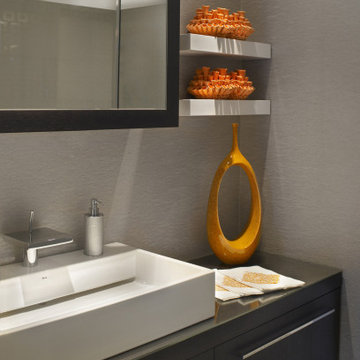
Powder Room
Inspiration for a mid-sized modern powder room in Miami with flat-panel cabinets, black cabinets, a one-piece toilet, gray tile, porcelain tile, grey walls, porcelain floors, a trough sink, solid surface benchtops, grey floor and black benchtops.
Inspiration for a mid-sized modern powder room in Miami with flat-panel cabinets, black cabinets, a one-piece toilet, gray tile, porcelain tile, grey walls, porcelain floors, a trough sink, solid surface benchtops, grey floor and black benchtops.
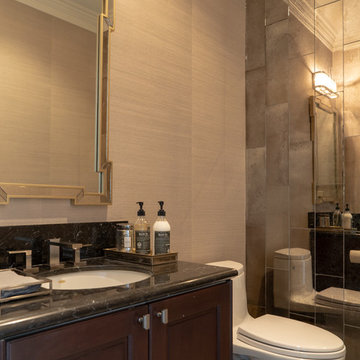
Mirrored tile wall, textured wallpaper, striking deco shaped mirror and custom border tiled floor. Faucets and cabinet hardware echo feel.
Design ideas for a mid-sized transitional powder room in San Francisco with raised-panel cabinets, brown cabinets, a one-piece toilet, gray tile, mirror tile, grey walls, porcelain floors, a console sink, marble benchtops, grey floor and black benchtops.
Design ideas for a mid-sized transitional powder room in San Francisco with raised-panel cabinets, brown cabinets, a one-piece toilet, gray tile, mirror tile, grey walls, porcelain floors, a console sink, marble benchtops, grey floor and black benchtops.
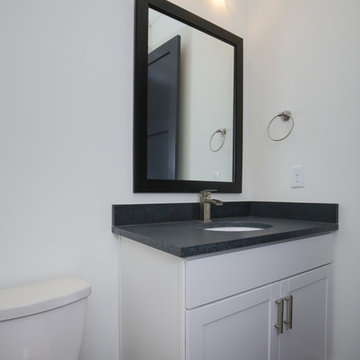
Stephen Thrift Photography
Design ideas for a mid-sized transitional powder room in Raleigh with shaker cabinets, white cabinets, grey walls, an undermount sink, granite benchtops, brown floor, a one-piece toilet, dark hardwood floors and black benchtops.
Design ideas for a mid-sized transitional powder room in Raleigh with shaker cabinets, white cabinets, grey walls, an undermount sink, granite benchtops, brown floor, a one-piece toilet, dark hardwood floors and black benchtops.
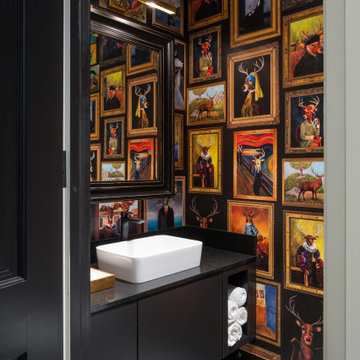
Design ideas for a mid-sized eclectic powder room in Toronto with flat-panel cabinets, black cabinets, multi-coloured walls, ceramic floors, a pedestal sink, granite benchtops, white floor, black benchtops, a floating vanity and wallpaper.
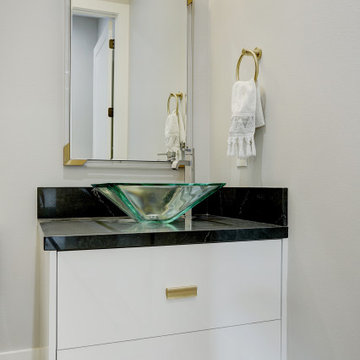
Beautiful powder bath with gold finishes.
This is an example of a mid-sized contemporary powder room in Houston with flat-panel cabinets, white cabinets, grey walls, a vessel sink, beige floor, black benchtops, a floating vanity, a one-piece toilet, light hardwood floors and engineered quartz benchtops.
This is an example of a mid-sized contemporary powder room in Houston with flat-panel cabinets, white cabinets, grey walls, a vessel sink, beige floor, black benchtops, a floating vanity, a one-piece toilet, light hardwood floors and engineered quartz benchtops.
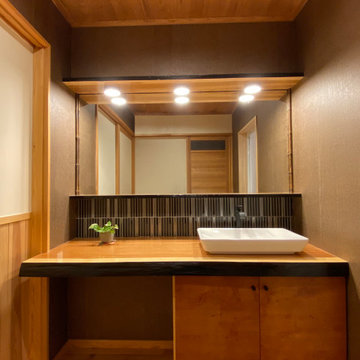
Mid-sized asian powder room in Other with flat-panel cabinets, medium wood cabinets, black tile, ceramic tile, grey walls, medium hardwood floors, a vessel sink, wood benchtops, brown floor and black benchtops.

Guest powder room with LED rim lighting and dark stone accents with additional lighting under the floating vanity.
This is an example of a mid-sized modern powder room in San Francisco with flat-panel cabinets, light wood cabinets, a wall-mount toilet, black tile, marble, white walls, limestone floors, an undermount sink, marble benchtops, white floor, black benchtops and a floating vanity.
This is an example of a mid-sized modern powder room in San Francisco with flat-panel cabinets, light wood cabinets, a wall-mount toilet, black tile, marble, white walls, limestone floors, an undermount sink, marble benchtops, white floor, black benchtops and a floating vanity.
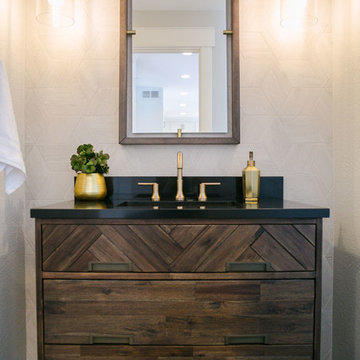
Our clients had just recently closed on their new house in Stapleton and were excited to transform it into their perfect forever home. They wanted to remodel the entire first floor to create a more open floor plan and develop a smoother flow through the house that better fit the needs of their family. The original layout consisted of several small rooms that just weren’t very functional, so we decided to remove the walls that were breaking up the space and restructure the first floor to create a wonderfully open feel.
After removing the existing walls, we rearranged their spaces to give them an office at the front of the house, a large living room, and a large dining room that connects seamlessly with the kitchen. We also wanted to center the foyer in the home and allow more light to travel through the first floor, so we replaced their existing doors with beautiful custom sliding doors to the back yard and a gorgeous walnut door with side lights to greet guests at the front of their home.
Living Room
Our clients wanted a living room that could accommodate an inviting sectional, a baby grand piano, and plenty of space for family game nights. So, we transformed what had been a small office and sitting room into a large open living room with custom wood columns. We wanted to avoid making the home feel too vast and monumental, so we designed custom beams and columns to define spaces and to make the house feel like a home. Aesthetically we wanted their home to be soft and inviting, so we utilized a neutral color palette with occasional accents of muted blues and greens.
Dining Room
Our clients were also looking for a large dining room that was open to the rest of the home and perfect for big family gatherings. So, we removed what had been a small family room and eat-in dining area to create a spacious dining room with a fireplace and bar. We added custom cabinetry to the bar area with open shelving for displaying and designed a custom surround for their fireplace that ties in with the wood work we designed for their living room. We brought in the tones and materiality from the kitchen to unite the spaces and added a mixed metal light fixture to bring the space together
Kitchen
We wanted the kitchen to be a real show stopper and carry through the calm muted tones we were utilizing throughout their home. We reoriented the kitchen to allow for a big beautiful custom island and to give us the opportunity for a focal wall with cooktop and range hood. Their custom island was perfectly complimented with a dramatic quartz counter top and oversized pendants making it the real center of their home. Since they enter the kitchen first when coming from their detached garage, we included a small mud-room area right by the back door to catch everyone’s coats and shoes as they come in. We also created a new walk-in pantry with plenty of open storage and a fun chalkboard door for writing notes, recipes, and grocery lists.
Office
We transformed the original dining room into a handsome office at the front of the house. We designed custom walnut built-ins to house all of their books, and added glass french doors to give them a bit of privacy without making the space too closed off. We painted the room a deep muted blue to create a glimpse of rich color through the french doors
Powder Room
The powder room is a wonderful play on textures. We used a neutral palette with contrasting tones to create dramatic moments in this little space with accents of brushed gold.
Master Bathroom
The existing master bathroom had an awkward layout and outdated finishes, so we redesigned the space to create a clean layout with a dream worthy shower. We continued to use neutral tones that tie in with the rest of the home, but had fun playing with tile textures and patterns to create an eye-catching vanity. The wood-look tile planks along the floor provide a soft backdrop for their new free-standing bathtub and contrast beautifully with the deep ash finish on the cabinetry.
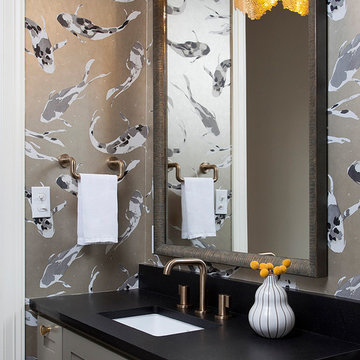
This is an example of a mid-sized transitional powder room in Austin with raised-panel cabinets, grey cabinets, a two-piece toilet, grey walls, an undermount sink, granite benchtops and black benchtops.
Mid-sized Powder Room Design Ideas with Black Benchtops
5