Mid-sized Powder Room Design Ideas with Black Benchtops
Refine by:
Budget
Sort by:Popular Today
141 - 160 of 538 photos
Item 1 of 3
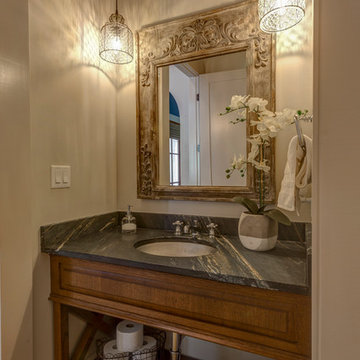
Mid-sized country powder room in Austin with furniture-like cabinets, medium wood cabinets, a two-piece toilet, white walls, concrete floors, an undermount sink, soapstone benchtops, black benchtops and beige floor.
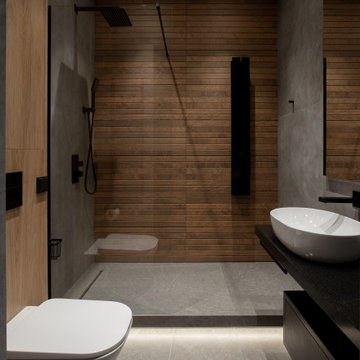
Санузлы и постирочный блок — синтез темного оформления, выраженный керамогранитом Porcelanosa Karachi и использованием деревянных текстур.
Photo of a mid-sized contemporary powder room in Moscow with a wall-mount toilet, gray tile, ceramic tile, porcelain floors, a drop-in sink, solid surface benchtops, grey floor, black benchtops and a floating vanity.
Photo of a mid-sized contemporary powder room in Moscow with a wall-mount toilet, gray tile, ceramic tile, porcelain floors, a drop-in sink, solid surface benchtops, grey floor, black benchtops and a floating vanity.
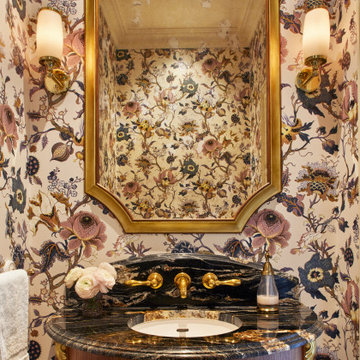
Guest WC
Photo of a mid-sized traditional powder room in Surrey with brown cabinets, a one-piece toilet, ceramic floors, marble benchtops, blue floor, black benchtops, a freestanding vanity and wallpaper.
Photo of a mid-sized traditional powder room in Surrey with brown cabinets, a one-piece toilet, ceramic floors, marble benchtops, blue floor, black benchtops, a freestanding vanity and wallpaper.

SB apt is the result of a renovation of a 95 sqm apartment. Originally the house had narrow spaces, long narrow corridors and a very articulated living area. The request from the customers was to have a simple, large and bright house, easy to clean and organized.
Through our intervention it was possible to achieve a result of lightness and organization.
It was essential to define a living area free from partitions, a more reserved sleeping area and adequate services. The obtaining of new accessory spaces of the house made the client happy, together with the transformation of the bathroom-laundry into an independent guest bathroom, preceded by a hidden, capacious and functional laundry.
The palette of colors and materials chosen is very simple and constant in all rooms of the house.
Furniture, lighting and decorations were selected following a careful acquaintance with the clients, interpreting their personal tastes and enhancing the key points of the house.
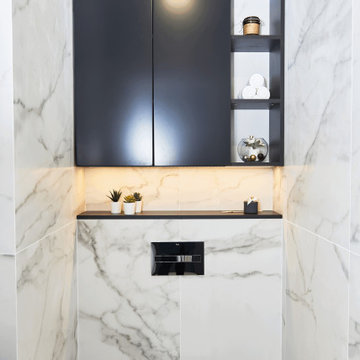
Дизайнерский ремонт 2комнатной квартиры в новострое
Design ideas for a mid-sized contemporary powder room in Moscow with flat-panel cabinets, blue cabinets, a wall-mount toilet, white tile, ceramic tile, beige walls, laminate floors, solid surface benchtops, beige floor, black benchtops and a built-in vanity.
Design ideas for a mid-sized contemporary powder room in Moscow with flat-panel cabinets, blue cabinets, a wall-mount toilet, white tile, ceramic tile, beige walls, laminate floors, solid surface benchtops, beige floor, black benchtops and a built-in vanity.
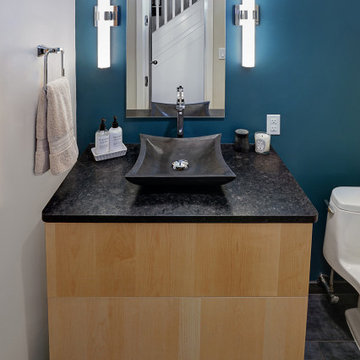
Bathroom remodel by J. Francis Company, LLC.
Photography by Jesse Riesmeyer
Photo of a mid-sized modern powder room in Other with flat-panel cabinets, light wood cabinets, multi-coloured walls, porcelain floors, a vessel sink, engineered quartz benchtops, black floor, black benchtops and a built-in vanity.
Photo of a mid-sized modern powder room in Other with flat-panel cabinets, light wood cabinets, multi-coloured walls, porcelain floors, a vessel sink, engineered quartz benchtops, black floor, black benchtops and a built-in vanity.
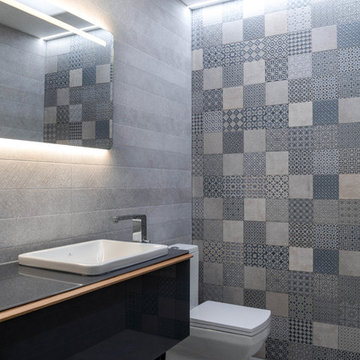
Modern powder room with patterned porcelain tile and wll mounted vanity.
This is an example of a mid-sized contemporary powder room in Vancouver with gray tile, porcelain tile, grey walls, a drop-in sink, glass benchtops, grey floor, flat-panel cabinets, black cabinets, a two-piece toilet, concrete floors and black benchtops.
This is an example of a mid-sized contemporary powder room in Vancouver with gray tile, porcelain tile, grey walls, a drop-in sink, glass benchtops, grey floor, flat-panel cabinets, black cabinets, a two-piece toilet, concrete floors and black benchtops.
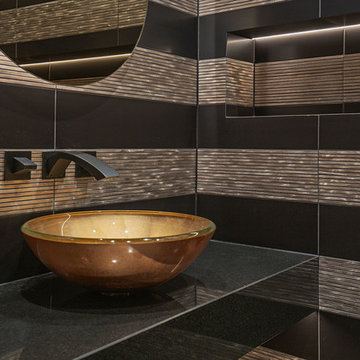
Letta London has achieved this project by working with interior designer and client in mind.
Brief was to create modern yet striking guest cloakroom and this was for sure achieved.
Client is very happy with the result.
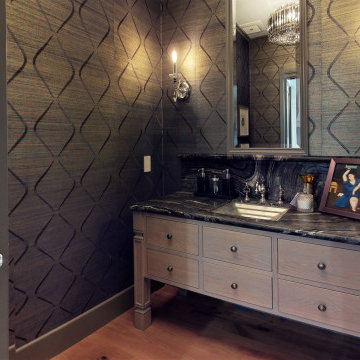
Mid-sized traditional powder room in Los Angeles with light wood cabinets, grey walls, medium hardwood floors, a drop-in sink, marble benchtops, black benchtops, a freestanding vanity and wallpaper.
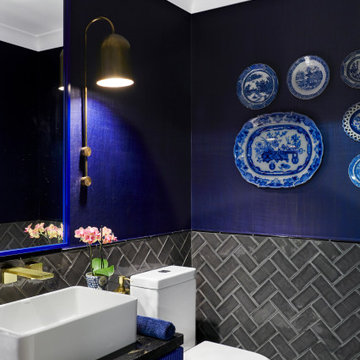
Cobalt blue silk wallpaper, blue and white china, brass wall sconce and custom cabinetry with granite benchtops.
Design ideas for a mid-sized eclectic powder room in Other with louvered cabinets, blue cabinets, a one-piece toilet, gray tile, subway tile, white walls, terrazzo floors, a vessel sink, granite benchtops, grey floor, black benchtops, a freestanding vanity and wallpaper.
Design ideas for a mid-sized eclectic powder room in Other with louvered cabinets, blue cabinets, a one-piece toilet, gray tile, subway tile, white walls, terrazzo floors, a vessel sink, granite benchtops, grey floor, black benchtops, a freestanding vanity and wallpaper.
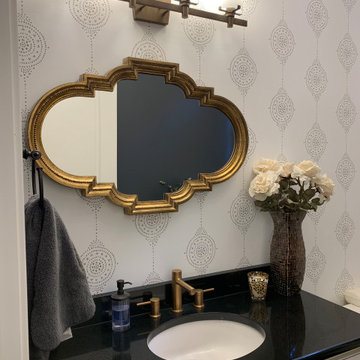
Design ideas for a mid-sized transitional powder room in Chicago with shaker cabinets, white cabinets, grey walls, dark hardwood floors, an undermount sink, granite benchtops, black benchtops, a two-piece toilet and brown floor.
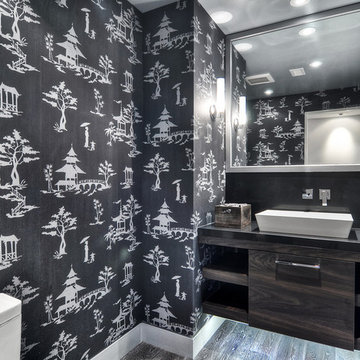
Inspiration for a mid-sized contemporary powder room in Orange County with flat-panel cabinets, dark wood cabinets, a two-piece toilet, black tile, stone tile, black walls, painted wood floors, a pedestal sink, wood benchtops and black benchtops.
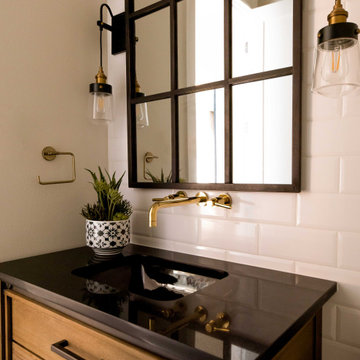
Masculine bathroom with light window pane mirror and black & brass accents
Photographer: Costa Christ Media
Mid-sized transitional powder room in Dallas with flat-panel cabinets, medium wood cabinets, white tile, ceramic tile, white walls, an undermount sink, granite benchtops, black benchtops and a freestanding vanity.
Mid-sized transitional powder room in Dallas with flat-panel cabinets, medium wood cabinets, white tile, ceramic tile, white walls, an undermount sink, granite benchtops, black benchtops and a freestanding vanity.
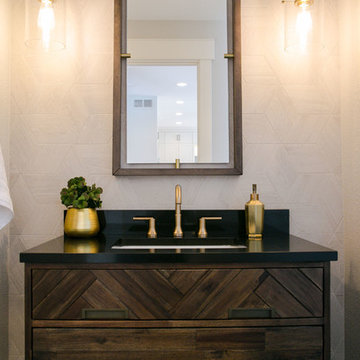
Our clients had just recently closed on their new house in Stapleton and were excited to transform it into their perfect forever home. They wanted to remodel the entire first floor to create a more open floor plan and develop a smoother flow through the house that better fit the needs of their family. The original layout consisted of several small rooms that just weren’t very functional, so we decided to remove the walls that were breaking up the space and restructure the first floor to create a wonderfully open feel.
After removing the existing walls, we rearranged their spaces to give them an office at the front of the house, a large living room, and a large dining room that connects seamlessly with the kitchen. We also wanted to center the foyer in the home and allow more light to travel through the first floor, so we replaced their existing doors with beautiful custom sliding doors to the back yard and a gorgeous walnut door with side lights to greet guests at the front of their home.
Living Room
Our clients wanted a living room that could accommodate an inviting sectional, a baby grand piano, and plenty of space for family game nights. So, we transformed what had been a small office and sitting room into a large open living room with custom wood columns. We wanted to avoid making the home feel too vast and monumental, so we designed custom beams and columns to define spaces and to make the house feel like a home. Aesthetically we wanted their home to be soft and inviting, so we utilized a neutral color palette with occasional accents of muted blues and greens.
Dining Room
Our clients were also looking for a large dining room that was open to the rest of the home and perfect for big family gatherings. So, we removed what had been a small family room and eat-in dining area to create a spacious dining room with a fireplace and bar. We added custom cabinetry to the bar area with open shelving for displaying and designed a custom surround for their fireplace that ties in with the wood work we designed for their living room. We brought in the tones and materiality from the kitchen to unite the spaces and added a mixed metal light fixture to bring the space together
Kitchen
We wanted the kitchen to be a real show stopper and carry through the calm muted tones we were utilizing throughout their home. We reoriented the kitchen to allow for a big beautiful custom island and to give us the opportunity for a focal wall with cooktop and range hood. Their custom island was perfectly complimented with a dramatic quartz counter top and oversized pendants making it the real center of their home. Since they enter the kitchen first when coming from their detached garage, we included a small mud-room area right by the back door to catch everyone’s coats and shoes as they come in. We also created a new walk-in pantry with plenty of open storage and a fun chalkboard door for writing notes, recipes, and grocery lists.
Office
We transformed the original dining room into a handsome office at the front of the house. We designed custom walnut built-ins to house all of their books, and added glass french doors to give them a bit of privacy without making the space too closed off. We painted the room a deep muted blue to create a glimpse of rich color through the french doors
Powder Room
The powder room is a wonderful play on textures. We used a neutral palette with contrasting tones to create dramatic moments in this little space with accents of brushed gold.
Master Bathroom
The existing master bathroom had an awkward layout and outdated finishes, so we redesigned the space to create a clean layout with a dream worthy shower. We continued to use neutral tones that tie in with the rest of the home, but had fun playing with tile textures and patterns to create an eye-catching vanity. The wood-look tile planks along the floor provide a soft backdrop for their new free-standing bathtub and contrast beautifully with the deep ash finish on the cabinetry.
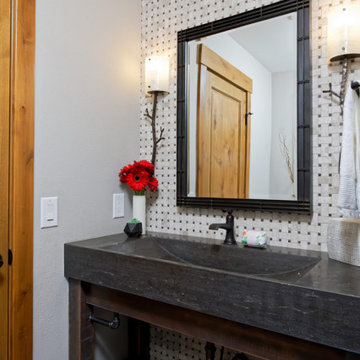
Our Denver studio designed this home to reflect the stunning mountains that it is surrounded by. See how we did it.
---
Project designed by Denver, Colorado interior designer Margarita Bravo. She serves Denver as well as surrounding areas such as Cherry Hills Village, Englewood, Greenwood Village, and Bow Mar.
For more about MARGARITA BRAVO, click here: https://www.margaritabravo.com/
To learn more about this project, click here: https://www.margaritabravo.com/portfolio/mountain-chic-modern-rustic-home-denver/
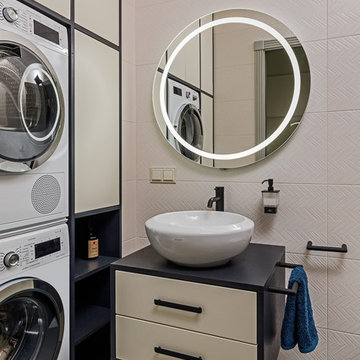
Design ideas for a mid-sized contemporary powder room in Moscow with flat-panel cabinets, beige cabinets, beige tile, porcelain tile, beige walls, porcelain floors, grey floor, a vessel sink and black benchtops.
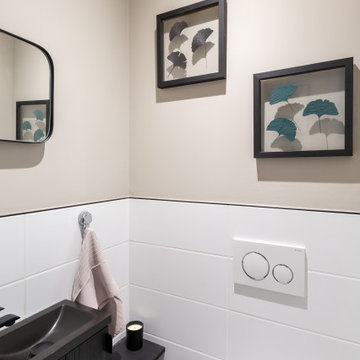
Mid-sized modern powder room in Paris with a wall-mount toilet, beige walls, flat-panel cabinets, black cabinets, white tile, ceramic tile, ceramic floors, a wall-mount sink, multi-coloured floor, black benchtops and a floating vanity.
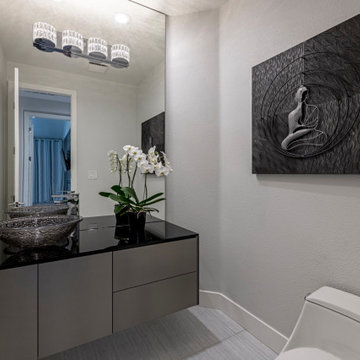
Modern beautiful powder room, black glass counter top.
Inspiration for a mid-sized modern powder room in Las Vegas with grey cabinets, grey walls, glass benchtops, grey floor, black benchtops and a floating vanity.
Inspiration for a mid-sized modern powder room in Las Vegas with grey cabinets, grey walls, glass benchtops, grey floor, black benchtops and a floating vanity.
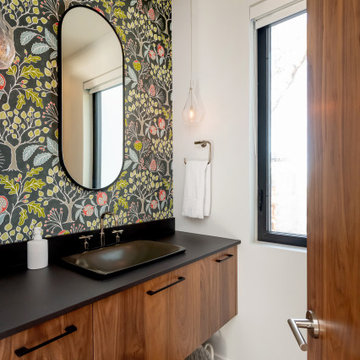
Photo of a mid-sized contemporary powder room in Other with flat-panel cabinets, medium wood cabinets, a one-piece toilet, white walls, porcelain floors, a vessel sink, engineered quartz benchtops, black floor, black benchtops, a floating vanity and wallpaper.
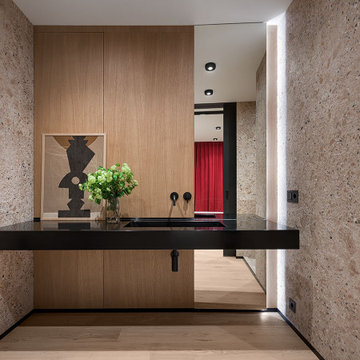
В портфолио Design Studio Yuriy Zimenko можно найти разные проекты: монохромные и яркие, минималистичные и классические. А все потому, что Юрий Зименко любит экспериментировать. Да и заказчики свое жилье видят по-разному. В случае с этой квартирой, расположенной в одном из новых жилых комплексов Киева, построение проекта началось с эмоций. Во время первой встречи с дизайнером, его будущие заказчики обмолвились о недавнем путешествии в Австрию. В семье двое сыновей, оба спортсмены и поездки на горнолыжные курорты – не просто часть общего досуга. Во время последнего вояжа, родители и их дети провели несколько дней в шале. Рассказывали о нем настолько эмоционально, что именно дома на альпийских склонах стали для дизайнера Юрия Зименко главной вводной в разработке концепции квартиры в Киеве. «В чем главная особенность шале? В обилии натурального дерева. А дерево в интерьере – отличный фон для цветовых экспериментов, к которым я время от времени прибегаю. Мы ухватились за эту идею и постарались максимально раскрыть ее в пространстве интерьера», – рассказывает Юрий Зименко.
Началось все с доработки изначальной планировки. Центральное ядро апартаментов выделили под гостиную, объединенную с кухней и столовой. По соседству расположили две спальни и ванные комнаты, выкроить место для которых удалось за счет просторного коридора. А вот главную ставку в оформлении квартиры сделали на фактуры: дерево, металл, камень, натуральный текстиль и меховую обивку. А еще – на цветовые акценты и арт-объекты от украинских художников. Большая часть мебели в этом интерьере также украинского производства. «Мы ставили перед собой задачу сформировать современное пространство с атмосферой, которую заказчики смогли бы назвать «своим домом». Для этого использовали тактильные материалы и богатую палитру.
Mid-sized Powder Room Design Ideas with Black Benchtops
8