Mid-sized Powder Room Design Ideas with Dark Wood Cabinets
Refine by:
Budget
Sort by:Popular Today
1 - 20 of 1,752 photos
Item 1 of 3
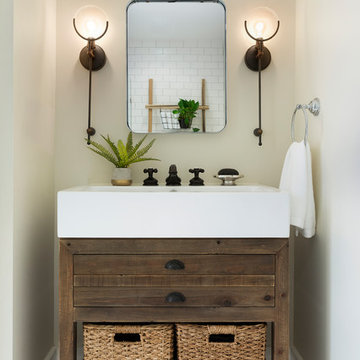
Design ideas for a mid-sized country powder room in Minneapolis with flat-panel cabinets, dark wood cabinets, beige walls, travertine floors, an integrated sink and brown floor.
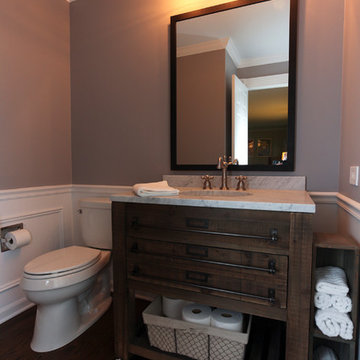
The farmhouse feel flows from the kitchen, through the hallway and all of the way to the powder room. This hall bathroom features a rustic vanity with an integrated sink. The vanity hardware is an urban rubbed bronze and the faucet is in a brushed nickel finish. The bathroom keeps a clean cut look with the installation of the wainscoting.
Photo credit Janee Hartman.
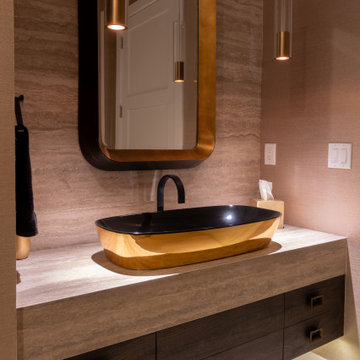
This is an example of a mid-sized contemporary powder room in Other with flat-panel cabinets, dark wood cabinets, brown walls, light hardwood floors, a vessel sink, laminate benchtops, brown benchtops, a floating vanity and wallpaper.
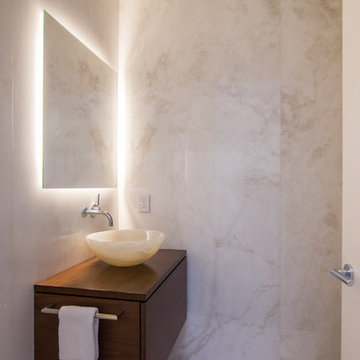
Contemporary powder room
Photographer: Nolasco Studios
Design ideas for a mid-sized contemporary powder room in Los Angeles with flat-panel cabinets, dark wood cabinets, beige tile, beige walls, limestone floors, a vessel sink, wood benchtops, beige floor and brown benchtops.
Design ideas for a mid-sized contemporary powder room in Los Angeles with flat-panel cabinets, dark wood cabinets, beige tile, beige walls, limestone floors, a vessel sink, wood benchtops, beige floor and brown benchtops.
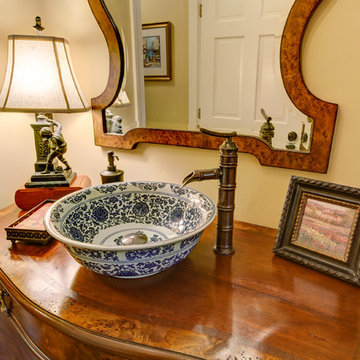
Woody Howard
Mid-sized traditional powder room in Raleigh with furniture-like cabinets, dark wood cabinets, beige walls, light hardwood floors, a vessel sink and wood benchtops.
Mid-sized traditional powder room in Raleigh with furniture-like cabinets, dark wood cabinets, beige walls, light hardwood floors, a vessel sink and wood benchtops.
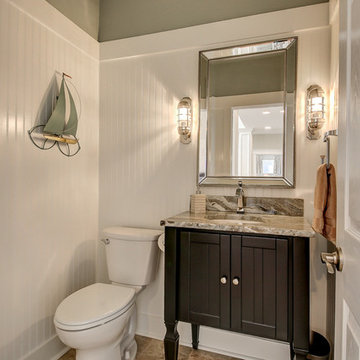
Photos By Kris Palen
Design ideas for a mid-sized beach style powder room in Dallas with furniture-like cabinets, dark wood cabinets, a two-piece toilet, green walls, porcelain floors, an undermount sink, granite benchtops, multi-coloured floor and multi-coloured benchtops.
Design ideas for a mid-sized beach style powder room in Dallas with furniture-like cabinets, dark wood cabinets, a two-piece toilet, green walls, porcelain floors, an undermount sink, granite benchtops, multi-coloured floor and multi-coloured benchtops.
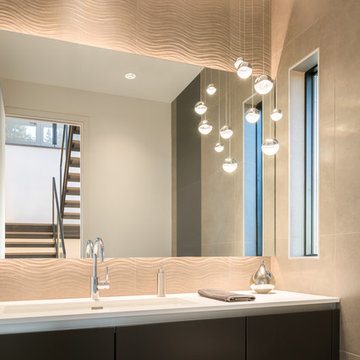
Andrew Pogue Photography
Photo of a mid-sized contemporary powder room in Seattle with flat-panel cabinets, dark wood cabinets, engineered quartz benchtops, beige walls, dark hardwood floors, a trough sink and white benchtops.
Photo of a mid-sized contemporary powder room in Seattle with flat-panel cabinets, dark wood cabinets, engineered quartz benchtops, beige walls, dark hardwood floors, a trough sink and white benchtops.
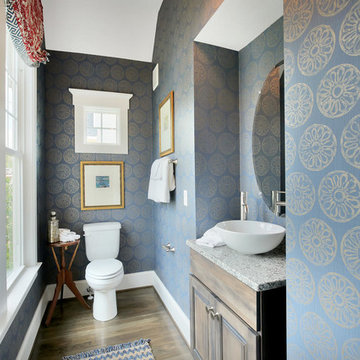
Mid-sized traditional powder room in Richmond with raised-panel cabinets, dark wood cabinets, a two-piece toilet, blue walls, dark hardwood floors, a vessel sink, granite benchtops and brown floor.
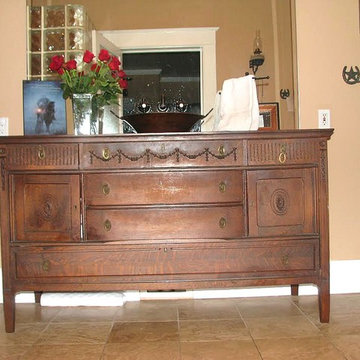
Mid-sized traditional powder room in Other with furniture-like cabinets, dark wood cabinets, wood benchtops, a two-piece toilet, beige walls, limestone floors, a vessel sink and beige floor.
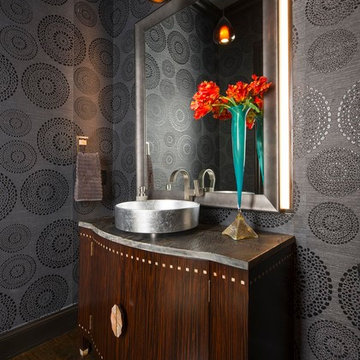
A silver vessel sink and a colorful floral countertop accent brighten the room. A vanity fitted from a piece of fine furniture and a custom backlit mirror function beautifully in the space. To add just the right ambiance, we added a decorative pendant light that's complemented by patterned grasscloth.
Design: Wesley-Wayne Interiors
Photo: Dan Piassick
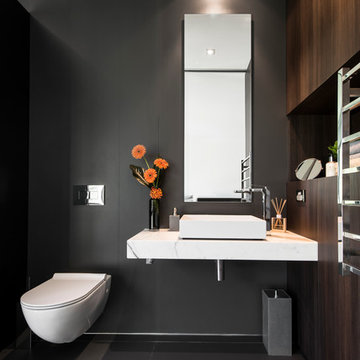
Sleek, contemporary lines greet visitors who use this bathroom.
Styling by Urbane Projects
Photography by Joel Barbitta, D-Max Photography
Design ideas for a mid-sized contemporary powder room in Perth with a vessel sink, dark wood cabinets, marble benchtops, a wall-mount toilet, black walls and ceramic floors.
Design ideas for a mid-sized contemporary powder room in Perth with a vessel sink, dark wood cabinets, marble benchtops, a wall-mount toilet, black walls and ceramic floors.
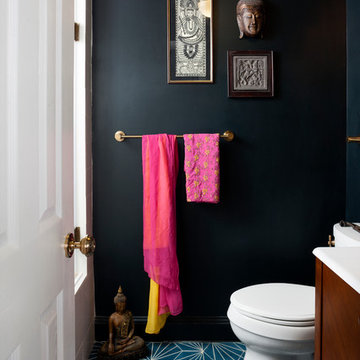
Stacy Zarin Goldberg
This is an example of a mid-sized eclectic powder room in DC Metro with a console sink, dark wood cabinets, a one-piece toilet, blue tile, black walls and concrete floors.
This is an example of a mid-sized eclectic powder room in DC Metro with a console sink, dark wood cabinets, a one-piece toilet, blue tile, black walls and concrete floors.
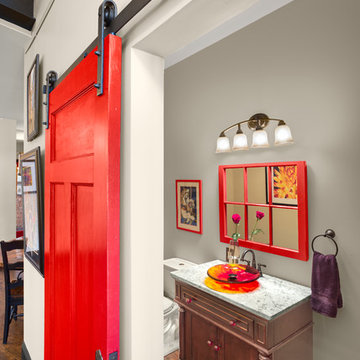
This project won in the 2013 Builders Association of Metropolitan Pittsburgh Housing Excellence Award for Best Urban Renewal Renovation Project. The glass bowl was made in the glass studio owned by the owner which is adjacent to the residence. The mirror is a repurposed window. The door is repurposed from a boarding house.
George Mendel
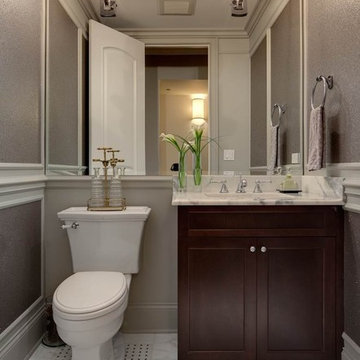
This bathroom reflects a current feel that can be classified as transitional living or soft modern. Once again an example of white contrasting beautifully with dark cherry wood. The large bathroom vanity mirror makes the bathroom feel larger than it is.
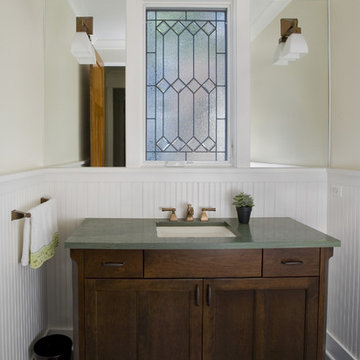
Photo by Linda Oyama-Bryan
This is an example of a mid-sized arts and crafts powder room in Chicago with an undermount sink, shaker cabinets, dark wood cabinets, green benchtops, a two-piece toilet, beige walls, slate floors, granite benchtops, green floor, a freestanding vanity and panelled walls.
This is an example of a mid-sized arts and crafts powder room in Chicago with an undermount sink, shaker cabinets, dark wood cabinets, green benchtops, a two-piece toilet, beige walls, slate floors, granite benchtops, green floor, a freestanding vanity and panelled walls.
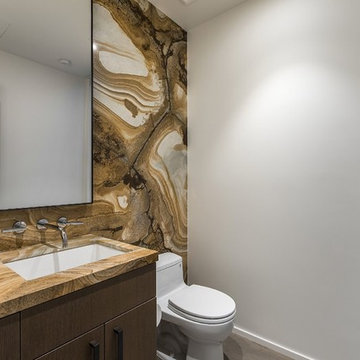
Inspiration for a mid-sized contemporary powder room in Las Vegas with flat-panel cabinets, dark wood cabinets, a one-piece toilet, brown tile, multi-coloured tile, stone slab, grey walls, an undermount sink, granite benchtops and beige benchtops.
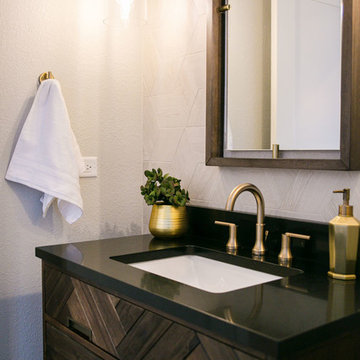
Our clients had just recently closed on their new house in Stapleton and were excited to transform it into their perfect forever home. They wanted to remodel the entire first floor to create a more open floor plan and develop a smoother flow through the house that better fit the needs of their family. The original layout consisted of several small rooms that just weren’t very functional, so we decided to remove the walls that were breaking up the space and restructure the first floor to create a wonderfully open feel.
After removing the existing walls, we rearranged their spaces to give them an office at the front of the house, a large living room, and a large dining room that connects seamlessly with the kitchen. We also wanted to center the foyer in the home and allow more light to travel through the first floor, so we replaced their existing doors with beautiful custom sliding doors to the back yard and a gorgeous walnut door with side lights to greet guests at the front of their home.
Living Room
Our clients wanted a living room that could accommodate an inviting sectional, a baby grand piano, and plenty of space for family game nights. So, we transformed what had been a small office and sitting room into a large open living room with custom wood columns. We wanted to avoid making the home feel too vast and monumental, so we designed custom beams and columns to define spaces and to make the house feel like a home. Aesthetically we wanted their home to be soft and inviting, so we utilized a neutral color palette with occasional accents of muted blues and greens.
Dining Room
Our clients were also looking for a large dining room that was open to the rest of the home and perfect for big family gatherings. So, we removed what had been a small family room and eat-in dining area to create a spacious dining room with a fireplace and bar. We added custom cabinetry to the bar area with open shelving for displaying and designed a custom surround for their fireplace that ties in with the wood work we designed for their living room. We brought in the tones and materiality from the kitchen to unite the spaces and added a mixed metal light fixture to bring the space together
Kitchen
We wanted the kitchen to be a real show stopper and carry through the calm muted tones we were utilizing throughout their home. We reoriented the kitchen to allow for a big beautiful custom island and to give us the opportunity for a focal wall with cooktop and range hood. Their custom island was perfectly complimented with a dramatic quartz counter top and oversized pendants making it the real center of their home. Since they enter the kitchen first when coming from their detached garage, we included a small mud-room area right by the back door to catch everyone’s coats and shoes as they come in. We also created a new walk-in pantry with plenty of open storage and a fun chalkboard door for writing notes, recipes, and grocery lists.
Office
We transformed the original dining room into a handsome office at the front of the house. We designed custom walnut built-ins to house all of their books, and added glass french doors to give them a bit of privacy without making the space too closed off. We painted the room a deep muted blue to create a glimpse of rich color through the french doors
Powder Room
The powder room is a wonderful play on textures. We used a neutral palette with contrasting tones to create dramatic moments in this little space with accents of brushed gold.
Master Bathroom
The existing master bathroom had an awkward layout and outdated finishes, so we redesigned the space to create a clean layout with a dream worthy shower. We continued to use neutral tones that tie in with the rest of the home, but had fun playing with tile textures and patterns to create an eye-catching vanity. The wood-look tile planks along the floor provide a soft backdrop for their new free-standing bathtub and contrast beautifully with the deep ash finish on the cabinetry.
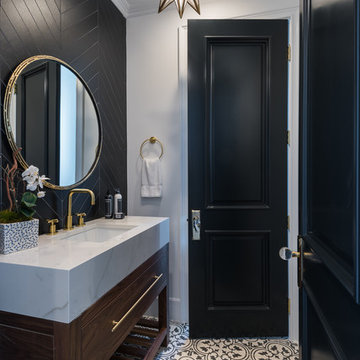
Inspiration for a mid-sized traditional powder room in Los Angeles with furniture-like cabinets, dark wood cabinets, a one-piece toilet, black tile, porcelain tile, white walls, cement tiles, an undermount sink, tile benchtops, white floor and white benchtops.
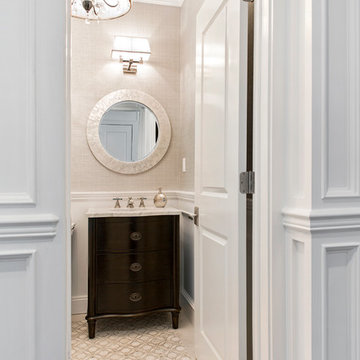
Kathleen O'donell photographer
This is an example of a mid-sized transitional powder room in New York with furniture-like cabinets, dark wood cabinets, beige walls, ceramic floors, an undermount sink, marble benchtops, beige floor and beige benchtops.
This is an example of a mid-sized transitional powder room in New York with furniture-like cabinets, dark wood cabinets, beige walls, ceramic floors, an undermount sink, marble benchtops, beige floor and beige benchtops.
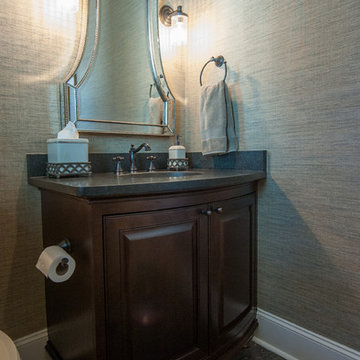
Powder room
www.press1photos.com
Photo of a mid-sized country powder room in Other with dark wood cabinets, grey walls, dark hardwood floors, an undermount sink, granite benchtops, furniture-like cabinets and a two-piece toilet.
Photo of a mid-sized country powder room in Other with dark wood cabinets, grey walls, dark hardwood floors, an undermount sink, granite benchtops, furniture-like cabinets and a two-piece toilet.
Mid-sized Powder Room Design Ideas with Dark Wood Cabinets
1