Mid-sized Powder Room Design Ideas with Flat-panel Cabinets
Refine by:
Budget
Sort by:Popular Today
161 - 180 of 3,345 photos
Item 1 of 3
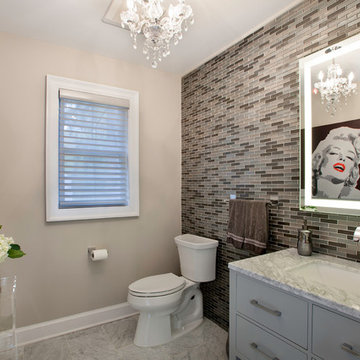
Iris Bachman Photography
Inspiration for a mid-sized transitional powder room in New York with flat-panel cabinets, grey cabinets, a two-piece toilet, gray tile, glass tile, grey walls, marble floors, an undermount sink, marble benchtops, grey floor and white benchtops.
Inspiration for a mid-sized transitional powder room in New York with flat-panel cabinets, grey cabinets, a two-piece toilet, gray tile, glass tile, grey walls, marble floors, an undermount sink, marble benchtops, grey floor and white benchtops.
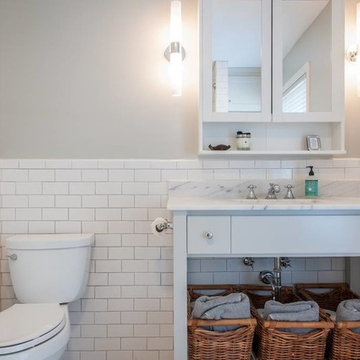
Photography by Fidelis Creative Agency
Photo of a mid-sized transitional powder room in Austin with flat-panel cabinets, grey cabinets, a two-piece toilet, white tile, subway tile, beige walls, an undermount sink and marble benchtops.
Photo of a mid-sized transitional powder room in Austin with flat-panel cabinets, grey cabinets, a two-piece toilet, white tile, subway tile, beige walls, an undermount sink and marble benchtops.
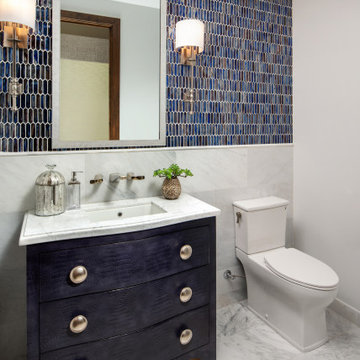
Inspiration for a mid-sized country powder room in Phoenix with blue cabinets, a one-piece toilet, blue tile, mosaic tile, white walls, marble floors, an undermount sink, marble benchtops, white floor, white benchtops, flat-panel cabinets and a freestanding vanity.
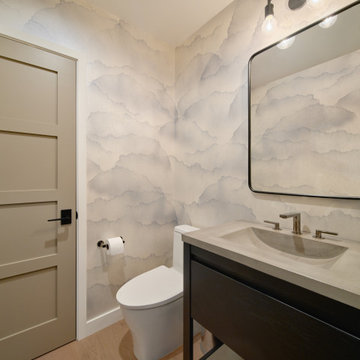
Mid-sized modern powder room in Los Angeles with flat-panel cabinets, a one-piece toilet, blue walls, medium hardwood floors, an integrated sink, engineered quartz benchtops, brown floor, grey benchtops, a freestanding vanity and wallpaper.

An elegant powder bathroom with a large format teal chevron wall tile on the vanity wall and the rest of the walls are covered in a shimmery natural mica wallpaper. On the countertop is an engineered quartz that is a combo of grey and white veining.
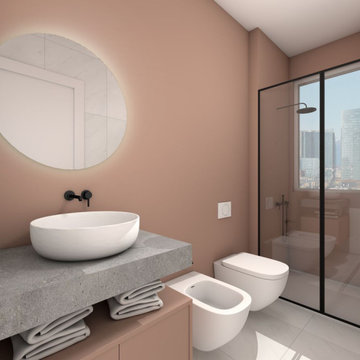
Bagno con pittura idrorepellente rosa
Inspiration for a mid-sized modern powder room in Milan with flat-panel cabinets, grey cabinets, a wall-mount toilet, pink tile, pink walls, porcelain floors, a vessel sink, granite benchtops, grey floor, grey benchtops and a floating vanity.
Inspiration for a mid-sized modern powder room in Milan with flat-panel cabinets, grey cabinets, a wall-mount toilet, pink tile, pink walls, porcelain floors, a vessel sink, granite benchtops, grey floor, grey benchtops and a floating vanity.

Luxury powder room with graphic wallpaper and blue cabinets.
Photo of a mid-sized contemporary powder room in Minneapolis with flat-panel cabinets, blue cabinets, a two-piece toilet, grey walls, medium hardwood floors, an undermount sink, marble benchtops, brown floor, grey benchtops, a built-in vanity and wallpaper.
Photo of a mid-sized contemporary powder room in Minneapolis with flat-panel cabinets, blue cabinets, a two-piece toilet, grey walls, medium hardwood floors, an undermount sink, marble benchtops, brown floor, grey benchtops, a built-in vanity and wallpaper.
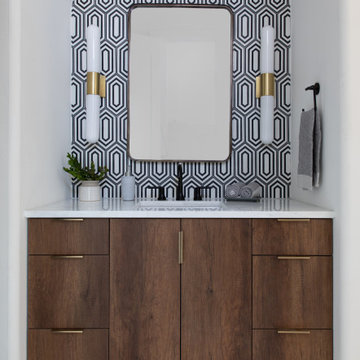
Our Austin studio gave this home a fresh, modern look with printed wallpaper, statement lights, and clean-lined elegance.
Photography Credits: Molly Culver
---
Project designed by Sara Barney’s Austin interior design studio BANDD DESIGN. They serve the entire Austin area and its surrounding towns, with an emphasis on Round Rock, Lake Travis, West Lake Hills, and Tarrytown.
For more about BANDD DESIGN, click here: https://bandddesign.com/
To learn more about this project, click here: https://bandddesign.com/modern-interior-design-austin/
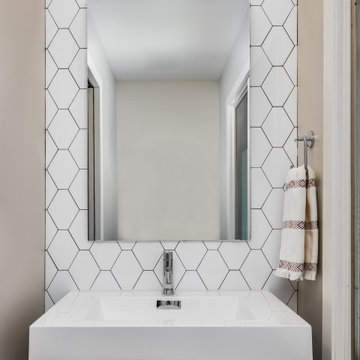
This is an example of a mid-sized midcentury powder room in Minneapolis with flat-panel cabinets, dark wood cabinets, white tile, ceramic tile, white walls, a drop-in sink, engineered quartz benchtops, beige floor, white benchtops and a freestanding vanity.
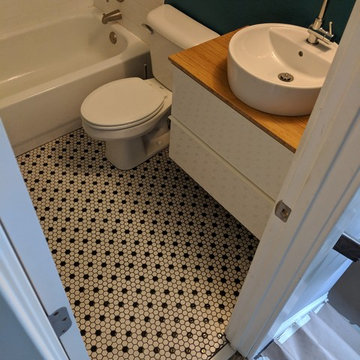
This is an example of a mid-sized midcentury powder room in Atlanta with flat-panel cabinets, white cabinets, a two-piece toilet, blue walls, mosaic tile floors, a vessel sink, wood benchtops, multi-coloured floor and brown benchtops.
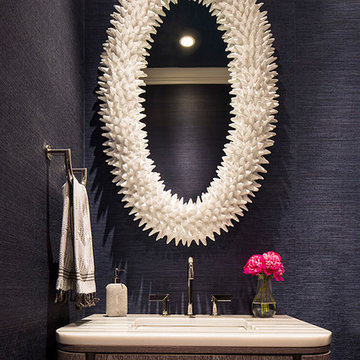
No surface was left untouched in this Lakeview Craftsman home. We've worked with these clients over the past few years on multiple phases of their home renovation. We fully renovated the first and second floor in 2016, the basement was gutted in 2017 and the exterior of the home received a much needed facelift in 2018, complete with siding, a new front porch, rooftop deck and landscaping to pull it all together. Basement and exterior photos coming soon!
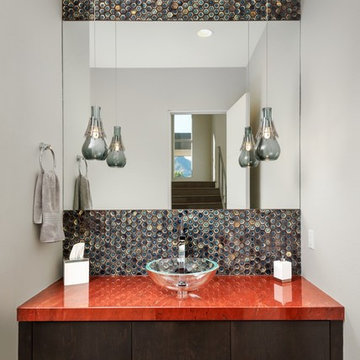
The unique opportunity and challenge for the Joshua Tree project was to enable the architecture to prioritize views. Set in the valley between Mummy and Camelback mountains, two iconic landforms located in Paradise Valley, Arizona, this lot “has it all” regarding views. The challenge was answered with what we refer to as the desert pavilion.
This highly penetrated piece of architecture carefully maintains a one-room deep composition. This allows each space to leverage the majestic mountain views. The material palette is executed in a panelized massing composition. The home, spawned from mid-century modern DNA, opens seamlessly to exterior living spaces providing for the ultimate in indoor/outdoor living.
Project Details:
Architecture: Drewett Works, Scottsdale, AZ // C.P. Drewett, AIA, NCARB // www.drewettworks.com
Builder: Bedbrock Developers, Paradise Valley, AZ // http://www.bedbrock.com
Interior Designer: Est Est, Scottsdale, AZ // http://www.estestinc.com
Photographer: Michael Duerinckx, Phoenix, AZ // www.inckx.com
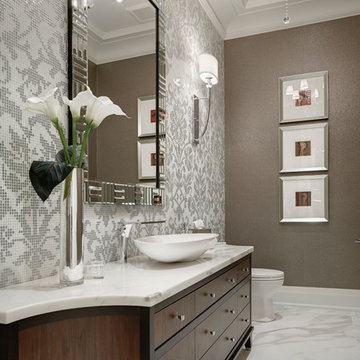
This elegant powder room was designed by Flora Di Menna Design (Toronto) using the Real Calcutta polished porcelain tile. As durable as it is beautiful.
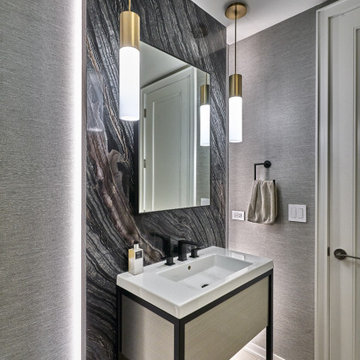
Powder Room
Design ideas for a mid-sized modern powder room in Chicago with flat-panel cabinets, grey cabinets, grey walls, porcelain floors, a console sink, beige floor, white benchtops, a freestanding vanity and wallpaper.
Design ideas for a mid-sized modern powder room in Chicago with flat-panel cabinets, grey cabinets, grey walls, porcelain floors, a console sink, beige floor, white benchtops, a freestanding vanity and wallpaper.
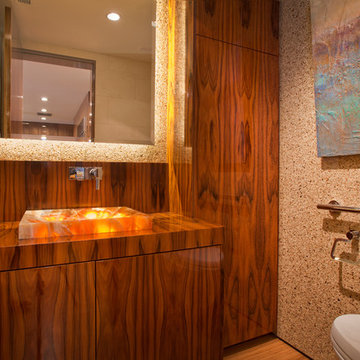
Photo of a mid-sized contemporary powder room in Orange County with flat-panel cabinets, dark wood cabinets, wood benchtops, a wall-mount toilet, beige walls, light hardwood floors and a vessel sink.
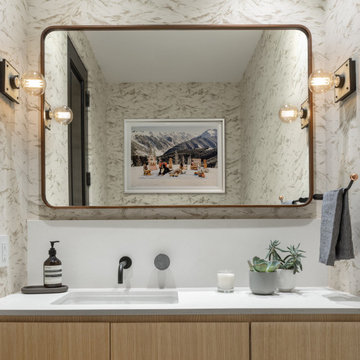
In transforming their Aspen retreat, our clients sought a departure from typical mountain decor. With an eclectic aesthetic, we lightened walls and refreshed furnishings, creating a stylish and cosmopolitan yet family-friendly and down-to-earth haven.
This powder room boasts a spacious vanity complemented by a large mirror and ample lighting. Neutral walls add to the sense of space and sophistication.
---Joe McGuire Design is an Aspen and Boulder interior design firm bringing a uniquely holistic approach to home interiors since 2005.
For more about Joe McGuire Design, see here: https://www.joemcguiredesign.com/
To learn more about this project, see here:
https://www.joemcguiredesign.com/earthy-mountain-modern
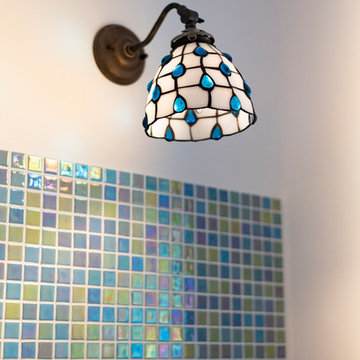
アンティーク家具を取り入れた和モダンの家
Photo of a mid-sized asian powder room in Other with flat-panel cabinets, blue cabinets, a one-piece toilet, white tile, porcelain tile, white walls, dark hardwood floors, an undermount sink, solid surface benchtops, brown floor and red benchtops.
Photo of a mid-sized asian powder room in Other with flat-panel cabinets, blue cabinets, a one-piece toilet, white tile, porcelain tile, white walls, dark hardwood floors, an undermount sink, solid surface benchtops, brown floor and red benchtops.
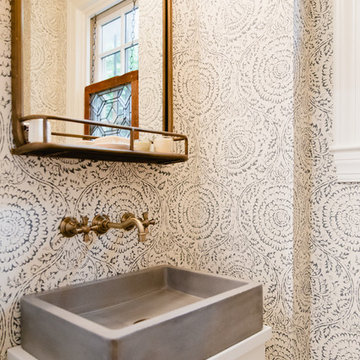
Traditional style interior remodeling at the first floor of a Capitol Hill Washington DC row home as part of a larger open concept kitchen renovation. Decorative white and blue wallpaper was used to make a small powder room pop with character. It also included a concrete sink on a custom vanity, hidden storage created with Amish custom cabinets.
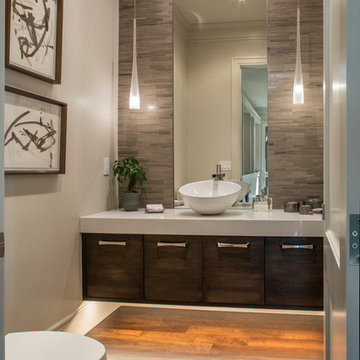
Interior Designer: Allard + Roberts Interior Design, Inc
Architect: Con Dameron, Architectural Practice
Builder: Dan Collins, Glennwood Custom Builders
Photographer: David Dietrich Photography
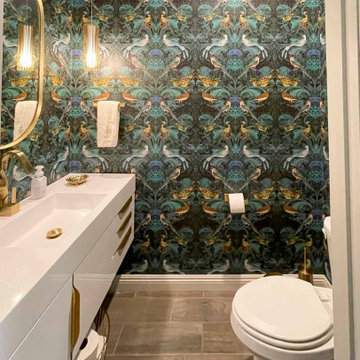
Boring builder finished Powder Room just got blamed-up, dressed up and ready for her guests.
Design ideas for a mid-sized mediterranean powder room in Las Vegas with flat-panel cabinets, white cabinets, multi-coloured walls, porcelain floors, an integrated sink, engineered quartz benchtops, grey floor, white benchtops, a floating vanity and wallpaper.
Design ideas for a mid-sized mediterranean powder room in Las Vegas with flat-panel cabinets, white cabinets, multi-coloured walls, porcelain floors, an integrated sink, engineered quartz benchtops, grey floor, white benchtops, a floating vanity and wallpaper.
Mid-sized Powder Room Design Ideas with Flat-panel Cabinets
9