Mid-sized Powder Room Design Ideas with Shaker Cabinets
Refine by:
Budget
Sort by:Popular Today
81 - 100 of 1,192 photos
Item 1 of 3
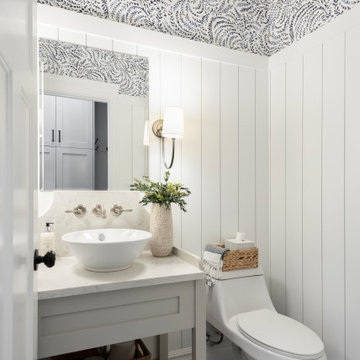
Powder bath with vertical shiplap, wallpaper, custom vanity, and patterned tile.
This is an example of a mid-sized traditional powder room with shaker cabinets, grey cabinets, white walls, porcelain floors, a vessel sink, engineered quartz benchtops, multi-coloured floor, white benchtops, a freestanding vanity and wallpaper.
This is an example of a mid-sized traditional powder room with shaker cabinets, grey cabinets, white walls, porcelain floors, a vessel sink, engineered quartz benchtops, multi-coloured floor, white benchtops, a freestanding vanity and wallpaper.
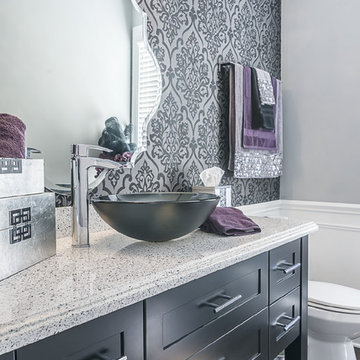
Mid-sized transitional powder room in Chicago with shaker cabinets, black cabinets, a two-piece toilet, grey walls, dark hardwood floors, a vessel sink and engineered quartz benchtops.
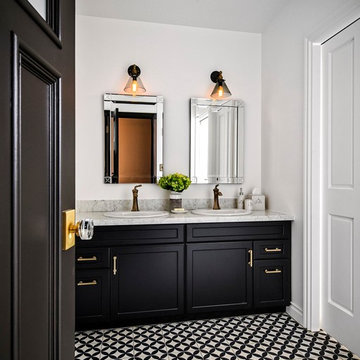
海外の高級ホテルのような洗練された洗面台は、キッチンと同じメリット社製のキャビネットに大理石の天板です。エンコースティックタイルの床に立って、Authentic Collectionの鏡を覗き込めば、モデルさんの気分が味わえそう。
© Maple Homes International.
Photo of a mid-sized transitional powder room in Other with black cabinets, white walls, ceramic floors, a drop-in sink, multi-coloured floor, shaker cabinets and engineered quartz benchtops.
Photo of a mid-sized transitional powder room in Other with black cabinets, white walls, ceramic floors, a drop-in sink, multi-coloured floor, shaker cabinets and engineered quartz benchtops.
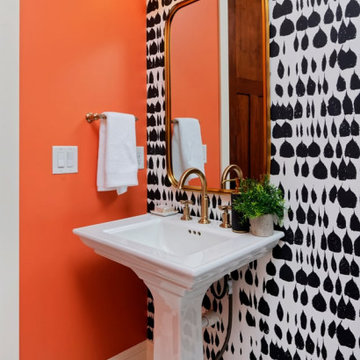
Our clients for this project asked our Montecito studio to give their house a complete facelift and renovation while they were in transit from North Carolina.
The beautiful family with young children wanted to change the kitchen, master bedroom, kids suites, and living room. We loved that our clients were not afraid of colors and patterns and were always open to pushing the envelope when we incorporated certain palettes and fabrics throughout the house.
We also accommodated some of the existing furniture from our clients' old home in NC. Our team coordinated all the logistics for them to move into their new home, including picking up their vehicles, managing the moving company, and having their home ready for when they walked in.
---
Project designed by Montecito interior designer Margarita Bravo. She serves Montecito as well as surrounding areas such as Hope Ranch, Summerland, Santa Barbara, Isla Vista, Mission Canyon, Carpinteria, Goleta, Ojai, Los Olivos, and Solvang.
---
For more about MARGARITA BRAVO, click here: https://www.margaritabravo.com/
To learn more about this project, click here:
https://www.margaritabravo.com/portfolio/interiors-bold-colorful-denver-home/
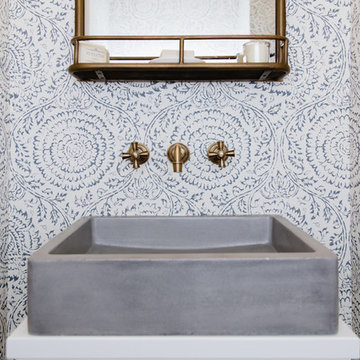
Traditional style interior remodeling at the first floor of a Capitol Hill Washington DC row home as part of a larger open concept kitchen renovation. Decorative white and blue wallpaper was used to make a small powder room pop with character. It also included a concrete sink on a custom vanity, hidden storage created with Amish custom cabinets.
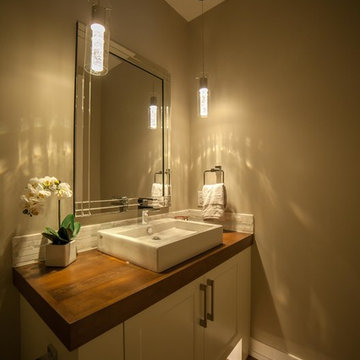
Pixelpro Productions
Inspiration for a mid-sized contemporary powder room in Vancouver with a vessel sink, shaker cabinets, white cabinets, wood benchtops, beige walls, medium hardwood floors and brown benchtops.
Inspiration for a mid-sized contemporary powder room in Vancouver with a vessel sink, shaker cabinets, white cabinets, wood benchtops, beige walls, medium hardwood floors and brown benchtops.
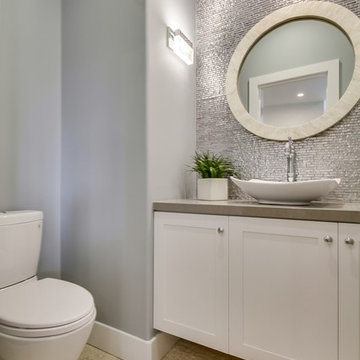
Mid-sized powder room in Los Angeles with a vessel sink, shaker cabinets, white cabinets, engineered quartz benchtops, a one-piece toilet, mosaic tile, grey walls and porcelain floors.
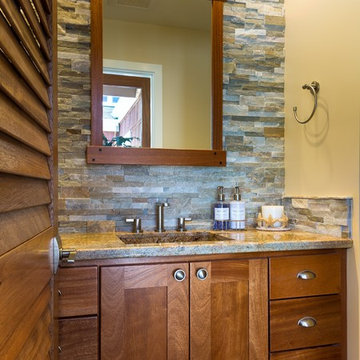
Mahogany "floating" vanity. Mirror frame with Ebony square plugs.
Design ideas for a mid-sized arts and crafts powder room in San Francisco with shaker cabinets, dark wood cabinets and granite benchtops.
Design ideas for a mid-sized arts and crafts powder room in San Francisco with shaker cabinets, dark wood cabinets and granite benchtops.
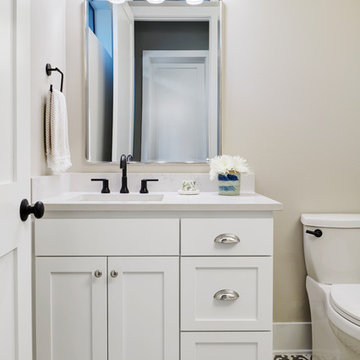
Craig Washburn
Design ideas for a mid-sized country powder room in Austin with shaker cabinets, white cabinets, a one-piece toilet, grey walls, cement tiles, an undermount sink, engineered quartz benchtops, black floor and white benchtops.
Design ideas for a mid-sized country powder room in Austin with shaker cabinets, white cabinets, a one-piece toilet, grey walls, cement tiles, an undermount sink, engineered quartz benchtops, black floor and white benchtops.
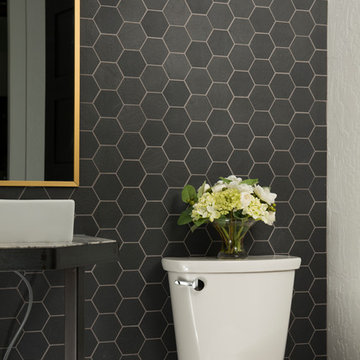
Mid-sized transitional powder room in Seattle with a two-piece toilet, a vessel sink, shaker cabinets, white cabinets, cement tiles, marble benchtops, grey floor, white benchtops, gray tile, cement tile and grey walls.
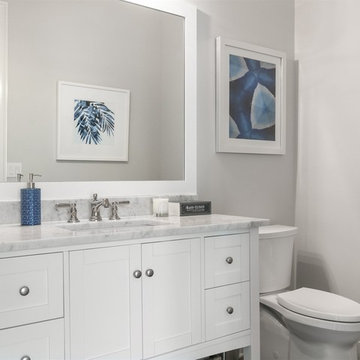
Design ideas for a mid-sized transitional powder room in Orlando with shaker cabinets, white cabinets, grey walls, an undermount sink, marble benchtops, white benchtops, a two-piece toilet, dark hardwood floors and brown floor.
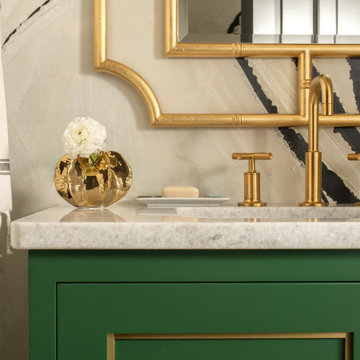
Our St. Pete studio designed this stunning pied-à-terre for a couple looking for a luxurious retreat in the city. Our studio went all out with colors, textures, and materials that evoke five-star luxury and comfort in keeping with their request for a resort-like home with modern amenities. In the vestibule that the elevator opens to, we used a stylish black and beige palm leaf patterned wallpaper that evokes the joys of Gulf Coast living. In the adjoining foyer, we used stylish wainscoting to create depth and personality to the space, continuing the millwork into the dining area.
We added bold emerald green velvet chairs in the dining room, giving them a charming appeal. A stunning chandelier creates a sharp focal point, and an artistic fawn sculpture makes for a great conversation starter around the dining table. We ensured that the elegant green tone continued into the stunning kitchen and cozy breakfast nook through the beautiful kitchen island and furnishings. In the powder room, too, we went with a stylish black and white wallpaper and green vanity, which adds elegance and luxe to the space. In the bedrooms, we used a calm, neutral tone with soft furnishings and light colors that induce relaxation and rest.
---
Pamela Harvey Interiors offers interior design services in St. Petersburg and Tampa, and throughout Florida's Suncoast area, from Tarpon Springs to Naples, including Bradenton, Lakewood Ranch, and Sarasota.
For more about Pamela Harvey Interiors, see here: https://www.pamelaharveyinteriors.com/
To learn more about this project, see here:
https://www.pamelaharveyinteriors.com/portfolio-galleries/chic-modern-sarasota-condo
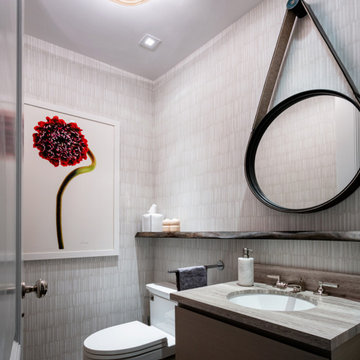
Our NYC studio designed this sleek city home for empty nesters who entertain regularly. This elegant home is all about mixing comfort and elegance with functionality and purpose. The living room is an elegant area with a comfortable sectional and chairs complemented with an artistic circular table and a neutral-hued rug. The kitchen is compact but functional. The dining room features minimal decor with a sleek table and chairs, a floating console, and abstract artwork flanked by metal and glass wall lights.
Our interior design team ensured there was enough room to accommodate visiting family and friends by using rooms and objects to serve a dual purpose. In addition to the calming-hued, elegant guest room, the study can also convert into a guest room with a state-of-the-art Murphy bed. The master bedroom and bathroom are bathed in luxury and comfort. The entire home is elevated with gorgeous textile and hand-blown glass sculptural artistic light pieces created by our custom lighting expert.
---
Project completed by New York interior design firm Betty Wasserman Art & Interiors, which serves New York City, as well as across the tri-state area and in The Hamptons.
---
For more about Betty Wasserman, click here: https://www.bettywasserman.com/
To learn more about this project, click here: https://www.bettywasserman.com/spaces/nyc-west-side-design-renovation/

This is an example of a mid-sized powder room in Dallas with shaker cabinets, green cabinets, white walls, vinyl floors, an undermount sink, granite benchtops, brown floor, multi-coloured benchtops and a freestanding vanity.
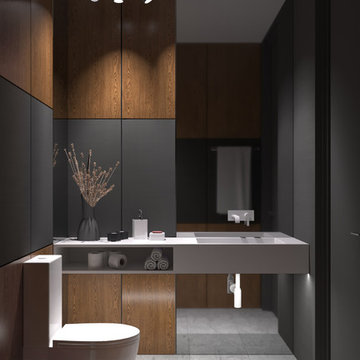
Раковина из искусственного камня, настенный смеситель установленный на зеркале / Дизайн интерьера гостевого санузла в Перми и не только
This is an example of a mid-sized contemporary powder room in Other with shaker cabinets, beige cabinets, solid surface benchtops, beige floor, a two-piece toilet, brown tile, matchstick tile, black walls, porcelain floors and a console sink.
This is an example of a mid-sized contemporary powder room in Other with shaker cabinets, beige cabinets, solid surface benchtops, beige floor, a two-piece toilet, brown tile, matchstick tile, black walls, porcelain floors and a console sink.
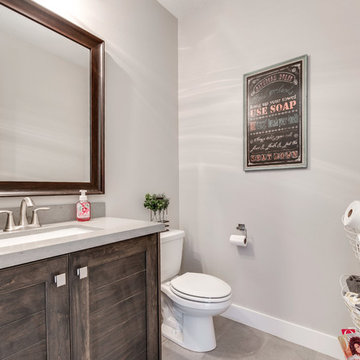
Design ideas for a mid-sized arts and crafts powder room in Salt Lake City with shaker cabinets, dark wood cabinets, grey walls, an undermount sink and solid surface benchtops.
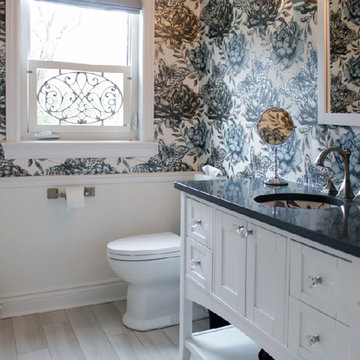
Laura Garner
Photo of a mid-sized transitional powder room in Montreal with an undermount sink, shaker cabinets, white cabinets, engineered quartz benchtops, a one-piece toilet and light hardwood floors.
Photo of a mid-sized transitional powder room in Montreal with an undermount sink, shaker cabinets, white cabinets, engineered quartz benchtops, a one-piece toilet and light hardwood floors.
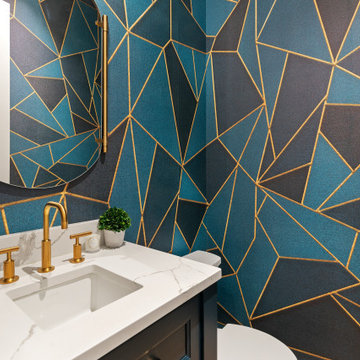
Design ideas for a mid-sized contemporary powder room in Dallas with shaker cabinets, blue cabinets, an undermount sink, engineered quartz benchtops, white benchtops, a built-in vanity and wallpaper.
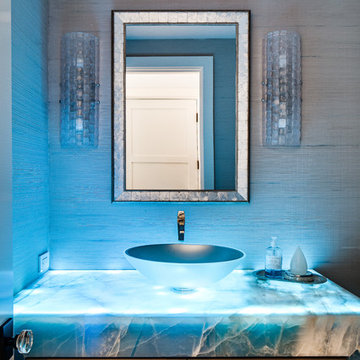
Mid-sized contemporary powder room in Los Angeles with shaker cabinets, medium wood cabinets, a two-piece toilet, grey walls and a vessel sink.
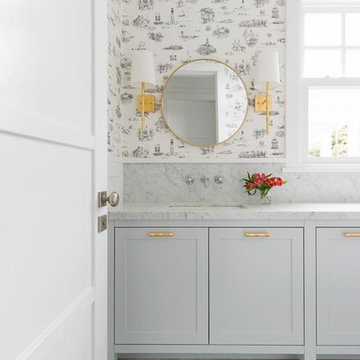
Traditional coastal Hamptons style home designed and built by Stritt Design and Construction. Nantucket toille wall paper features in this powder room with pale grey cabinetry, Carrara marble bench top and gold wall sconces and door hardware.
Mid-sized Powder Room Design Ideas with Shaker Cabinets
5