Mid-sized Powder Room Design Ideas with Shaker Cabinets
Refine by:
Budget
Sort by:Popular Today
101 - 120 of 1,193 photos
Item 1 of 3
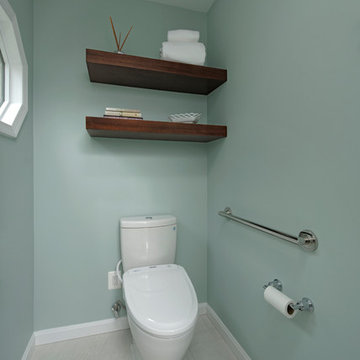
Photography by Bob Narod, Photographer, LLC. Remodeled by Murphy's Design.
Design ideas for a mid-sized transitional powder room in DC Metro with shaker cabinets, medium wood cabinets, a two-piece toilet, gray tile, porcelain tile, blue walls, porcelain floors, an undermount sink and granite benchtops.
Design ideas for a mid-sized transitional powder room in DC Metro with shaker cabinets, medium wood cabinets, a two-piece toilet, gray tile, porcelain tile, blue walls, porcelain floors, an undermount sink and granite benchtops.
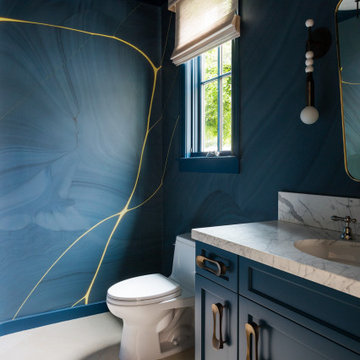
Photo of a mid-sized contemporary powder room in Houston with blue cabinets, white benchtops, wallpaper, shaker cabinets, a two-piece toilet, blue walls, an undermount sink, beige floor and a freestanding vanity.
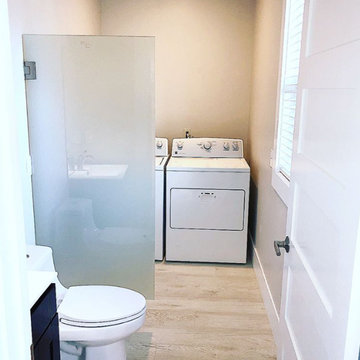
30 Years of Construction Experience in the Bay Area | Best of Houzz!
We are a passionate, family owned/operated local business in the Bay Area, California. At Lavan Construction, we create a fresh and fit environment with over 30 years of experience in building and construction in both domestic and international markets. We have a unique blend of leadership combining expertise in construction contracting and management experience from Fortune 500 companies. We commit to deliver you a world class experience within your budget and timeline while maintaining trust and transparency. At Lavan Construction, we believe relationships are the main component of any successful business and we stand by our motto: “Trust is the foundation we build on.”
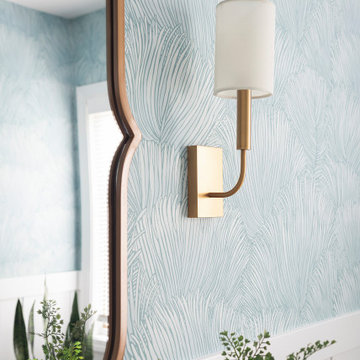
Photo of a mid-sized transitional powder room in Chicago with shaker cabinets, blue cabinets, blue walls, marble floors, an undermount sink, marble benchtops, grey floor, white benchtops, a freestanding vanity and wallpaper.
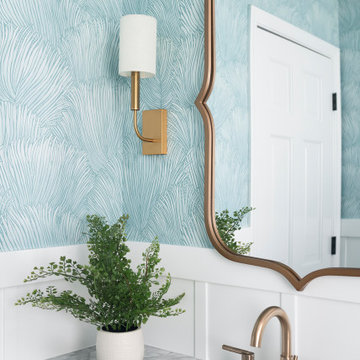
Inspiration for a mid-sized transitional powder room in Chicago with shaker cabinets, blue cabinets, blue walls, marble floors, an undermount sink, marble benchtops, grey floor, white benchtops, a freestanding vanity and wallpaper.
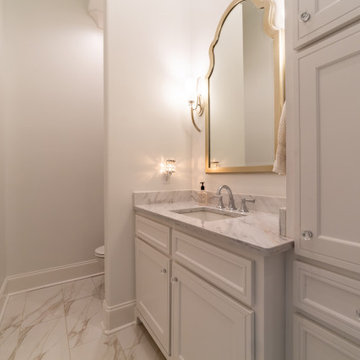
Photo of a mid-sized transitional powder room in New Orleans with shaker cabinets, white cabinets, white walls, porcelain floors, an undermount sink, marble benchtops, white floor, white benchtops and a built-in vanity.
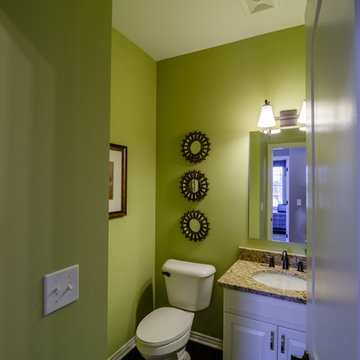
Powder Room
Design ideas for a mid-sized traditional powder room in Detroit with shaker cabinets, white cabinets, a one-piece toilet, green walls, medium hardwood floors, an undermount sink, granite benchtops and brown floor.
Design ideas for a mid-sized traditional powder room in Detroit with shaker cabinets, white cabinets, a one-piece toilet, green walls, medium hardwood floors, an undermount sink, granite benchtops and brown floor.
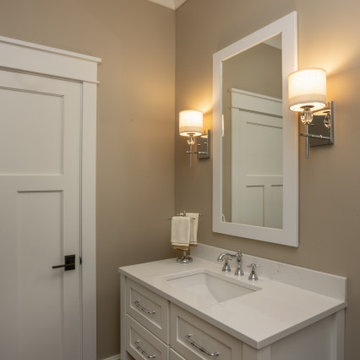
Our clients were relocating from the upper peninsula to the lower peninsula and wanted to design a retirement home on their Lake Michigan property. The topography of their lot allowed for a walk out basement which is practically unheard of with how close they are to the water. Their view is fantastic, and the goal was of course to take advantage of the view from all three levels. The positioning of the windows on the main and upper levels is such that you feel as if you are on a boat, water as far as the eye can see. They were striving for a Hamptons / Coastal, casual, architectural style. The finished product is just over 6,200 square feet and includes 2 master suites, 2 guest bedrooms, 5 bathrooms, sunroom, home bar, home gym, dedicated seasonal gear / equipment storage, table tennis game room, sauna, and bonus room above the attached garage. All the exterior finishes are low maintenance, vinyl, and composite materials to withstand the blowing sands from the Lake Michigan shoreline.
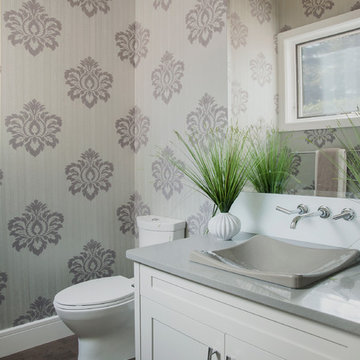
Design ideas for a mid-sized contemporary powder room in Calgary with shaker cabinets, white cabinets, a two-piece toilet, dark hardwood floors, a vessel sink and engineered quartz benchtops.
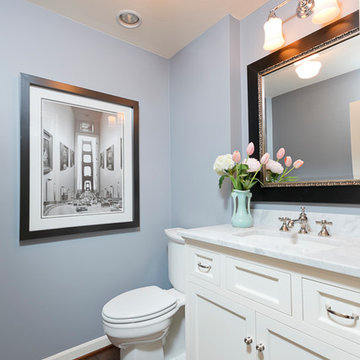
Design ideas for a mid-sized traditional powder room in Portland with shaker cabinets, white cabinets, blue walls, dark hardwood floors, an undermount sink, marble benchtops and white benchtops.
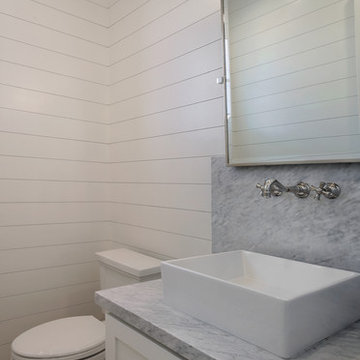
Design ideas for a mid-sized beach style powder room in Orange County with shaker cabinets, white cabinets, a two-piece toilet, white walls, medium hardwood floors, a vessel sink, marble benchtops, brown floor and grey benchtops.
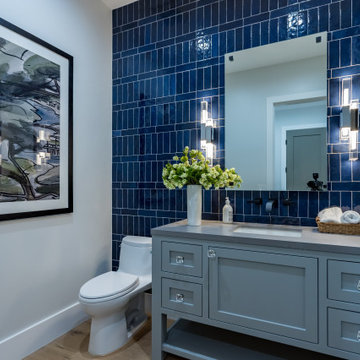
Newly constructed Smart home with attached 3 car garage in Encino! A proud oak tree beckons you to this blend of beauty & function offering recessed lighting, LED accents, large windows, wide plank wood floors & built-ins throughout. Enter the open floorplan including a light filled dining room, airy living room offering decorative ceiling beams, fireplace & access to the front patio, powder room, office space & vibrant family room with a view of the backyard. A gourmets delight is this kitchen showcasing built-in stainless-steel appliances, double kitchen island & dining nook. There’s even an ensuite guest bedroom & butler’s pantry. Hosting fun filled movie nights is turned up a notch with the home theater featuring LED lights along the ceiling, creating an immersive cinematic experience. Upstairs, find a large laundry room, 4 ensuite bedrooms with walk-in closets & a lounge space. The master bedroom has His & Hers walk-in closets, dual shower, soaking tub & dual vanity. Outside is an entertainer’s dream from the barbecue kitchen to the refreshing pool & playing court, plus added patio space, a cabana with bathroom & separate exercise/massage room. With lovely landscaping & fully fenced yard, this home has everything a homeowner could dream of!
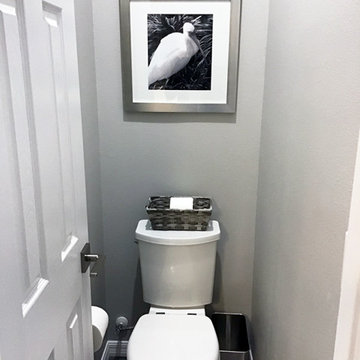
This is an example of a mid-sized modern powder room in Orlando with shaker cabinets, white cabinets, white tile, porcelain tile, grey walls, porcelain floors, an undermount sink, quartzite benchtops, grey floor, white benchtops and a built-in vanity.
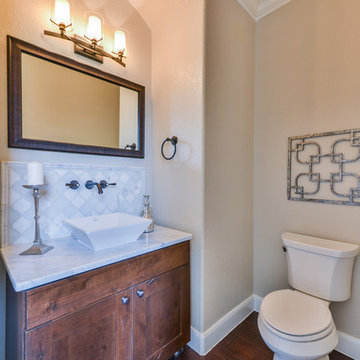
Powder Bath
Design ideas for a mid-sized transitional powder room in Austin with a vessel sink, shaker cabinets, medium wood cabinets, marble benchtops, a two-piece toilet, white tile, glass tile, beige walls, medium hardwood floors and brown floor.
Design ideas for a mid-sized transitional powder room in Austin with a vessel sink, shaker cabinets, medium wood cabinets, marble benchtops, a two-piece toilet, white tile, glass tile, beige walls, medium hardwood floors and brown floor.
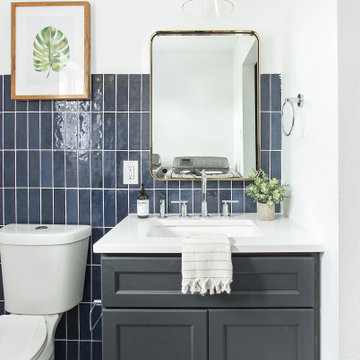
Modern farmhouse designs by Jessica Koltun in Dallas, TX. Light oak floors, navy cabinets, blue cabinets, chrome fixtures, gold mirrors, subway tile, zellige square tile, black vertical fireplace tile, black wall sconces, gold chandeliers, gold hardware, navy blue wall tile, marble hex tile, marble geometric tile, modern style, contemporary, modern tile, interior design, real estate, for sale, luxury listing, dark shaker doors, blue shaker cabinets, white subway shower
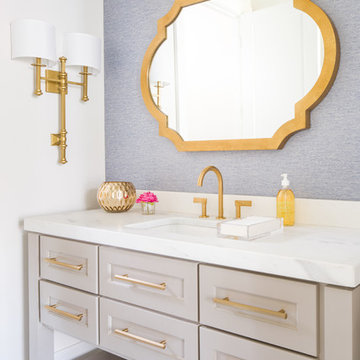
Design ideas for a mid-sized transitional powder room in Dallas with shaker cabinets, beige cabinets, white walls, an undermount sink, marble benchtops, white benchtops and grey floor.
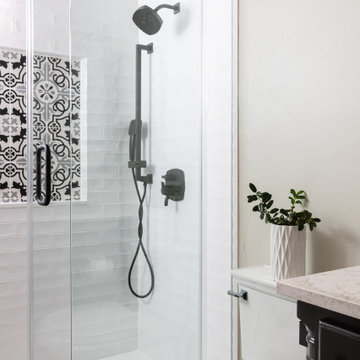
This secondary bathroom was remodeled with the furry friends in mind. The shower needed to function well when the pups needed a bath and that is why we put in a sliding glass shower door instead of a hinged door that would get in the way. Also the location of the toilet made a hinged door a little impractical. We love this black and white palette that although seems neutral is given a pop with the patterned tile!

© Lassiter Photography | ReVisionCharlotte.com
Mid-sized country powder room in Charlotte with shaker cabinets, medium wood cabinets, multi-coloured walls, porcelain floors, an undermount sink, quartzite benchtops, grey floor, grey benchtops, a floating vanity and decorative wall panelling.
Mid-sized country powder room in Charlotte with shaker cabinets, medium wood cabinets, multi-coloured walls, porcelain floors, an undermount sink, quartzite benchtops, grey floor, grey benchtops, a floating vanity and decorative wall panelling.

Photo credit Stylish Productions
Mid-sized country powder room in DC Metro with shaker cabinets, grey cabinets, white walls, porcelain floors, an undermount sink, engineered quartz benchtops, grey floor, white benchtops and planked wall panelling.
Mid-sized country powder room in DC Metro with shaker cabinets, grey cabinets, white walls, porcelain floors, an undermount sink, engineered quartz benchtops, grey floor, white benchtops and planked wall panelling.
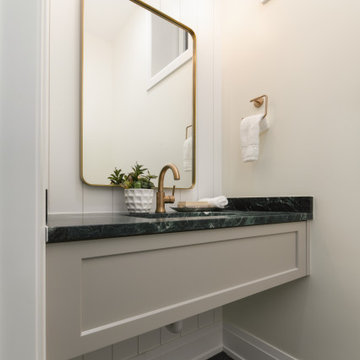
Photo credit: Angelika Friday
Design ideas for a mid-sized transitional powder room in Chicago with shaker cabinets, grey cabinets and a floating vanity.
Design ideas for a mid-sized transitional powder room in Chicago with shaker cabinets, grey cabinets and a floating vanity.
Mid-sized Powder Room Design Ideas with Shaker Cabinets
6