Mid-sized Powder Room Design Ideas with White Walls
Refine by:
Budget
Sort by:Popular Today
121 - 140 of 3,541 photos
Item 1 of 3
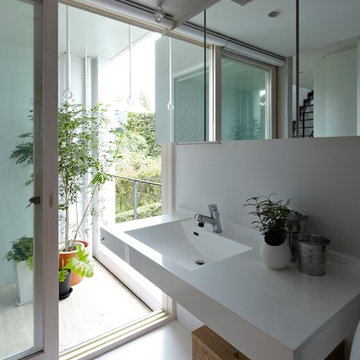
Koichi Torimura
Design ideas for a mid-sized contemporary powder room in Yokohama with engineered quartz benchtops, white walls, ceramic floors, flat-panel cabinets, light wood cabinets, an integrated sink and gray tile.
Design ideas for a mid-sized contemporary powder room in Yokohama with engineered quartz benchtops, white walls, ceramic floors, flat-panel cabinets, light wood cabinets, an integrated sink and gray tile.

Experience urban sophistication meets artistic flair in this unique Chicago residence. Combining urban loft vibes with Beaux Arts elegance, it offers 7000 sq ft of modern luxury. Serene interiors, vibrant patterns, and panoramic views of Lake Michigan define this dreamy lakeside haven.
Every detail in this powder room exudes sophistication. Earthy backsplash tiles impressed with tiny blue dots complement the navy blue faucet, while organic frosted glass and oak pendants add a touch of minimal elegance.
---
Joe McGuire Design is an Aspen and Boulder interior design firm bringing a uniquely holistic approach to home interiors since 2005.
For more about Joe McGuire Design, see here: https://www.joemcguiredesign.com/
To learn more about this project, see here:
https://www.joemcguiredesign.com/lake-shore-drive

The powder room received a full makeover with all finishings replace to create a warm and peaceful feeling.
Inspiration for a mid-sized scandinavian powder room in Vancouver with flat-panel cabinets, medium wood cabinets, a one-piece toilet, white tile, ceramic tile, white walls, medium hardwood floors, an undermount sink, quartzite benchtops, brown floor, white benchtops and a floating vanity.
Inspiration for a mid-sized scandinavian powder room in Vancouver with flat-panel cabinets, medium wood cabinets, a one-piece toilet, white tile, ceramic tile, white walls, medium hardwood floors, an undermount sink, quartzite benchtops, brown floor, white benchtops and a floating vanity.

After the second fallout of the Delta Variant amidst the COVID-19 Pandemic in mid 2021, our team working from home, and our client in quarantine, SDA Architects conceived Japandi Home.
The initial brief for the renovation of this pool house was for its interior to have an "immediate sense of serenity" that roused the feeling of being peaceful. Influenced by loneliness and angst during quarantine, SDA Architects explored themes of escapism and empathy which led to a “Japandi” style concept design – the nexus between “Scandinavian functionality” and “Japanese rustic minimalism” to invoke feelings of “art, nature and simplicity.” This merging of styles forms the perfect amalgamation of both function and form, centred on clean lines, bright spaces and light colours.
Grounded by its emotional weight, poetic lyricism, and relaxed atmosphere; Japandi Home aesthetics focus on simplicity, natural elements, and comfort; minimalism that is both aesthetically pleasing yet highly functional.
Japandi Home places special emphasis on sustainability through use of raw furnishings and a rejection of the one-time-use culture we have embraced for numerous decades. A plethora of natural materials, muted colours, clean lines and minimal, yet-well-curated furnishings have been employed to showcase beautiful craftsmanship – quality handmade pieces over quantitative throwaway items.
A neutral colour palette compliments the soft and hard furnishings within, allowing the timeless pieces to breath and speak for themselves. These calming, tranquil and peaceful colours have been chosen so when accent colours are incorporated, they are done so in a meaningful yet subtle way. Japandi home isn’t sparse – it’s intentional.
The integrated storage throughout – from the kitchen, to dining buffet, linen cupboard, window seat, entertainment unit, bed ensemble and walk-in wardrobe are key to reducing clutter and maintaining the zen-like sense of calm created by these clean lines and open spaces.
The Scandinavian concept of “hygge” refers to the idea that ones home is your cosy sanctuary. Similarly, this ideology has been fused with the Japanese notion of “wabi-sabi”; the idea that there is beauty in imperfection. Hence, the marriage of these design styles is both founded on minimalism and comfort; easy-going yet sophisticated. Conversely, whilst Japanese styles can be considered “sleek” and Scandinavian, “rustic”, the richness of the Japanese neutral colour palette aids in preventing the stark, crisp palette of Scandinavian styles from feeling cold and clinical.
Japandi Home’s introspective essence can ultimately be considered quite timely for the pandemic and was the quintessential lockdown project our team needed.
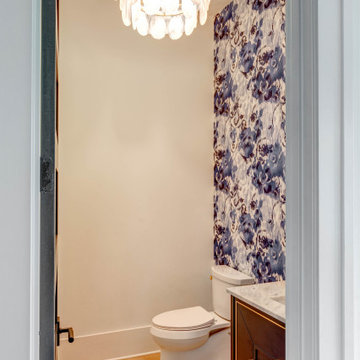
Mid-sized country powder room in Atlanta with furniture-like cabinets, blue cabinets, a two-piece toilet, white walls, light hardwood floors, an undermount sink, marble benchtops, white floor, white benchtops, a freestanding vanity and wallpaper.
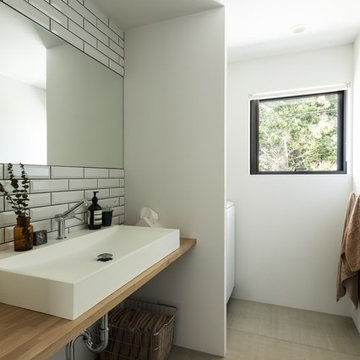
Photo by Yohei Sasakura
Mid-sized industrial powder room in Osaka with white tile, subway tile, white walls, cement tiles, a drop-in sink, wood benchtops, grey floor and brown benchtops.
Mid-sized industrial powder room in Osaka with white tile, subway tile, white walls, cement tiles, a drop-in sink, wood benchtops, grey floor and brown benchtops.
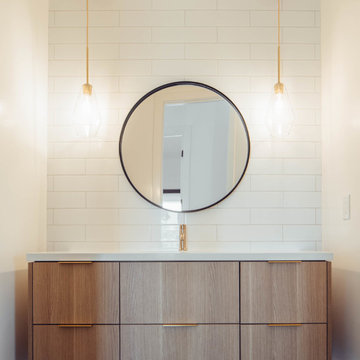
Design ideas for a mid-sized contemporary powder room in Sacramento with flat-panel cabinets, medium wood cabinets, a one-piece toilet, white tile, subway tile, white walls, porcelain floors, an undermount sink, engineered quartz benchtops, black floor and white benchtops.
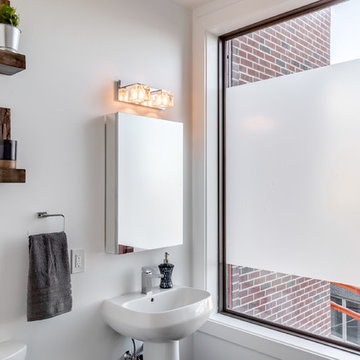
No stone was left unturned in this project. Every space counts and contributed to the overall feel that we wanted to achieve. These 2 bathrooms were no exception!
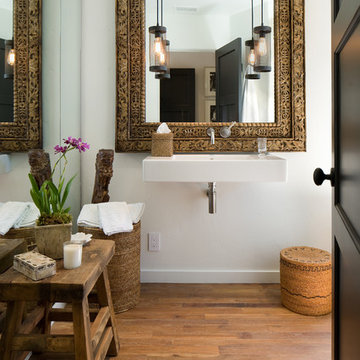
Lepere Studio
Design ideas for a mid-sized mediterranean powder room in Santa Barbara with a wall-mount sink, white walls and medium hardwood floors.
Design ideas for a mid-sized mediterranean powder room in Santa Barbara with a wall-mount sink, white walls and medium hardwood floors.

Inspiration for a mid-sized powder room in Tampa with white cabinets, a one-piece toilet, blue tile, glass tile, white walls, light hardwood floors, a vessel sink, concrete benchtops, brown floor, white benchtops and a freestanding vanity.
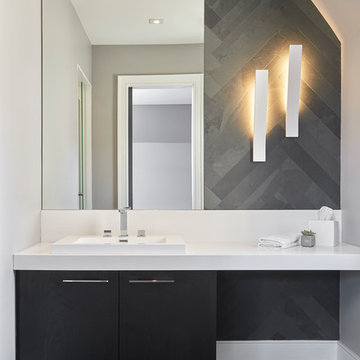
Stephani Buchman Photography
This is an example of a mid-sized contemporary powder room in Toronto with flat-panel cabinets, black cabinets, gray tile, white walls, slate floors, a vessel sink, solid surface benchtops and grey floor.
This is an example of a mid-sized contemporary powder room in Toronto with flat-panel cabinets, black cabinets, gray tile, white walls, slate floors, a vessel sink, solid surface benchtops and grey floor.

Idéalement situé en plein cœur du Marais sur la mythique place des Vosges, ce duplex sur cour comportait initialement deux contraintes spatiales : sa faible hauteur sous plafond (2,09m au plus bas) et sa configuration tout en longueur.
Le cahier des charges des propriétaires faisait quant à lui mention de plusieurs demandes à satisfaire : la création de trois chambres et trois salles d’eau indépendantes, un espace de réception avec cuisine ouverte, le tout dans une atmosphère la plus épurée possible. Pari tenu !
Le niveau rez-de-chaussée dessert le volume d’accueil avec une buanderie invisible, une chambre avec dressing & espace de travail, ainsi qu’une salle d’eau. Au premier étage, le palier permet l’accès aux sanitaires invités ainsi qu’une seconde chambre avec cabinet de toilette et rangements intégrés. Après quelques marches, le volume s’ouvre sur la salle à manger, dans laquelle prend place un bar intégrant deux caves à vins et une niche en Corian pour le service. Le salon ensuite, où les assises confortables invitent à la convivialité, s’ouvre sur une cuisine immaculée dont les caissons hauts se font oublier derrière des façades miroirs. Enfin, la suite parentale située à l’extrémité de l’appartement offre une chambre fonctionnelle et minimaliste, avec sanitaires et salle d’eau attenante, le tout entièrement réalisé en béton ciré.
L’ensemble des éléments de mobilier, luminaires, décoration, linge de maison & vaisselle ont été sélectionnés & installés par l’équipe d’Ameo Concept, pour un projet clé en main aux mille nuances de blancs.

This is an example of a mid-sized midcentury powder room in Denver with flat-panel cabinets, green cabinets, a one-piece toilet, white tile, white walls, ceramic floors, an undermount sink, engineered quartz benchtops, multi-coloured benchtops and a freestanding vanity.
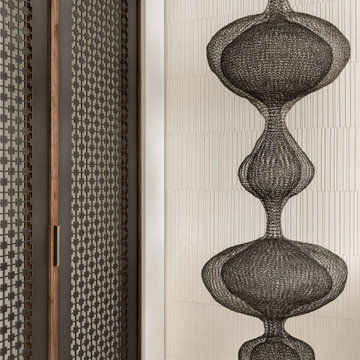
An Italian limestone tile, called “Raw”, with an interesting rugged hewn face provides the backdrop for a room where simplicity reigns. The pure geometries expressed in the perforated doors, the mirror, and the vanity play against the baroque plan of the room, the hanging organic sculptures and the bent wood planters.

This powder room feature floor to ceiling pencil tiles in this gorgeous Jade Green colour. We used a Concrete Nation vessel from Plumbline and Gunmetal tapware from ABI Interiors. The vanities are solid oak and are a gorgeous unique design.

Powder Bathroom
Mid-sized modern powder room in Austin with flat-panel cabinets, light wood cabinets, white tile, ceramic tile, white walls, ceramic floors, an integrated sink, engineered quartz benchtops, grey floor, white benchtops and a freestanding vanity.
Mid-sized modern powder room in Austin with flat-panel cabinets, light wood cabinets, white tile, ceramic tile, white walls, ceramic floors, an integrated sink, engineered quartz benchtops, grey floor, white benchtops and a freestanding vanity.

Mid-sized eclectic powder room in Nashville with a two-piece toilet, white walls, beige floor, white benchtops, flat-panel cabinets, black cabinets, vinyl floors, an integrated sink and a freestanding vanity.
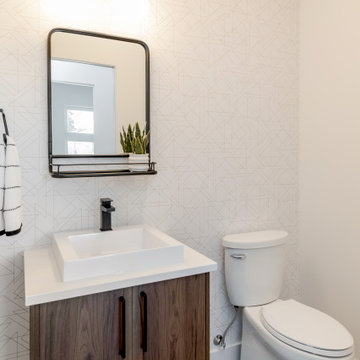
This is an example of a mid-sized midcentury powder room in Other with flat-panel cabinets, medium wood cabinets, a two-piece toilet, white walls, vinyl floors, a vessel sink, engineered quartz benchtops, grey floor and white benchtops.
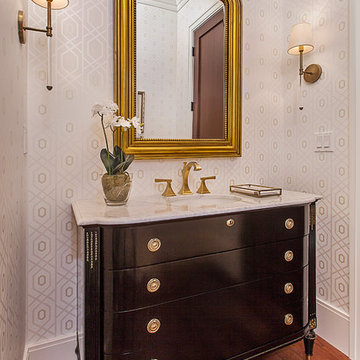
Formal Powder room with a custom furniture vanity.
Inspiration for a mid-sized traditional powder room in Detroit with furniture-like cabinets, black cabinets, a one-piece toilet, white walls, dark hardwood floors, an undermount sink, marble benchtops, brown floor and white benchtops.
Inspiration for a mid-sized traditional powder room in Detroit with furniture-like cabinets, black cabinets, a one-piece toilet, white walls, dark hardwood floors, an undermount sink, marble benchtops, brown floor and white benchtops.
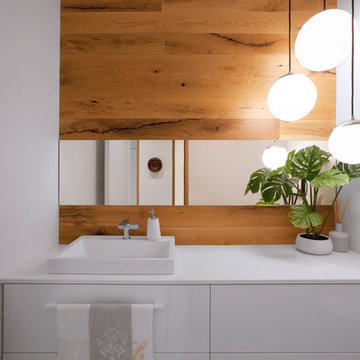
Powder Room furnished imply with floating white vanity, modern pendants, and white oak mirror wall with horizontal mirror - Architecture/Interiors/Renderings/Photography: HAUS | Architecture For Modern Lifestyles - Construction Manager: WERK | Building Modern
Mid-sized Powder Room Design Ideas with White Walls
7