Mid-sized Powder Room Design Ideas with White Walls
Refine by:
Budget
Sort by:Popular Today
141 - 160 of 3,541 photos
Item 1 of 3
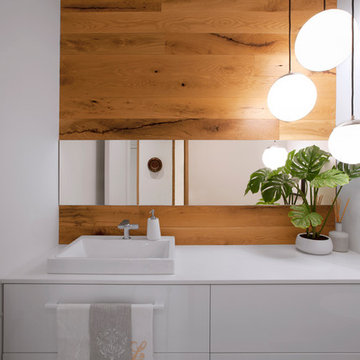
New Powder Room keeps things simple with white vanity + walls and white oak accent wall - Architecture/Interiors/Renderings/Photography: HAUS | Architecture For Modern Lifestyles - Construction Manager: WERK | Building Modern
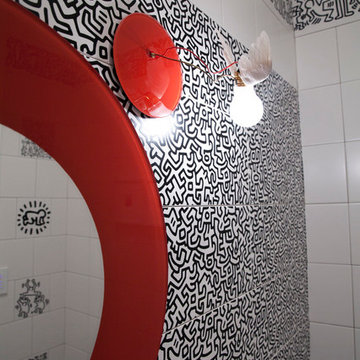
The boldness of the tiles black and white pattern with its overall whimsical pattern made the selection a perfect fit for a playful and innovative room.
.
I liked the way the different shapes blend into each other, hardly indistinguishable from one another, yet decipherable. His shapes are visual mazes, archetypal ideograms of a sort. At a distance, they form a pattern; up close, they form a story. Many of the themes are about people and their connections to each other. Some are visually explicit; others are more reflective and discreet. Most are just fun and whimsical, appealing to children and to the uninhibited in us. They are also primitive in their bold lines and graphic imagery. Many shapes are of monsters and scary beings, relaying the innate fears of childhood and the exterior landscape of the reality of city life. In effect, they are graffiti like patterns, yet indelibly marked in our subconscious. In addition, the basic black, white, and red colors so essential to Haring’s work express the boldness and basic instincts of color and form.
In addition, my passion for both design and art found their aesthetic confluence in the expression of this whimsical statement of idea and function.
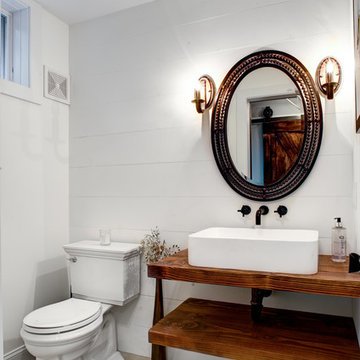
Mid-sized country powder room in Philadelphia with open cabinets, dark wood cabinets, a two-piece toilet, white tile, porcelain tile, white walls, ceramic floors, a vessel sink and beige floor.

Experience urban sophistication meets artistic flair in this unique Chicago residence. Combining urban loft vibes with Beaux Arts elegance, it offers 7000 sq ft of modern luxury. Serene interiors, vibrant patterns, and panoramic views of Lake Michigan define this dreamy lakeside haven.
Every detail in this powder room exudes sophistication. Earthy backsplash tiles impressed with tiny blue dots complement the navy blue faucet, while organic frosted glass and oak pendants add a touch of minimal elegance.
---
Joe McGuire Design is an Aspen and Boulder interior design firm bringing a uniquely holistic approach to home interiors since 2005.
For more about Joe McGuire Design, see here: https://www.joemcguiredesign.com/
To learn more about this project, see here:
https://www.joemcguiredesign.com/lake-shore-drive

This large laundry and mudroom with attached powder room is spacious with plenty of room. The benches, cubbies and cabinets help keep everything organized and out of site.
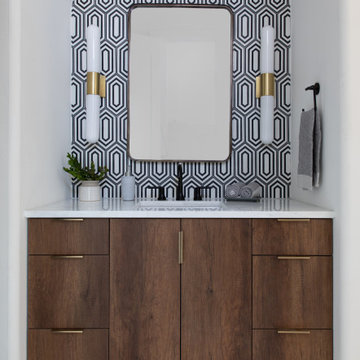
Our Austin studio gave this home a fresh, modern look with printed wallpaper, statement lights, and clean-lined elegance.
Photography Credits: Molly Culver
---
Project designed by Sara Barney’s Austin interior design studio BANDD DESIGN. They serve the entire Austin area and its surrounding towns, with an emphasis on Round Rock, Lake Travis, West Lake Hills, and Tarrytown.
For more about BANDD DESIGN, click here: https://bandddesign.com/
To learn more about this project, click here: https://bandddesign.com/modern-interior-design-austin/
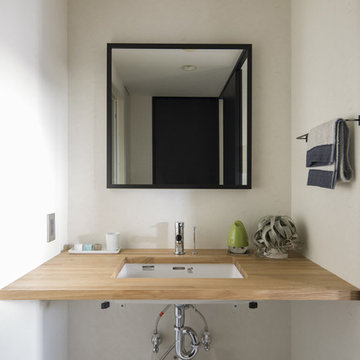
Photo by Keishiro Yamada
Mid-sized industrial powder room in Osaka with white tile, white walls, vinyl floors, wood benchtops, white floor and brown benchtops.
Mid-sized industrial powder room in Osaka with white tile, white walls, vinyl floors, wood benchtops, white floor and brown benchtops.
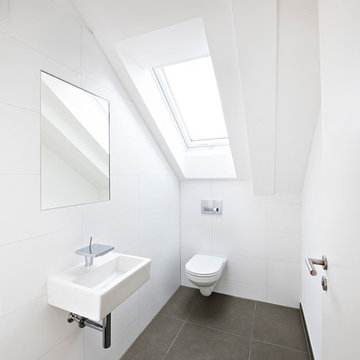
Fotograf: Edzard Probst; Architekturbüro: OLIV Architekten, www.oliv-architekten.com
Photo of a mid-sized contemporary powder room in Munich with a wall-mount toilet, white tile, gray tile, white walls and a wall-mount sink.
Photo of a mid-sized contemporary powder room in Munich with a wall-mount toilet, white tile, gray tile, white walls and a wall-mount sink.

This is an example of a mid-sized traditional powder room in Boston with blue cabinets, a one-piece toilet, white tile, cement tile, white walls, ceramic floors, an undermount sink, marble benchtops, white floor, blue benchtops and a freestanding vanity.
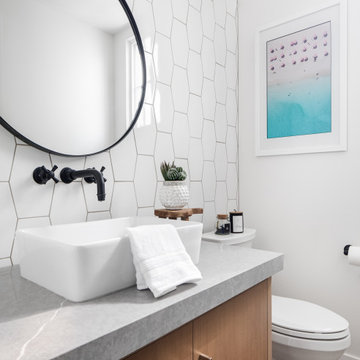
Mid-sized beach style powder room in Orange County with flat-panel cabinets, brown cabinets, a two-piece toilet, white tile, ceramic tile, white walls, light hardwood floors, a vessel sink, engineered quartz benchtops, beige floor and grey benchtops.
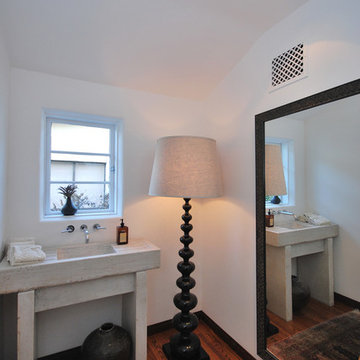
© DLFstudio
This is an example of a mid-sized transitional powder room in Los Angeles with a pedestal sink, marble benchtops, a one-piece toilet, white walls and medium hardwood floors.
This is an example of a mid-sized transitional powder room in Los Angeles with a pedestal sink, marble benchtops, a one-piece toilet, white walls and medium hardwood floors.
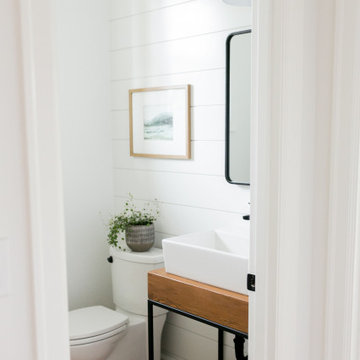
Photo of a mid-sized country powder room in Portland with open cabinets, light wood cabinets, a two-piece toilet, white walls, light hardwood floors, a vessel sink, wood benchtops, brown floor and brown benchtops.
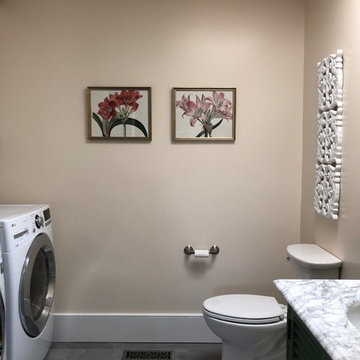
This was a full bathroom, but the jacuzzi tub was removed to make room for a laundry area.
Design ideas for a mid-sized country powder room in Philadelphia with louvered cabinets, green cabinets, a two-piece toilet, white walls, ceramic floors, an undermount sink, marble benchtops, grey floor and white benchtops.
Design ideas for a mid-sized country powder room in Philadelphia with louvered cabinets, green cabinets, a two-piece toilet, white walls, ceramic floors, an undermount sink, marble benchtops, grey floor and white benchtops.
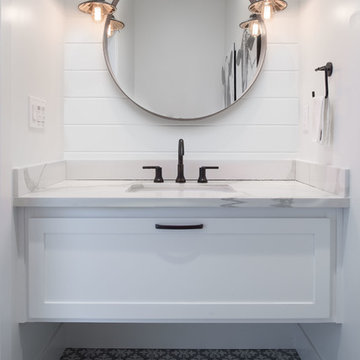
Mid-sized country powder room in San Francisco with shaker cabinets, white cabinets, white tile, white walls, cement tiles, an undermount sink, marble benchtops, grey floor and grey benchtops.
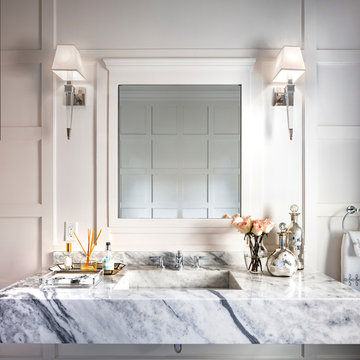
John Neitzel
This is an example of a mid-sized transitional powder room in Miami with open cabinets, a one-piece toilet, white tile, white walls, marble floors, a wall-mount sink, marble benchtops, white floor and grey benchtops.
This is an example of a mid-sized transitional powder room in Miami with open cabinets, a one-piece toilet, white tile, white walls, marble floors, a wall-mount sink, marble benchtops, white floor and grey benchtops.
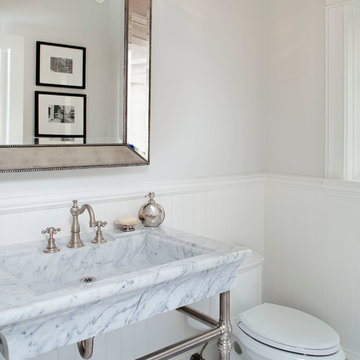
Photography by Chipper Hatter
Design ideas for a mid-sized traditional powder room in Los Angeles with a console sink, marble benchtops, a one-piece toilet, blue tile, mosaic tile, white walls, mosaic tile floors and grey benchtops.
Design ideas for a mid-sized traditional powder room in Los Angeles with a console sink, marble benchtops, a one-piece toilet, blue tile, mosaic tile, white walls, mosaic tile floors and grey benchtops.
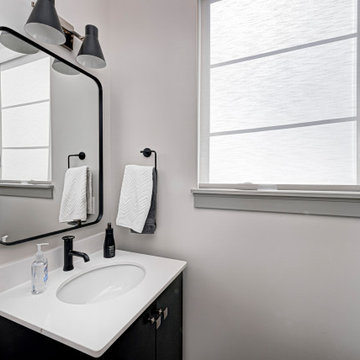
Explore urban luxury living in this new build along the scenic Midland Trace Trail, featuring modern industrial design, high-end finishes, and breathtaking views.
In this powder room, a neutral palette sets a serene tone. The black and white vanity with a matching mirror adds a touch of sophistication to the space.
Project completed by Wendy Langston's Everything Home interior design firm, which serves Carmel, Zionsville, Fishers, Westfield, Noblesville, and Indianapolis.
For more about Everything Home, see here: https://everythinghomedesigns.com/
To learn more about this project, see here:
https://everythinghomedesigns.com/portfolio/midland-south-luxury-townhome-westfield/

This home in West Bellevue underwent a dramatic transformation from a dated traditional design to better-than-new modern. The floor plan and flow of the home were completely updated, so that the owners could enjoy a bright, open and inviting layout. The inspiration for this home design was contrasting tones with warm wood elements and complementing metal accents giving the unique Pacific Northwest chic vibe that the clients were dreaming of.
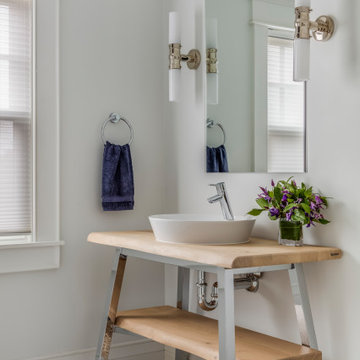
TEAM:
Architect: LDa Architecture & Interiors
Interior Design: LDa Architecture & Interiors
Builder: Curtin Construction
Landscape Architect: Gregory Lombardi Design
Photographer: Greg Premru Photography
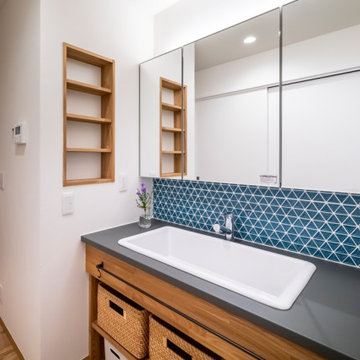
Photo of a mid-sized contemporary powder room in Other with open cabinets, white cabinets, blue tile, mosaic tile, white walls, medium hardwood floors, a drop-in sink, beige floor, grey benchtops and a built-in vanity.
Mid-sized Powder Room Design Ideas with White Walls
8