Mid-sized Purple Bathroom Design Ideas
Refine by:
Budget
Sort by:Popular Today
121 - 140 of 418 photos
Item 1 of 3
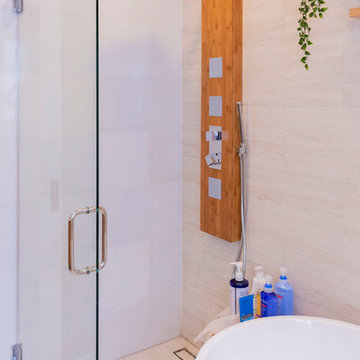
This elegant bathroom is a combination of modern design and pure lines. The use of white emphasizes the interplay of the forms. Although is a small bathroom, the layout and design of the volumes create a sensation of lightness and luminosity.
Photo: Viviana Cardozo
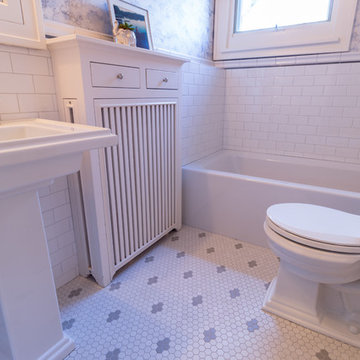
The homeowners of this 1917-built Kenwood area single family home originally came to us to update their outdated, yet spacious, master bathroom. Soon after beginning the process, these Minneapolitans also decided to add a kids’ bathroom and a powder room to the scope of work.
The master bathroom functioned well for them but given its 1980’s aesthetics and a vanity that was falling apart, it was time to update. The original layout was kept, but the new finishes reflected the clean and fresh style of the homeowner. Black finishes on traditional fixtures blend a modern twist on a traditional home. Subway tiles the walls, marble tiles on the floor and quartz countertops round out the bathroom to provide a luxurious transitional space for the homeowners for years to come.
The kids’ bathroom was in disrepair with a floor that had some significant buckles in it. The new design mimics the old floor pattern and all fixtures that were chosen had a nice traditional feel. To add whimsy to the room, wallpaper with maps was added by the homeowner to make it a perfect place for kids to get ready and grow.
The powder room is a place to have fun – and that they did. A new charcoal tile floor in a herringbone pattern and a beautiful floral wallpaper make the small space feel like a little haven for their guests.
Designed by: Natalie Hanson
See full details, including before photos at http://www.castlebri.com/bathrooms/project-3280-1/
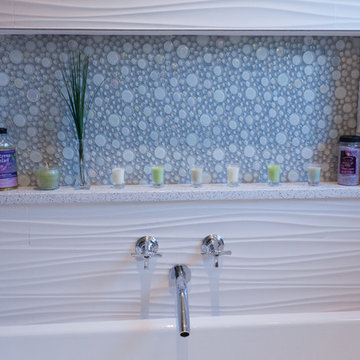
Philbin Construction & Remodeling
Inspiration for a mid-sized contemporary master bathroom in Chicago with recessed-panel cabinets, medium wood cabinets, a drop-in tub, an alcove shower, gray tile, white tile, marble, marble floors, an undermount sink, quartzite benchtops, white floor and a hinged shower door.
Inspiration for a mid-sized contemporary master bathroom in Chicago with recessed-panel cabinets, medium wood cabinets, a drop-in tub, an alcove shower, gray tile, white tile, marble, marble floors, an undermount sink, quartzite benchtops, white floor and a hinged shower door.
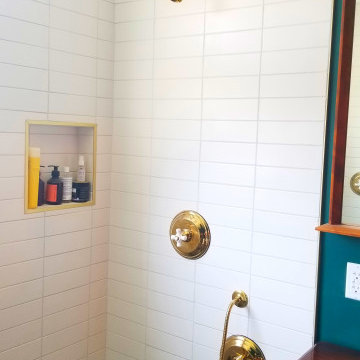
This project was done in historical house from the 1920's and we tried to keep the mid central style with vintage vanity, single sink faucet that coming out from the wall, the same for the rain fall shower head valves. the shower was wide enough to have two showers, one on each side with two shampoo niches. we had enough space to add free standing tub with vintage style faucet and sprayer.
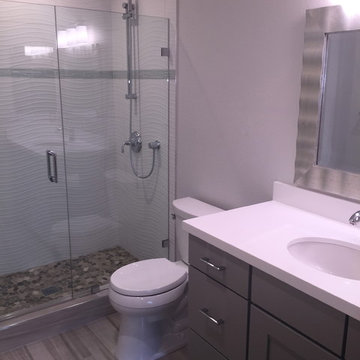
A beautiful design using glass and ceramic tiles alone with a metal edge.
Mid-sized contemporary master bathroom in San Diego with engineered quartz benchtops, grey cabinets, flat-panel cabinets, white tile, cement tile, a double shower, an undermount sink, a two-piece toilet, grey walls and porcelain floors.
Mid-sized contemporary master bathroom in San Diego with engineered quartz benchtops, grey cabinets, flat-panel cabinets, white tile, cement tile, a double shower, an undermount sink, a two-piece toilet, grey walls and porcelain floors.
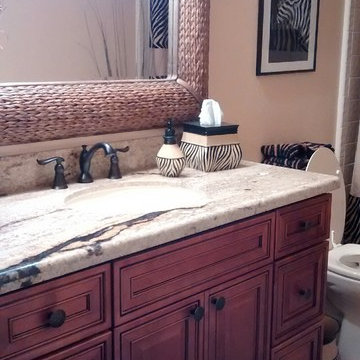
This is an example of a mid-sized transitional kids bathroom in Phoenix with raised-panel cabinets, medium wood cabinets, an alcove tub, a shower/bathtub combo, a two-piece toilet, beige tile, porcelain tile, beige walls, porcelain floors, an undermount sink and granite benchtops.
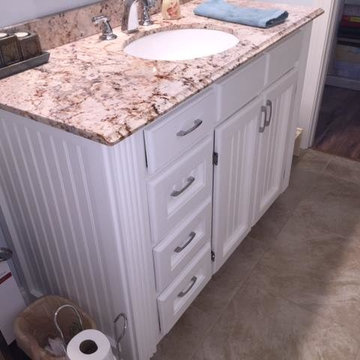
Photo of a mid-sized traditional 3/4 bathroom in New Orleans with recessed-panel cabinets, white cabinets, an alcove tub, a shower/bathtub combo, a two-piece toilet, blue walls, an undermount sink, granite benchtops, beige floor and ceramic floors.
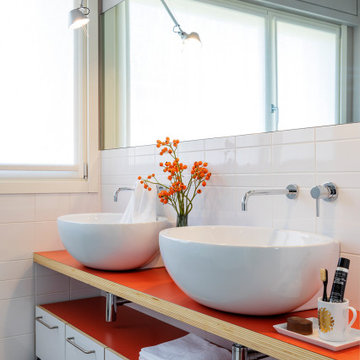
Stanza da bagno - foto Claudio Tajoli
Inspiration for a mid-sized contemporary bathroom in Milan with white cabinets, white tile, a vessel sink, grey floor, red benchtops and flat-panel cabinets.
Inspiration for a mid-sized contemporary bathroom in Milan with white cabinets, white tile, a vessel sink, grey floor, red benchtops and flat-panel cabinets.
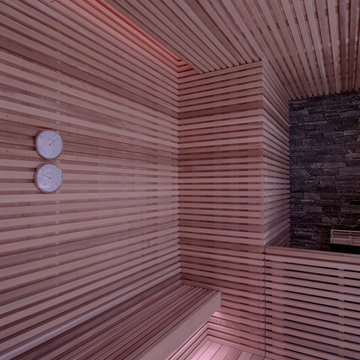
For the material, you can choose between several different kinds of wood: golden yellow abachi, reddish-brown alder, light-colored aspen or dark, heat-treated aspen. There is also a rich combination of pale-colored spruce and black color available for benches
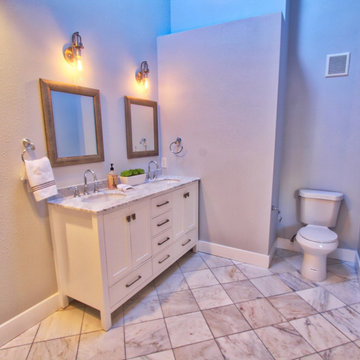
This is a full house remodel in one of the most exciting and established Montecito neighborhoods. I wanted to bring an open feel yet functional and traditional look within a limited area to work with. The before and after pictures are incredible. The house was on the market for less than a week!
---
Project designed by Montecito interior designer Margarita Bravo. She serves Montecito as well as surrounding areas such as Hope Ranch, Summerland, Santa Barbara, Isla Vista, Mission Canyon, Carpinteria, Goleta, Ojai, Los Olivos, and Solvang.
For more about MARGARITA BRAVO, click here: https://www.margaritabravo.com/
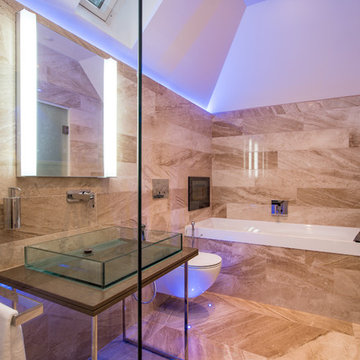
Diana Royal Polished Marble wall and floor tiles from Stone Republic.
Materials supplied by Stone Republic including Marble, Sandstone, Granite, Wood Flooring and Block Paving.
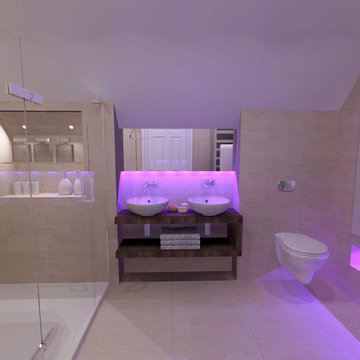
BAGNODESIGN Glasgow
Photo of a mid-sized contemporary bathroom in Glasgow with an open shower, a wall-mount toilet, beige tile and beige walls.
Photo of a mid-sized contemporary bathroom in Glasgow with an open shower, a wall-mount toilet, beige tile and beige walls.
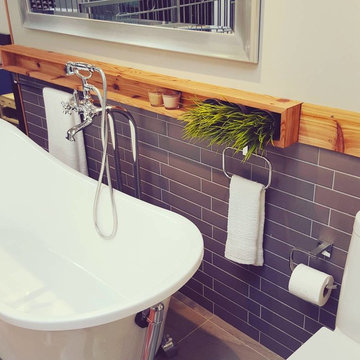
Contemporary style inspired 1930 chic
This is an example of a mid-sized contemporary master bathroom in Toronto with a freestanding tub, an open shower, a one-piece toilet, gray tile, ceramic tile, grey walls and porcelain floors.
This is an example of a mid-sized contemporary master bathroom in Toronto with a freestanding tub, an open shower, a one-piece toilet, gray tile, ceramic tile, grey walls and porcelain floors.
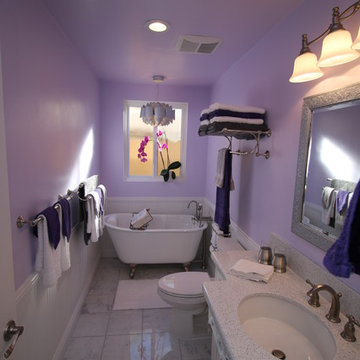
Shiloh white inset cabinetry with Cambria Whitney quartz with waterfall edge, Kohler Verticyl oval sink with Kelston brushed nickel faucet, polished carrara floor, claw-foot tub with brushed nickel faucet, glue chip glass window, and chandelier.
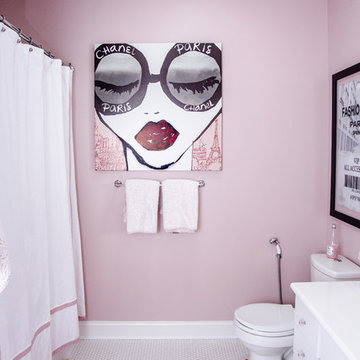
Mid-sized modern bathroom in Other with furniture-like cabinets, white cabinets, a shower/bathtub combo, a one-piece toilet, pink walls, mosaic tile floors, a drop-in sink, multi-coloured floor, a shower curtain and an alcove tub.
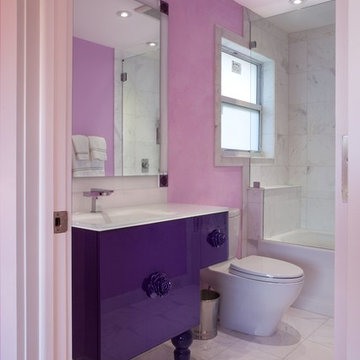
Designer: Sarah Zohar,
Photo Credit: Paul Stoppi,
A bathroom at a private residence in Miramar, Florida
Inspiration for a mid-sized transitional kids bathroom in Miami with pink walls.
Inspiration for a mid-sized transitional kids bathroom in Miami with pink walls.
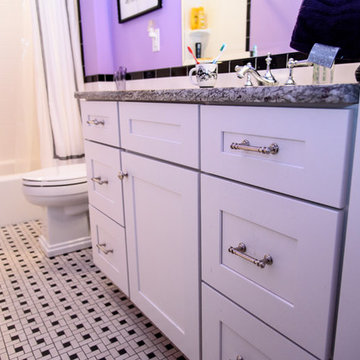
Design ideas for a mid-sized contemporary 3/4 bathroom in Other with shaker cabinets, white cabinets, an alcove tub, a shower/bathtub combo, a two-piece toilet, black and white tile, ceramic tile, purple walls, ceramic floors, an undermount sink and granite benchtops.
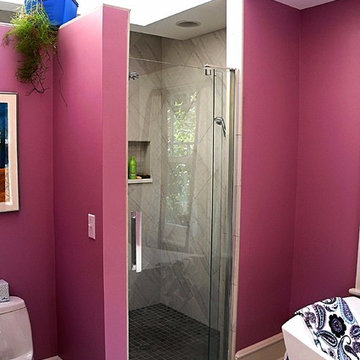
This stately Haverford home was a great investment for the clients — who call themselves serial longterm flippers. After purchase, they renovated the kitchen to better accommodate entertaining and cooking holiday feasts for large family gatherings.
They took an awkward open master bath and remade it into his-and-hers baths, joined by a shower between the two. Enclosing the bathroom areas created a large dressing area with copious closets between the master bedroom and the reconfigured bath.
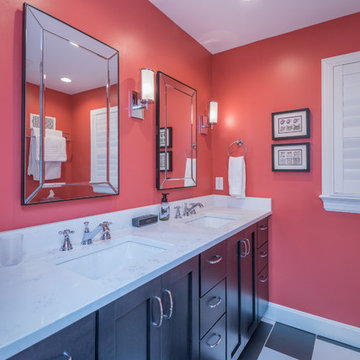
Bill Worley
Mid-sized modern master bathroom in Louisville with shaker cabinets, black cabinets, an alcove shower, a two-piece toilet, red walls, porcelain floors, an undermount sink, quartzite benchtops, multi-coloured floor, a hinged shower door and white benchtops.
Mid-sized modern master bathroom in Louisville with shaker cabinets, black cabinets, an alcove shower, a two-piece toilet, red walls, porcelain floors, an undermount sink, quartzite benchtops, multi-coloured floor, a hinged shower door and white benchtops.
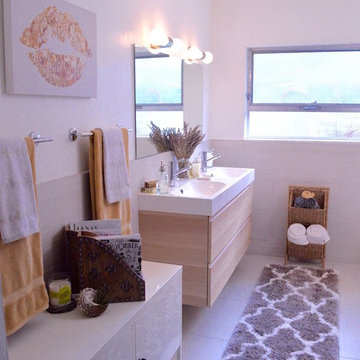
Inspiration for a mid-sized transitional master bathroom in Los Angeles with flat-panel cabinets, light wood cabinets, gray tile, stone tile, white walls, porcelain floors, an integrated sink and grey floor.
Mid-sized Purple Bathroom Design Ideas
7