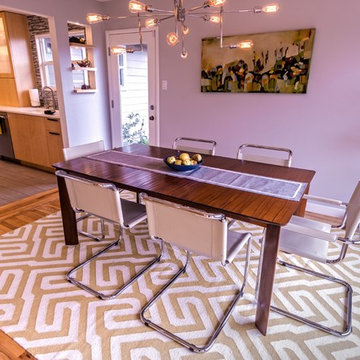Mid-sized Purple Dining Room Design Ideas
Refine by:
Budget
Sort by:Popular Today
21 - 40 of 92 photos
Item 1 of 3
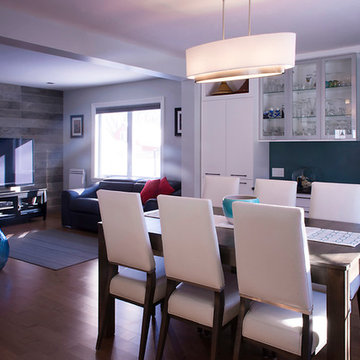
Andrée Allard Photographe
Photo of a mid-sized transitional kitchen/dining combo in Montreal with white walls, medium hardwood floors and no fireplace.
Photo of a mid-sized transitional kitchen/dining combo in Montreal with white walls, medium hardwood floors and no fireplace.
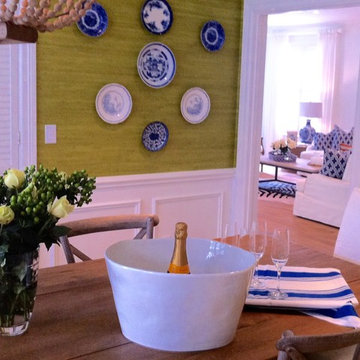
Design ideas for a mid-sized separate dining room in Toronto with green walls and medium hardwood floors.
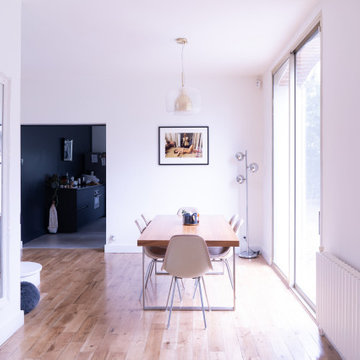
This is an example of a mid-sized contemporary open plan dining in Paris with white walls, light hardwood floors, no fireplace and beige floor.
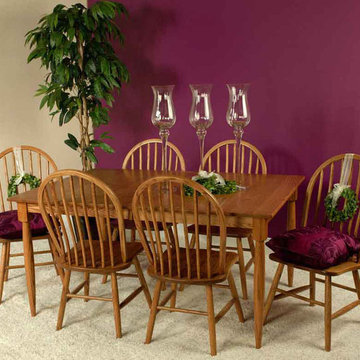
The Rio Table is a traditional set made by fine Amish craftsmen. Its tapered legs and chair with spindles makes this a great family dining set.
Design ideas for a mid-sized traditional kitchen/dining combo in Other with multi-coloured walls, carpet and no fireplace.
Design ideas for a mid-sized traditional kitchen/dining combo in Other with multi-coloured walls, carpet and no fireplace.
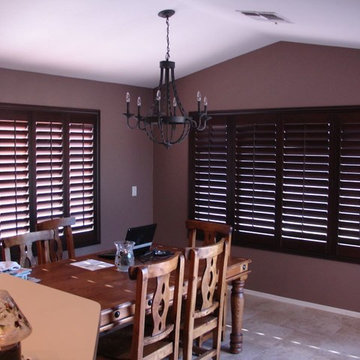
Photo of a mid-sized kitchen/dining combo in Phoenix with brown walls and ceramic floors.
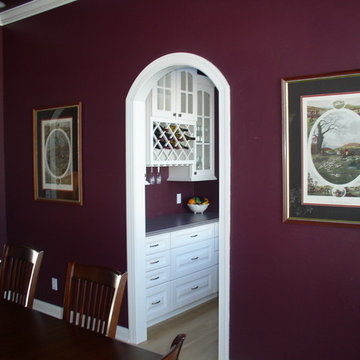
Size: 2,722 ft.
Plan Type: Single Family
Bedrooms: 3-4
Bath- Full: 2
Garages: 3
Features:
Large Great Room, Dinette, Kitchen
Large 6' Wide Covered Front Porch & 8' Wide Rear Porch
Master Bedroom With Tray Ceiling
Opt. Domed Ceiling In Living Room
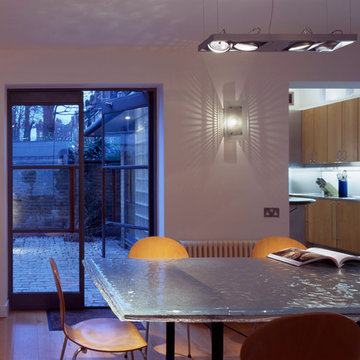
This is an example of a mid-sized mediterranean open plan dining in London with white walls, medium hardwood floors, a two-sided fireplace and a wood fireplace surround.
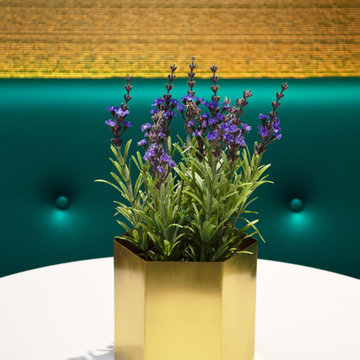
Finette Hawkes
This is an example of a mid-sized contemporary kitchen/dining combo in Other with metallic walls and vinyl floors.
This is an example of a mid-sized contemporary kitchen/dining combo in Other with metallic walls and vinyl floors.
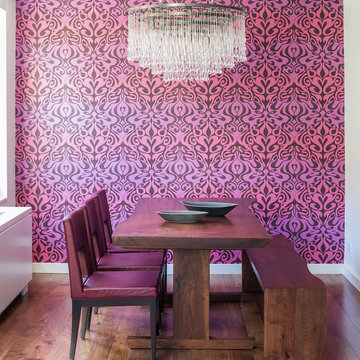
Photographer: Francis Dzikowski
Design ideas for a mid-sized contemporary dining room in New York with pink walls and dark hardwood floors.
Design ideas for a mid-sized contemporary dining room in New York with pink walls and dark hardwood floors.
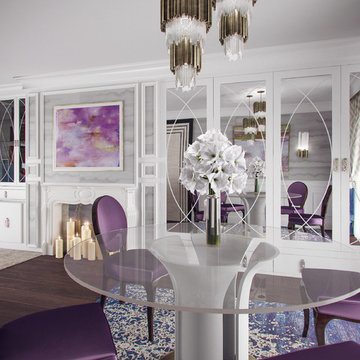
Inspiration for a mid-sized contemporary open plan dining in London with grey walls, dark hardwood floors and a standard fireplace.
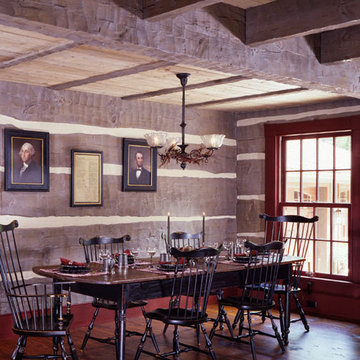
Scott and Deneen Knisely built their handcrafted log home in Lock Haven Pennsylvania with hope to preserve a piece of their community’s history.
In 2002, the Kniselys lived near a 20-acre property that included the Rocky Point Lodge, a locally known log house dating back more than 70 years. The building was serving as a restaurant at the time, but had taken on many roles over the years—first, and most notably, as a Boy Scout camp. When Scott heard a rumor that the property might be going on the market, he had a word with the owner, expressing his interest in buying it. Six weeks later, the acreage was his.
“We loved the property and the building,” says Deneen, “but it was too damaged to be saved.” So they got to work researching companies to build the new home that would replace the old one. Since so many local people have fond childhood memories of time spent at the lodge, the Kniselys decided that the new structure should resemble the old one as closely as possible, so they looked for a design that would use the same footprint as the original. After a quick trip to Virginia to look at an existing house, they chose a modified version of the “Robinson,” a 3,750-square-foot plan by Hearthstone Inc.
“When the house was being built, I researched things such as period molding depth, wainscoting height and the look of the floors,” says Deneen. Hearthstone even had the logs sandblasted to give them a weathered look. “We just love the rustic, warm feeling of a log home,” Deneen adds. “No other home compares.”
The home is made from large-diameter eastern white pine in a profile from the Bob Timberlake series. “The log is sawn on two sides, then hand-hewn to a 6-inch thickness with varying heights,” says Ernie. To top off the home’s vintage look, Pat Woody of Lynchburg, Virginia, got to work on the chinking. Pat specializes in period reproductions and historical homes. The variations in the chinking are the perfect finishing touch to bring home the 19th-century flavor the Kniselys desired.
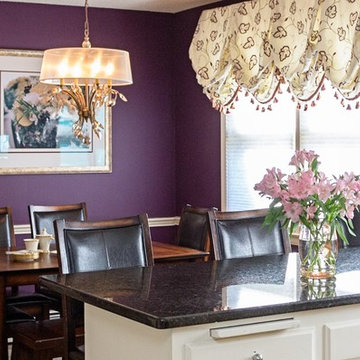
Mid-sized traditional kitchen/dining combo in New York with ceramic floors.
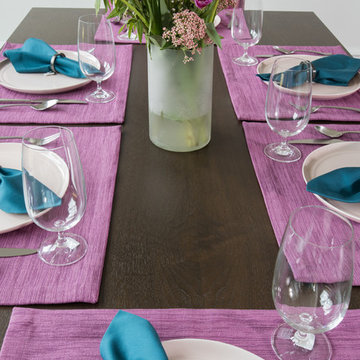
Michael Hunter
Design ideas for a mid-sized transitional kitchen/dining combo in Dallas with white walls and dark hardwood floors.
Design ideas for a mid-sized transitional kitchen/dining combo in Dallas with white walls and dark hardwood floors.
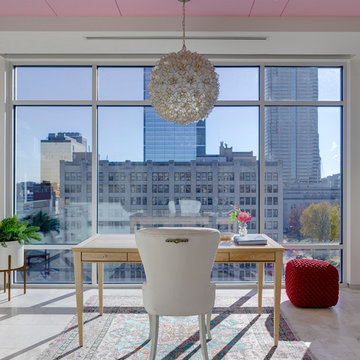
Urban Home Office - Interior with skyline views - Architecture/Design: HAUS | Architecture + LEVEL Interiors - Photography: Ryan Kurtz
Mid-sized contemporary dining room in Indianapolis with white walls and travertine floors.
Mid-sized contemporary dining room in Indianapolis with white walls and travertine floors.
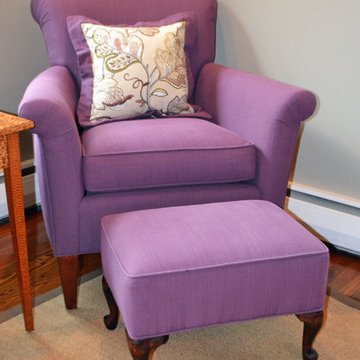
An old armchair and ottoman set gets a new life with vibrant purple upholstery and new flanged throw pillow by Rosen Interiors.
Photography by Caroline Laye
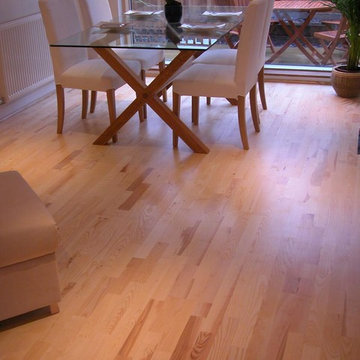
This select grade (clean, few knotts) engineered 3 strip ash brings light and a sense of space to Admiral Place, this modern development from Paul Simon Homes. Admiral Place is located in Haringey and is a cluster of 7 homes all fitted with ash select 3 strip flooring by Jordan Andrews.
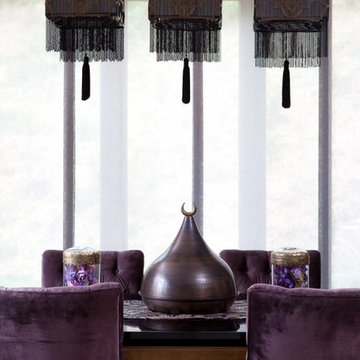
Photo of a mid-sized traditional open plan dining in Other with grey walls, light hardwood floors and no fireplace.
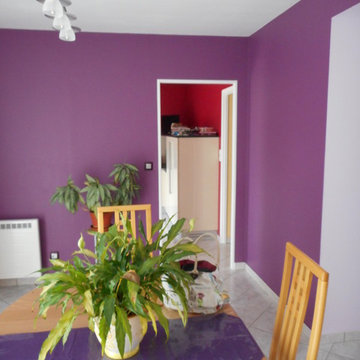
Une maisons haute en couleurs!
Design ideas for a mid-sized contemporary open plan dining in Angers with purple walls, porcelain floors and no fireplace.
Design ideas for a mid-sized contemporary open plan dining in Angers with purple walls, porcelain floors and no fireplace.
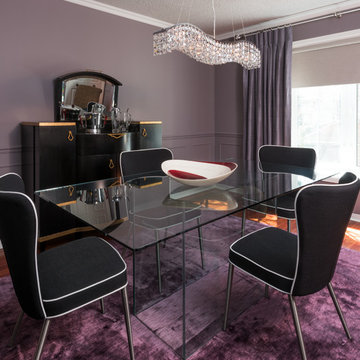
Custom silk draperies are designed to add visual height. In the evening the entire space shimmers with light and energy just like the clients!
stephani buchman photography
Mid-sized Purple Dining Room Design Ideas
2
