Mid-sized Separate Dining Room Design Ideas
Refine by:
Budget
Sort by:Popular Today
1 - 20 of 26,041 photos
Item 1 of 3
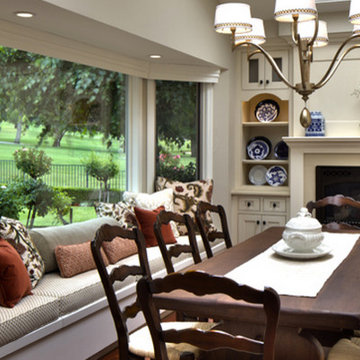
This is an example of a mid-sized traditional separate dining room in Other with beige walls, medium hardwood floors, a standard fireplace and a plaster fireplace surround.
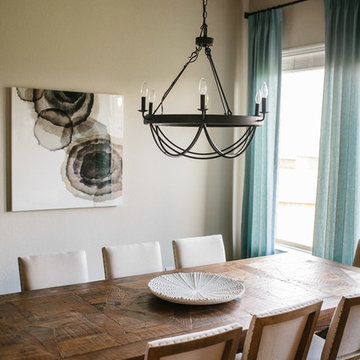
A farmhouse coastal styled home located in the charming neighborhood of Pflugerville. We merged our client's love of the beach with rustic elements which represent their Texas lifestyle. The result is a laid-back interior adorned with distressed woods, light sea blues, and beach-themed decor. We kept the furnishings tailored and contemporary with some heavier case goods- showcasing a touch of traditional. Our design even includes a separate hangout space for the teenagers and a cozy media for everyone to enjoy! The overall design is chic yet welcoming, perfect for this energetic young family.
Project designed by Sara Barney’s Austin interior design studio BANDD DESIGN. They serve the entire Austin area and its surrounding towns, with an emphasis on Round Rock, Lake Travis, West Lake Hills, and Tarrytown.
For more about BANDD DESIGN, click here: https://bandddesign.com/
To learn more about this project, click here: https://bandddesign.com/moving-water/

Дизайнер характеризует стиль этой квартиры как романтичная эклектика: «Здесь совмещены разные времена (старая и новая мебель), советское прошлое и настоящее, уральский колорит и европейская классика. Мне хотелось сделать этот проект с уральским акцентом».
На книжном стеллаже — скульптура-часы «Хозяйка Медной горы и Данила Мастер», каслинское литьё.
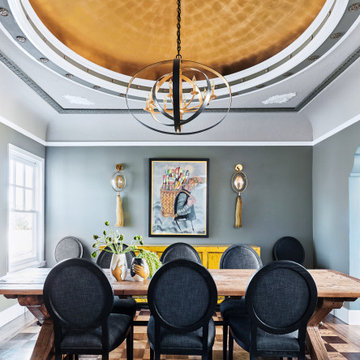
Colin Price Photography
Mid-sized eclectic separate dining room in San Francisco with grey walls, multi-coloured floor and recessed.
Mid-sized eclectic separate dining room in San Francisco with grey walls, multi-coloured floor and recessed.
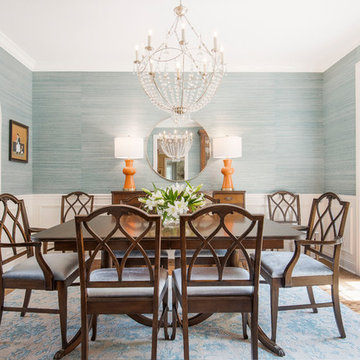
Blue grasscloth dining room.
Phil Goldman Photography
This is an example of a mid-sized transitional separate dining room in Chicago with blue walls, medium hardwood floors, brown floor, no fireplace and wallpaper.
This is an example of a mid-sized transitional separate dining room in Chicago with blue walls, medium hardwood floors, brown floor, no fireplace and wallpaper.
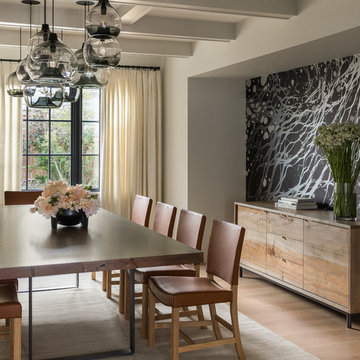
Photo of a mid-sized transitional separate dining room in Seattle with beige walls, light hardwood floors, no fireplace and beige floor.
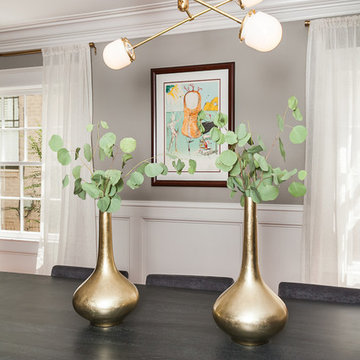
Design ideas for a mid-sized midcentury separate dining room in Los Angeles with grey walls, no fireplace and light hardwood floors.
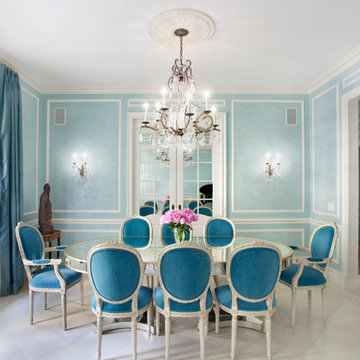
Linda Hall
Mid-sized separate dining room in New York with blue walls, limestone floors and no fireplace.
Mid-sized separate dining room in New York with blue walls, limestone floors and no fireplace.
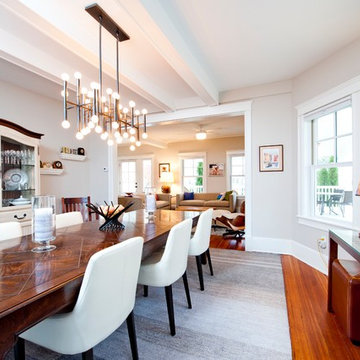
Dining room with neutral tones, upholstered Cody dining chairs by West Elm and a modern linear bare bulb chandelier. Near the windows is a console table with storage ottomans. The casement windows are Ultrex series by Marvin.
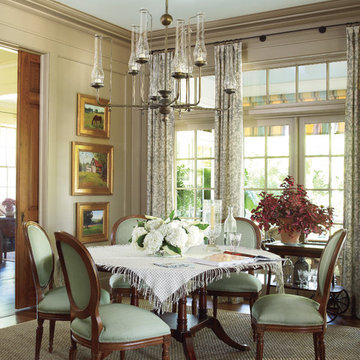
Photo of a mid-sized separate dining room in Atlanta with beige walls and dark hardwood floors.
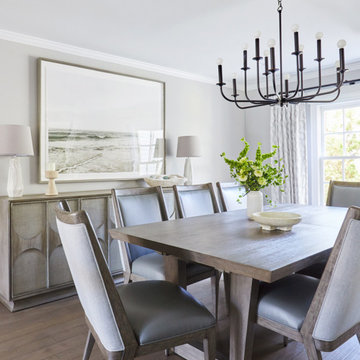
This three-story Westhampton Beach home designed for family get-togethers features a large entry and open-plan kitchen, dining, and living room. The kitchen was gut-renovated to merge seamlessly with the living room. For worry-free entertaining and clean-up, we used lots of performance fabrics and refinished the existing hardwood floors with a custom greige stain. A palette of blues, creams, and grays, with a touch of yellow, is complemented by natural materials like wicker and wood. The elegant furniture, striking decor, and statement lighting create a light and airy interior that is both sophisticated and welcoming, for beach living at its best, without the fuss!
---
Our interior design service area is all of New York City including the Upper East Side and Upper West Side, as well as the Hamptons, Scarsdale, Mamaroneck, Rye, Rye City, Edgemont, Harrison, Bronxville, and Greenwich CT.
For more about Darci Hether, see here: https://darcihether.com/
To learn more about this project, see here:
https://darcihether.com/portfolio/westhampton-beach-home-for-gatherings/
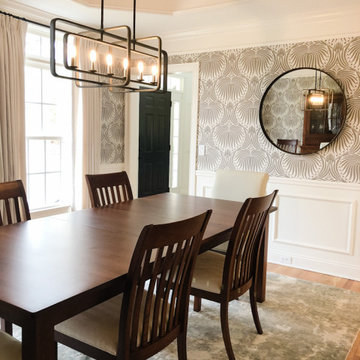
Farrow and Ball Lotus wallpaper is complimented by the simple pleated drapery on black iron rods. The client invited us to design around her existing dining table and chairs. We designed the mirror, chandelier and drapery rod, in black iron toground the design, which is otherwise quite light and airy.
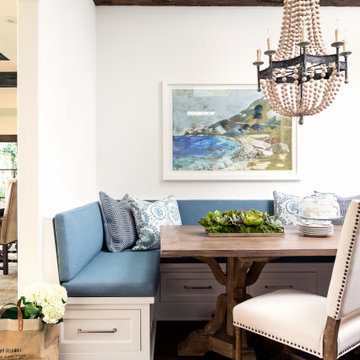
This is an example of a mid-sized mediterranean separate dining room in Los Angeles with white walls, medium hardwood floors, brown floor and exposed beam.
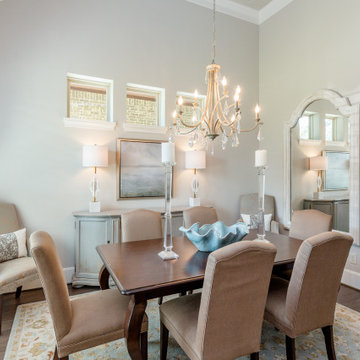
Photo of a mid-sized transitional separate dining room in Houston with grey walls and brown floor.
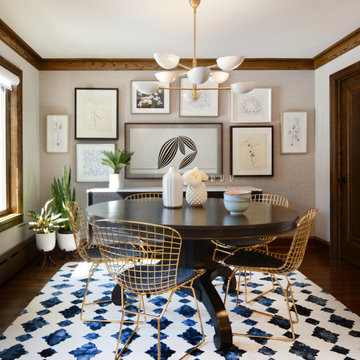
This beautifully-appointed Tudor home is laden with architectural detail. Beautifully-formed plaster moldings, an original stone fireplace, and 1930s-era woodwork were just a few of the features that drew this young family to purchase the home, however the formal interior felt dark and compartmentalized. The owners enlisted Amy Carman Design to lighten the spaces and bring a modern sensibility to their everyday living experience. Modern furnishings, artwork and a carefully hidden TV in the dinette picture wall bring a sense of fresh, on-trend style and comfort to the home. To provide contrast, the ACD team chose a juxtaposition of traditional and modern items, creating a layered space that knits the client's modern lifestyle together the historic architecture of the home.
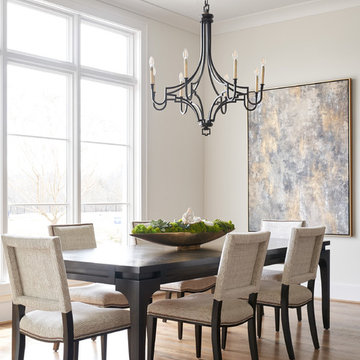
Formal dining area with large paneled windows and an elegant light fixture. Hardwood flooring is 5" white oak provided and installed by Natural Selections.
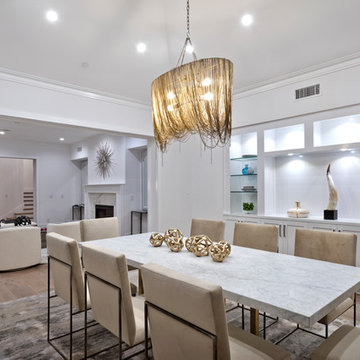
Inspiration for a mid-sized transitional separate dining room in Los Angeles with white walls, medium hardwood floors and brown floor.
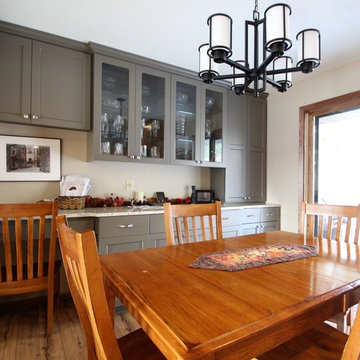
Buffet Cabinets in Dining area are Painted with
Hirschfield's 0570 Grey Locks
Walls are done in Hirschfields 0336 Soft Leather
Backsplash Tiles are CTW Empires Smoke
Grout Misty Gray
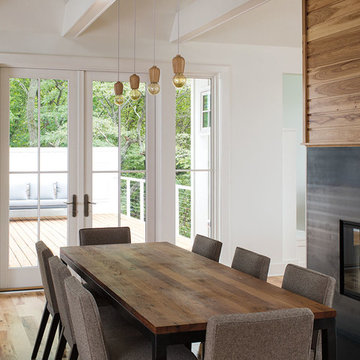
Design ideas for a mid-sized contemporary separate dining room in Other with white walls, light hardwood floors, a standard fireplace, a metal fireplace surround and beige floor.
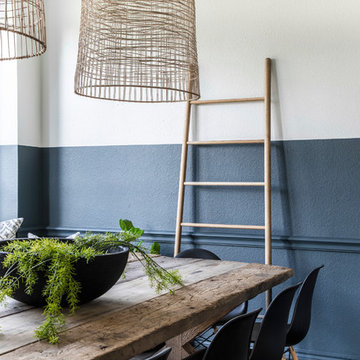
J.Turnbough Photography
Photo of a mid-sized beach style separate dining room in Dallas with multi-coloured walls, dark hardwood floors, no fireplace and brown floor.
Photo of a mid-sized beach style separate dining room in Dallas with multi-coloured walls, dark hardwood floors, no fireplace and brown floor.
Mid-sized Separate Dining Room Design Ideas
1