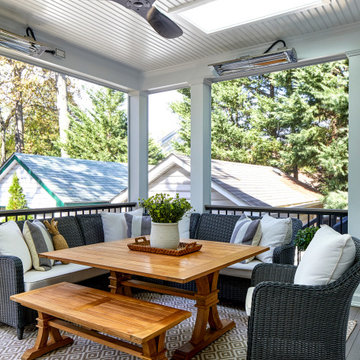Mid-sized Side Yard Verandah Design Ideas
Refine by:
Budget
Sort by:Popular Today
121 - 140 of 1,218 photos
Item 1 of 3
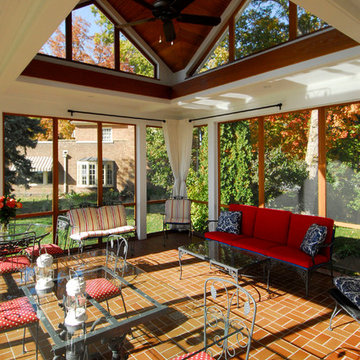
Jean Andre LaTondresse
Mid-sized traditional side yard screened-in verandah in Minneapolis with brick pavers and a roof extension.
Mid-sized traditional side yard screened-in verandah in Minneapolis with brick pavers and a roof extension.
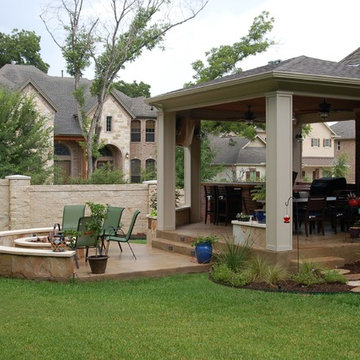
Austin Outdoor Living Group
Photo of a mid-sized contemporary side yard verandah in Austin with a fire feature, tile and a roof extension.
Photo of a mid-sized contemporary side yard verandah in Austin with a fire feature, tile and a roof extension.
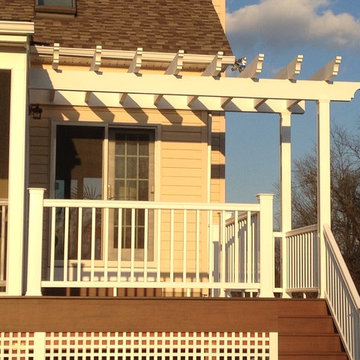
A low maintenance screen porch with a small deck and pergola.
Mid-sized traditional side yard screened-in verandah in Philadelphia with a roof extension.
Mid-sized traditional side yard screened-in verandah in Philadelphia with a roof extension.
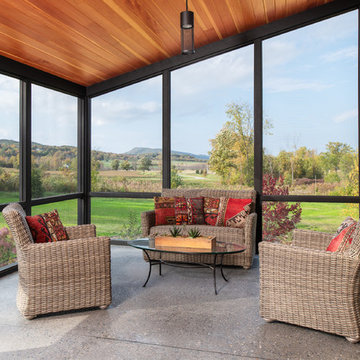
Ryan Bent Photography
Inspiration for a mid-sized country side yard screened-in verandah in Burlington with concrete slab and a roof extension.
Inspiration for a mid-sized country side yard screened-in verandah in Burlington with concrete slab and a roof extension.
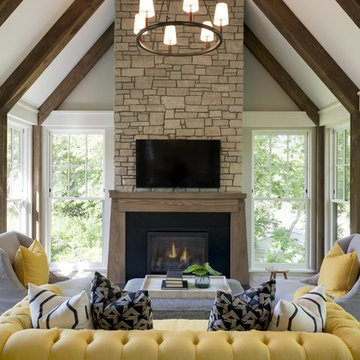
Mid-sized beach style side yard screened-in verandah in Minneapolis with a roof extension.
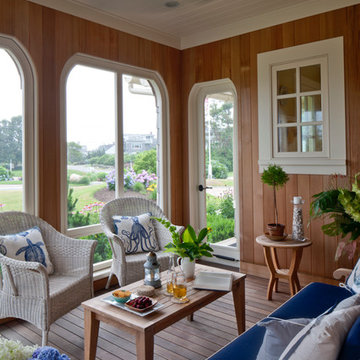
Photo Credits: Brian Vanden Brink
Inspiration for a mid-sized beach style side yard screened-in verandah in Boston with decking and a roof extension.
Inspiration for a mid-sized beach style side yard screened-in verandah in Boston with decking and a roof extension.
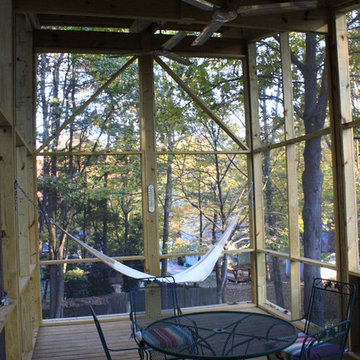
Design ideas for a mid-sized modern side yard screened-in verandah in Raleigh with decking and a roof extension.
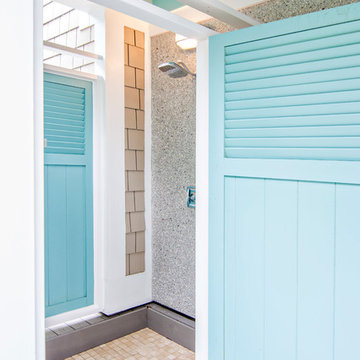
HGTV Smart Home 2013 by Glenn Layton Homes, Jacksonville Beach, Florida.
Inspiration for a mid-sized tropical side yard verandah in Jacksonville with tile and a roof extension.
Inspiration for a mid-sized tropical side yard verandah in Jacksonville with tile and a roof extension.
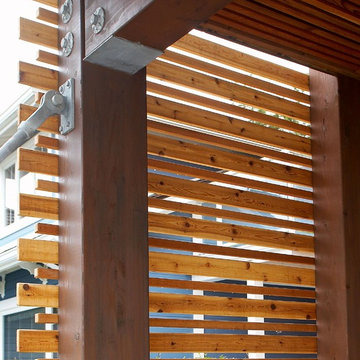
Wood privacy screen detail. Photography by Ian Gleadle.
Inspiration for a mid-sized modern side yard verandah in Seattle with a roof extension.
Inspiration for a mid-sized modern side yard verandah in Seattle with a roof extension.
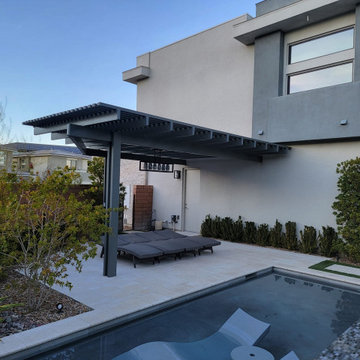
Design ideas for a mid-sized contemporary side yard verandah in Las Vegas with with columns, natural stone pavers, an awning and wood railing.
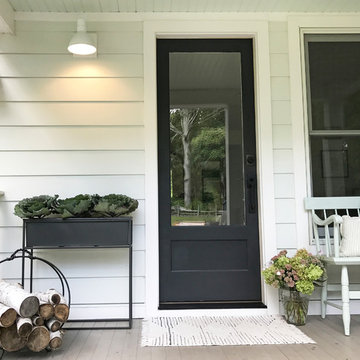
Design ideas for a mid-sized country side yard verandah in DC Metro with a roof extension.
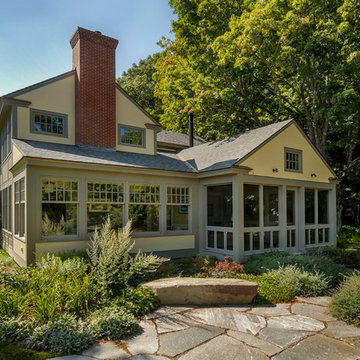
Carolyn Bates Photography, Redmond Interior Design, Haynes & Garthwaite Architects, Shepard Butler Landscape Architecture
Design ideas for a mid-sized traditional side yard screened-in verandah in Other with natural stone pavers.
Design ideas for a mid-sized traditional side yard screened-in verandah in Other with natural stone pavers.
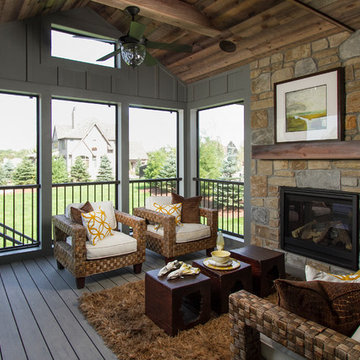
Hightail Photography
Photo of a mid-sized transitional side yard verandah in Minneapolis with decking, a roof extension and a fire feature.
Photo of a mid-sized transitional side yard verandah in Minneapolis with decking, a roof extension and a fire feature.
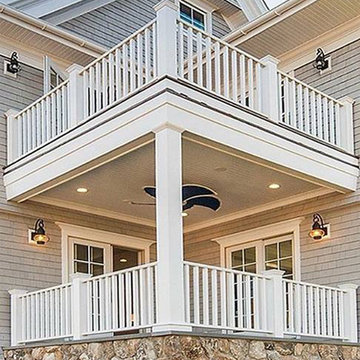
Inspiration for a mid-sized beach style side yard verandah in New York with decking and a roof extension.
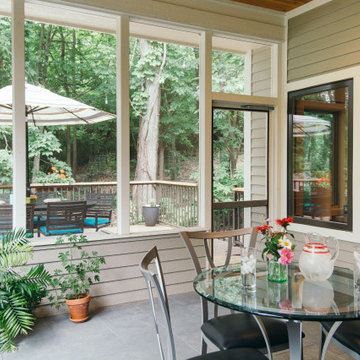
Four seasons porch with tile floor
Inspiration for a mid-sized contemporary side yard screened-in verandah in Other with a roof extension.
Inspiration for a mid-sized contemporary side yard screened-in verandah in Other with a roof extension.
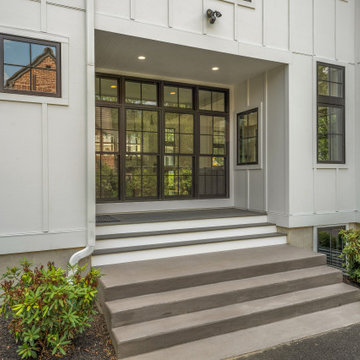
Inspiration for a mid-sized country side yard verandah in Philadelphia with concrete slab.
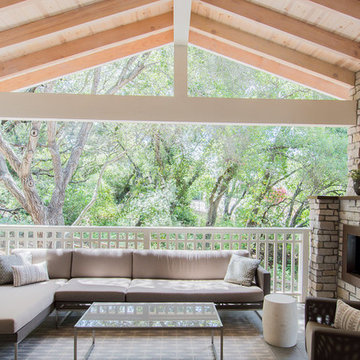
On a quiet cul-de-sac not too far from downtown San Luis Obispo lies the contemporary craftsman styled Clausen Residence. The challenges that accompanied this project were what, in the end, made it so interesting. The buildable area of the site is very small due to the fact that almost half of the property is occupied by a biological open space easement, established to protect the creek that runs behind the lot. In addition to this, the site is incredibly steep, which lent itself well to a stair stepped 3-story floor plan. Strict height restrictions set by the local jurisdiction governed the decision to bury the garage in the hill, and set the main living space on top of it, accompanied by the children’s bedrooms and game room further back on the site. The 3rd floor is occupied fully by the master suite, which looks down on the back yard below. Off of the great room is a vast deck, with built in barbecue, fire place and heaters, ideal for outdoor entertaining year round.
The house, adorned in lap siding and true craftsman details is flanked by gorgeous oak trees and the creek beyond.
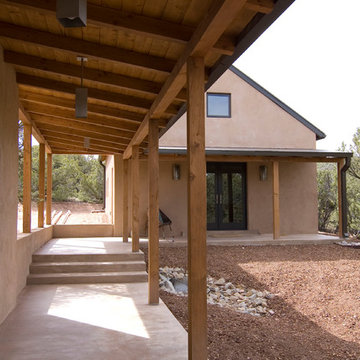
Covered walkway connector between private guest quarters and main house.
Spears Horn Architects
This is an example of a mid-sized contemporary side yard verandah in Albuquerque with concrete slab and a roof extension.
This is an example of a mid-sized contemporary side yard verandah in Albuquerque with concrete slab and a roof extension.
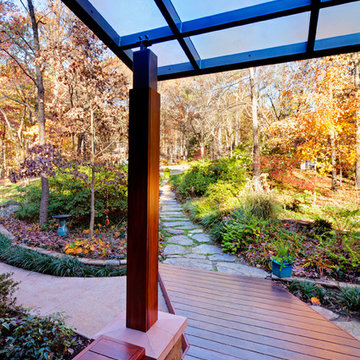
Sterling E. Stevens Design Photo http://www.sestevens.com/
Inspiration for a mid-sized contemporary side yard verandah in Raleigh with natural stone pavers and a roof extension.
Inspiration for a mid-sized contemporary side yard verandah in Raleigh with natural stone pavers and a roof extension.
Mid-sized Side Yard Verandah Design Ideas
7
