Mid-sized Single-wall Kitchen Design Ideas
Refine by:
Budget
Sort by:Popular Today
1 - 20 of 45,623 photos
Item 1 of 3

Tempering light, heat, privacy and security by way of a dynamic facade, this Well Tempered House offers an energy efficient response to a narrow inner-Melbourne site. The renovation and extension has created a healthy, thermally comfortable home that takes advantage of its position on a north-facing laneway to enhance the lifestyles of our clients, a couple of young professionals. With the thoughtful combination of a naturally heated thermal mass slab, a high level of insulation, adjustable shading, natural light and cross-ventilation, this beautiful home will maintain a comfortable temperature with minimal energy consumption year in, year out.

Photo of a mid-sized contemporary single-wall open plan kitchen in Wollongong with an undermount sink, grey cabinets, solid surface benchtops, grey splashback, porcelain splashback, black appliances, light hardwood floors, with island and white benchtop.

VJ two pack kitchen featuring handmade spanish aged subway tiles. Miele appliances, integrated fridge, induction cooking. Designer handles, feature shelving for cookbooks and crockery. Distinctive pendant lighting, above an amazing breakfast bar feature in the hub of this home.
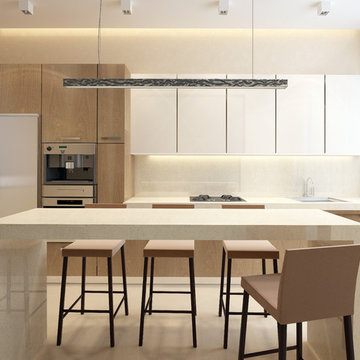
Inspiration for a mid-sized modern single-wall kitchen in Minneapolis with a drop-in sink, flat-panel cabinets, white cabinets, quartz benchtops, beige splashback, stone slab splashback, stainless steel appliances, with island and beige floor.
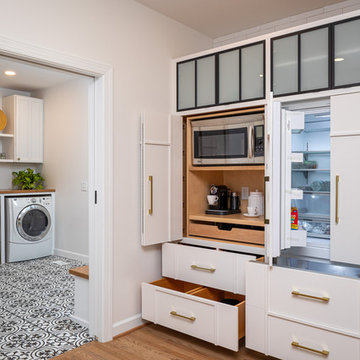
During the designing phase of the project, Richard envisioned a custom fridge wall unit that would house a panel ready fridge and a coffee and microwave cabinet. In doing so he took every detail into account to make it a highly functional and stunning piece.
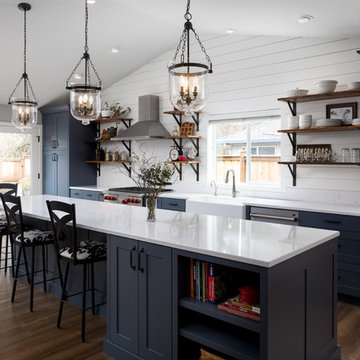
Interior Design by Adapt Design
This is an example of a mid-sized country single-wall kitchen in Portland with a farmhouse sink, shaker cabinets, quartz benchtops, stainless steel appliances, with island, brown floor, white splashback and blue cabinets.
This is an example of a mid-sized country single-wall kitchen in Portland with a farmhouse sink, shaker cabinets, quartz benchtops, stainless steel appliances, with island, brown floor, white splashback and blue cabinets.

Au cœur de la place du Pin à Nice, cet appartement autrefois sombre et délabré a été métamorphosé pour faire entrer la lumière naturelle. Nous avons souhaité créer une architecture à la fois épurée, intimiste et chaleureuse. Face à son état de décrépitude, une rénovation en profondeur s’imposait, englobant la refonte complète du plancher et des travaux de réfection structurale de grande envergure.
L’une des transformations fortes a été la dépose de la cloison qui séparait autrefois le salon de l’ancienne chambre, afin de créer un double séjour. D’un côté une cuisine en bois au design minimaliste s’associe harmonieusement à une banquette cintrée, qui elle, vient englober une partie de la table à manger, en référence à la restauration. De l’autre côté, l’espace salon a été peint dans un blanc chaud, créant une atmosphère pure et une simplicité dépouillée. L’ensemble de ce double séjour est orné de corniches et une cimaise partiellement cintrée encadre un miroir, faisant de cet espace le cœur de l’appartement.
L’entrée, cloisonnée par de la menuiserie, se détache visuellement du double séjour. Dans l’ancien cellier, une salle de douche a été conçue, avec des matériaux naturels et intemporels. Dans les deux chambres, l’ambiance est apaisante avec ses lignes droites, la menuiserie en chêne et les rideaux sortants du plafond agrandissent visuellement l’espace, renforçant la sensation d’ouverture et le côté épuré.
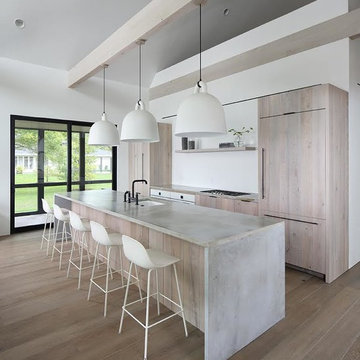
This is an example of a mid-sized modern single-wall open plan kitchen in Other with with island, an undermount sink, flat-panel cabinets, light wood cabinets, concrete benchtops, panelled appliances, medium hardwood floors, brown floor and grey benchtop.
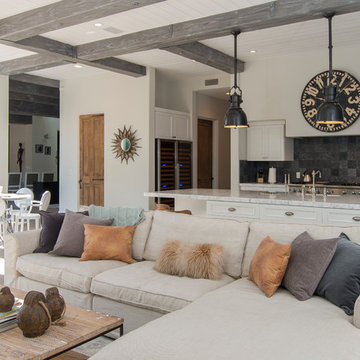
Inspiration for a mid-sized transitional single-wall open plan kitchen in Los Angeles with an undermount sink, recessed-panel cabinets, white cabinets, granite benchtops, black splashback, slate splashback, stainless steel appliances, light hardwood floors, with island, beige floor and grey benchtop.

Design ideas for a mid-sized modern single-wall kitchen in London with flat-panel cabinets, grey cabinets, mirror splashback, stainless steel appliances, with island, white floor and white benchtop.
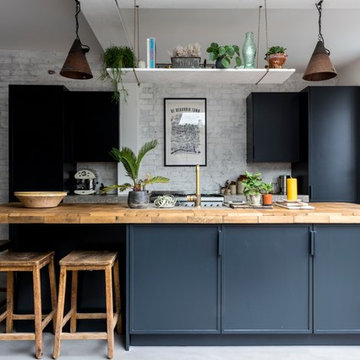
Emma Thompson
Design ideas for a mid-sized industrial single-wall kitchen in London with flat-panel cabinets, blue cabinets, wood benchtops, concrete floors, with island, grey floor and beige benchtop.
Design ideas for a mid-sized industrial single-wall kitchen in London with flat-panel cabinets, blue cabinets, wood benchtops, concrete floors, with island, grey floor and beige benchtop.
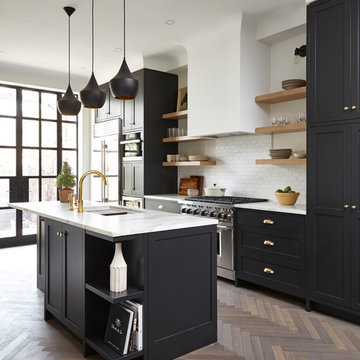
Valerie Wilcox & Charlie Coull
Inspiration for a mid-sized transitional single-wall separate kitchen in Toronto with an undermount sink, shaker cabinets, white splashback, subway tile splashback, stainless steel appliances, medium hardwood floors, with island, marble benchtops, brown floor and white benchtop.
Inspiration for a mid-sized transitional single-wall separate kitchen in Toronto with an undermount sink, shaker cabinets, white splashback, subway tile splashback, stainless steel appliances, medium hardwood floors, with island, marble benchtops, brown floor and white benchtop.
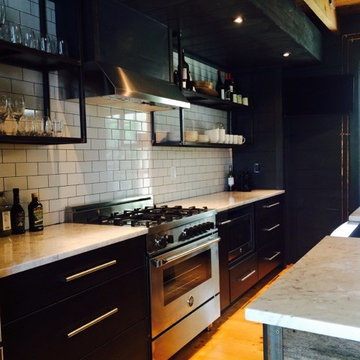
Alpha Genesis Design Build, LLC
Mid-sized industrial single-wall eat-in kitchen in Philadelphia with an undermount sink, flat-panel cabinets, black cabinets, marble benchtops, white splashback, subway tile splashback, stainless steel appliances, light hardwood floors and with island.
Mid-sized industrial single-wall eat-in kitchen in Philadelphia with an undermount sink, flat-panel cabinets, black cabinets, marble benchtops, white splashback, subway tile splashback, stainless steel appliances, light hardwood floors and with island.
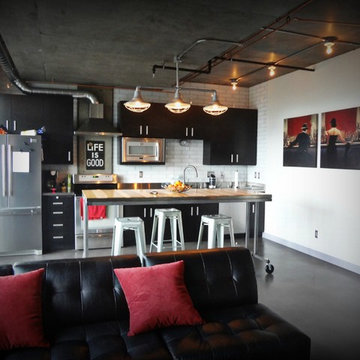
Kitchen backsplash provided by Cherry City Interiors & Design
Photo of a mid-sized industrial single-wall eat-in kitchen in Portland with an integrated sink, flat-panel cabinets, stainless steel benchtops, white splashback, stainless steel appliances, concrete floors, with island, black cabinets and subway tile splashback.
Photo of a mid-sized industrial single-wall eat-in kitchen in Portland with an integrated sink, flat-panel cabinets, stainless steel benchtops, white splashback, stainless steel appliances, concrete floors, with island, black cabinets and subway tile splashback.

A modern stylish kitchen designed by piqu and supplied by our German manufacturer Ballerina. The crisp white handleless cabinets are paired with a dark beautifully patterned Caesarstone called Vanilla Noir. A black Quooker tap and appliances from Siemen's Studioline range reinforce the luxurious and sleek design.

Dans cette cuisine, on retrouve les façades vertes de gris fusionnant avec les façades en bois, réhaussées par des poignées en métal noir, offrant un design épuré.
Cette composition crée un équilibre visuel parfait, souligné par le plan de travail « Ethereal Glow » en quartz de chez @easyplan.

Photo of a mid-sized contemporary single-wall eat-in kitchen in London with an integrated sink, flat-panel cabinets, light wood cabinets, terrazzo benchtops, pink splashback, ceramic splashback, black appliances, linoleum floors, with island, grey floor, white benchtop and exposed beam.

Au cœur de la place du Pin à Nice, cet appartement autrefois sombre et délabré a été métamorphosé pour faire entrer la lumière naturelle. Nous avons souhaité créer une architecture à la fois épurée, intimiste et chaleureuse. Face à son état de décrépitude, une rénovation en profondeur s’imposait, englobant la refonte complète du plancher et des travaux de réfection structurale de grande envergure.
L’une des transformations fortes a été la dépose de la cloison qui séparait autrefois le salon de l’ancienne chambre, afin de créer un double séjour. D’un côté une cuisine en bois au design minimaliste s’associe harmonieusement à une banquette cintrée, qui elle, vient englober une partie de la table à manger, en référence à la restauration. De l’autre côté, l’espace salon a été peint dans un blanc chaud, créant une atmosphère pure et une simplicité dépouillée. L’ensemble de ce double séjour est orné de corniches et une cimaise partiellement cintrée encadre un miroir, faisant de cet espace le cœur de l’appartement.
L’entrée, cloisonnée par de la menuiserie, se détache visuellement du double séjour. Dans l’ancien cellier, une salle de douche a été conçue, avec des matériaux naturels et intemporels. Dans les deux chambres, l’ambiance est apaisante avec ses lignes droites, la menuiserie en chêne et les rideaux sortants du plafond agrandissent visuellement l’espace, renforçant la sensation d’ouverture et le côté épuré.

View of the beautifully detailed timber clad kitchen, looking onto the dining area beyond. The timber finned wall, curves to help the flow of the space and conceals a guest bathroom along with additional storage space.

The second project for Edit 58's Lisa Mehydene, this time in London. The requirement was one long run and no wall cupboards, giving a completely open canvas above the worktops.
Mid-sized Single-wall Kitchen Design Ideas
1