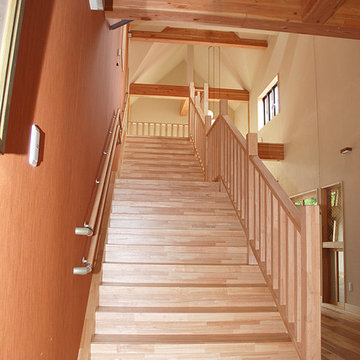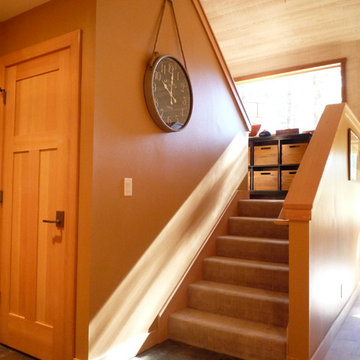Mid-sized Staircase Design Ideas
Refine by:
Budget
Sort by:Popular Today
161 - 180 of 1,024 photos
Item 1 of 3
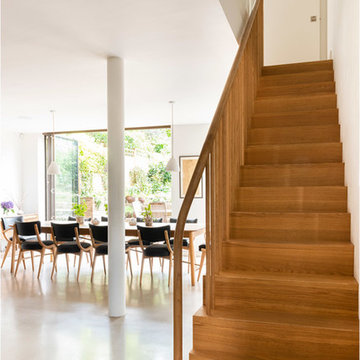
Caroline Mardon
Design ideas for a mid-sized contemporary wood straight staircase in London with wood risers and wood railing.
Design ideas for a mid-sized contemporary wood straight staircase in London with wood risers and wood railing.
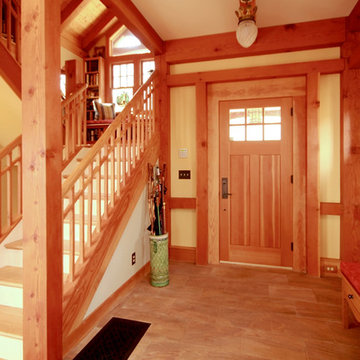
Cozy Living Room opens to stairs up and down in the mountainside retreat
This is an example of a mid-sized arts and crafts wood u-shaped staircase in Richmond with painted wood risers.
This is an example of a mid-sized arts and crafts wood u-shaped staircase in Richmond with painted wood risers.
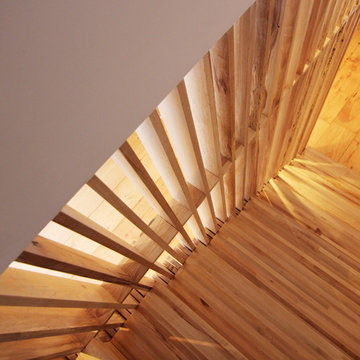
Custom stair with storage below & desk space at side
Mid-sized modern wood straight staircase in New York with wood risers.
Mid-sized modern wood straight staircase in New York with wood risers.
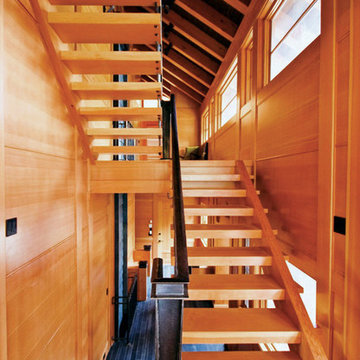
This is an example of a mid-sized contemporary wood u-shaped staircase in Vancouver with open risers and metal railing.
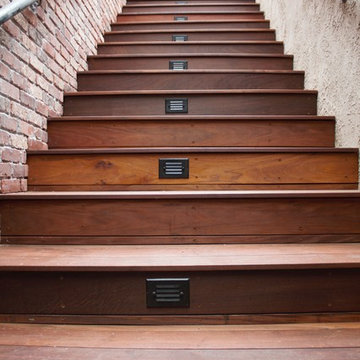
Ipe deck on existing concrete deck.
Design ideas for a mid-sized modern staircase in Los Angeles.
Design ideas for a mid-sized modern staircase in Los Angeles.
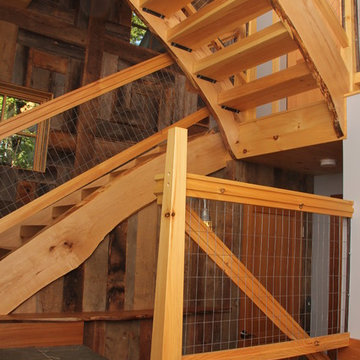
Renovated from a series of additions to an existing small cabin, this vacation home’s interior is a mixture of antique wood from the owner’s family farm and native woods from their property in the Berkshires. The stairs are particularly unique with pine and naturally curved maple slabs acting as stair stringers. The house is highly insulated and is designed for net zero in energy use—it actually produces more electricity (via PV panels) than it consumes. The house is also air sealed and insulated to levels above code (R-35 walls and R-62 cathedral ceilings). To help meet the energy-efficiency demands, triple-glazed Integrity® windows were installed to withstand the harsh Massachusetts’ climate.
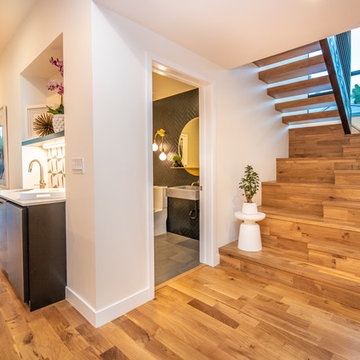
Stadium Stair Design
This is an example of a mid-sized midcentury wood floating staircase in Los Angeles with wood risers and metal railing.
This is an example of a mid-sized midcentury wood floating staircase in Los Angeles with wood risers and metal railing.
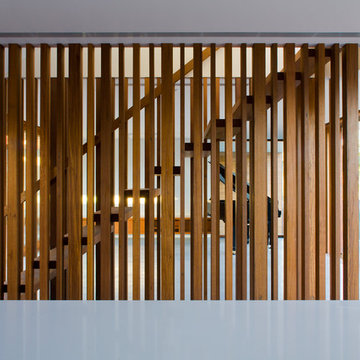
The Narrabeen House is located on the edge of Narrabeen Lagoon and is fortunate to have outlook across water to an untouched island dense with casuarinas.
By contrast, the street context is unremarkable without the slightest hint of the lagoon beyond the houses lining the street and manages to give the impression of being deep in suburbia.
The house is new and replaces a former 1970s cream brick house that functioned poorly and like many other houses from the time, did little to engage with the unique environmental qualities of the lagoon.
In starting this project, we clearly wanted to re-dress the connection with the lagoon and island, but also found ourselves drawn to the suburban qualities of the street and this dramatic contrast between the front and back of the property.
This led us to think about the project within the framework of the ‘suburban ideal’ - a framework that would allow the house to address the street as any other suburban house would, while inwardly pursuing the ideals of oasis and retreat where the water experience could be used to maximum impact - in effect, amplifying the current contrast between street and lagoon.
From the street, the house’s composition is built around the entrance, driveway and garage like any typical suburban house however the impact of these domestic elements is diffused by melding them into a singular architectural expression and form. The broad facade combined with the floating skirt detail give the house a horizontal proportion and even though the dark timber cladding gives the building a ‘stealth’ like appearance, it still withholds the drama of the lagoon beyond.
This sets up two key planning strategies.
Firstly, a central courtyard is introduced as the principal organising element for the planning with all of the house’s key public spaces - living room, dining room, kitchen, study and pool - grouped around the courtyard to connect these spaces visually, and physically when the courtyard walls are opened up. The arrangement promotes a socially inclusive dynamic as well as extending the spatial opportunities of the house. The courtyard also has a significant environmental role bringing sun, light and air into the centre of the house.
Secondly, the planning is composed to deliberately isolate the occupant from the suburban surrounds to heighten the sense of oasis and privateness. This process begins at the street bringing visitors through a succession of exterior spaces that gradually compress and remove the street context through a composition of fences, full height screens and thresholds. The entry sequence eventually terminates at a solid doorway where the sense of intrigue peaks. Rather than entering into a hallway, one arrives in the courtyard where the full extent of the private domain, the lagoon and island are revealed and any sense of the outside world removed.
The house also has an unusual sectional arrangement driven partly by the requirement to elevate the interior 1.2m above ground level to safeguard against flooding but also by the desire to have open plan spaces with dual aspect - north for sun and south for the view. Whilst this introduces issues with the scale relationship of the house to its neighbours, it enables a more interesting multi- level relationship between interior and exterior living spaces to occur. This combination of sectional interplay with the layout of spaces in relation to the courtyard is what enables the layering of spaces to occur - it is possible to view the courtyard, living room, lagoon side deck, lagoon and island as backdrop in just one vista from the study.
Flood raising 1200mm helps by introducing level changes that step and advantage the deeper views Porosity radically increases experience of exterior framed views, elevated The vistas from the key living areas and courtyard are composed to heighten the sense of connection with the lagoon and place the island as the key visual terminating feature.
The materiality further develops the notion of oasis with a simple calming palette of warm natural materials that have a beneficial environmental effect while connecting the house with the natural environment of the lagoon and island.
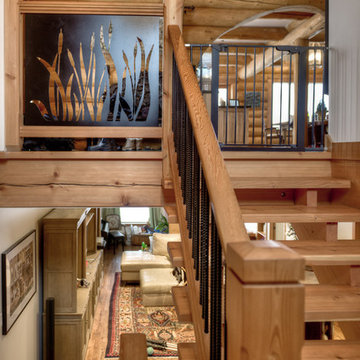
Shutterbug Shots Janice Gilbert
This is an example of a mid-sized country wood l-shaped staircase in Vancouver with open risers and metal railing.
This is an example of a mid-sized country wood l-shaped staircase in Vancouver with open risers and metal railing.

Titan Architectural Products, LLC dba Titan Stairs of Utah
This is an example of a mid-sized traditional carpeted curved staircase in Salt Lake City with carpet risers.
This is an example of a mid-sized traditional carpeted curved staircase in Salt Lake City with carpet risers.
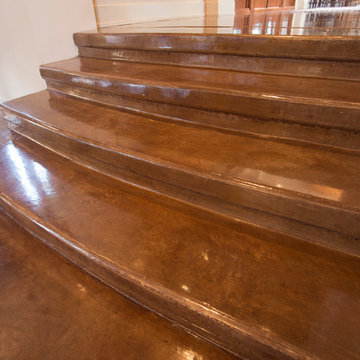
A close up of the De Bernardo living room stairs shows off the color, the cantilever and the concrete curvatures.
Design ideas for a mid-sized contemporary concrete straight staircase in San Francisco with concrete risers.
Design ideas for a mid-sized contemporary concrete straight staircase in San Francisco with concrete risers.
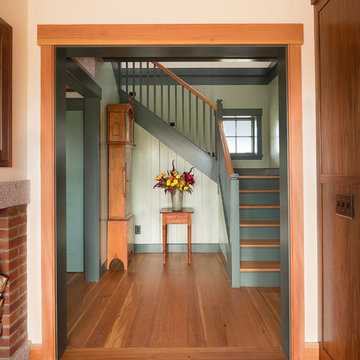
Carolyn Bates Photography
Design ideas for a mid-sized country wood u-shaped staircase in Burlington with painted wood risers.
Design ideas for a mid-sized country wood u-shaped staircase in Burlington with painted wood risers.
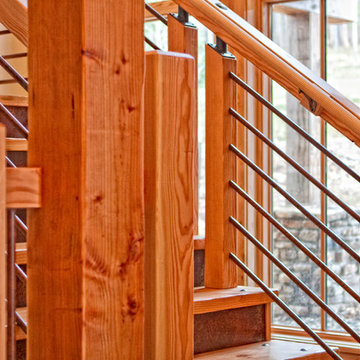
This is an example of a mid-sized traditional wood l-shaped staircase in Denver with metal railing.
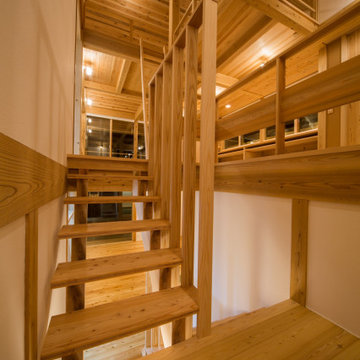
1階も2階も様子が分かります。
Photo of a mid-sized asian wood u-shaped staircase in Kyoto with wood risers and wood railing.
Photo of a mid-sized asian wood u-shaped staircase in Kyoto with wood risers and wood railing.
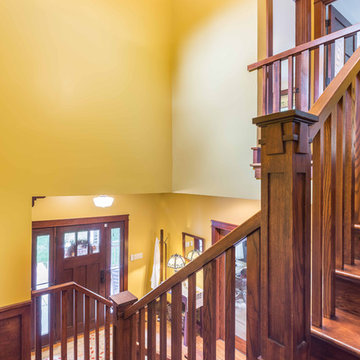
The Stair is open to the Entry, Den, Hall, and the entire second floor Hall. The base of the stair includes a built-in lift-up bench for storage and seating. Wood risers, treads, ballusters, newel posts, railings and wainscoting make for a stunning focal point of both levels of the home. A large transom window over the Stair lets in ample natural light and will soon be home to a custom stained glass window designed and made by the homeowner.
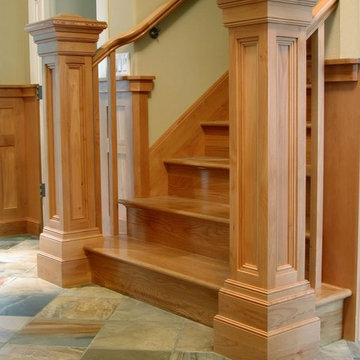
Design ideas for a mid-sized traditional wood u-shaped staircase in Portland with wood risers and wood railing.
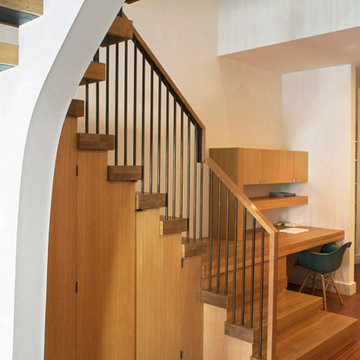
Conversion of a 3-family, wood-frame townhouse to 2-family occupancy. An owner’s duplex was created in the lower portion of the building by combining two existing floorthrough apartments. The center of the project is a double-height stair hall featuring a bridge connecting the two upper-level bedrooms. Natural light is pulled deep into the center of the building down to the 1st floor through the use of an existing vestigial light shaft, which bypasses the 3rd floor rental unit.
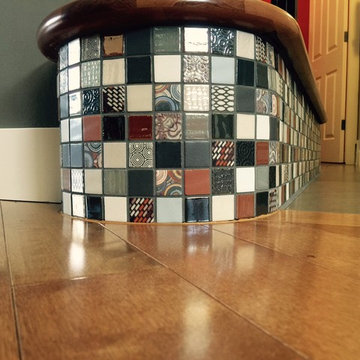
This is an example of a mid-sized contemporary tile l-shaped staircase in Calgary with tile risers.
Mid-sized Staircase Design Ideas
9
