Mid-sized Staircase Design Ideas
Refine by:
Budget
Sort by:Popular Today
101 - 120 of 1,024 photos
Item 1 of 3
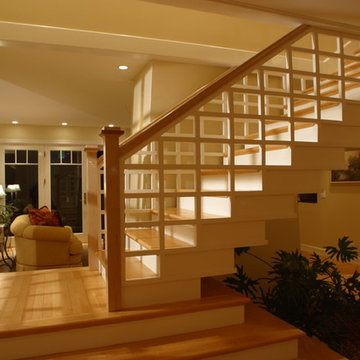
The dramatic stair is seen at the entry of the home. Beyond the stair are glass French doors that open up to a large deck overlooking the ocean. The stairs are a 'slipped box' design that solve the difficult issue of what to do under an open stair. The gridded railing system is at once modern yet with a traditional feel.
Michael McCloskey
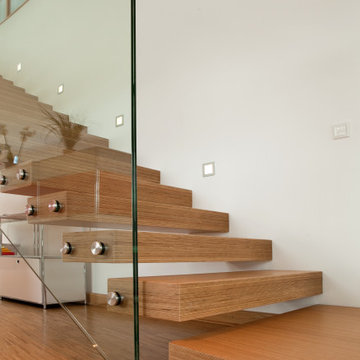
Inspiration for a mid-sized modern wood straight staircase in Bremen with glass risers and glass railing.
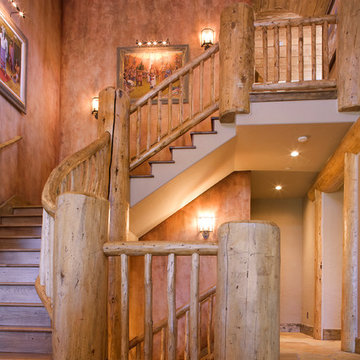
Mid-sized country wood curved staircase in Denver with wood risers and wood railing.
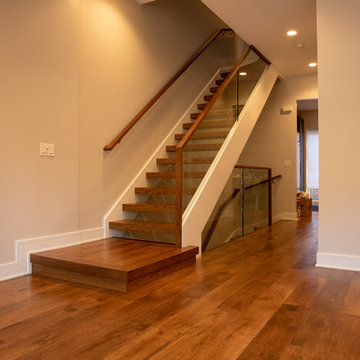
Staircase with custom wide plank flooring and treads.
This is an example of a mid-sized modern wood straight staircase in Chicago with open risers and wood railing.
This is an example of a mid-sized modern wood straight staircase in Chicago with open risers and wood railing.
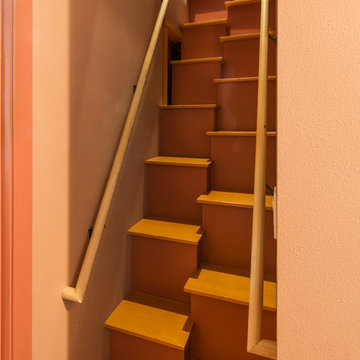
Tom Brown
Mid-sized arts and crafts wood floating staircase in Seattle with wood risers.
Mid-sized arts and crafts wood floating staircase in Seattle with wood risers.
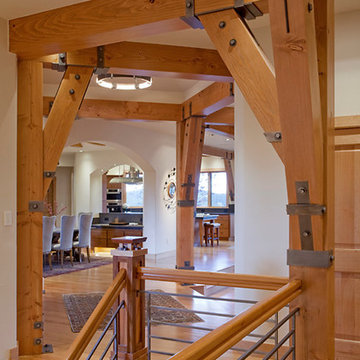
Frank Ooms Photography
This is an example of a mid-sized modern wood u-shaped staircase in Denver with wood risers.
This is an example of a mid-sized modern wood u-shaped staircase in Denver with wood risers.
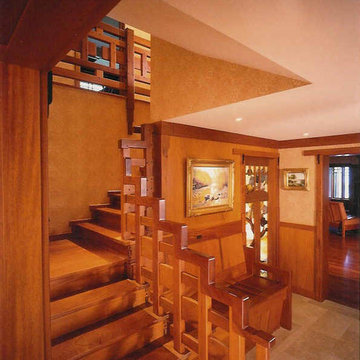
This is an example of a mid-sized arts and crafts wood l-shaped staircase in Los Angeles with wood risers and wood railing.
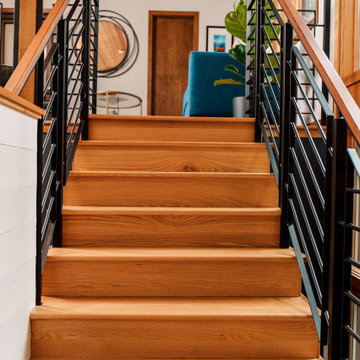
Mid-sized midcentury wood u-shaped staircase in Seattle with wood risers and metal railing.
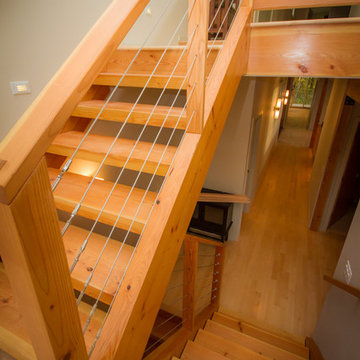
Design ideas for a mid-sized contemporary wood u-shaped staircase in Seattle with open risers and cable railing.
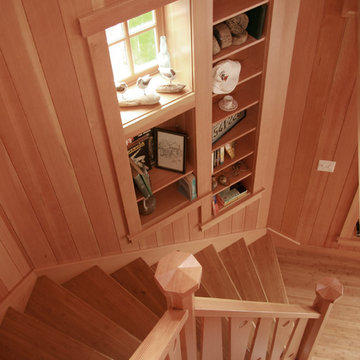
the thick walls of the stair provide space for shelving and display.
Photo by Lewis E. Johnson
This is an example of a mid-sized traditional wood curved staircase in Portland with wood risers and wood railing.
This is an example of a mid-sized traditional wood curved staircase in Portland with wood risers and wood railing.
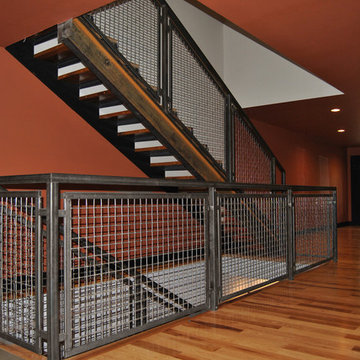
The Buchheit’s highly custom home has a rustic-modern design, and the couple relied on materials in their raw state to achieve their desired look.
Design ideas for a mid-sized eclectic wood straight staircase in St Louis with metal risers.
Design ideas for a mid-sized eclectic wood straight staircase in St Louis with metal risers.
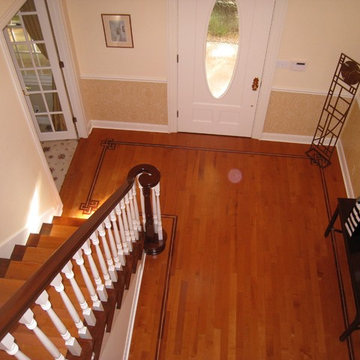
We turned a little hall bathroom into a bigger bathroom by losing some space in a spare bedroom/closet. He wanted a tub he could sit in and watch TV so we gave it to him with this awesome Japanese jaquzzi tub.
Their powder room was all Kohler pink from the early 80's so doing the whole bathroom in a honey onyx turned out heavenly.
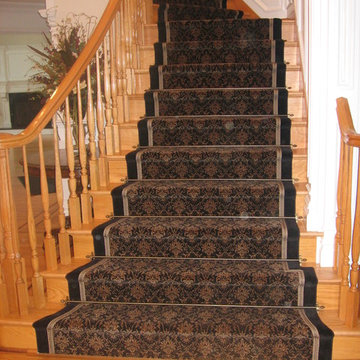
Custom made Stair Runner, with galon and border attached, and stair rods, by G. Fried Carpet & Design, Paramus, NJ.
Inspiration for a mid-sized traditional wood curved staircase in New York with wood risers.
Inspiration for a mid-sized traditional wood curved staircase in New York with wood risers.
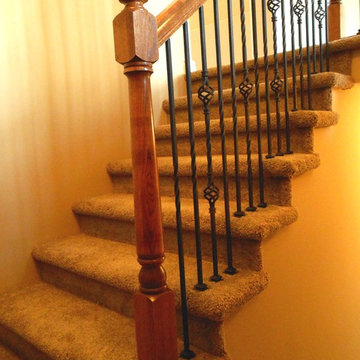
Vencil Homes
Design ideas for a mid-sized traditional carpeted u-shaped staircase in Omaha with carpet risers.
Design ideas for a mid-sized traditional carpeted u-shaped staircase in Omaha with carpet risers.
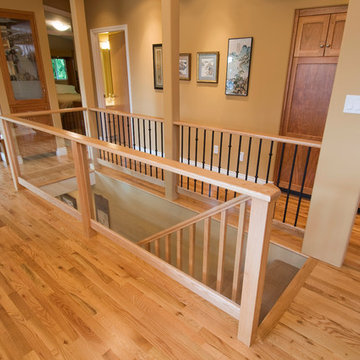
This was a full home renovation where tradition and warmth were the visions of the homeowners. While adding some contemporary touches with the traditional elements we created a space for the whole family to enjoy.
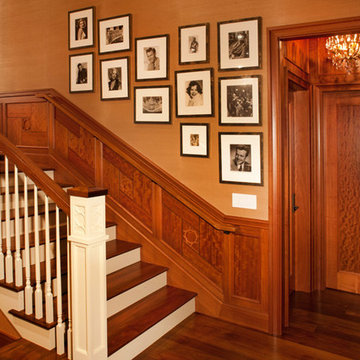
Mid-sized transitional wood straight staircase in San Diego with painted wood risers and wood railing.
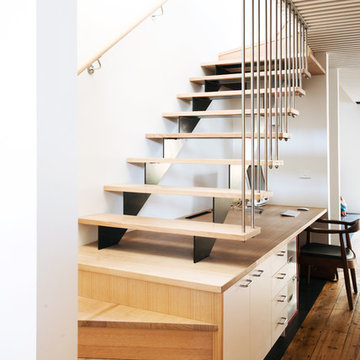
Design ideas for a mid-sized scandinavian wood u-shaped staircase in Melbourne with wood risers.
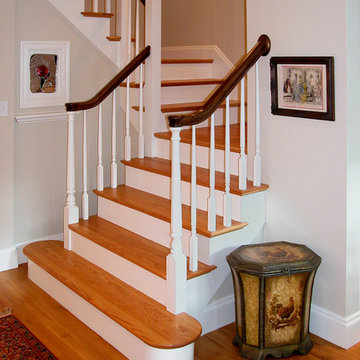
Kaufman newel posts, handrails, and baluster stair parts. Stained glass by Daniel Maher—framed on both sides—brings light into enclosed stairwell leading to basement.
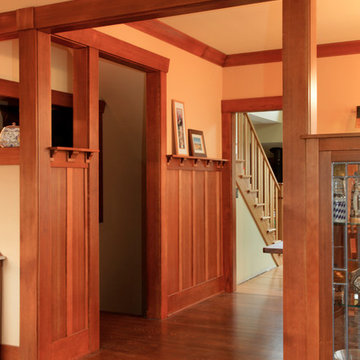
View through portal to dining room shows new wainscot and plate rail. Wainscot set height for partial walls and linen cabinet in hall. Openings above allow more natural light into hall and stairwell. New stair to second floor was built over existing stair to lower. David Whelan photo
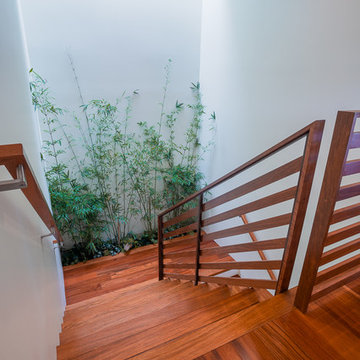
Rex Maximillian
Design ideas for a mid-sized tropical wood u-shaped staircase in Hawaii with painted wood risers and wood railing.
Design ideas for a mid-sized tropical wood u-shaped staircase in Hawaii with painted wood risers and wood railing.
Mid-sized Staircase Design Ideas
6