All Railing Materials Mid-sized Staircase Design Ideas
Refine by:
Budget
Sort by:Popular Today
1 - 20 of 25,647 photos
Item 1 of 3
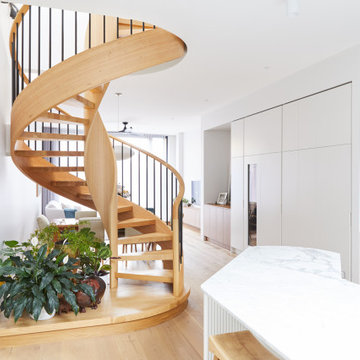
A true sculptural masterpiece. St Vincent Place is the result of advanced craftsmanship and an intricate contemporary design. A curved profile features geometric strings and an open rise. American Oak treads and a sweeping continuous handrail strike an elegant balance between the rich timbers and steel balusters.

Photo of a mid-sized contemporary wood u-shaped staircase in Melbourne with wood risers and wood railing.

Inspiration for a mid-sized beach style carpeted u-shaped staircase in Sydney with carpet risers, wood railing and planked wall panelling.

Design ideas for a mid-sized modern wood curved staircase in Brisbane with wood risers and mixed railing.

A contemporary holiday home located on Victoria's Mornington Peninsula featuring rammed earth walls, timber lined ceilings and flagstone floors. This home incorporates strong, natural elements and the joinery throughout features custom, stained oak timber cabinetry and natural limestone benchtops. With a nod to the mid century modern era and a balance of natural, warm elements this home displays a uniquely Australian design style. This home is a cocoon like sanctuary for rejuvenation and relaxation with all the modern conveniences one could wish for thoughtfully integrated.

Skylights illuminate the curves of the spiral staircase design in Deco House.
Inspiration for a mid-sized contemporary wood curved staircase in Melbourne with wood risers, metal railing and brick walls.
Inspiration for a mid-sized contemporary wood curved staircase in Melbourne with wood risers, metal railing and brick walls.
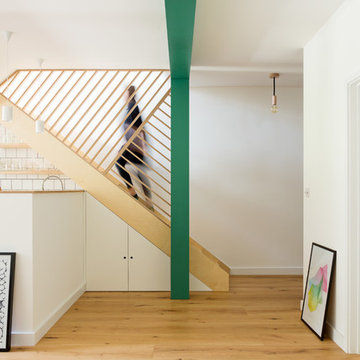
Adam Scott Photography
Mid-sized scandinavian straight staircase in London with wood railing.
Mid-sized scandinavian straight staircase in London with wood railing.
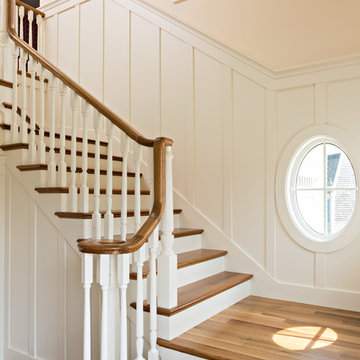
Design ideas for a mid-sized transitional wood l-shaped staircase in New York with painted wood risers and wood railing.

Photo : BCDF Studio
Photo of a mid-sized scandinavian wood curved staircase in Paris with wood risers, wood railing and wallpaper.
Photo of a mid-sized scandinavian wood curved staircase in Paris with wood risers, wood railing and wallpaper.
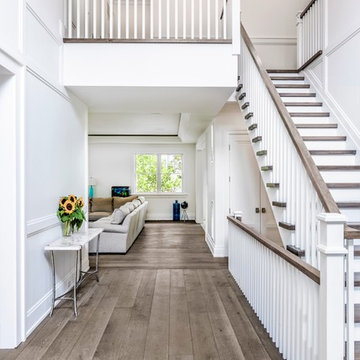
Photo of a mid-sized traditional wood straight staircase in New York with painted wood risers and wood railing.
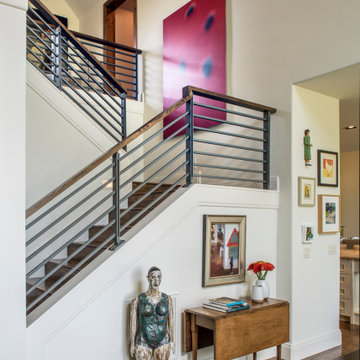
The staircase once housed a traditional railing with twisted iron pickets. During the renovation, the skirt board was painted in the new wall color, and railings replaced in gunmetal gray steel with a stained wood cap. The end result is an aesthetic more in keeping with the homeowner's collection of contemporary artwork mixed with antiques.
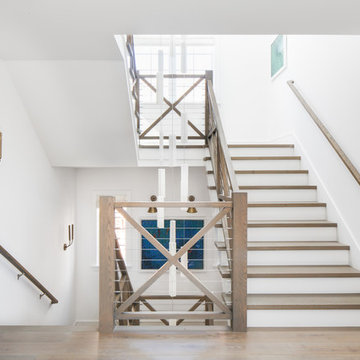
Chad Mellon Photographer
Mid-sized beach style wood u-shaped staircase in Orange County with painted wood risers and cable railing.
Mid-sized beach style wood u-shaped staircase in Orange County with painted wood risers and cable railing.
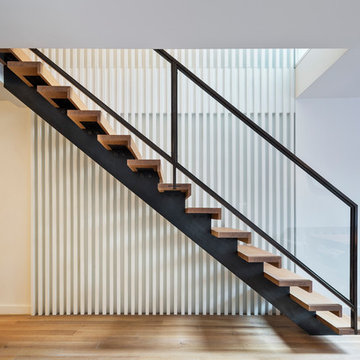
Located in the Midtown East neighborhood of Turtle Bay, this project involved combining two separate units to create a duplex three bedroom apartment.
The upper unit required a gut renovation to provide a new Master Bedroom suite, including the replacement of an existing Kitchen with a Master Bathroom, remodeling a second bathroom, and adding new closets and cabinetry throughout. An opening was made in the steel floor structure between the units to install a new stair. The lower unit had been renovated recently and only needed work in the Living/Dining area to accommodate the new staircase.
Given the long and narrow proportion of the apartment footprint, it was important that the stair be spatially efficient while creating a focal element to unify the apartment. The stair structure takes the concept of a spine beam and splits it into two thin steel plates, which support horizontal plates recessed into the underside of the treads. The wall adjacent to the stair was clad with vertical wood slats to physically connect the two levels and define a double height space.
Whitewashed oak flooring runs through both floors, with solid white oak for the stair treads and window countertops. The blackened steel stair structure contrasts with white satin lacquer finishes to the slat wall and built-in cabinetry. On the upper floor, full height electrolytic glass panels bring natural light into the stair hall from the Master Bedroom, while providing privacy when needed.
archphoto.com
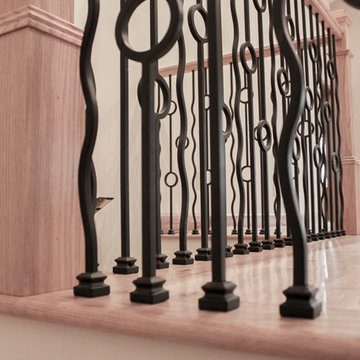
This unique balustrade system was cut to the exact specifications provided by project’s builder/owner and it is now featured in his large and gorgeous living area. These ornamental structure create stylish spatial boundaries and provide structural support; it amplifies the look of the space and elevate the décor of this custom home. CSC 1976-2020 © Century Stair Company ® All rights reserved.
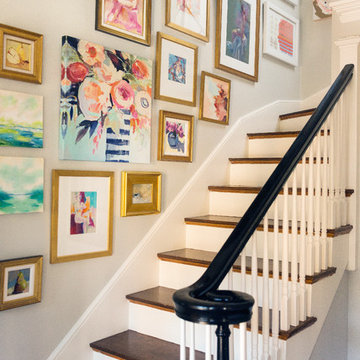
Ben Gebo
Photo of a mid-sized transitional wood l-shaped staircase in Boston with painted wood risers and wood railing.
Photo of a mid-sized transitional wood l-shaped staircase in Boston with painted wood risers and wood railing.
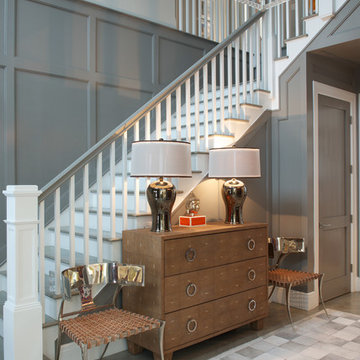
Design ideas for a mid-sized transitional painted wood curved staircase in New York with painted wood risers and wood railing.
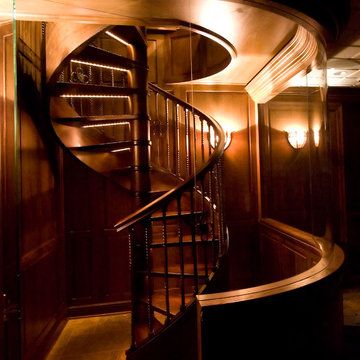
This LED lit glass encased turned walnut ribbon staircase allows for entrance and exit of the media room below the library.
www.press1photos.com
This is an example of a mid-sized traditional wood spiral staircase in Other with open risers and wood railing.
This is an example of a mid-sized traditional wood spiral staircase in Other with open risers and wood railing.
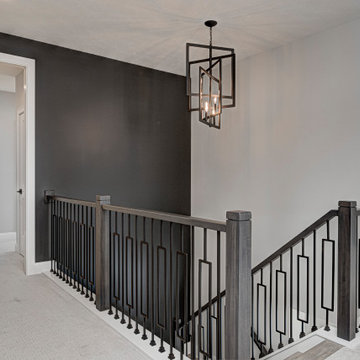
This Westfield modern farmhouse blends rustic warmth with contemporary flair. Our design features reclaimed wood accents, clean lines, and neutral palettes, offering a perfect balance of tradition and sophistication.
Unwind in this airy second-floor loft space, featuring a neutral palette complemented by pops of color in furnishings and decor. Ideal for relaxing or entertaining with a TV area, couch, and table.
Project completed by Wendy Langston's Everything Home interior design firm, which serves Carmel, Zionsville, Fishers, Westfield, Noblesville, and Indianapolis.
For more about Everything Home, see here: https://everythinghomedesigns.com/
To learn more about this project, see here: https://everythinghomedesigns.com/portfolio/westfield-modern-farmhouse-design/

This is an example of a mid-sized traditional wood u-shaped staircase in New York with painted wood risers, mixed railing and decorative wall panelling.
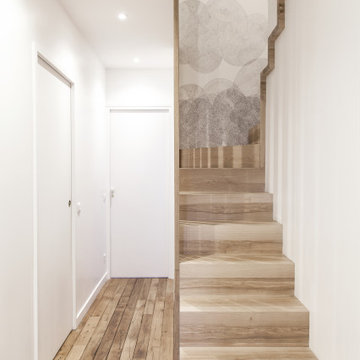
Photo : BCDF Studio
Design ideas for a mid-sized scandinavian wood curved staircase in Paris with wood risers, wood railing and wallpaper.
Design ideas for a mid-sized scandinavian wood curved staircase in Paris with wood risers, wood railing and wallpaper.
All Railing Materials Mid-sized Staircase Design Ideas
1