Stacked Stone Mid-sized Sunroom Design Photos
Refine by:
Budget
Sort by:Popular Today
1 - 20 of 31 photos
Item 1 of 3

Martha O'Hara Interiors, Interior Design & Photo Styling | L Cramer Builders, Builder | Troy Thies, Photography | Murphy & Co Design, Architect |
Please Note: All “related,” “similar,” and “sponsored” products tagged or listed by Houzz are not actual products pictured. They have not been approved by Martha O’Hara Interiors nor any of the professionals credited. For information about our work, please contact design@oharainteriors.com.

Beautiful sunroom addition in Burr Ridge, IL. Skylights with solar powered blinds allow for natural sunlight and sun protection at the same time. Large casement windows allow for great air flow when the outside temperature is right and when outside temperature gets cooler, electric floor heat and gas fireplace provide the necessary warmth.
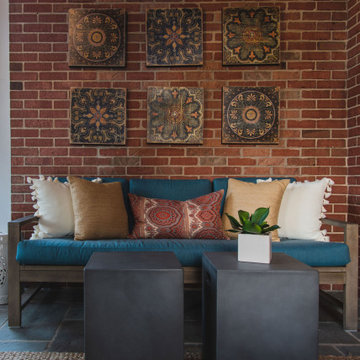
Sydney Lynn Creative
Mid-sized transitional sunroom in New York with slate floors, a standard fireplace, a standard ceiling and grey floor.
Mid-sized transitional sunroom in New York with slate floors, a standard fireplace, a standard ceiling and grey floor.
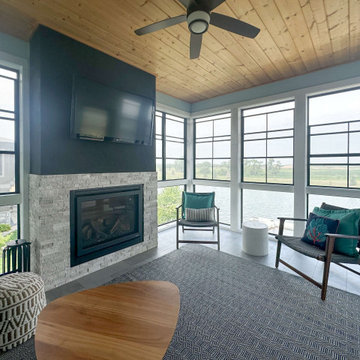
Inspiration for a mid-sized transitional sunroom in Other with porcelain floors, a standard fireplace, a standard ceiling and grey floor.
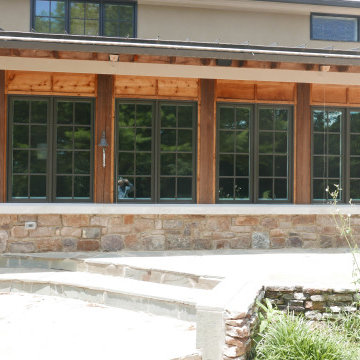
Windsor casement windows, Provia Signet Series 8' fiberglass door, and stone knee wall with limestone caps on exterior!
Mid-sized sunroom in Other with limestone floors, a standard fireplace, a standard ceiling and multi-coloured floor.
Mid-sized sunroom in Other with limestone floors, a standard fireplace, a standard ceiling and multi-coloured floor.
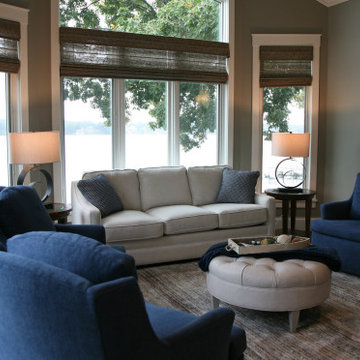
The hearthroom shares a double sided fireplace with the expansive kitchen. Lakeviews are incredible and can be admired all year round from the sunroom/hearthroom. It is cozy and casual without any fuss.
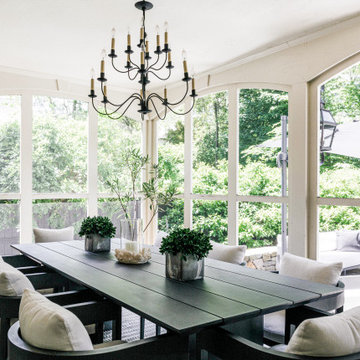
This is an example of a mid-sized transitional sunroom in New York with a corner fireplace, a standard ceiling and grey floor.
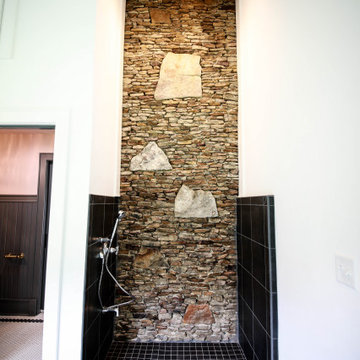
Design ideas for a mid-sized country sunroom in Other with porcelain floors, a two-sided fireplace, a standard ceiling and multi-coloured floor.
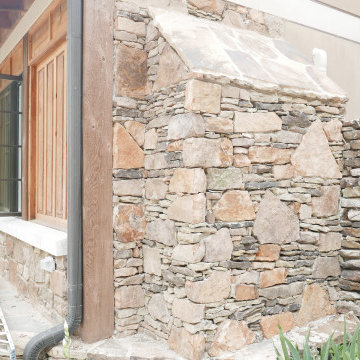
Windsor casement windows, stone fireplace and stone knee wall with limestone caps on exterior!
Photo of a mid-sized sunroom in Other with limestone floors, a standard fireplace, a standard ceiling and multi-coloured floor.
Photo of a mid-sized sunroom in Other with limestone floors, a standard fireplace, a standard ceiling and multi-coloured floor.
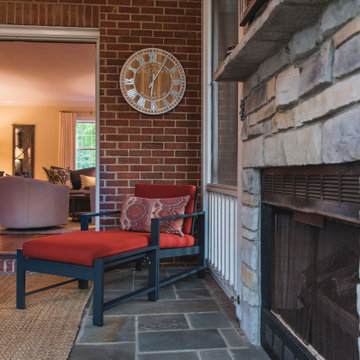
Sydney Lynn Creative
This is an example of a mid-sized transitional sunroom in New York with slate floors, a standard fireplace, a standard ceiling and grey floor.
This is an example of a mid-sized transitional sunroom in New York with slate floors, a standard fireplace, a standard ceiling and grey floor.
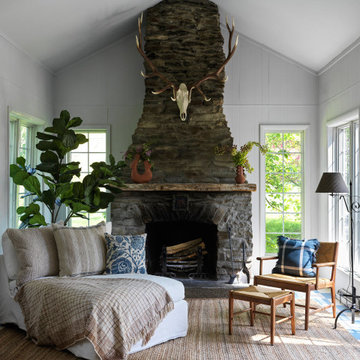
Mid-sized country sunroom in New York with vinyl floors, a standard fireplace and multi-coloured floor.
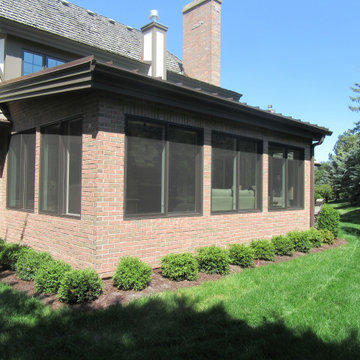
Inspiration for a mid-sized traditional sunroom in Chicago with ceramic floors, a standard fireplace, a skylight and brown floor.
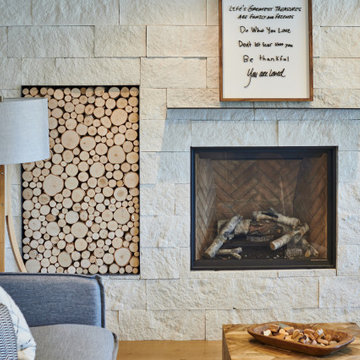
Inspiration for a mid-sized contemporary sunroom in Denver with medium hardwood floors, a standard fireplace and brown floor.
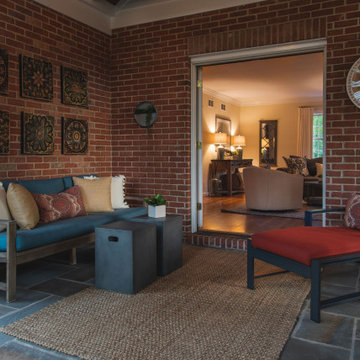
Sydney Lynn Creative
This is an example of a mid-sized transitional sunroom in New York with slate floors, a standard fireplace, a standard ceiling and grey floor.
This is an example of a mid-sized transitional sunroom in New York with slate floors, a standard fireplace, a standard ceiling and grey floor.
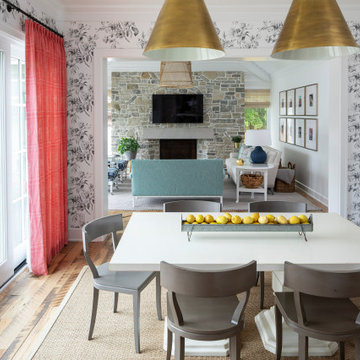
Martha O'Hara Interiors, Interior Design & Photo Styling | L Cramer Builders, Builder | Troy Thies, Photography | Murphy & Co Design, Architect |
Please Note: All “related,” “similar,” and “sponsored” products tagged or listed by Houzz are not actual products pictured. They have not been approved by Martha O’Hara Interiors nor any of the professionals credited. For information about our work, please contact design@oharainteriors.com.
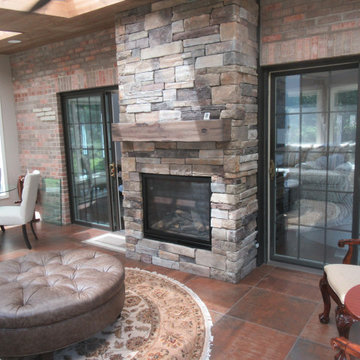
Beautiful gas fired fireplace
Inspiration for a mid-sized traditional sunroom in Chicago with ceramic floors, a standard fireplace, a skylight and brown floor.
Inspiration for a mid-sized traditional sunroom in Chicago with ceramic floors, a standard fireplace, a skylight and brown floor.
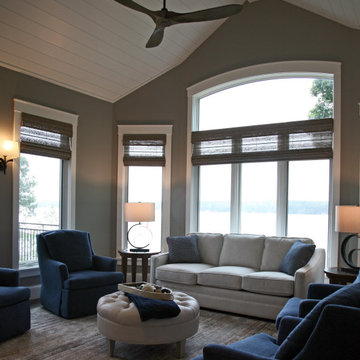
The hearthroom shares a double sided fireplace with the expansive kitchen. Lakeviews are incredible and can be admired all year round from the sunroom/hearthroom. It is cozy and casual without any fuss.
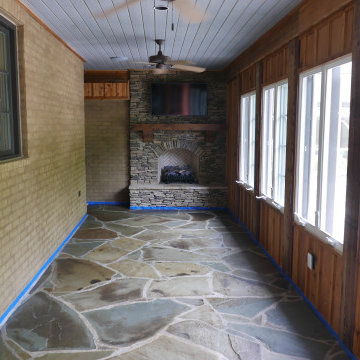
Converted this back porch to a sunroom! Added a fireplace built with Arkansas stack stone, gas logs, and cedar mantle with corbels! To the left of the fireplace is a mini-split HVAC system trimmed out with cedar! Casement windows by Windsor, trimmed with cedar board and baton!
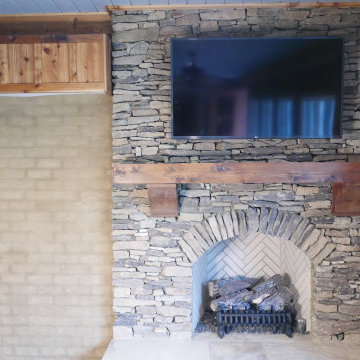
Converted this back porch to a sunroom! Added a fireplace built with Arkansas stack stone, gas logs, and cedar mantle with corbels! To the left of the fireplace is a mini-split HVAC system trimmed out with cedar!
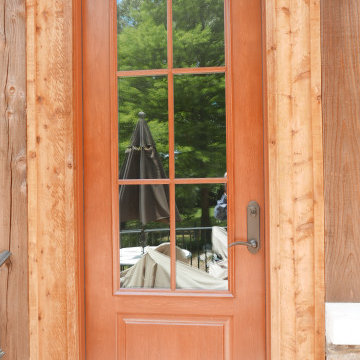
Provia Signet Series 8' fiberglass door!
Inspiration for a mid-sized sunroom in Other with limestone floors, a standard fireplace, a standard ceiling and multi-coloured floor.
Inspiration for a mid-sized sunroom in Other with limestone floors, a standard fireplace, a standard ceiling and multi-coloured floor.
Stacked Stone Mid-sized Sunroom Design Photos
1