All Fireplace Surrounds Mid-sized Sunroom Design Photos
Refine by:
Budget
Sort by:Popular Today
41 - 60 of 1,070 photos
Item 1 of 3
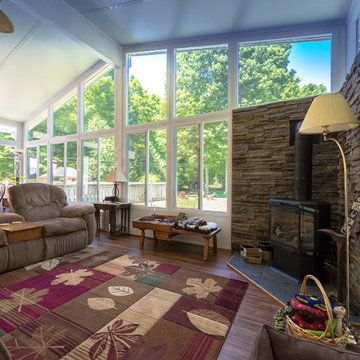
Sunspace Sunrooms are modular units that are custom designed for your home and manufactured in a temperature controlled environment, ensuring the highest quality. Our units can be installed directly onto an existing patio, deck, and even under a previously constructed roof! Designed to extend your enjoyment of the outdoors without the usual annoyances of wind, rain, insects and harmful UV rays. A new Sunspace Sunroom will add beauty, functionality and value to your home.
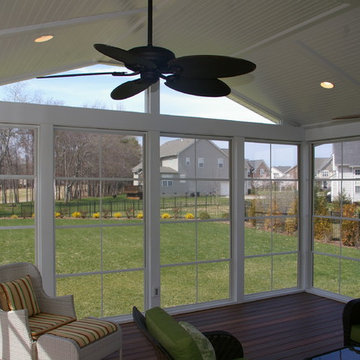
Design ideas for a mid-sized traditional sunroom in Charlotte with dark hardwood floors, a standard fireplace, a brick fireplace surround and a standard ceiling.
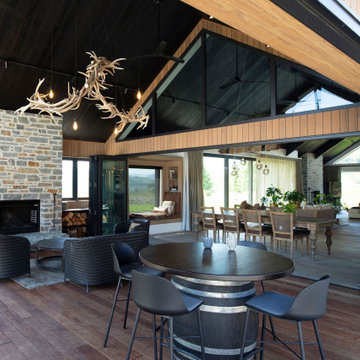
Design ideas for a mid-sized modern sunroom in Other with medium hardwood floors, a corner fireplace and a stone fireplace surround.

This stunning home showcases the signature quality workmanship and attention to detail of David Reid Homes.
Architecturally designed, with 3 bedrooms + separate media room, this home combines contemporary styling with practical and hardwearing materials, making for low-maintenance, easy living built to last.
Positioned for all-day sun, the open plan living and outdoor room - complete with outdoor wood burner - allow for the ultimate kiwi indoor/outdoor lifestyle.
The striking cladding combination of dark vertical panels and rusticated cedar weatherboards, coupled with the landscaped boardwalk entry, give this single level home strong curbside appeal.
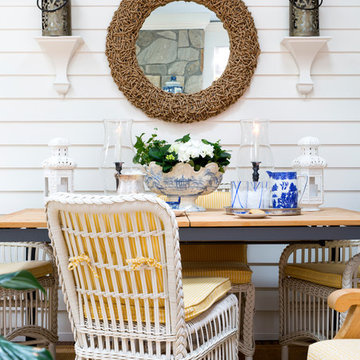
Mid-sized beach style sunroom in DC Metro with medium hardwood floors, a standard fireplace, a stone fireplace surround, a standard ceiling and brown floor.
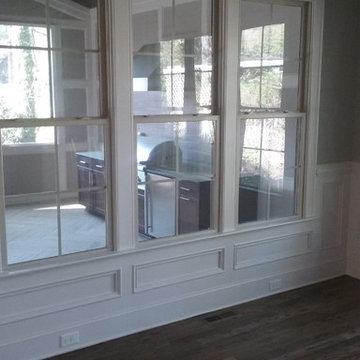
Interior view of outdoor kitchen and exterior living space from remodeled interior eat in area
This is an example of a mid-sized modern sunroom in Raleigh with ceramic floors, a standard fireplace, a stone fireplace surround and a standard ceiling.
This is an example of a mid-sized modern sunroom in Raleigh with ceramic floors, a standard fireplace, a stone fireplace surround and a standard ceiling.
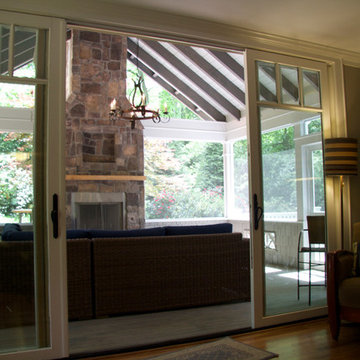
Paul SIbley, Sparrow Photography
This is an example of a mid-sized contemporary sunroom in Atlanta with medium hardwood floors, a standard fireplace, a stone fireplace surround, a standard ceiling and brown floor.
This is an example of a mid-sized contemporary sunroom in Atlanta with medium hardwood floors, a standard fireplace, a stone fireplace surround, a standard ceiling and brown floor.
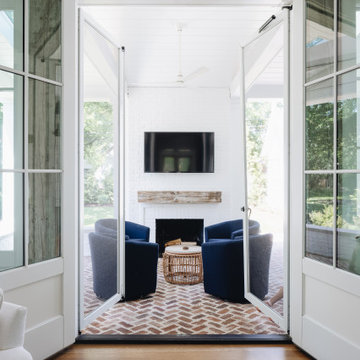
Back porch entertaining space with fireplace, outdoor kitchen, wood storage, refrigeration, brick pavers, skylights and lots of room for guests
Design ideas for a mid-sized country sunroom in Chicago with brick floors, a standard fireplace, a brick fireplace surround and a skylight.
Design ideas for a mid-sized country sunroom in Chicago with brick floors, a standard fireplace, a brick fireplace surround and a skylight.

Beautiful sunroom addition in Burr Ridge, IL. Skylights with solar powered blinds allow for natural sunlight and sun protection at the same time. Large casement windows allow for great air flow when the outside temperature is right and when outside temperature gets cooler, electric floor heat and gas fireplace provide the necessary warmth.
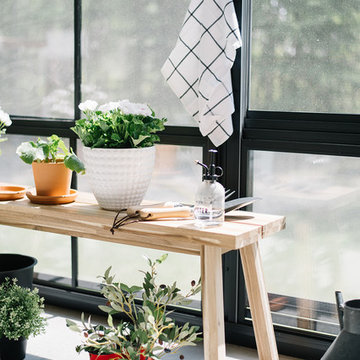
Photo: Tracey Jazmin
Inspiration for a mid-sized eclectic sunroom in Edmonton with concrete floors, a wood stove, a brick fireplace surround, a standard ceiling and grey floor.
Inspiration for a mid-sized eclectic sunroom in Edmonton with concrete floors, a wood stove, a brick fireplace surround, a standard ceiling and grey floor.
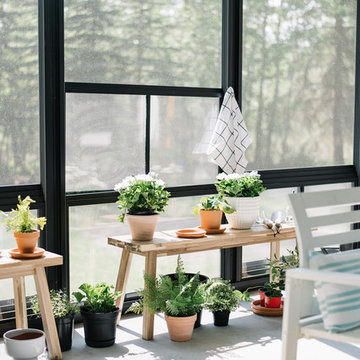
Photo: Tracey Jazmin
Photo of a mid-sized eclectic sunroom in Edmonton with concrete floors, a wood stove, a brick fireplace surround, a standard ceiling and grey floor.
Photo of a mid-sized eclectic sunroom in Edmonton with concrete floors, a wood stove, a brick fireplace surround, a standard ceiling and grey floor.
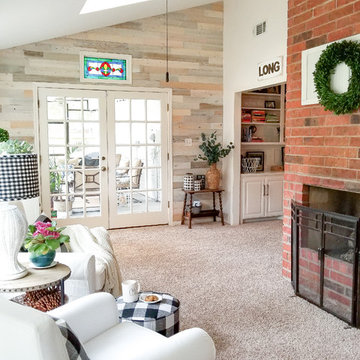
DIY Beautify sunroom renovation with coastal white Timberchic!
Mid-sized country sunroom in Other with carpet, a standard fireplace, a brick fireplace surround, a standard ceiling and beige floor.
Mid-sized country sunroom in Other with carpet, a standard fireplace, a brick fireplace surround, a standard ceiling and beige floor.
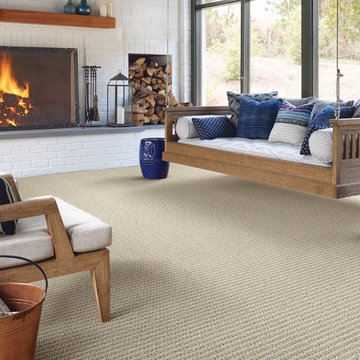
This is an example of a mid-sized country sunroom in Albuquerque with carpet, a standard fireplace and a brick fireplace surround.
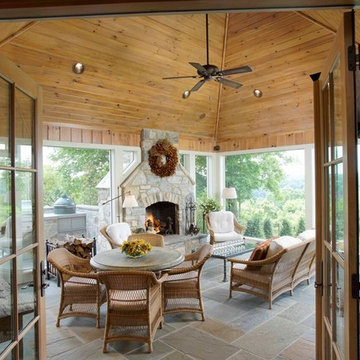
Inspiration for a mid-sized traditional sunroom in Other with a standard fireplace, a stone fireplace surround, a standard ceiling, slate floors and grey floor.

Our client was so happy with the full interior renovation we did for her a few years ago, that she asked us back to help expand her indoor and outdoor living space. In the back, we added a new hot tub room, a screened-in covered deck, and a balcony off her master bedroom. In the front we added another covered deck and a new covered car port on the side. The new hot tub room interior was finished with cedar wooden paneling inside and heated tile flooring. Along with the hot tub, a custom wet bar and a beautiful double-sided fireplace was added. The entire exterior was re-done with premium siding, custom planter boxes were added, as well as other outdoor millwork and landscaping enhancements. The end result is nothing short of incredible!
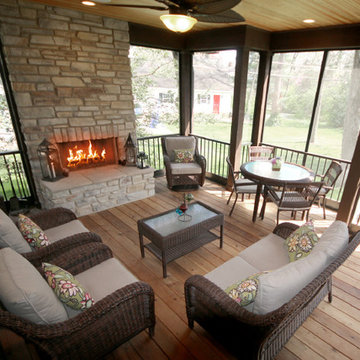
Attractive sunroom just off of kitchen. Open to stunning outside views. Screened-in to protect from natural elements.
This is an example of a mid-sized contemporary sunroom in St Louis with light hardwood floors, a standard fireplace, a brick fireplace surround, a standard ceiling and brown floor.
This is an example of a mid-sized contemporary sunroom in St Louis with light hardwood floors, a standard fireplace, a brick fireplace surround, a standard ceiling and brown floor.
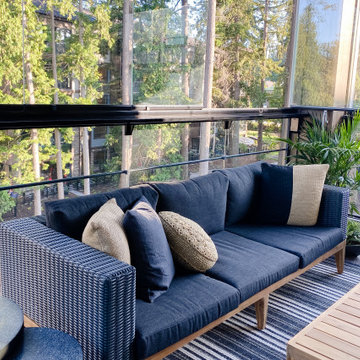
Our clients wanted an outdoor sanctuary in this very unique solarium space. The sliding glass windows, surrounding the space, turn this into a 12 months a year bonus room.
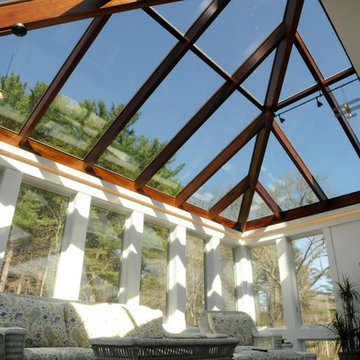
This contemporary conservatory located in Hamilton, Massachusetts features our solid Sapele mahogany custom glass roof system and Andersen 400 series casement windows and doors.
Our client desired a space that would offer an outdoor feeling alongside unique and luxurious additions such as a corner fireplace and custom accent lighting. The combination of the full glass wall façade and hip roof design provides tremendous light levels during the day, while the fully functional fireplace and warm lighting creates an amazing atmosphere at night. This pairing is truly the best of both worlds and is exactly what our client had envisioned.
Acting as the full service design/build firm, Sunspace Design, Inc. poured the full basement foundation for utilities and added storage. Our experienced craftsmen added an exterior deck for outdoor dining and direct access to the backyard. The new space has eleven operable windows as well as air conditioning and heat to provide year-round comfort. A new set of French doors provides an elegant transition from the existing house while also conveying light to the adjacent rooms. Sunspace Design, Inc. worked closely with the client and Siemasko + Verbridge Architecture in Beverly, Massachusetts to develop, manage and build every aspect of this beautiful project. As a result, the client can now enjoy a warm fire while watching the winter snow fall outside.
The architectural elements of the conservatory are bolstered by our use of high performance glass with excellent light transmittance, solar control, and insulating values. Sunspace Design, Inc. has unlimited design capabilities and uses all in-house craftsmen to manufacture and build its conservatories, orangeries, and sunrooms as well as its custom skylights and roof lanterns. Using solid conventional wall framing along with the best windows and doors from top manufacturers, we can easily blend these spaces with the design elements of each individual home.
For architects and designers we offer an excellent service that enables the architect to develop the concept while we provide the technical drawings to transform the idea to reality. For builders, we can provide the glass portion of a project while they perform all of the traditional construction, just as they would on any project. As craftsmen and builders ourselves, we work with these groups to create seamless transition between their work and ours.
For more information on our company, please visit our website at www.sunspacedesign.com and follow us on facebook at www.facebook.com/sunspacedesigninc
Photography: Brian O'Connor
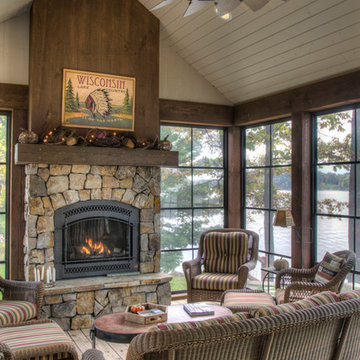
Photo of a mid-sized country sunroom in Minneapolis with medium hardwood floors, a standard fireplace, a stone fireplace surround, a standard ceiling and brown floor.
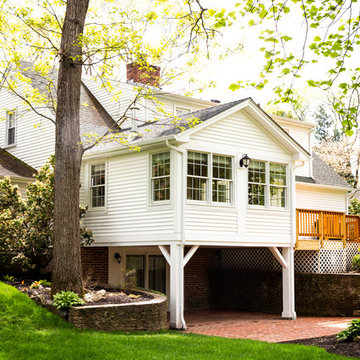
Sunroom addition with covered patio below
Photo of a mid-sized contemporary sunroom in Providence with light hardwood floors, a standard fireplace, a stone fireplace surround, a standard ceiling and beige floor.
Photo of a mid-sized contemporary sunroom in Providence with light hardwood floors, a standard fireplace, a stone fireplace surround, a standard ceiling and beige floor.
All Fireplace Surrounds Mid-sized Sunroom Design Photos
3