Mid-sized Sunroom Design Photos with a Brick Fireplace Surround
Refine by:
Budget
Sort by:Popular Today
1 - 20 of 167 photos
Item 1 of 3
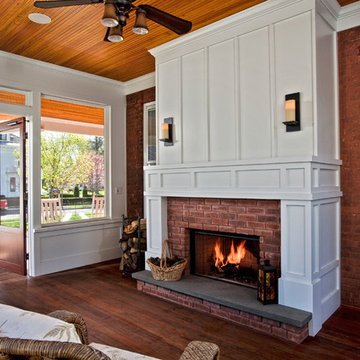
This new screened porch provides an attractive transition from the home’s interior to the open-air sitting porch. The same rich, natural materials and finishes used on the adjacent sitting porch have been used here. A new fireplace with a bluestone slab hearth and custom-milled mantel warms the space year-round.
Scott Bergmann Photography
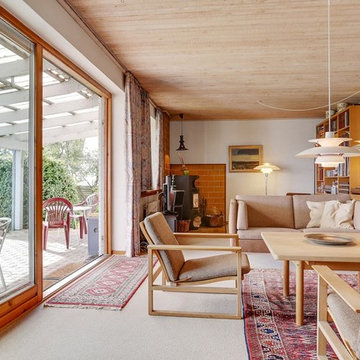
Inspiration for a mid-sized scandinavian sunroom in Esbjerg with carpet, a standard ceiling, a wood stove and a brick fireplace surround.
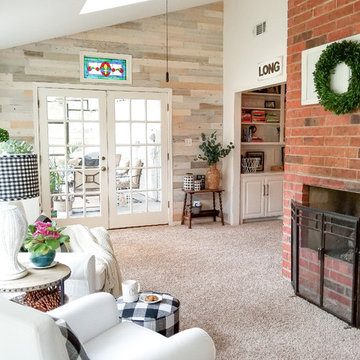
Beautifully done Timberchic accent wall using coastal white Timberchic. Really brightens up this sunroom!
Photo of a mid-sized country sunroom in Other with carpet, a standard fireplace, a brick fireplace surround, beige floor and a standard ceiling.
Photo of a mid-sized country sunroom in Other with carpet, a standard fireplace, a brick fireplace surround, beige floor and a standard ceiling.
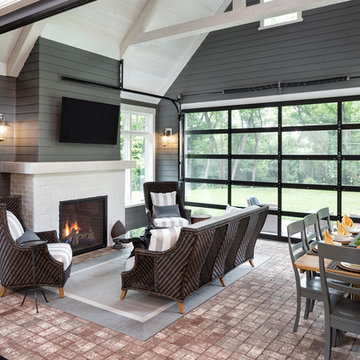
Builder: Pillar Homes - Photography: Landmark Photography
This is an example of a mid-sized traditional sunroom in Minneapolis with brick floors, a standard fireplace, a brick fireplace surround, a standard ceiling and red floor.
This is an example of a mid-sized traditional sunroom in Minneapolis with brick floors, a standard fireplace, a brick fireplace surround, a standard ceiling and red floor.
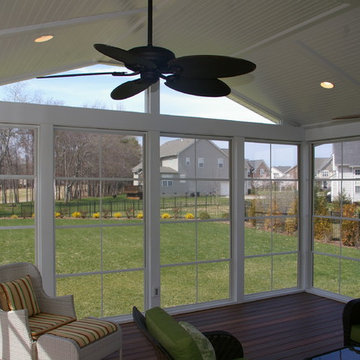
Design ideas for a mid-sized traditional sunroom in Charlotte with dark hardwood floors, a standard fireplace, a brick fireplace surround and a standard ceiling.
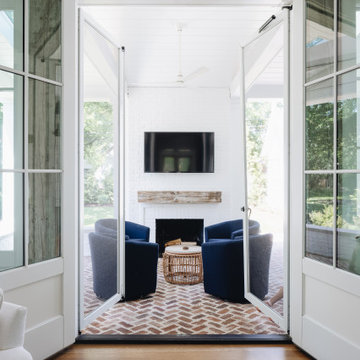
Back porch entertaining space with fireplace, outdoor kitchen, wood storage, refrigeration, brick pavers, skylights and lots of room for guests
Design ideas for a mid-sized country sunroom in Chicago with brick floors, a standard fireplace, a brick fireplace surround and a skylight.
Design ideas for a mid-sized country sunroom in Chicago with brick floors, a standard fireplace, a brick fireplace surround and a skylight.
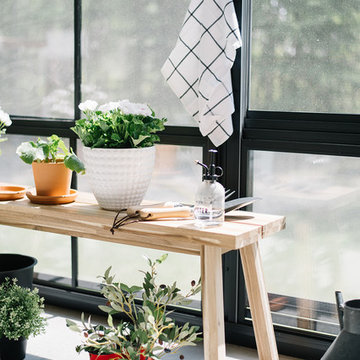
Photo: Tracey Jazmin
Inspiration for a mid-sized eclectic sunroom in Edmonton with concrete floors, a wood stove, a brick fireplace surround, a standard ceiling and grey floor.
Inspiration for a mid-sized eclectic sunroom in Edmonton with concrete floors, a wood stove, a brick fireplace surround, a standard ceiling and grey floor.
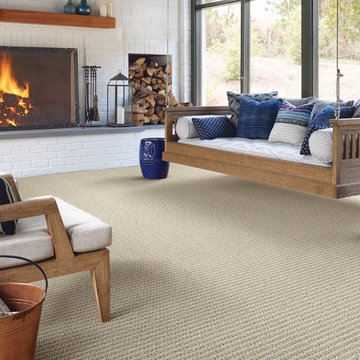
This is an example of a mid-sized country sunroom in Albuquerque with carpet, a standard fireplace and a brick fireplace surround.
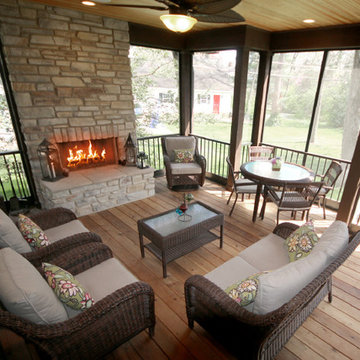
Attractive sunroom just off of kitchen. Open to stunning outside views. Screened-in to protect from natural elements.
This is an example of a mid-sized contemporary sunroom in St Louis with light hardwood floors, a standard fireplace, a brick fireplace surround, a standard ceiling and brown floor.
This is an example of a mid-sized contemporary sunroom in St Louis with light hardwood floors, a standard fireplace, a brick fireplace surround, a standard ceiling and brown floor.
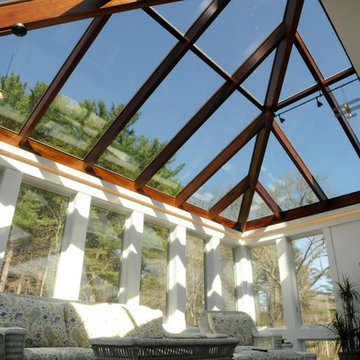
This contemporary conservatory located in Hamilton, Massachusetts features our solid Sapele mahogany custom glass roof system and Andersen 400 series casement windows and doors.
Our client desired a space that would offer an outdoor feeling alongside unique and luxurious additions such as a corner fireplace and custom accent lighting. The combination of the full glass wall façade and hip roof design provides tremendous light levels during the day, while the fully functional fireplace and warm lighting creates an amazing atmosphere at night. This pairing is truly the best of both worlds and is exactly what our client had envisioned.
Acting as the full service design/build firm, Sunspace Design, Inc. poured the full basement foundation for utilities and added storage. Our experienced craftsmen added an exterior deck for outdoor dining and direct access to the backyard. The new space has eleven operable windows as well as air conditioning and heat to provide year-round comfort. A new set of French doors provides an elegant transition from the existing house while also conveying light to the adjacent rooms. Sunspace Design, Inc. worked closely with the client and Siemasko + Verbridge Architecture in Beverly, Massachusetts to develop, manage and build every aspect of this beautiful project. As a result, the client can now enjoy a warm fire while watching the winter snow fall outside.
The architectural elements of the conservatory are bolstered by our use of high performance glass with excellent light transmittance, solar control, and insulating values. Sunspace Design, Inc. has unlimited design capabilities and uses all in-house craftsmen to manufacture and build its conservatories, orangeries, and sunrooms as well as its custom skylights and roof lanterns. Using solid conventional wall framing along with the best windows and doors from top manufacturers, we can easily blend these spaces with the design elements of each individual home.
For architects and designers we offer an excellent service that enables the architect to develop the concept while we provide the technical drawings to transform the idea to reality. For builders, we can provide the glass portion of a project while they perform all of the traditional construction, just as they would on any project. As craftsmen and builders ourselves, we work with these groups to create seamless transition between their work and ours.
For more information on our company, please visit our website at www.sunspacedesign.com and follow us on facebook at www.facebook.com/sunspacedesigninc
Photography: Brian O'Connor
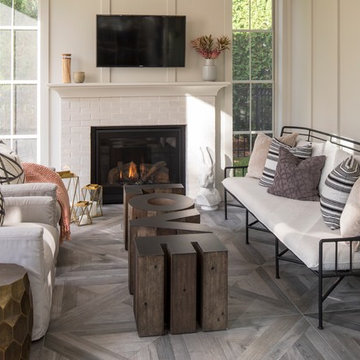
Troy Theis Photography
This is an example of a mid-sized transitional sunroom in Minneapolis with ceramic floors, a standard fireplace, a brick fireplace surround, a standard ceiling and grey floor.
This is an example of a mid-sized transitional sunroom in Minneapolis with ceramic floors, a standard fireplace, a brick fireplace surround, a standard ceiling and grey floor.
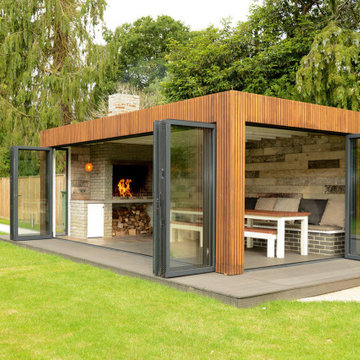
Photo of a mid-sized asian sunroom in DC Metro with a brick fireplace surround and grey floor.
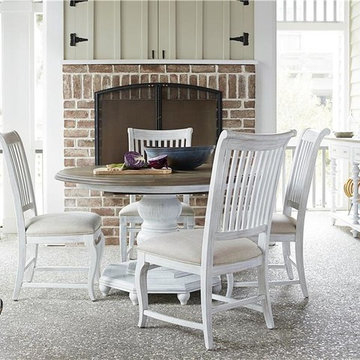
Photo of a mid-sized beach style sunroom in San Diego with a standard fireplace, a brick fireplace surround, a standard ceiling, concrete floors and grey floor.
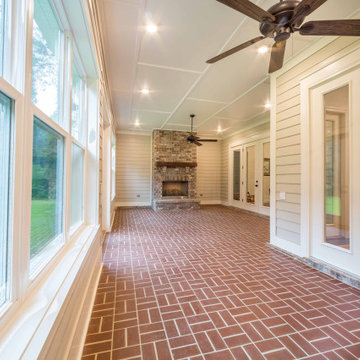
A custom sunroom conversion with french doors and a fireplace.
Design ideas for a mid-sized traditional sunroom with brick floors, a standard fireplace, a brick fireplace surround, a standard ceiling and brown floor.
Design ideas for a mid-sized traditional sunroom with brick floors, a standard fireplace, a brick fireplace surround, a standard ceiling and brown floor.
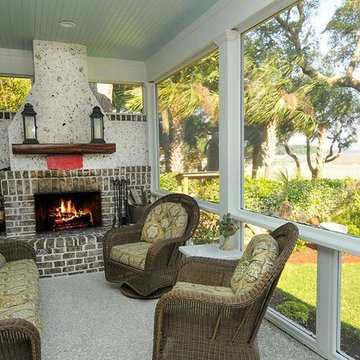
This is an example of a mid-sized country sunroom in Atlanta with concrete floors, a standard fireplace and a brick fireplace surround.
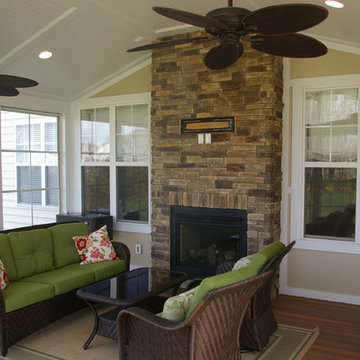
Mid-sized traditional sunroom in Charlotte with dark hardwood floors, a standard fireplace, a brick fireplace surround and a standard ceiling.
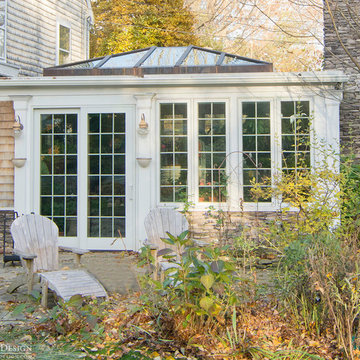
The clients came to Sunspace with a family room addition project to their Cape Cod-style home in Newbury, Massachusetts. The main goal was the introduction of an abundance of natural light. The room featured large windows, and it was important to maintain a traditional appearance which blended with the existing style.
Because the existing sitting room featured a brick fireplace and large screen television area, a number of design decisions—including glass type—were quite important. We needed to satisfy the need for improved natural light levels without compromising the comfort provided by the room on a year-round basis. We settled on an insulated, Argon gas-filled glass with a soft coat Low E treatment. The inboard glass unit was laminated both for safety and to control UV rays.
The resulting space is truly magnificent: well-lit during the day (to the benefit of a number of thriving plants) and comfortable on a year-round basis. We provided plenty of natural ventilation as well as an efficient heating and air conditioning system. The clients were truly left with a room for all seasons.
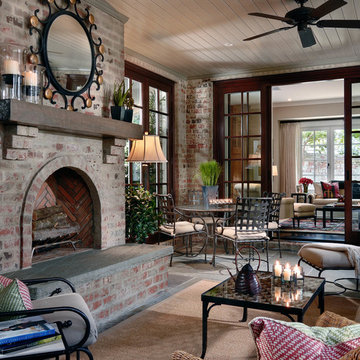
This is an example of a mid-sized traditional sunroom in Charlotte with slate floors, a standard fireplace, a brick fireplace surround, a standard ceiling and grey floor.
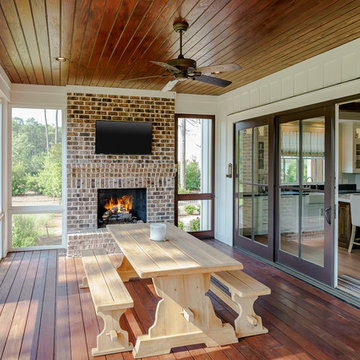
Lisa Carroll
This is an example of a mid-sized country sunroom in Atlanta with dark hardwood floors, a standard fireplace, a brick fireplace surround, a standard ceiling and brown floor.
This is an example of a mid-sized country sunroom in Atlanta with dark hardwood floors, a standard fireplace, a brick fireplace surround, a standard ceiling and brown floor.
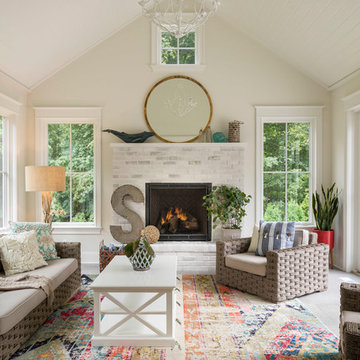
www.troythiesphoto.com
Photo of a mid-sized beach style sunroom in Minneapolis with a standard fireplace, a standard ceiling, grey floor, travertine floors and a brick fireplace surround.
Photo of a mid-sized beach style sunroom in Minneapolis with a standard fireplace, a standard ceiling, grey floor, travertine floors and a brick fireplace surround.
Mid-sized Sunroom Design Photos with a Brick Fireplace Surround
1