Mid-sized Sunroom Design Photos with a Glass Ceiling
Refine by:
Budget
Sort by:Popular Today
41 - 60 of 776 photos
Item 1 of 3
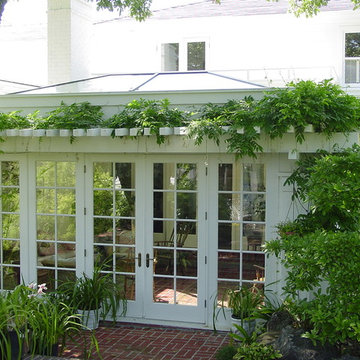
John Fraine
Mid-sized traditional sunroom in San Francisco with brick floors, no fireplace, a glass ceiling and red floor.
Mid-sized traditional sunroom in San Francisco with brick floors, no fireplace, a glass ceiling and red floor.
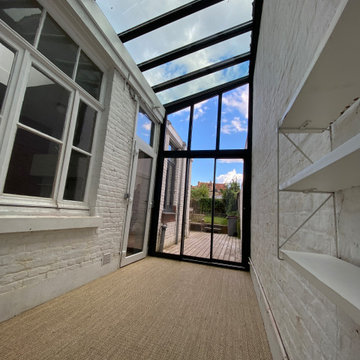
Nouvelle Dalle avec Isolation,
Photo of a mid-sized sunroom in Lille with a glass ceiling.
Photo of a mid-sized sunroom in Lille with a glass ceiling.
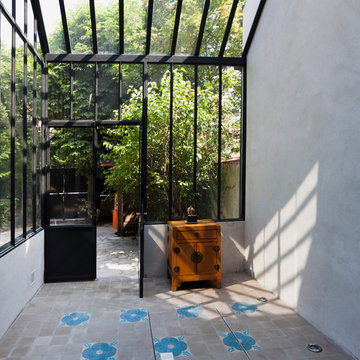
un jardin d'hiver une pièce supplémentaire de la maison, entre dehors et dedans.... avec trappe pour accès à la cave à vin
arno fougeres
Design ideas for a mid-sized industrial sunroom in Paris with ceramic floors, no fireplace and a glass ceiling.
Design ideas for a mid-sized industrial sunroom in Paris with ceramic floors, no fireplace and a glass ceiling.
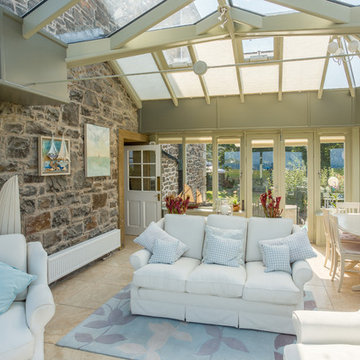
Stunning stilted orangery with glazed roof and patio doors opening out to views across the Firth of Forth.
Photo of a mid-sized beach style sunroom in Other with ceramic floors, a wood stove, a stone fireplace surround, a glass ceiling and multi-coloured floor.
Photo of a mid-sized beach style sunroom in Other with ceramic floors, a wood stove, a stone fireplace surround, a glass ceiling and multi-coloured floor.
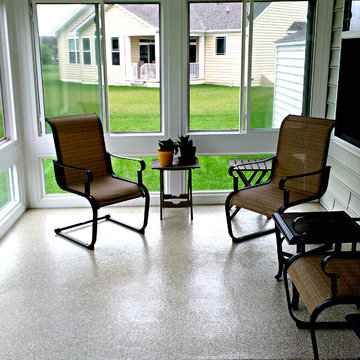
A conversational area, environmentally safe and low voc's, this 3-Season room will withstand the foot traffic and shuffling of the chairs. You can now walk barefoot on the new floor without tracking white concrete dust into the house.
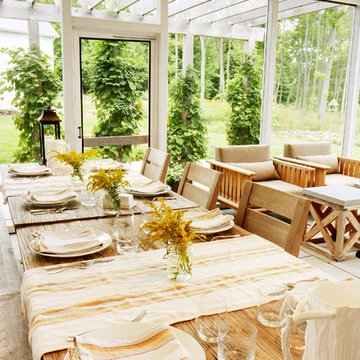
From their front porches to their brightly colored outbuildings, these graceful homes - clustered among walking paths, private docks, and parkland - nod to the Amish countryside in which they're sited. Their nostalgic appeal is complemented by open floor plans, exposed beam ceilings, and custom millwork, melding the charms of yesteryear with the character and conveniences demanded by today's discerning home buyers.
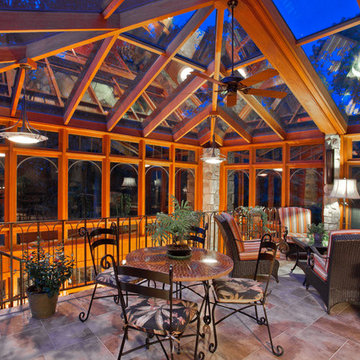
Mid-sized traditional sunroom in Other with porcelain floors, no fireplace, a glass ceiling and grey floor.
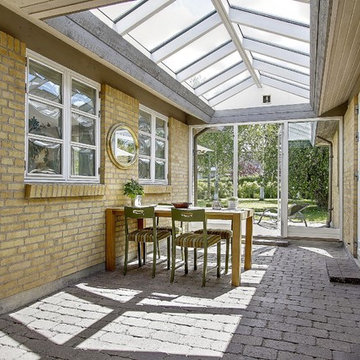
Photo of a mid-sized sunroom in Copenhagen with brick floors, no fireplace and a glass ceiling.
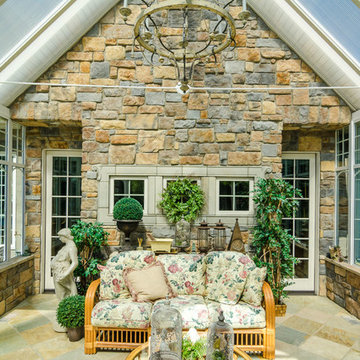
Inspiration for a mid-sized traditional sunroom in Minneapolis with travertine floors and a glass ceiling.
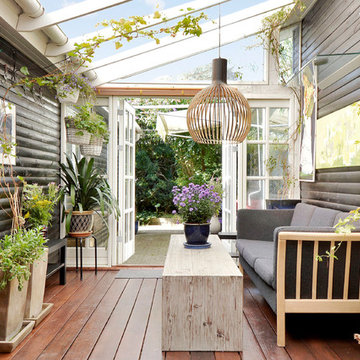
Martin Tørsleff
Inspiration for a mid-sized scandinavian sunroom in Aarhus with dark hardwood floors and a glass ceiling.
Inspiration for a mid-sized scandinavian sunroom in Aarhus with dark hardwood floors and a glass ceiling.
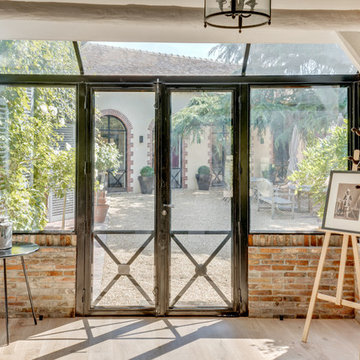
Dépose de l'ancienne véranda et création d'une nouvelle véranda sur-mesure . On a fait le choix de faire les soubassements en brique pour reprendre les éléments de brique déjà présents dans les lieux et ainsi rester dans le style de la maison.
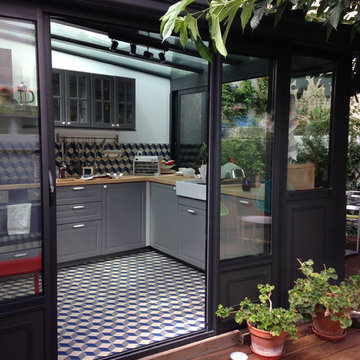
MAAD ARCHITECTES
Inspiration for a mid-sized contemporary sunroom in Marseille with ceramic floors, no fireplace and a glass ceiling.
Inspiration for a mid-sized contemporary sunroom in Marseille with ceramic floors, no fireplace and a glass ceiling.
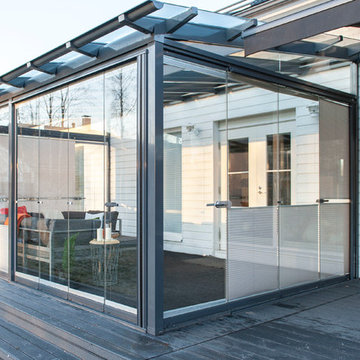
The lines of the room complement the house, creating a flexible outdoor space.
Mid-sized contemporary sunroom in Toronto with carpet, no fireplace and a glass ceiling.
Mid-sized contemporary sunroom in Toronto with carpet, no fireplace and a glass ceiling.
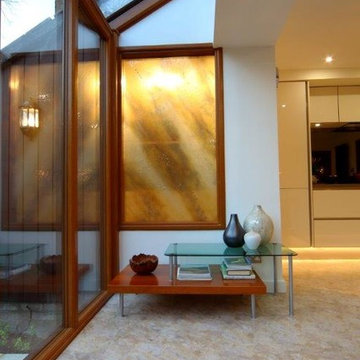
A detail of the utility room fused glass art window by House of Ugly Fish. And conservatory lean-to front area.
Photos by Amy Hooton
Inspiration for a mid-sized contemporary sunroom in Edinburgh with a glass ceiling.
Inspiration for a mid-sized contemporary sunroom in Edinburgh with a glass ceiling.
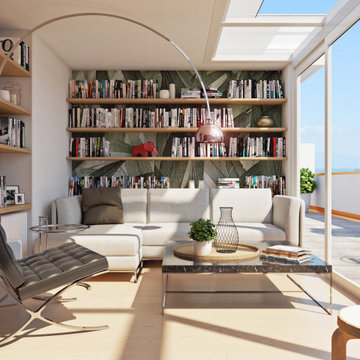
▶️ SERRA BIOCLIMATICA E VERANDA: DIFFERENZE
Realizzare una serra bioclimatica a casa anziché una classica veranda ti permetterà di godere di alcuni vantaggi che forse non conosci.
Vediamo insieme quali sono:
1️⃣. IMPATTO AMBIENTALE: la struttura permette di risparmiare energia e ridurre le emissioni di CO2.
2️⃣.COMFORT: miglioramento delle condizioni di comfort abitativo grazie ad un ambiente termoregolato sia in estate che in inverno.
3️⃣. VALORE DI MERCATO: l’installazione di una serra consente di adeguarsi alle norme sulle certificazioni energetiche e di conseguenza aumentare notevolmente il valore di mercato dell’immobile
4️⃣. AUMENTO CUBATURA: La serra solare bioclimatica non influisce sulla cubatura dell’edificio, ciò significa che la porzione occupata non è esposta a tassazione. Questo avviene perchè essendo una soluzione di bioedilizia, quello della serra è considerato volume tecnico, cioè un volume fruibile concesso gratuitamente e non computabile nel volume totale dell’immobile.
5️⃣. DETRAZIONI FISCALI: Rientrando nelle lavorazioni di incremento di risparmio energetico potrai godere della detrazione fiscale del 65% sulla costruzione della serra solare, sia per quanto riguarda le lavorazioni che per la progettazione.
Scopri di più sul mio blog
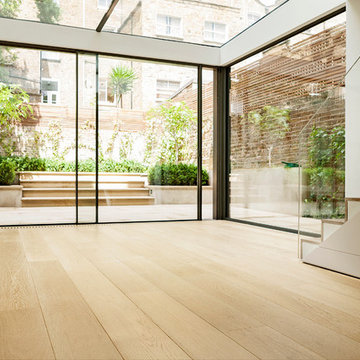
Inspiration for a mid-sized contemporary sunroom in Other with light hardwood floors, no fireplace, a glass ceiling and beige floor.
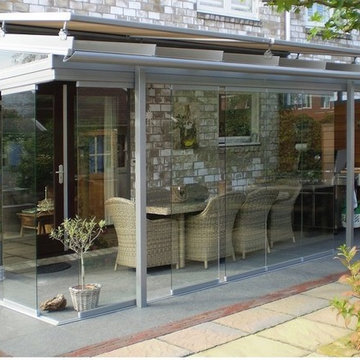
Пожелание клиента - на площадке размером 6000х3600мм создать максимально открытую террасу, но в то же время с возможностью защиты как от дождя, так и от ветра. Крыша выполнена из каленого стекла, профиль - алюминий. По периметру использовано поворотно-сдвижное остекление из каленого стекла 10мм. В профиль интегрирована LED-подсветка. Чтобы избежать парникового эффекта, поверх стеклянной крыши была установлена маркиза с электроприводом.
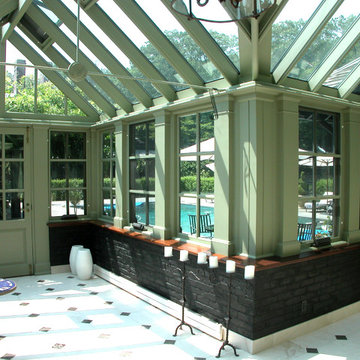
Design ideas for a mid-sized traditional sunroom in Boston with ceramic floors, a glass ceiling and white floor.
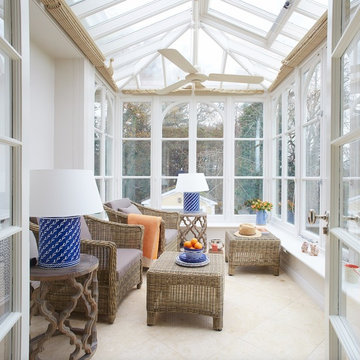
Design ideas for a mid-sized traditional sunroom in Dublin with marble floors and a glass ceiling.
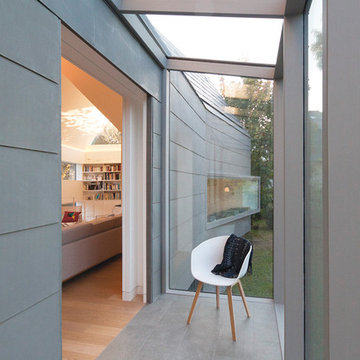
Extension d’une villa typique du style balnéaire 1900,
le projet apporte toutes les qualités d’espace et d’ouverture d’une architecture contemporaine.
Le volume principal est traité comme un objet, entièrement habillé de bardeaux de zinc façonnés
sur-mesure, dont le calepinage rappelle la pierre de la maison ancienne. La mise au point des nombreux détails de construction et leur réalisation ont nécessité un véritable travail d’orfèvrerie.
Posée sur un soubassement sombre, l’extension est comme suspendue. De nombreuses ouvertures éclairent les volumes intérieurs, qui sont ainsi baignés de lumière tout au long de la journée et bénéficient de larges vues sur le jardin.
La structure de l’extension est en ossature bois pour la partie supérieure et béton pour la partie inférieure. Son isolation écologique renforcée est recouverte d’une peau en zinc pré-patiné quartz pour les façades et anthracite pour la toiture.
Tous les détails de façade, menuiserie, garde-corps, ainsi que la cheminée en acier et céramique ont été dessinés par l’agence
--
Crédits : FELD Architecture
Mid-sized Sunroom Design Photos with a Glass Ceiling
3