Mid-sized Sunroom Design Photos with a Tile Fireplace Surround
Refine by:
Budget
Sort by:Popular Today
1 - 20 of 81 photos
Item 1 of 3

Our client was so happy with the full interior renovation we did for her a few years ago, that she asked us back to help expand her indoor and outdoor living space. In the back, we added a new hot tub room, a screened-in covered deck, and a balcony off her master bedroom. In the front we added another covered deck and a new covered car port on the side. The new hot tub room interior was finished with cedar wooden paneling inside and heated tile flooring. Along with the hot tub, a custom wet bar and a beautiful double-sided fireplace was added. The entire exterior was re-done with premium siding, custom planter boxes were added, as well as other outdoor millwork and landscaping enhancements. The end result is nothing short of incredible!
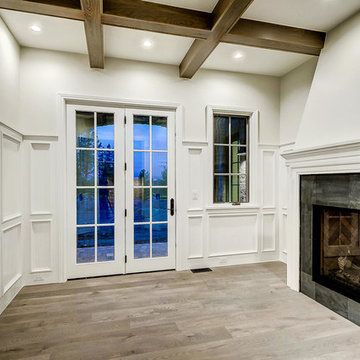
Photo of a mid-sized traditional sunroom in Denver with light hardwood floors, a two-sided fireplace, a tile fireplace surround, a standard ceiling and brown floor.
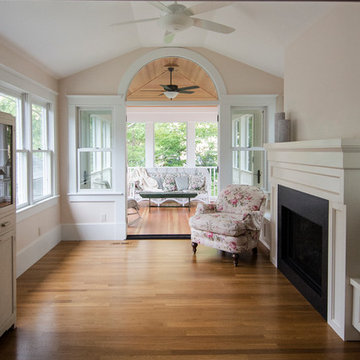
After: here's a view of the remodeled sunroom by Meadowlark with new gas fireplace and screened-in porch addition
Mid-sized traditional sunroom in Detroit with light hardwood floors, a standard fireplace, a standard ceiling and a tile fireplace surround.
Mid-sized traditional sunroom in Detroit with light hardwood floors, a standard fireplace, a standard ceiling and a tile fireplace surround.
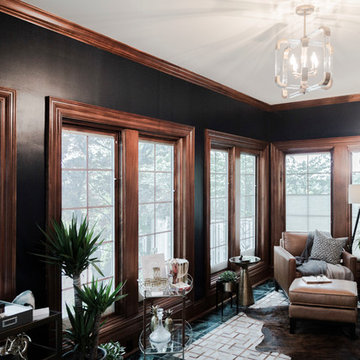
This is an example of a mid-sized eclectic sunroom in Kansas City with ceramic floors, a standard fireplace, a tile fireplace surround, a standard ceiling and green floor.
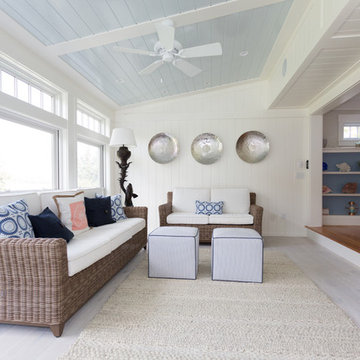
Lori Whalen Photography
Mid-sized beach style sunroom in Boston with light hardwood floors, a two-sided fireplace, a tile fireplace surround and a standard ceiling.
Mid-sized beach style sunroom in Boston with light hardwood floors, a two-sided fireplace, a tile fireplace surround and a standard ceiling.
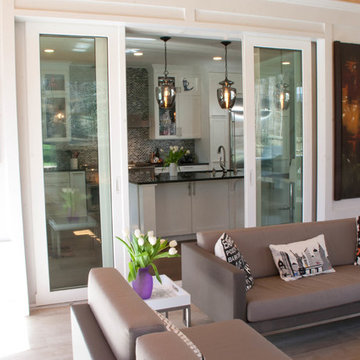
The sliding glass doors between the kitchen and sunroom completely disappear into the wall pockets and make this a premiere entertaining space by creating open flow between the spaces.
Photos by: Snapshots of Grace
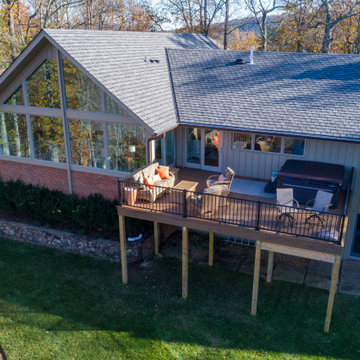
We took an existing flat roof sunroom and vaulted the ceiling to open the area to the wonderful views of the Roanoke valley. New custom Andersen windows and trap glass was installed, A contemporary gas fireplace with tile surround was installed with a large flat screen TV above.
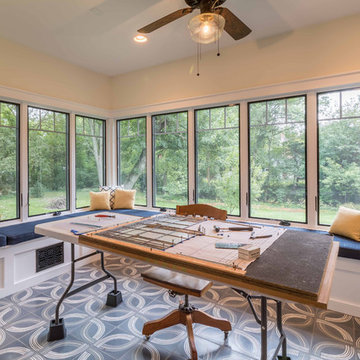
The Sunroom is open to the Living / Family room, and has windows looking to both the Breakfast nook / Kitchen as well as to the yard on 2 sides. There is also access to the back deck through this room. The large windows, ceiling fan and tile floor makes you feel like you're outside while still able to enjoy the comforts of indoor spaces. The built-in banquette provides not only additional storage, but ample seating in the room without the clutter of chairs. The mutli-purpose room is currently used for the homeowner's many stained glass projects.
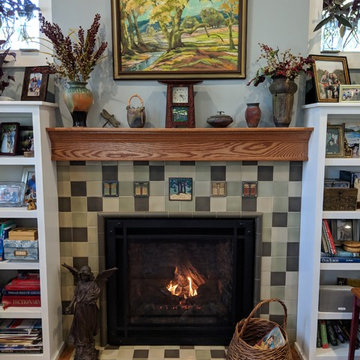
The Arts & Crafts feel of this hearth room make it the coziest room in the house! The earth tones and natural decor complete the Craftsman vibe.
Photo Credit: Meyer Design
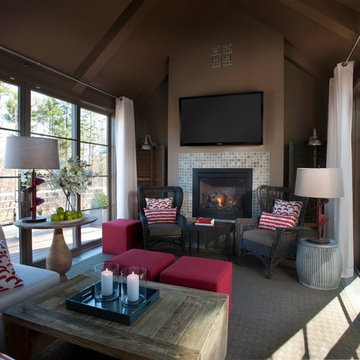
Photos copyright 2012 Scripps Network, LLC. Used with permission, all rights reserved.
Photo of a mid-sized transitional sunroom in Atlanta with a standard fireplace, a tile fireplace surround, a standard ceiling, ceramic floors and grey floor.
Photo of a mid-sized transitional sunroom in Atlanta with a standard fireplace, a tile fireplace surround, a standard ceiling, ceramic floors and grey floor.
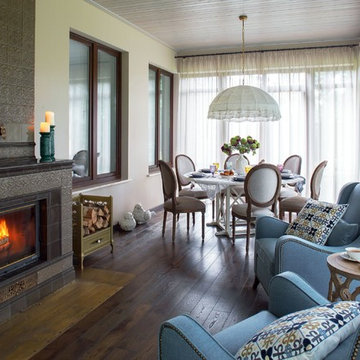
Автор проекта - архитектор Олейник Оксана
Автор фото - Сергей Моргунов
Дизайнер по текстилю - Вера Кузина
Design ideas for a mid-sized traditional sunroom with a standard fireplace, a tile fireplace surround and brown floor.
Design ideas for a mid-sized traditional sunroom with a standard fireplace, a tile fireplace surround and brown floor.
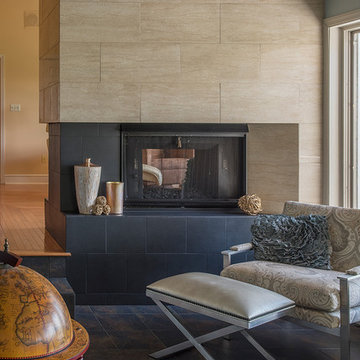
Photo of a mid-sized modern sunroom in Other with slate floors, a standard fireplace, a tile fireplace surround, a standard ceiling and black floor.
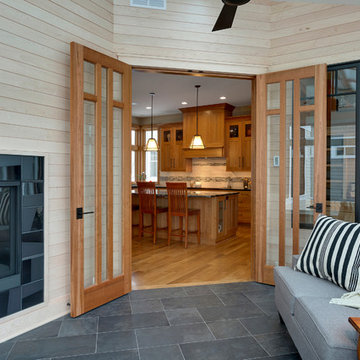
Design: RDS Architects | Photography: Spacecrafting Photography
Photo of a mid-sized transitional sunroom in Minneapolis with a two-sided fireplace, a tile fireplace surround, a skylight and ceramic floors.
Photo of a mid-sized transitional sunroom in Minneapolis with a two-sided fireplace, a tile fireplace surround, a skylight and ceramic floors.
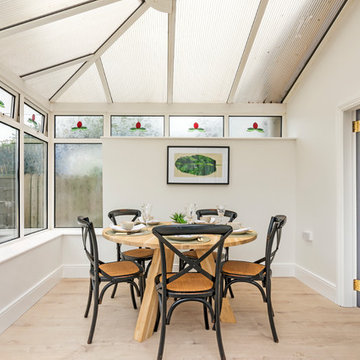
This is an example of a mid-sized modern sunroom in Dublin with laminate floors, a standard fireplace, a tile fireplace surround, multi-coloured floor and a glass ceiling.
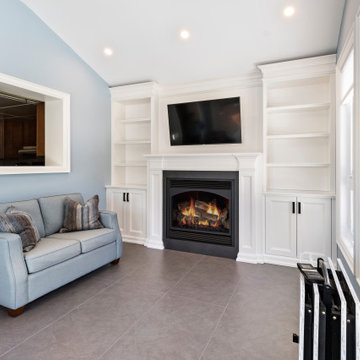
This 4 season sunroom addition replaced an old, poorly built 3 season sunroom built over an old deck. This is now the most commonly used room in the home.
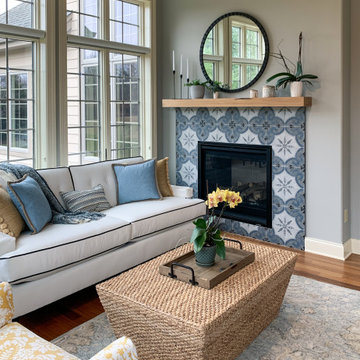
Photo of a mid-sized mediterranean sunroom in Chicago with medium hardwood floors, a two-sided fireplace, a tile fireplace surround and a standard ceiling.
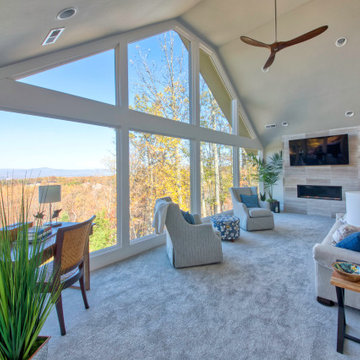
We took an existing flat roof sunroom and vaulted the ceiling to open the area to the wonderful views of the Roanoke valley. New custom Andersen windows and trap glass was installed, A contemporary gas fireplace with tile surround was installed with a large flat screen TV above.
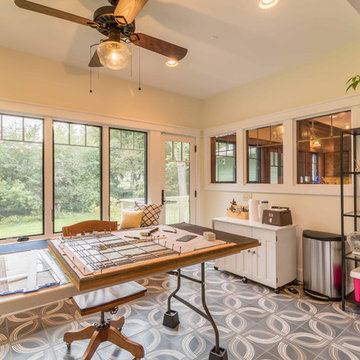
The Sunroom is open to the Living / Family room, and has windows looking to both the Breakfast nook / Kitchen as well as to the yard on 2 sides. There is also access to the back deck through this room. The large windows, ceiling fan and tile floor makes you feel like you're outside while still able to enjoy the comforts of indoor spaces. The built-in banquette provides not only additional storage, but ample seating in the room without the clutter of chairs. The mutli-purpose room is currently used for the homeowner's many stained glass projects.
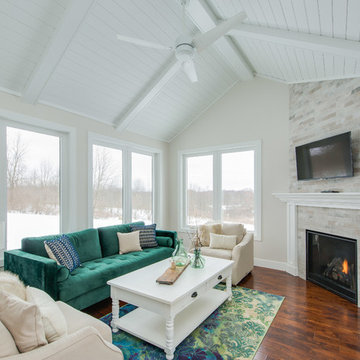
After finalizing the layout for their new build, the homeowners hired SKP Design to select all interior materials and finishes and exterior finishes. They wanted a comfortable inviting lodge style with a natural color palette to reflect the surrounding 100 wooded acres of their property. http://www.skpdesign.com/inviting-lodge
SKP designed three fireplaces in the great room, sunroom and master bedroom. The two-sided great room fireplace is the heart of the home and features the same stone used on the exterior, a natural Michigan stone from Stonemill. With Cambria countertops, the kitchen layout incorporates a large island and dining peninsula which coordinates with the nearby custom-built dining room table. Additional custom work includes two sliding barn doors, mudroom millwork and built-in bunk beds. Engineered wood floors are from Casabella Hardwood with a hand scraped finish. The black and white laundry room is a fresh looking space with a fun retro aesthetic.
Photography: Casey Spring
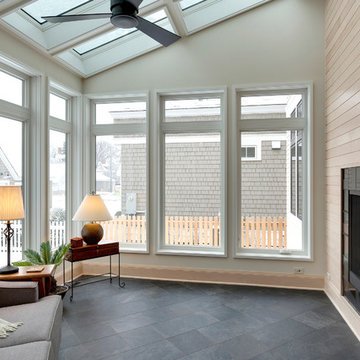
Design: RDS Architects | Photography: Spacecrafting Photography
This is an example of a mid-sized transitional sunroom in Minneapolis with a two-sided fireplace, a tile fireplace surround, a skylight, ceramic floors and grey floor.
This is an example of a mid-sized transitional sunroom in Minneapolis with a two-sided fireplace, a tile fireplace surround, a skylight, ceramic floors and grey floor.
Mid-sized Sunroom Design Photos with a Tile Fireplace Surround
1