Mid-sized Sunroom Design Photos with a Wood Fireplace Surround
Refine by:
Budget
Sort by:Popular Today
21 - 40 of 52 photos
Item 1 of 3
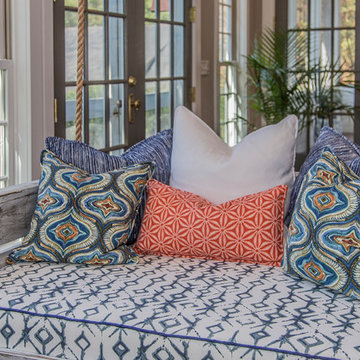
Lake Oconee Real Estate Photography
Sherwin Williams
This is an example of a mid-sized transitional sunroom in Other with brick floors, a standard fireplace, a wood fireplace surround, a standard ceiling and red floor.
This is an example of a mid-sized transitional sunroom in Other with brick floors, a standard fireplace, a wood fireplace surround, a standard ceiling and red floor.
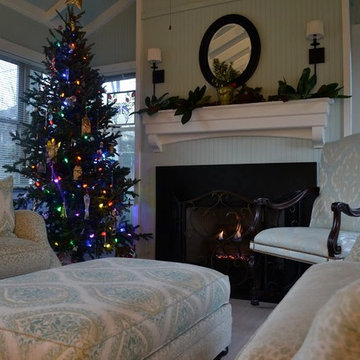
Shelby Shaw Photography
Design ideas for a mid-sized traditional sunroom in Birmingham with light hardwood floors, a standard fireplace, a wood fireplace surround and a standard ceiling.
Design ideas for a mid-sized traditional sunroom in Birmingham with light hardwood floors, a standard fireplace, a wood fireplace surround and a standard ceiling.
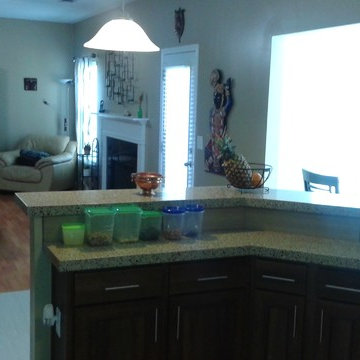
We began by digging the footings for the deck and sunroom; however, we immediately ran into a problem. The back of the lot was built on fill dirt, which meant the structure would need extra support. Fortunately for the customer, with over 20 years of experience in the industry and having dealt with this type of problem before, we were able to contact our structural engineer who devised a plan to take care of the issue. Therefore, what would have been a large problem turned into a simple time delay with some additional cost requirements.
To fix the situation, we would up having to dig 12-foot-deep footings with an excavator before adding some additional helical piers for the deck posts and sunroom foundation (FYI – typical footing depth is two feet). Since the customer understood that this was an unexpected situation, we created a change order to cover the extra cost. Still, it’s important to note that the very nature of construction means that hidden situations may occur, so it’s always wise for customers to have contingency plans in place before work on the home begins.
In the end, we finished on time and within the homeowners budget, and they were thrilled with the quality of our work.
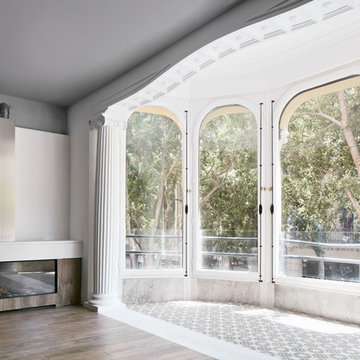
Inspiration for a mid-sized transitional sunroom in Barcelona with ceramic floors, a wood fireplace surround, a standard ceiling and a corner fireplace.
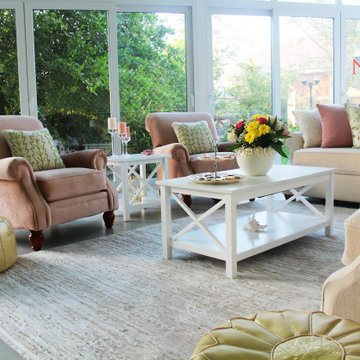
This is an example of a mid-sized traditional sunroom in Other with porcelain floors, a standard fireplace, a wood fireplace surround, a standard ceiling and beige floor.
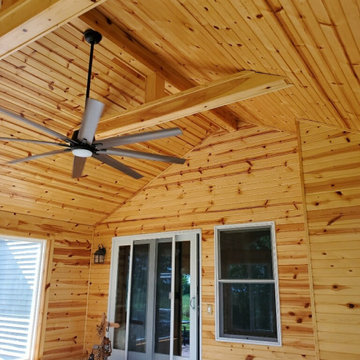
Upon Completion
Mid-sized traditional sunroom in Chicago with carpet, no fireplace, a wood fireplace surround, a standard ceiling and brown floor.
Mid-sized traditional sunroom in Chicago with carpet, no fireplace, a wood fireplace surround, a standard ceiling and brown floor.
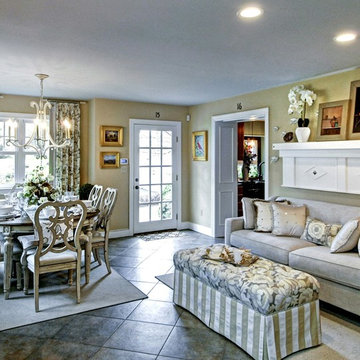
This is the Sunroom at the 2017 Bucks County Designer House and Gardens. Executed by A Room With a View and Lisa Lazarus Interiors. We will be designing the 2018 Bucks County Designer House as well. Please contact us and ask for Lisa Lazarus to reach out to you if you like these designs,
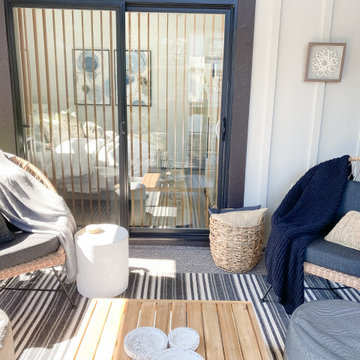
Our clients wanted an outdoor sanctuary in this very unique solarium space. The sliding glass windows, surrounding the space, turn this into a 12 months a year bonus room.
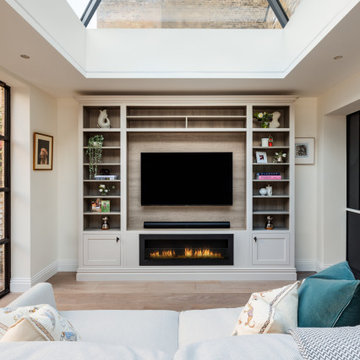
Inspiration for a mid-sized traditional sunroom in London with light hardwood floors, a standard fireplace, a wood fireplace surround and a skylight.
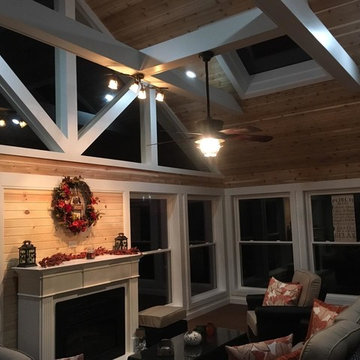
sun room
Mid-sized arts and crafts sunroom in Louisville with medium hardwood floors, a standard fireplace, a wood fireplace surround, a skylight and brown floor.
Mid-sized arts and crafts sunroom in Louisville with medium hardwood floors, a standard fireplace, a wood fireplace surround, a skylight and brown floor.
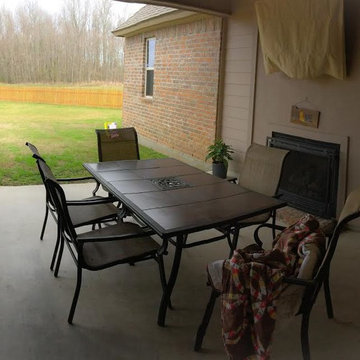
Mid-sized beach style sunroom in New Orleans with concrete floors, a standard fireplace, a wood fireplace surround and a standard ceiling.
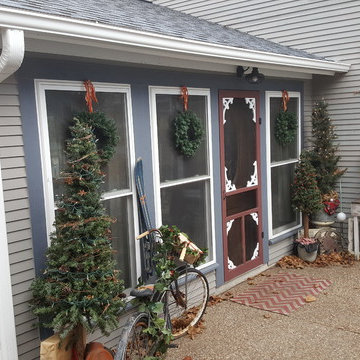
This addition was created to match the existing homes architecture.
Photo of a mid-sized sunroom in Cedar Rapids with concrete floors, a standard fireplace, a wood fireplace surround, a standard ceiling and brown floor.
Photo of a mid-sized sunroom in Cedar Rapids with concrete floors, a standard fireplace, a wood fireplace surround, a standard ceiling and brown floor.
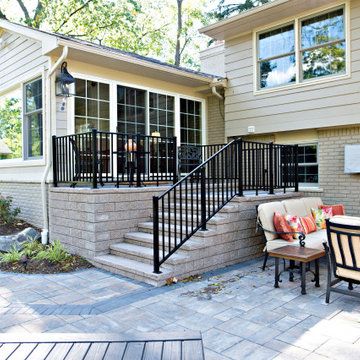
Photo of a mid-sized traditional sunroom in Detroit with medium hardwood floors, a standard fireplace, a wood fireplace surround, a standard ceiling and brown floor.
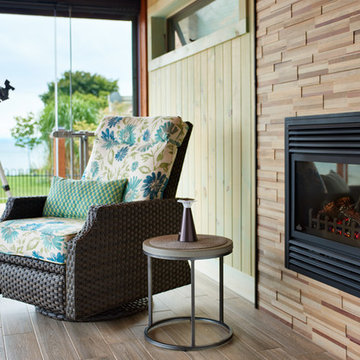
This sunroom is 14'x20' with an expansive view of the water. The Lumon balcony glazing operates to open the 2 walls to the wrap around deck outside. The view is seamless through the balcony glazing and glass railing attached to matching timber posts. The floors are a wood look porcelain tile, complete with hydronic in-floor heat. The walls are finished with a tongue and groove pine stained is a custom colour made by the owner. The fireplace surround is a mosaic wood panel called "Friendly Wall". Roof construction consists of steel beams capped in pine, and 6"x8" pine timber rafters with a pine decking laid across rafters.
Esther Van Geest, ETR Photography
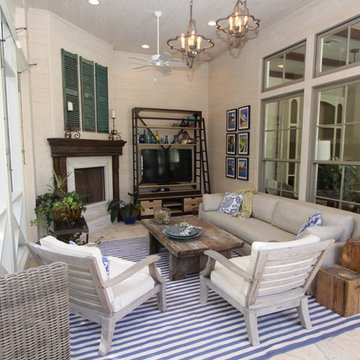
Design ideas for a mid-sized country sunroom in New Orleans with a corner fireplace, a wood fireplace surround, a standard ceiling and beige floor.
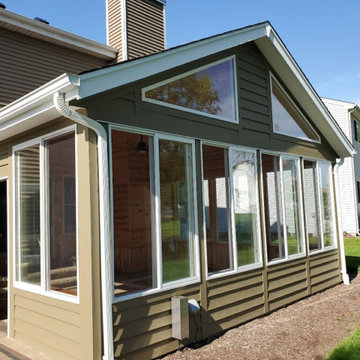
Upon Completion of the Exterior Four season room –
Prepared,
Oil Primed all bare cedar
Caulked all Cracks and Gaps
Sanded rough cedar
Stained all Siding and Trim to match the Homes color configuration
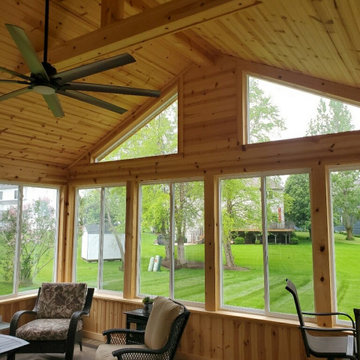
Interior of the Four Season Room –
Prepared
Sanded all wood imperfections to remove dirt and imperfections
Clear-sealed Ceiling, Walls and Beams
Design ideas for a mid-sized traditional sunroom in Chicago with carpet, no fireplace, a wood fireplace surround, a standard ceiling and brown floor.
Design ideas for a mid-sized traditional sunroom in Chicago with carpet, no fireplace, a wood fireplace surround, a standard ceiling and brown floor.
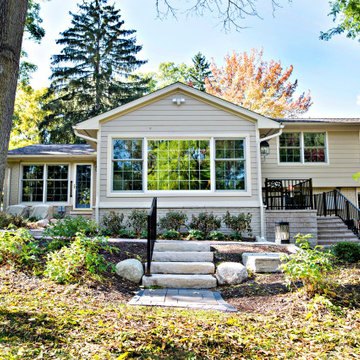
Inspiration for a mid-sized traditional sunroom in Detroit with medium hardwood floors, a standard fireplace, a wood fireplace surround, a standard ceiling and brown floor.
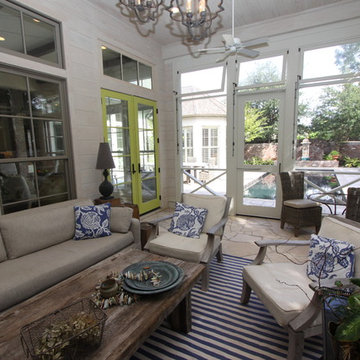
Mid-sized country sunroom in New Orleans with a corner fireplace, a wood fireplace surround, a standard ceiling and beige floor.
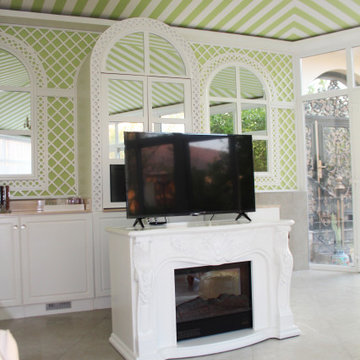
This is an example of a mid-sized traditional sunroom in Other with porcelain floors, a standard fireplace, a wood fireplace surround, a standard ceiling and beige floor.
Mid-sized Sunroom Design Photos with a Wood Fireplace Surround
2