Mid-sized Sunroom Design Photos with a Wood Fireplace Surround
Refine by:
Budget
Sort by:Popular Today
1 - 20 of 51 photos
Item 1 of 3
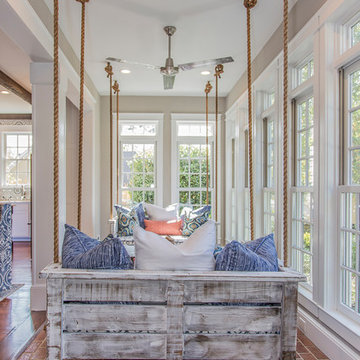
Lake Oconee Real Estate Photography
Sherwin Williams
Inspiration for a mid-sized transitional sunroom in Other with brick floors, a standard fireplace, a wood fireplace surround, a standard ceiling and red floor.
Inspiration for a mid-sized transitional sunroom in Other with brick floors, a standard fireplace, a wood fireplace surround, a standard ceiling and red floor.
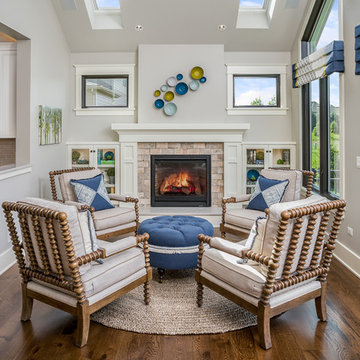
Our 4553 sq. ft. model currently has the latest smart home technology including a Control 4 centralized home automation system that can control lights, doors, temperature and more. This sunroom has state of the art technology that controls the window blinds, sound, and a fireplace with built in shelves. There is plenty of light and a built in breakfast nook that seats ten. Situated right next to the kitchen, food can be walked in or use the built in pass through.
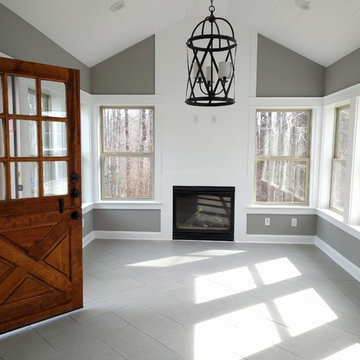
Christy Bredahl
Design ideas for a mid-sized transitional sunroom in DC Metro with porcelain floors, a standard fireplace, a wood fireplace surround and a standard ceiling.
Design ideas for a mid-sized transitional sunroom in DC Metro with porcelain floors, a standard fireplace, a wood fireplace surround and a standard ceiling.
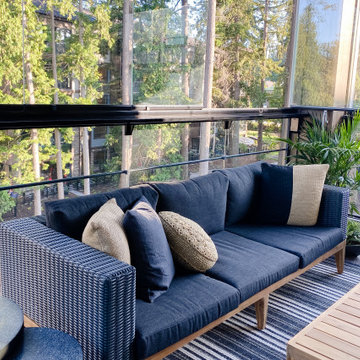
Our clients wanted an outdoor sanctuary in this very unique solarium space. The sliding glass windows, surrounding the space, turn this into a 12 months a year bonus room.
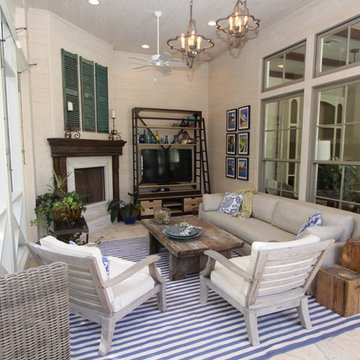
Design ideas for a mid-sized country sunroom in New Orleans with a corner fireplace, a wood fireplace surround, a standard ceiling and beige floor.
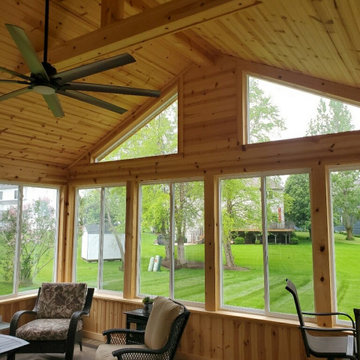
Interior of the Four Season Room –
Prepared
Sanded all wood imperfections to remove dirt and imperfections
Clear-sealed Ceiling, Walls and Beams
Design ideas for a mid-sized traditional sunroom in Chicago with carpet, no fireplace, a wood fireplace surround, a standard ceiling and brown floor.
Design ideas for a mid-sized traditional sunroom in Chicago with carpet, no fireplace, a wood fireplace surround, a standard ceiling and brown floor.
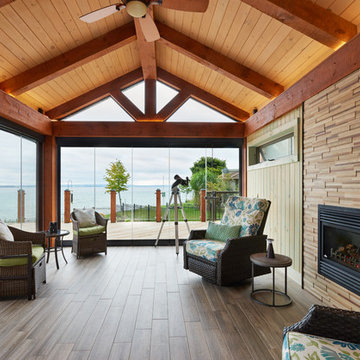
This sunroom is 14'x20' with an expansive view of the water. The Lumon balcony glazing operates to open the 2 walls to the wrap around deck outside. The floors are a wood look porcelain tile, complete with hydronic in-floor heat. The walls are finished with a tongue and groove pine stained is a custom colour made by the owner. The fireplace surround is a mosaic wood panel called "Friendly Wall". Roof construction consists of steel beams capped in pine, and 6"x8" pine timber rafters with a pine decking laid across rafters.
Esther Van Geest, ETR Photography
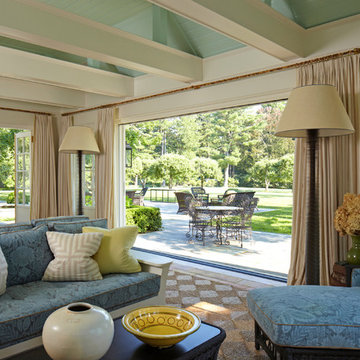
Inspiration for a mid-sized traditional sunroom in New York with terra-cotta floors, a standard fireplace, a wood fireplace surround, a standard ceiling and brown floor.
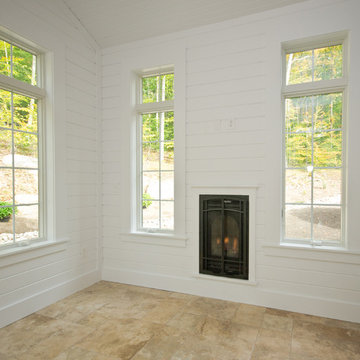
2,400 SF custom home on Fox Hopyard golfcourse in East Haddam. Architect, Jack Kemper, designed the home with a two story entry foyer and family room with fireplace and built-ins, a granite & stainless kitchen, and a sunroom with Kozy Heat Two Harbors gas direct vent fireplace with an arched prairie pattern full door face supplied by CAFD and installed in the wall.
Photography By: Tom Anckner
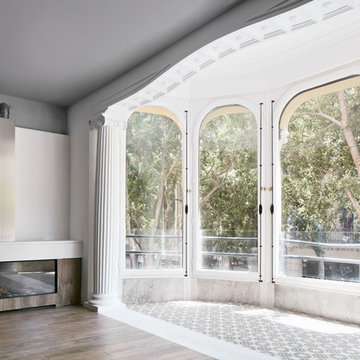
Inspiration for a mid-sized transitional sunroom in Barcelona with ceramic floors, a wood fireplace surround, a standard ceiling and a corner fireplace.
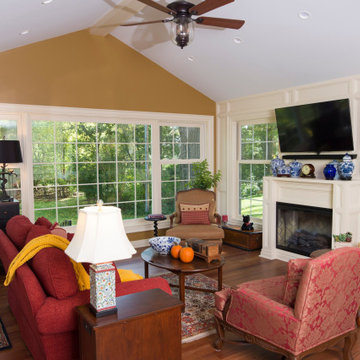
Design ideas for a mid-sized traditional sunroom in Detroit with medium hardwood floors, a standard fireplace, a wood fireplace surround, a standard ceiling and brown floor.
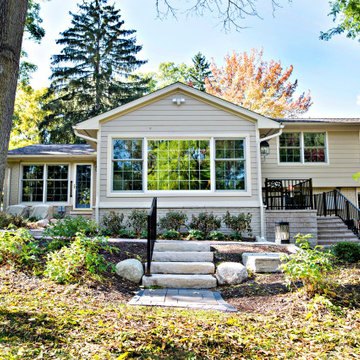
Inspiration for a mid-sized traditional sunroom in Detroit with medium hardwood floors, a standard fireplace, a wood fireplace surround, a standard ceiling and brown floor.
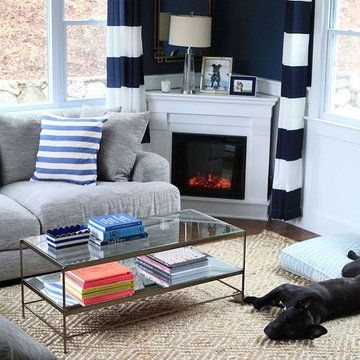
Sectional: Leighton
Mirror: Devoll
Photo: lemonstripes.com
This is an example of a mid-sized modern sunroom in New York with dark hardwood floors, a corner fireplace and a wood fireplace surround.
This is an example of a mid-sized modern sunroom in New York with dark hardwood floors, a corner fireplace and a wood fireplace surround.
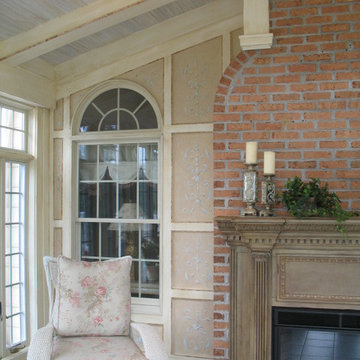
photo by Deborah Weir
Mid-sized transitional sunroom in DC Metro with concrete floors, a standard fireplace and a wood fireplace surround.
Mid-sized transitional sunroom in DC Metro with concrete floors, a standard fireplace and a wood fireplace surround.
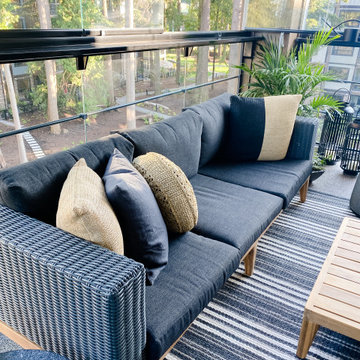
Our clients wanted an outdoor sanctuary in this very unique solarium space. The sliding glass windows, surrounding the space, turn this into a 12 months a year bonus room.
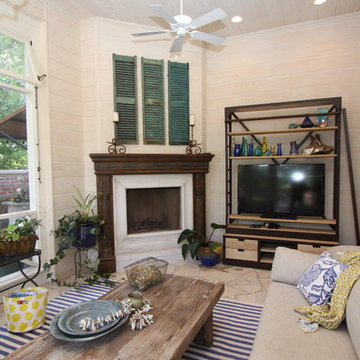
Photo of a mid-sized country sunroom in New Orleans with a corner fireplace, a wood fireplace surround, a standard ceiling and beige floor.
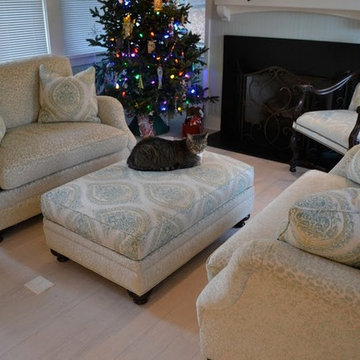
Shelby Shaw Photography
This is an example of a mid-sized traditional sunroom in Birmingham with light hardwood floors, a standard fireplace, a wood fireplace surround and a standard ceiling.
This is an example of a mid-sized traditional sunroom in Birmingham with light hardwood floors, a standard fireplace, a wood fireplace surround and a standard ceiling.
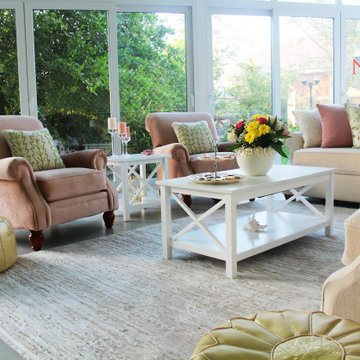
This is an example of a mid-sized traditional sunroom in Other with porcelain floors, a standard fireplace, a wood fireplace surround, a standard ceiling and beige floor.
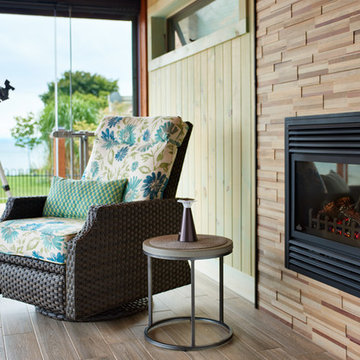
This sunroom is 14'x20' with an expansive view of the water. The Lumon balcony glazing operates to open the 2 walls to the wrap around deck outside. The view is seamless through the balcony glazing and glass railing attached to matching timber posts. The floors are a wood look porcelain tile, complete with hydronic in-floor heat. The walls are finished with a tongue and groove pine stained is a custom colour made by the owner. The fireplace surround is a mosaic wood panel called "Friendly Wall". Roof construction consists of steel beams capped in pine, and 6"x8" pine timber rafters with a pine decking laid across rafters.
Esther Van Geest, ETR Photography
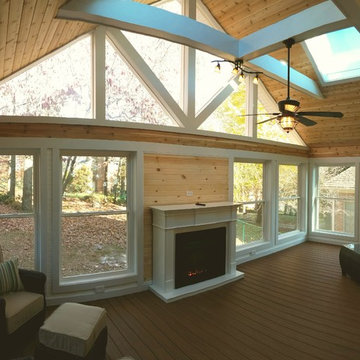
Inspiration for a mid-sized arts and crafts sunroom in Louisville with medium hardwood floors, a standard fireplace, a wood fireplace surround, a skylight and brown floor.
Mid-sized Sunroom Design Photos with a Wood Fireplace Surround
1