Mid-sized Sunroom Design Photos with Beige Floor
Refine by:
Budget
Sort by:Popular Today
161 - 180 of 971 photos
Item 1 of 3
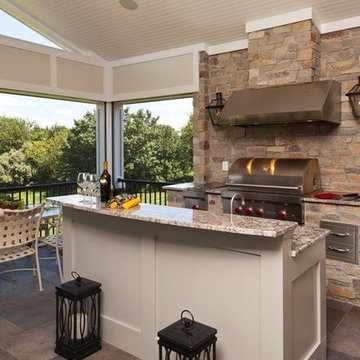
This expanded covered porch features Wolf Appliances in this outdoor kitchen. The raised bar allows guest to gather around while the cook is grilling. We placed a sink and all weather ice maker in the island as well so there is no reason to have to leave the party.
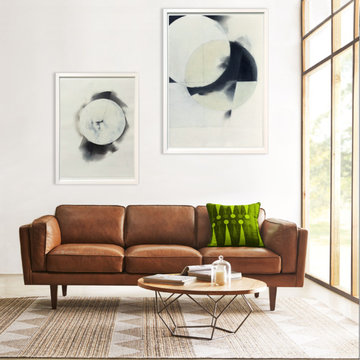
Photo of a mid-sized midcentury sunroom in New York with concrete floors, a standard ceiling and beige floor.
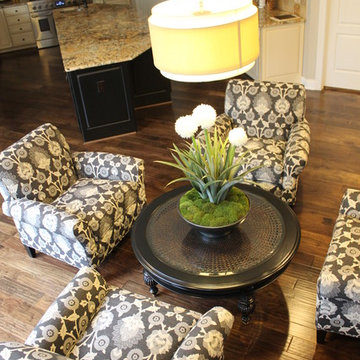
My client has a lot of extra room in between each space that she didn’t know what to do with it. As a designer, it’s my job to think outside the box and make every space functional. I came up with the concept of creating a space where she can sit and drink tea or coffee and conversate if they don’t want to be at the kitchen table. I used four lounge chairs with a round table in the middle to identify the space and create drama at the same time. I decided to use a bold floral pattern but still neutral with a black coffee table to ground the space. The curve of the round table surrounded by the repetition of the four chairs really create a dramatic effect in between the kitchen and the morning room. It invites you in to come in and take a seat, take a deep breath, drink some tea or coffee and relax!
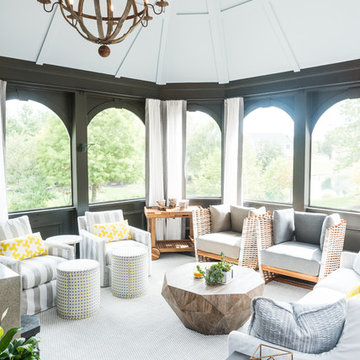
One of my favorite spaces to design are those that bring the outdoors in while capturing the luxurious comforts of home. This screened-in porch captures that concept beautifully with weather resistant drapery, all weather furnishings, and all the creature comforts of an indoor family room.
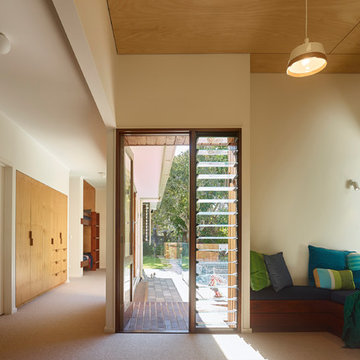
High ceiling sunroom that opens to patio and garden beds. Daybed sets the stage for daytime naps.
Photo of a mid-sized midcentury sunroom in Sunshine Coast with carpet, no fireplace, a standard ceiling and beige floor.
Photo of a mid-sized midcentury sunroom in Sunshine Coast with carpet, no fireplace, a standard ceiling and beige floor.
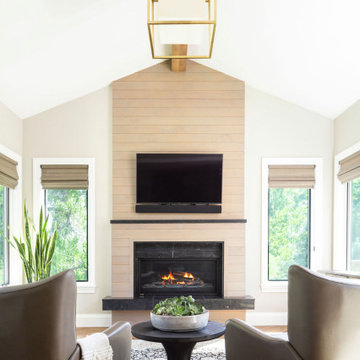
This is an example of a mid-sized transitional sunroom in Denver with medium hardwood floors, a standard fireplace and beige floor.
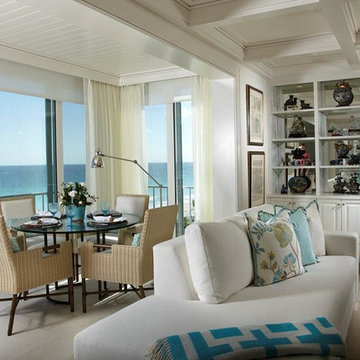
As part of our update to this highrise condo, Pineapple House designers removed the sliding glass doors separating the living room from the lanai. This significantly opened up the space.
Daniel Newcomb Architectural Photography
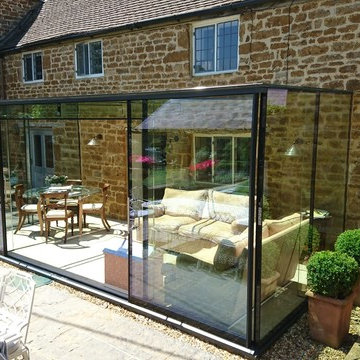
Creating a light cool area within the garden that can be used all year round.
Natural stone walls to the house are not interrupted by this architecturally designed by glasspace.
This is a perfect example of bring the outside in and blurring the lines between old and new
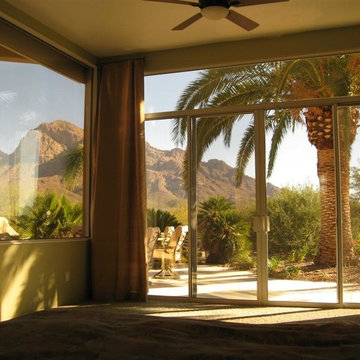
Photo of a mid-sized mediterranean sunroom in Phoenix with carpet, no fireplace, a standard ceiling and beige floor.
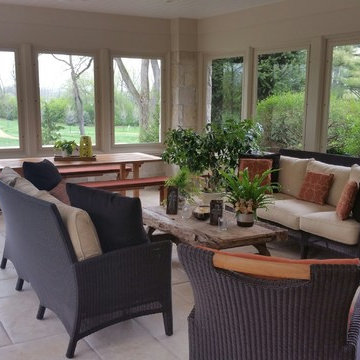
Screen Porch Interior
Photo of a mid-sized traditional sunroom in Chicago with porcelain floors, no fireplace, a standard ceiling and beige floor.
Photo of a mid-sized traditional sunroom in Chicago with porcelain floors, no fireplace, a standard ceiling and beige floor.
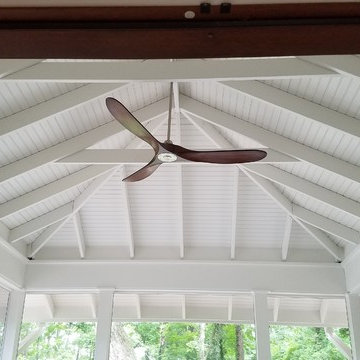
Inspiration for a mid-sized transitional sunroom in Raleigh with carpet, no fireplace, a standard ceiling and beige floor.
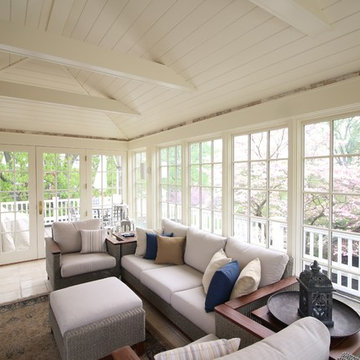
Photo of a mid-sized traditional sunroom in Other with ceramic floors, a standard fireplace, a stone fireplace surround and beige floor.
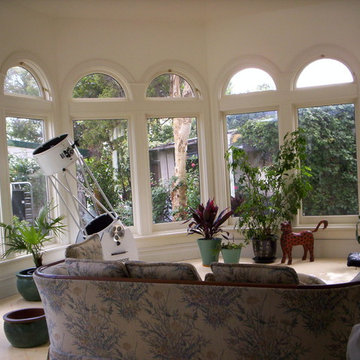
Mid-sized traditional sunroom in Melbourne with a skylight and beige floor.
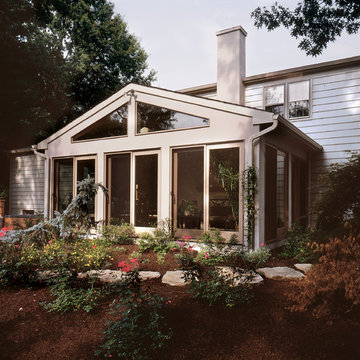
RVO photography
Photo of a mid-sized traditional sunroom in Philadelphia with ceramic floors, no fireplace, a skylight and beige floor.
Photo of a mid-sized traditional sunroom in Philadelphia with ceramic floors, no fireplace, a skylight and beige floor.
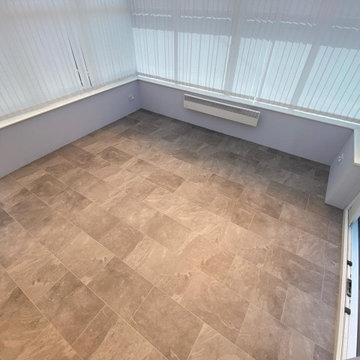
Karndean Knight Luxury Vinyl Tiles (LVT) Flooring for a customer in Worthing, West Sussex.
Conservatory flooring from Flooring HUT.
Flooring laid through the Flooring HUT Supply and Fit service offered in the local area.
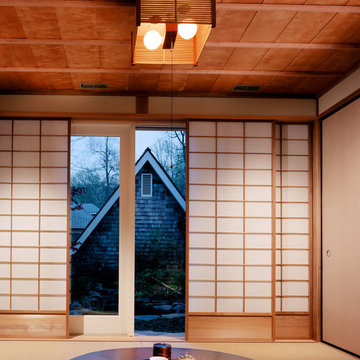
Maxwell MacKenzie
Mid-sized asian sunroom in DC Metro with carpet, no fireplace, a standard ceiling and beige floor.
Mid-sized asian sunroom in DC Metro with carpet, no fireplace, a standard ceiling and beige floor.
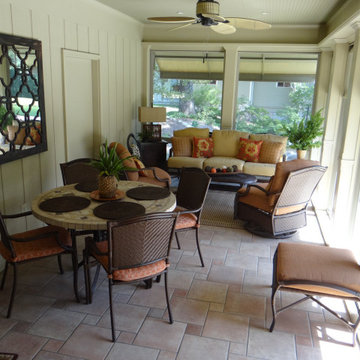
Mid-sized tropical sunroom in Atlanta with travertine floors, no fireplace, a standard ceiling and beige floor.
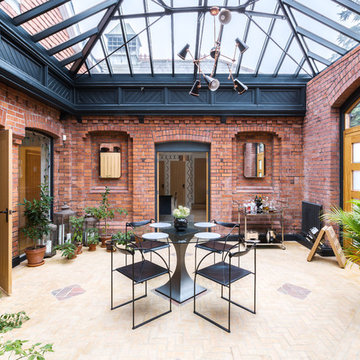
Radu Palicica
Inspiration for a mid-sized country sunroom in Surrey with a skylight and beige floor.
Inspiration for a mid-sized country sunroom in Surrey with a skylight and beige floor.
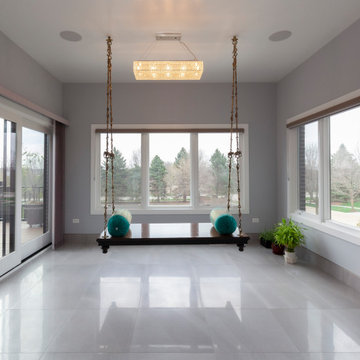
Architect: Meyer Design
Photos: Jody Kmetz
Photo of a mid-sized modern sunroom in Chicago with porcelain floors and beige floor.
Photo of a mid-sized modern sunroom in Chicago with porcelain floors and beige floor.
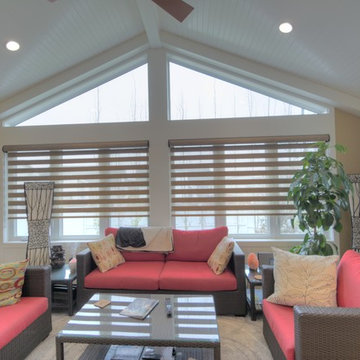
This renovation features an open concept kitchen and sunroom. The kitchen was finished with granite counter tops, custom cabinetry, and a unique tile backsplash. The sunroom was finished with vaulted ceilings, a modern fire place, and high-end finishes.
Mid-sized Sunroom Design Photos with Beige Floor
9