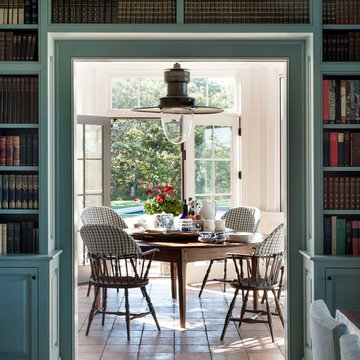Sunroom Design Photos with Beige Floor
Refine by:
Budget
Sort by:Popular Today
1 - 20 of 2,069 photos
Item 1 of 2
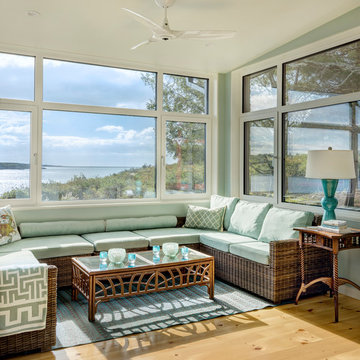
Sunromm
Photo Credit: Nat Rea
Inspiration for a mid-sized transitional sunroom in Providence with light hardwood floors, no fireplace, a standard ceiling and beige floor.
Inspiration for a mid-sized transitional sunroom in Providence with light hardwood floors, no fireplace, a standard ceiling and beige floor.
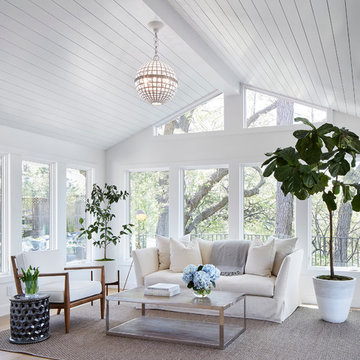
Martha O'Hara Interiors, Interior Design & Photo Styling | Corey Gaffer, Photography | Please Note: All “related,” “similar,” and “sponsored” products tagged or listed by Houzz are not actual products pictured. They have not been approved by Martha O’Hara Interiors nor any of the professionals credited. For information about our work, please contact design@oharainteriors.com.
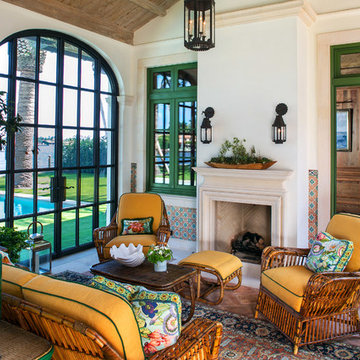
Photo of a large mediterranean sunroom in Miami with concrete floors, a standard fireplace, a stone fireplace surround, a standard ceiling and beige floor.
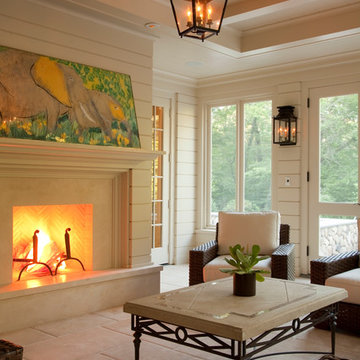
Photos by Marcus Gleysteen
This is an example of a traditional sunroom in Boston with a standard fireplace, a stone fireplace surround, a standard ceiling and beige floor.
This is an example of a traditional sunroom in Boston with a standard fireplace, a stone fireplace surround, a standard ceiling and beige floor.

Inspiration for a large traditional sunroom in Chicago with travertine floors, a standard fireplace, a stone fireplace surround, a standard ceiling and beige floor.
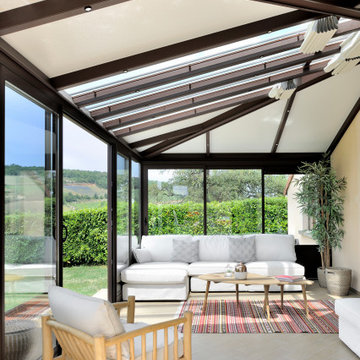
Design ideas for a large mediterranean sunroom in Other with a skylight and beige floor.
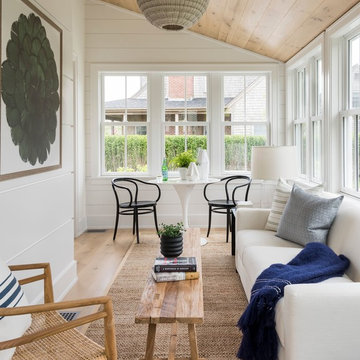
Photo of a mid-sized beach style sunroom in Providence with light hardwood floors, no fireplace, a standard ceiling and beige floor.
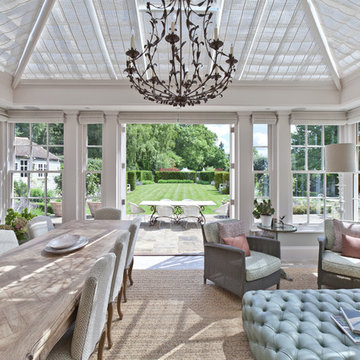
his Orangery was designed with a dual purpose. The main area is a family room for relaxing and dining, whilst to the side is a separate entrance providing direct access to the home. Each area is separated by an internal screen with doors, providing flexibility of use.
It was also designed with features that mirror those on the main house.
Vale Paint Colour- Exterior Lighthouse, Interior Lighthouse
Size- 8.7M X 4.8M
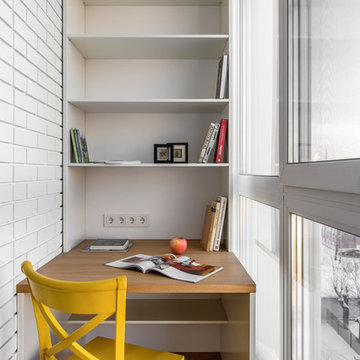
Фото Борис Бочкарев
Photo of a contemporary sunroom in Moscow with medium hardwood floors, a standard ceiling and beige floor.
Photo of a contemporary sunroom in Moscow with medium hardwood floors, a standard ceiling and beige floor.
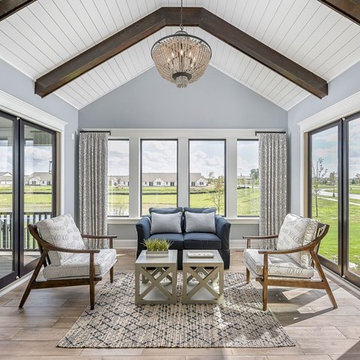
This is an example of a mid-sized transitional sunroom in Chicago with medium hardwood floors, a standard ceiling, beige floor and no fireplace.
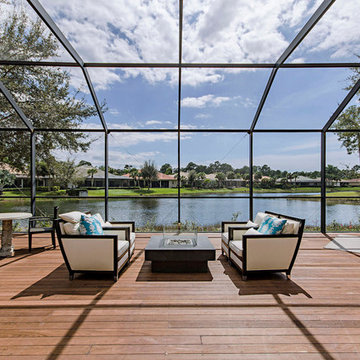
Large wood deck, ipe wood, with moisture safe upholstery and fire table.
Design ideas for a large transitional sunroom in Las Vegas with medium hardwood floors, no fireplace, a glass ceiling and beige floor.
Design ideas for a large transitional sunroom in Las Vegas with medium hardwood floors, no fireplace, a glass ceiling and beige floor.
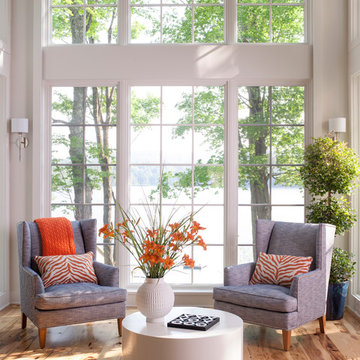
Inspiration for a large transitional sunroom in Boston with light hardwood floors, no fireplace, a standard ceiling and beige floor.
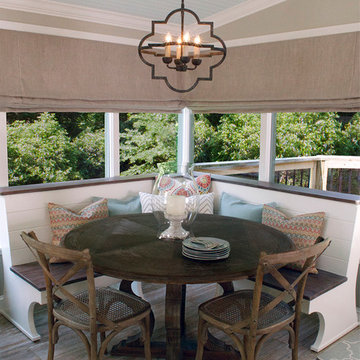
Allison Smith Interiors | Michael Thorstad Photography.
Built in custom banquette with a weathered wood dining table.
Photo of an eclectic sunroom in Other with light hardwood floors, a standard ceiling and beige floor.
Photo of an eclectic sunroom in Other with light hardwood floors, a standard ceiling and beige floor.
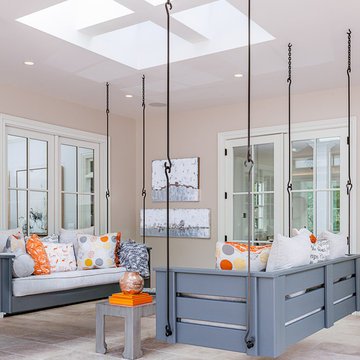
Galie Photography
Design ideas for a large transitional sunroom in Raleigh with travertine floors, no fireplace, a skylight and beige floor.
Design ideas for a large transitional sunroom in Raleigh with travertine floors, no fireplace, a skylight and beige floor.
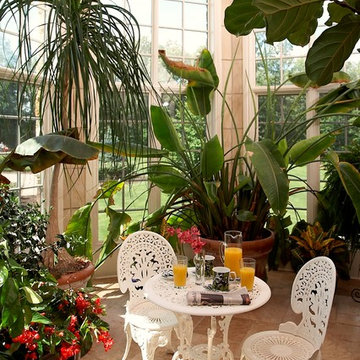
VanBrouck & Associates, Inc.
www.vanbrouck.com
photos by: www.bradzieglerphotography.com
This is an example of a traditional sunroom in Detroit with no fireplace and beige floor.
This is an example of a traditional sunroom in Detroit with no fireplace and beige floor.
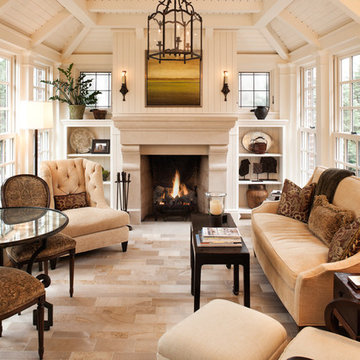
Sunroom after renovation including new vaulted ceiling & limestone fireplace flanked by leaded glass windows
Photos by Landmark Photography
This is an example of a traditional sunroom in Minneapolis with a standard ceiling and beige floor.
This is an example of a traditional sunroom in Minneapolis with a standard ceiling and beige floor.

A light-filled sunroom featuring dark-stained, arched beams and a view of the lake
Photo by Ashley Avila Photography
Design ideas for a sunroom in Grand Rapids with ceramic floors, a two-sided fireplace, a stone fireplace surround and beige floor.
Design ideas for a sunroom in Grand Rapids with ceramic floors, a two-sided fireplace, a stone fireplace surround and beige floor.
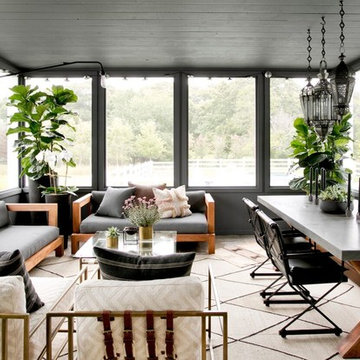
Rikki Snyder
Photo of a large country sunroom in New York with a standard ceiling and beige floor.
Photo of a large country sunroom in New York with a standard ceiling and beige floor.
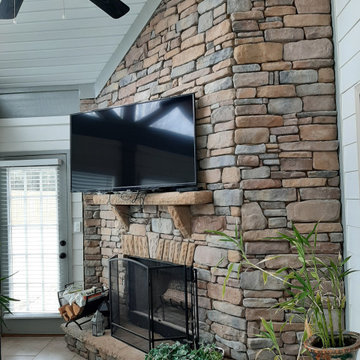
The client wanted to change the color scheme and punch up the style with accessories such as curtains, rugs, and flowers. The couple had the entire downstairs painted and installed new light fixtures throughout.
Sunroom Design Photos with Beige Floor
1
