Mid-sized Sunroom Design Photos with Brown Floor
Refine by:
Budget
Sort by:Popular Today
21 - 40 of 1,872 photos
Item 1 of 3
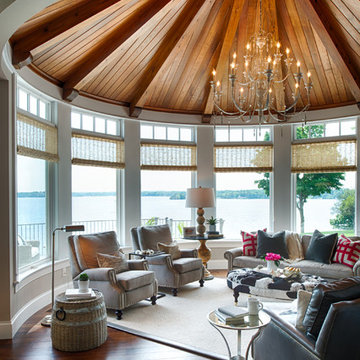
Denali Custom Homes
Mid-sized beach style sunroom in Minneapolis with medium hardwood floors, a standard fireplace, a standard ceiling and brown floor.
Mid-sized beach style sunroom in Minneapolis with medium hardwood floors, a standard fireplace, a standard ceiling and brown floor.
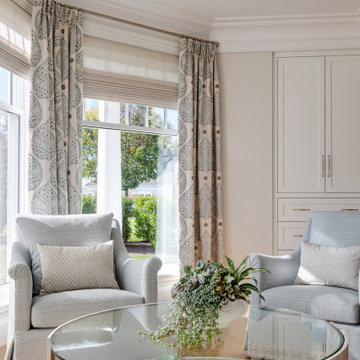
Design ideas for a mid-sized beach style sunroom in Portland Maine with medium hardwood floors, no fireplace, a standard ceiling and brown floor.
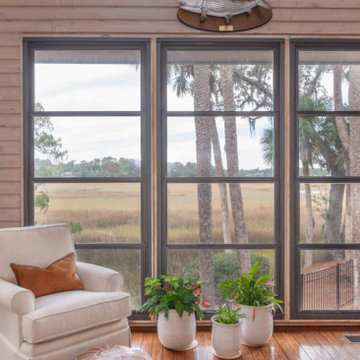
Inspiration for a mid-sized beach style sunroom in Atlanta with medium hardwood floors, a standard ceiling and brown floor.
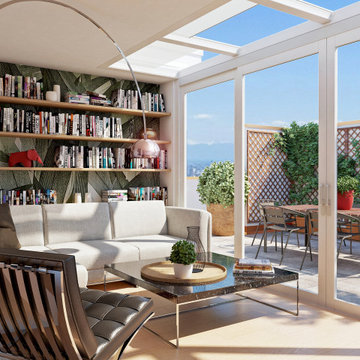
▶️ SERRA BIOCLIMATICA E VERANDA: DIFFERENZE
Realizzare una serra bioclimatica a casa anziché una classica veranda ti permetterà di godere di alcuni vantaggi che forse non conosci.
Vediamo insieme quali sono:
1️⃣. IMPATTO AMBIENTALE: la struttura permette di risparmiare energia e ridurre le emissioni di CO2.
2️⃣.COMFORT: miglioramento delle condizioni di comfort abitativo grazie ad un ambiente termoregolato sia in estate che in inverno.
3️⃣. VALORE DI MERCATO: l’installazione di una serra consente di adeguarsi alle norme sulle certificazioni energetiche e di conseguenza aumentare notevolmente il valore di mercato dell’immobile
4️⃣. AUMENTO CUBATURA: La serra solare bioclimatica non influisce sulla cubatura dell’edificio, ciò significa che la porzione occupata non è esposta a tassazione. Questo avviene perchè essendo una soluzione di bioedilizia, quello della serra è considerato volume tecnico, cioè un volume fruibile concesso gratuitamente e non computabile nel volume totale dell’immobile.
5️⃣. DETRAZIONI FISCALI: Rientrando nelle lavorazioni di incremento di risparmio energetico potrai godere della detrazione fiscale del 65% sulla costruzione della serra solare, sia per quanto riguarda le lavorazioni che per la progettazione.
Scopri di più sul mio blog
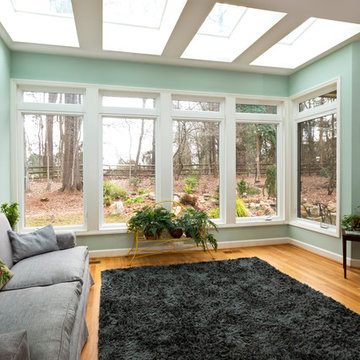
The client has a beautiful wooded view at the back of their house. Opening the kitchen and adding on a sunroom really opened the space and flooded the home with natural light, while the new patio connected the indoor and outdoor living spaces.
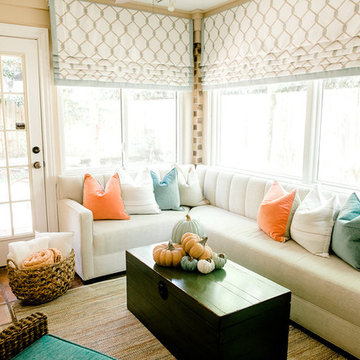
Entryway with L-shaped couch seating, roman shades, and a chest coffee table for extra storage. Jennifer Vera Photography.
Mid-sized transitional sunroom in Houston with terra-cotta floors, no fireplace, brown floor and a standard ceiling.
Mid-sized transitional sunroom in Houston with terra-cotta floors, no fireplace, brown floor and a standard ceiling.
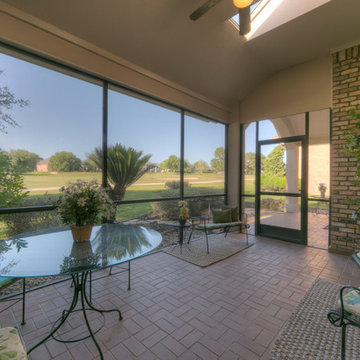
Professional Photo by Michael Pittman
Mid-sized traditional sunroom in Houston with medium hardwood floors, no fireplace, a standard ceiling and brown floor.
Mid-sized traditional sunroom in Houston with medium hardwood floors, no fireplace, a standard ceiling and brown floor.
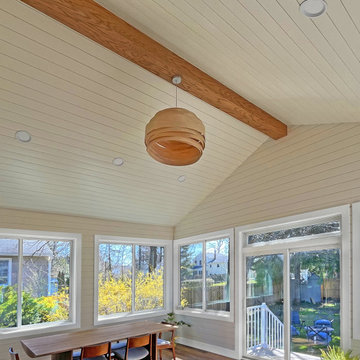
Bright & Airy, Contemporary 3-season porch in Princeton, New Jersey. A perfect place to relax or entertain! This beautiful extension of our clients home is filled with sunlight throughout. Design features include shiplap walls, vaulted shiplap ceiling with wood beam, luxury vinyl flooring. Warm yet bright tones throughout. New siding and shingles blend with existing exterior of the home, small deck with stairs leads to backyard.
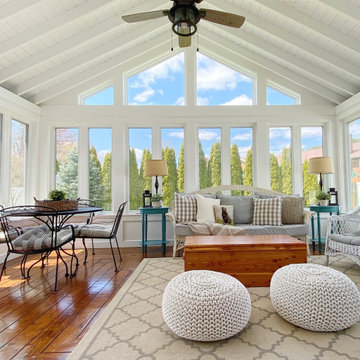
Modern Farmhouse Sunroom with Vaulted Ceiling and walls of windows.
This is an example of a mid-sized country sunroom in Bridgeport with medium hardwood floors and brown floor.
This is an example of a mid-sized country sunroom in Bridgeport with medium hardwood floors and brown floor.
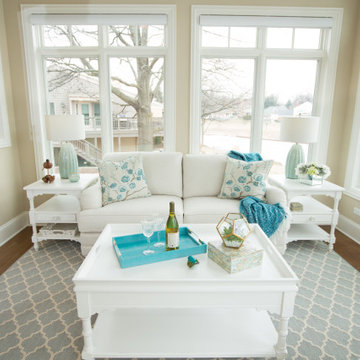
Design ideas for a mid-sized transitional sunroom in Chicago with medium hardwood floors, no fireplace, a standard ceiling and brown floor.
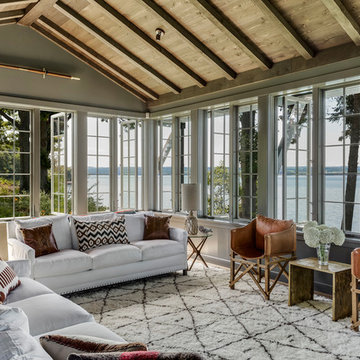
TEAM
Interior Design: LDa Architecture & Interiors
Builder: Dixon Building Company
Landscape Architect: Gregory Lombardi Design
Photographer: Greg Premru Photography
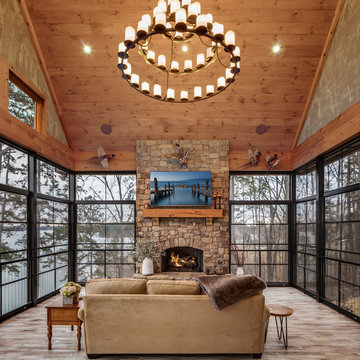
This house features an open concept floor plan, with expansive windows that truly capture the 180-degree lake views. The classic design elements, such as white cabinets, neutral paint colors, and natural wood tones, help make this house feel bright and welcoming year round.
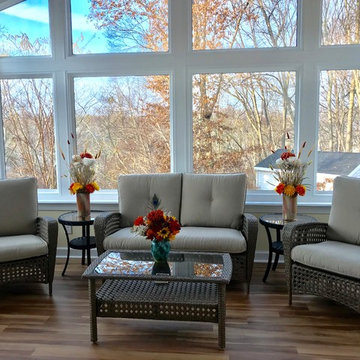
Sunroom vinyl plank flooring, drywall, trim and painting completed
Photo of a mid-sized contemporary sunroom in Baltimore with vinyl floors, no fireplace, a standard ceiling and brown floor.
Photo of a mid-sized contemporary sunroom in Baltimore with vinyl floors, no fireplace, a standard ceiling and brown floor.
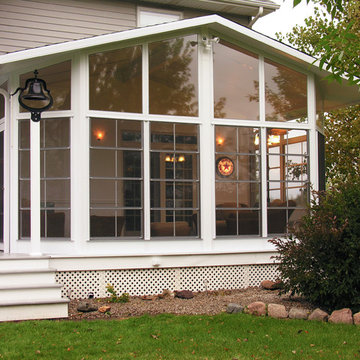
Sunrooms are custom designed to customer's home style. Whether it’s a new addition to entertain, or simply a cozy place to relax, a new Sunspace Sunroom will add beauty, functionality and value to your home.
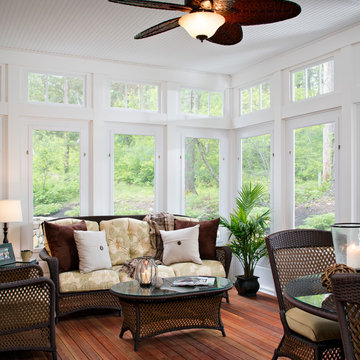
This is an example of a mid-sized traditional sunroom in Other with medium hardwood floors, a standard ceiling, brown floor and no fireplace.
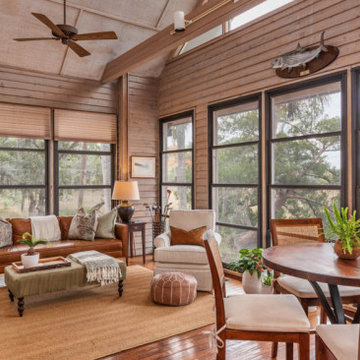
Mid-sized beach style sunroom in Atlanta with medium hardwood floors, a standard ceiling and brown floor.

Set comfortably in the Northamptonshire countryside, this family home oozes character with the addition of a Westbury Orangery. Transforming the southwest aspect of the building with its two sides of joinery, the orangery has been finished externally in the shade ‘Westbury Grey’. Perfectly complementing the existing window frames and rich Grey colour from the roof tiles. Internally the doors and windows have been painted in the shade ‘Wash White’ to reflect the homeowners light and airy interior style.
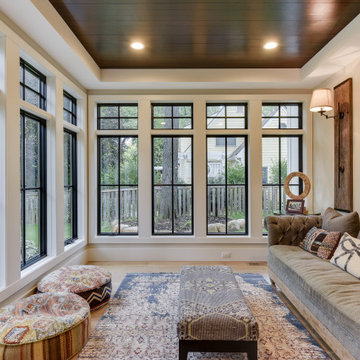
Repurposing the floors from the original house as a ceiling detail help give the sunroom a warm, cozy vibe.
Mid-sized country sunroom in Minneapolis with medium hardwood floors, no fireplace and brown floor.
Mid-sized country sunroom in Minneapolis with medium hardwood floors, no fireplace and brown floor.
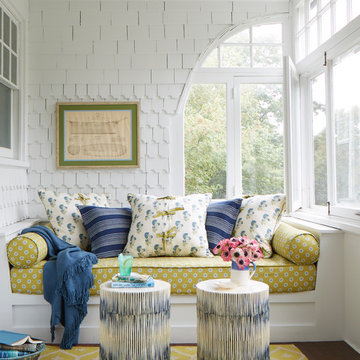
Design ideas for a mid-sized beach style sunroom in Portland Maine with dark hardwood floors, a standard ceiling and brown floor.
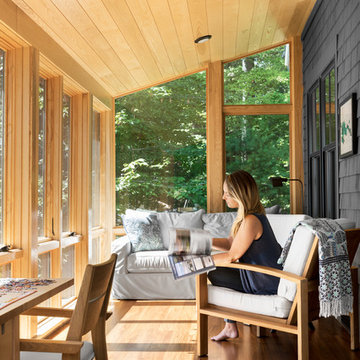
Contemporary meets rustic in this modern camp in Acton, Maine. Featuring Integrity from Marvin Windows and Doors.
Mid-sized beach style sunroom in Portland Maine with medium hardwood floors and brown floor.
Mid-sized beach style sunroom in Portland Maine with medium hardwood floors and brown floor.
Mid-sized Sunroom Design Photos with Brown Floor
2