Mid-sized Sunroom Design Photos with Brown Floor
Refine by:
Budget
Sort by:Popular Today
101 - 120 of 1,872 photos
Item 1 of 3
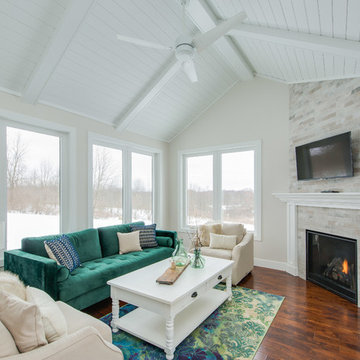
After finalizing the layout for their new build, the homeowners hired SKP Design to select all interior materials and finishes and exterior finishes. They wanted a comfortable inviting lodge style with a natural color palette to reflect the surrounding 100 wooded acres of their property. http://www.skpdesign.com/inviting-lodge
SKP designed three fireplaces in the great room, sunroom and master bedroom. The two-sided great room fireplace is the heart of the home and features the same stone used on the exterior, a natural Michigan stone from Stonemill. With Cambria countertops, the kitchen layout incorporates a large island and dining peninsula which coordinates with the nearby custom-built dining room table. Additional custom work includes two sliding barn doors, mudroom millwork and built-in bunk beds. Engineered wood floors are from Casabella Hardwood with a hand scraped finish. The black and white laundry room is a fresh looking space with a fun retro aesthetic.
Photography: Casey Spring
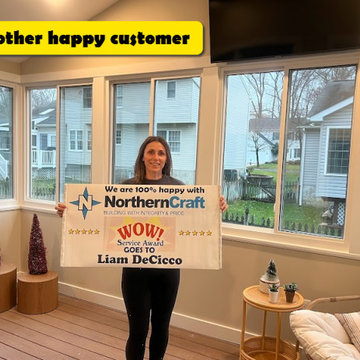
Design ideas for a mid-sized traditional sunroom in Baltimore with no fireplace and brown floor.
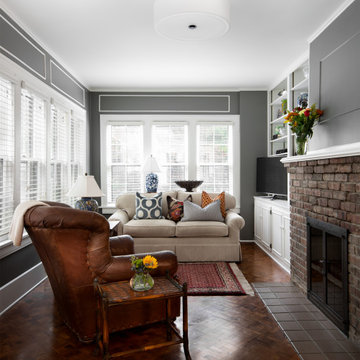
Design ideas for a mid-sized traditional sunroom in Kansas City with dark hardwood floors, a standard fireplace, a brick fireplace surround, a standard ceiling and brown floor.
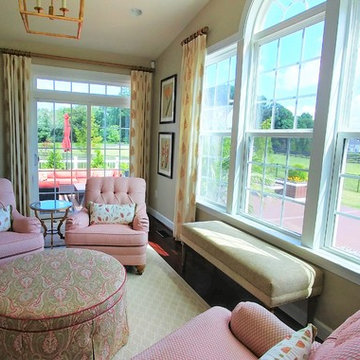
Pinks, greens, golds, and creams keep this bright and airy Sunroom fresh. I framed the large picture windows with linen and gold embroidered draperies and mounted them on gold painted rods. A pink and cream diamond print on the four tufted chairs surround a pleated skirt cocktail ottoman upholstered a bold green and pink paisley, creating a cozy and symmetrical seating area.
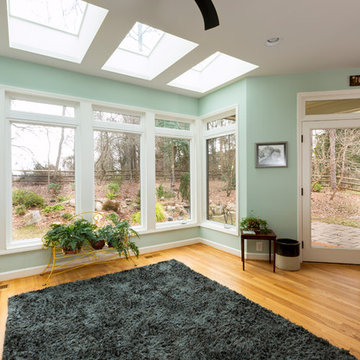
The client has a beautiful wooded view at the back of their house. Opening the kitchen and adding on a sunroom really opened the space and flooded the home with natural light, while the new patio connected the indoor and outdoor living spaces.
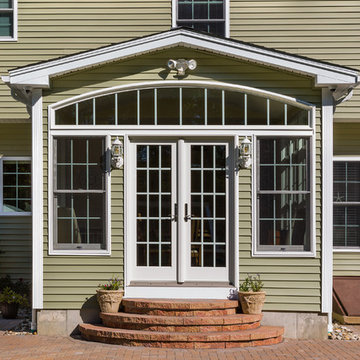
Inspiration for a mid-sized traditional sunroom in New York with marble floors, no fireplace, a standard ceiling and brown floor.
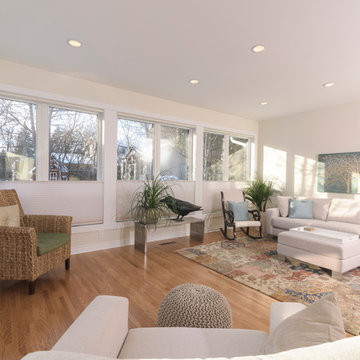
Robert Lowden Photography
This is an example of a mid-sized modern sunroom in Other with medium hardwood floors, no fireplace, a standard ceiling and brown floor.
This is an example of a mid-sized modern sunroom in Other with medium hardwood floors, no fireplace, a standard ceiling and brown floor.
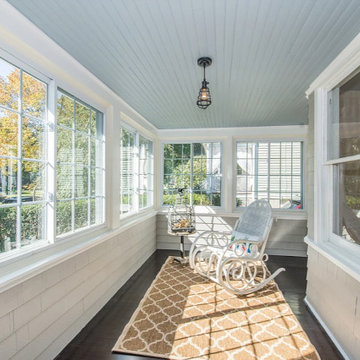
Mid-sized traditional sunroom in New York with dark hardwood floors, no fireplace, a standard ceiling and brown floor.
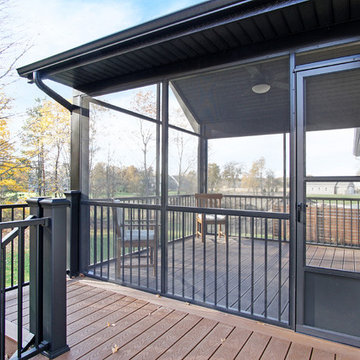
This is an example of a mid-sized scandinavian sunroom in Grand Rapids with dark hardwood floors, no fireplace, a standard ceiling and brown floor.
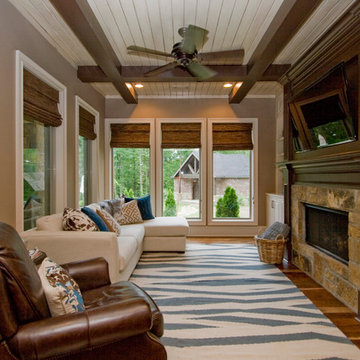
Inspiration for a mid-sized country sunroom in Little Rock with medium hardwood floors, a standard fireplace, a stone fireplace surround, a standard ceiling and brown floor.
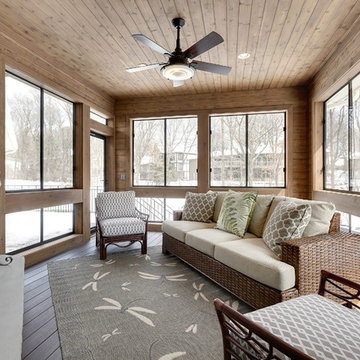
This is an example of a mid-sized transitional sunroom in Minneapolis with dark hardwood floors, a standard fireplace, a stone fireplace surround, a standard ceiling and brown floor.
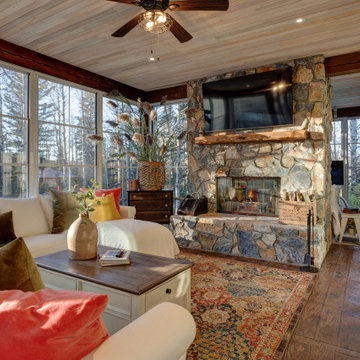
Photo of a mid-sized traditional sunroom in Calgary with concrete floors, a standard fireplace, a stone fireplace surround, a standard ceiling and brown floor.
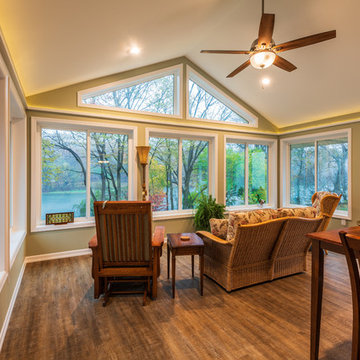
Design ideas for a mid-sized contemporary sunroom in Other with medium hardwood floors, no fireplace, a standard ceiling and brown floor.
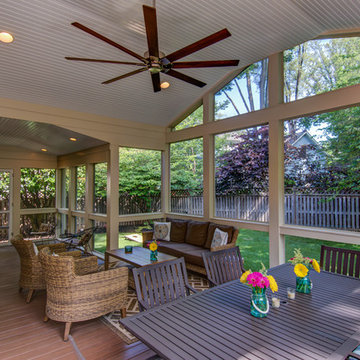
Inspiration for a mid-sized transitional sunroom in DC Metro with dark hardwood floors, no fireplace, a standard ceiling and brown floor.
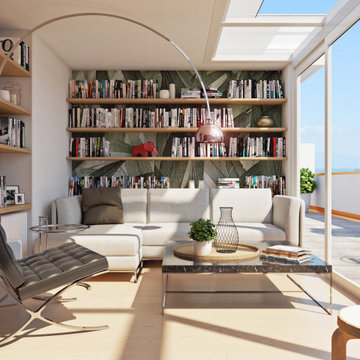
▶️ SERRA BIOCLIMATICA E VERANDA: DIFFERENZE
Realizzare una serra bioclimatica a casa anziché una classica veranda ti permetterà di godere di alcuni vantaggi che forse non conosci.
Vediamo insieme quali sono:
1️⃣. IMPATTO AMBIENTALE: la struttura permette di risparmiare energia e ridurre le emissioni di CO2.
2️⃣.COMFORT: miglioramento delle condizioni di comfort abitativo grazie ad un ambiente termoregolato sia in estate che in inverno.
3️⃣. VALORE DI MERCATO: l’installazione di una serra consente di adeguarsi alle norme sulle certificazioni energetiche e di conseguenza aumentare notevolmente il valore di mercato dell’immobile
4️⃣. AUMENTO CUBATURA: La serra solare bioclimatica non influisce sulla cubatura dell’edificio, ciò significa che la porzione occupata non è esposta a tassazione. Questo avviene perchè essendo una soluzione di bioedilizia, quello della serra è considerato volume tecnico, cioè un volume fruibile concesso gratuitamente e non computabile nel volume totale dell’immobile.
5️⃣. DETRAZIONI FISCALI: Rientrando nelle lavorazioni di incremento di risparmio energetico potrai godere della detrazione fiscale del 65% sulla costruzione della serra solare, sia per quanto riguarda le lavorazioni che per la progettazione.
Scopri di più sul mio blog
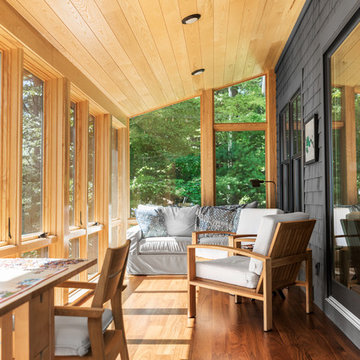
Contemporary meets rustic in this modern camp in Acton, Maine. Featuring Integrity from Marvin Windows and Doors.
Design ideas for a mid-sized beach style sunroom in Portland Maine with medium hardwood floors and brown floor.
Design ideas for a mid-sized beach style sunroom in Portland Maine with medium hardwood floors and brown floor.
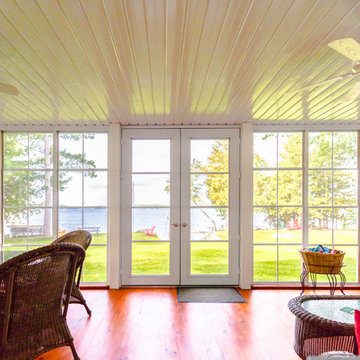
Inspiration for a mid-sized transitional sunroom in Other with medium hardwood floors, no fireplace, a standard ceiling and brown floor.
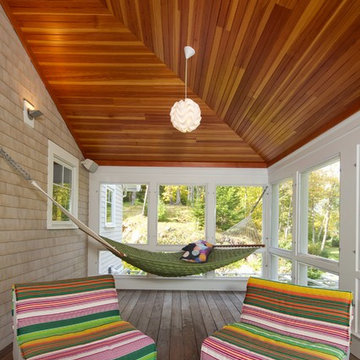
David Clough Photography
Inspiration for a mid-sized contemporary sunroom in Portland Maine with medium hardwood floors, no fireplace, a standard ceiling and brown floor.
Inspiration for a mid-sized contemporary sunroom in Portland Maine with medium hardwood floors, no fireplace, a standard ceiling and brown floor.
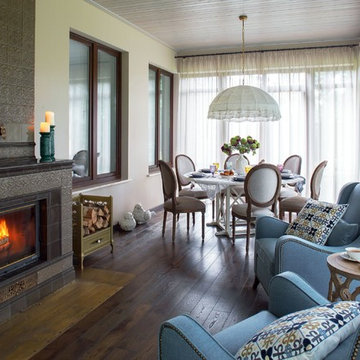
Автор проекта - архитектор Олейник Оксана
Автор фото - Сергей Моргунов
Дизайнер по текстилю - Вера Кузина
Design ideas for a mid-sized traditional sunroom with a standard fireplace, a tile fireplace surround and brown floor.
Design ideas for a mid-sized traditional sunroom with a standard fireplace, a tile fireplace surround and brown floor.
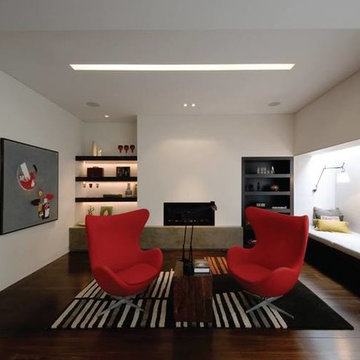
Photo of a mid-sized modern sunroom in Melbourne with medium hardwood floors, a standard fireplace, a plaster fireplace surround, a standard ceiling and brown floor.
Mid-sized Sunroom Design Photos with Brown Floor
6