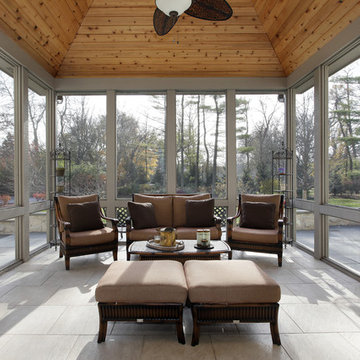Mid-sized Sunroom Design Photos with Ceramic Floors
Refine by:
Budget
Sort by:Popular Today
1 - 20 of 945 photos
Item 1 of 3
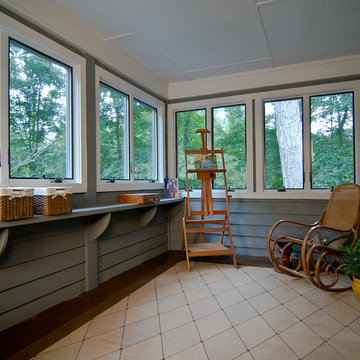
Photo of a mid-sized traditional sunroom in Charlotte with ceramic floors, no fireplace, a standard ceiling and beige floor.
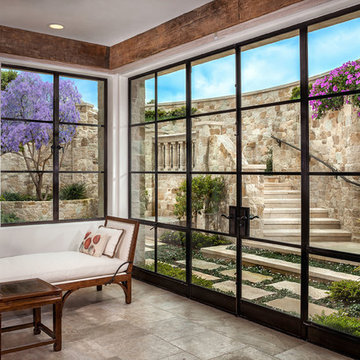
Photo of a mid-sized mediterranean sunroom in Orange County with a standard ceiling, ceramic floors, no fireplace and brown floor.
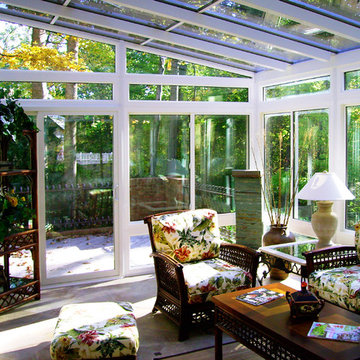
Design ideas for a mid-sized tropical sunroom in DC Metro with ceramic floors, no fireplace and a glass ceiling.
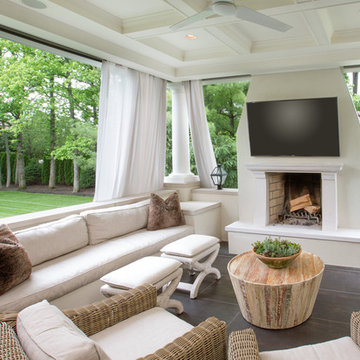
JE Evans Photography
This is an example of a mid-sized industrial sunroom in Columbus with ceramic floors and grey floor.
This is an example of a mid-sized industrial sunroom in Columbus with ceramic floors and grey floor.
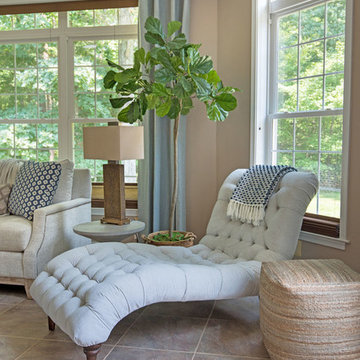
Photography by Tim Souza
Design ideas for a mid-sized transitional sunroom in Philadelphia with ceramic floors, no fireplace, a standard ceiling and multi-coloured floor.
Design ideas for a mid-sized transitional sunroom in Philadelphia with ceramic floors, no fireplace, a standard ceiling and multi-coloured floor.
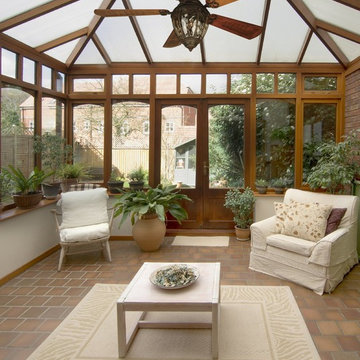
Craftmade
Mid-sized country sunroom in Houston with ceramic floors, no fireplace and a skylight.
Mid-sized country sunroom in Houston with ceramic floors, no fireplace and a skylight.
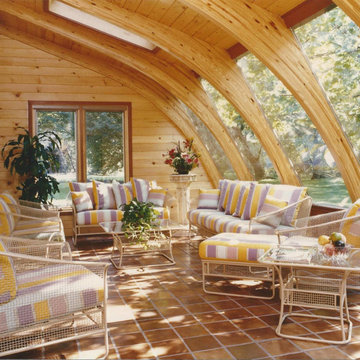
This "Wow" room is the perfect gathering place for family and friends. Strategically placed off the kitchen creating a year round living space.
Photo of a mid-sized contemporary sunroom in Boston with ceramic floors, no fireplace and a skylight.
Photo of a mid-sized contemporary sunroom in Boston with ceramic floors, no fireplace and a skylight.
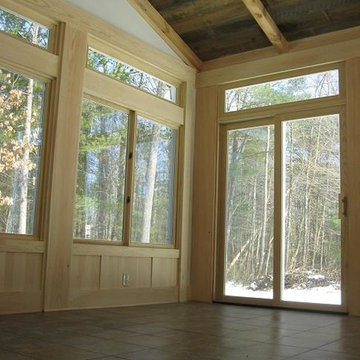
George Trojan
This is an example of a mid-sized country sunroom in Boston with ceramic floors, no fireplace and a standard ceiling.
This is an example of a mid-sized country sunroom in Boston with ceramic floors, no fireplace and a standard ceiling.
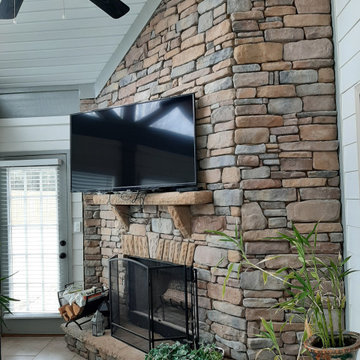
The client wanted to change the color scheme and punch up the style with accessories such as curtains, rugs, and flowers. The couple had the entire downstairs painted and installed new light fixtures throughout.
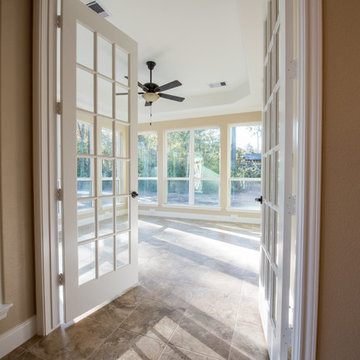
Melonhead Photo
Photo of a mid-sized traditional sunroom in Houston with ceramic floors, no fireplace and a standard ceiling.
Photo of a mid-sized traditional sunroom in Houston with ceramic floors, no fireplace and a standard ceiling.
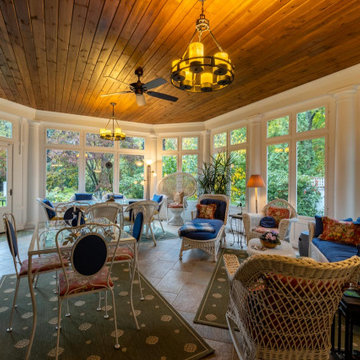
Elegant sun room addition with custom screen/storm panels, wood work, and columns.
Inspiration for a mid-sized traditional sunroom in Cleveland with ceramic floors, a standard ceiling and multi-coloured floor.
Inspiration for a mid-sized traditional sunroom in Cleveland with ceramic floors, a standard ceiling and multi-coloured floor.
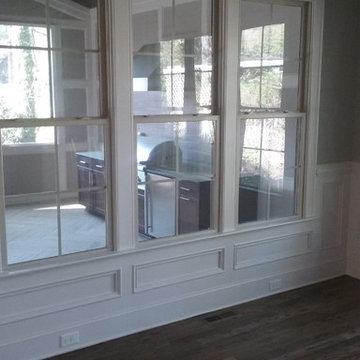
Interior view of outdoor kitchen and exterior living space from remodeled interior eat in area
This is an example of a mid-sized modern sunroom in Raleigh with ceramic floors, a standard fireplace, a stone fireplace surround and a standard ceiling.
This is an example of a mid-sized modern sunroom in Raleigh with ceramic floors, a standard fireplace, a stone fireplace surround and a standard ceiling.

Beautiful sunroom addition in Burr Ridge, IL. Skylights with solar powered blinds allow for natural sunlight and sun protection at the same time. Large casement windows allow for great air flow when the outside temperature is right and when outside temperature gets cooler, electric floor heat and gas fireplace provide the necessary warmth.
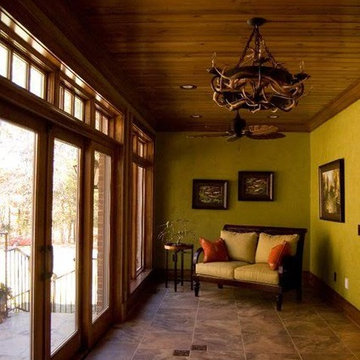
Photo of a mid-sized midcentury sunroom in Chicago with ceramic floors, no fireplace, a standard ceiling and beige floor.
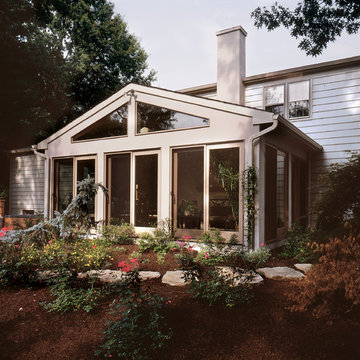
RVO photography
Photo of a mid-sized traditional sunroom in Philadelphia with ceramic floors, no fireplace, a skylight and beige floor.
Photo of a mid-sized traditional sunroom in Philadelphia with ceramic floors, no fireplace, a skylight and beige floor.

Our client was so happy with the full interior renovation we did for her a few years ago, that she asked us back to help expand her indoor and outdoor living space. In the back, we added a new hot tub room, a screened-in covered deck, and a balcony off her master bedroom. In the front we added another covered deck and a new covered car port on the side. The new hot tub room interior was finished with cedar wooden paneling inside and heated tile flooring. Along with the hot tub, a custom wet bar and a beautiful double-sided fireplace was added. The entire exterior was re-done with premium siding, custom planter boxes were added, as well as other outdoor millwork and landscaping enhancements. The end result is nothing short of incredible!

Located in a serene plot in Kittery Point, Maine, this gable-style conservatory was designed, engineered, and installed by Sunspace Design. Extending from the rear of the residence and positioned to capture picturesque views of the surrounding yard and forest, the completed glass space is testament to our commitment to meticulous craftsmanship.
Sunspace provided start to finish services for this project, serving as both the glass specialist and the general contractor. We began by providing detailed CAD drawings and manufacturing key components. The mahogany framing was milled and constructed in our wood shop. Meanwhile, we brought our experience in general construction to the fore to prepare the conservatory space to receive the custom glass roof components. The steel structural ridge beam, conventionally framed walls, and raised floor frame were all constructed on site. Insulated Andersen windows invite ample natural light into the space, and the addition of copper cladding ensures a timelessly elegant look.
Every aspect of the completed space is informed by our 40+ years of custom glass specialization. Our passion for architectural glass design extends beyond mere renovation; it encompasses the art of blending nature with refined architecture. Conservatories like these are harmonious extensions that bridge indoor living with the allure of the outdoors. We invite you to explore the transformative potential of glass by working with us to imagine how nature's beauty can be woven into the fabric of your home.
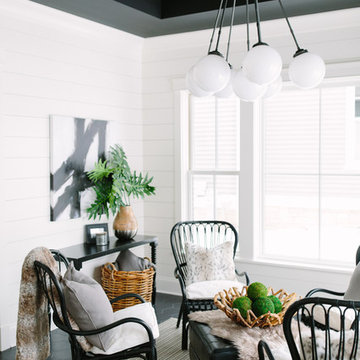
Stoffer Photography
This is an example of a mid-sized eclectic sunroom in Chicago with ceramic floors and a standard ceiling.
This is an example of a mid-sized eclectic sunroom in Chicago with ceramic floors and a standard ceiling.
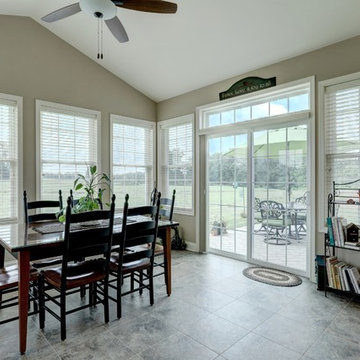
Photo by Open.Tours
Photo of a mid-sized traditional sunroom in Other with ceramic floors, no fireplace, a standard ceiling and grey floor.
Photo of a mid-sized traditional sunroom in Other with ceramic floors, no fireplace, a standard ceiling and grey floor.
Mid-sized Sunroom Design Photos with Ceramic Floors
1
