Mid-sized Sunroom Design Photos with Slate Floors
Refine by:
Budget
Sort by:Popular Today
221 - 240 of 305 photos
Item 1 of 3
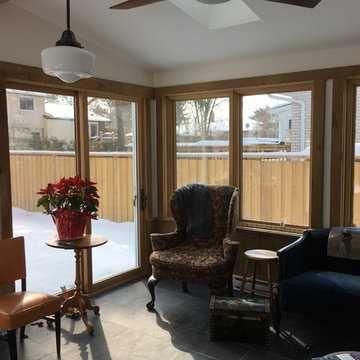
Mid-sized arts and crafts sunroom in Toronto with slate floors, a skylight and grey floor.
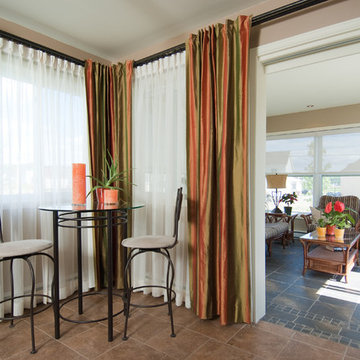
Design d'une résidence par Lorraine Masse Design - photographe Vincent Provost
Design ideas for a mid-sized transitional sunroom in Montreal with a standard ceiling and slate floors.
Design ideas for a mid-sized transitional sunroom in Montreal with a standard ceiling and slate floors.
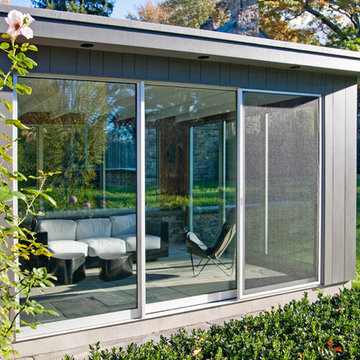
In recreating the sleeping porch style fashioned from over a century ago, this remodel takes on an updated, contemporary flare.
The side additions were built out of steel due to the desire for expansive windows and a limited amount of solid walls.
Aluminum framed glass panels encase the additions on three sides. A full screen accompanies each glass door.
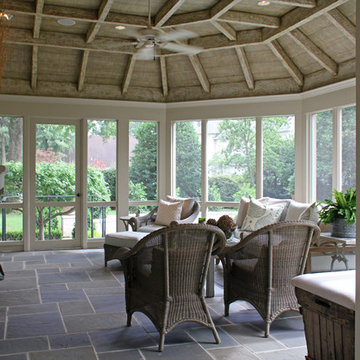
Inspiration for a mid-sized transitional sunroom in Other with a standard fireplace, a standard ceiling, grey floor and slate floors.
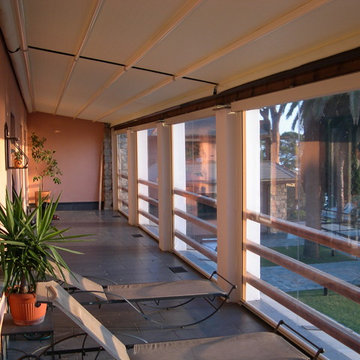
This is an example of a mid-sized traditional sunroom in Indianapolis with slate floors and grey floor.
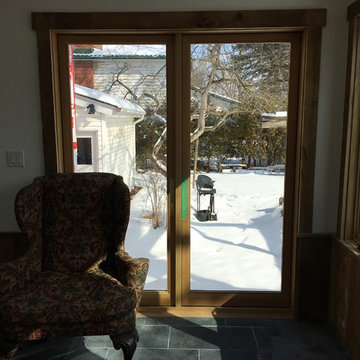
Inspiration for a mid-sized arts and crafts sunroom in Toronto with slate floors, a skylight and grey floor.
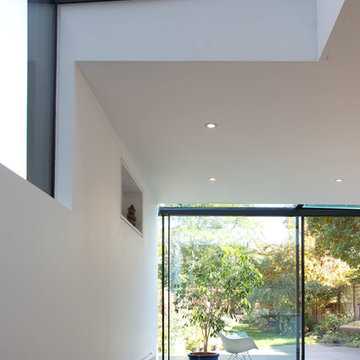
Waind Gohil Architects + Potter
This is an example of a mid-sized contemporary sunroom in London with slate floors, a glass ceiling and grey floor.
This is an example of a mid-sized contemporary sunroom in London with slate floors, a glass ceiling and grey floor.
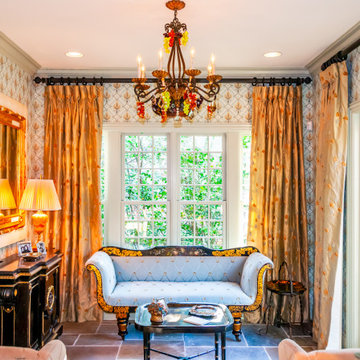
Design ideas for a mid-sized traditional sunroom with slate floors and blue floor.
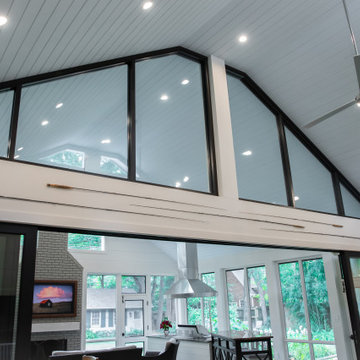
The Elkins household has a beautiful way to stay warm. Either from the natural warmth of the sun or the warmth of the fireplace. This sunroom is the perfect spot to cuddle up with your loved ones for a relaxing evening.
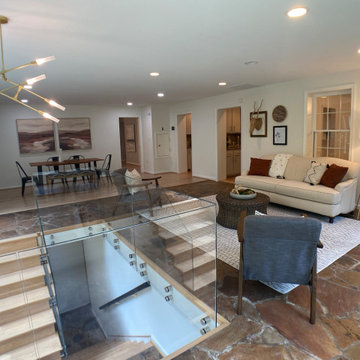
Mid-sized transitional sunroom in DC Metro with slate floors and brown floor.
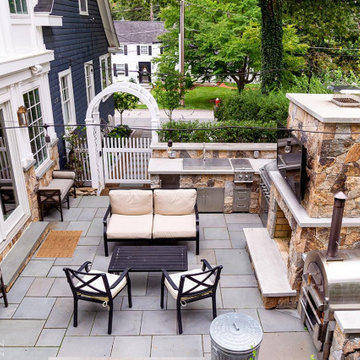
Located in a beautiful spot within Wellesley, Massachusetts, Sunspace Design played a key role in introducing this architectural gem to a client’s home—a custom double hip skylight crowning a gorgeous room. The resulting construction offers fluid transitions between indoor and outdoor spaces within the home, and blends well with the existing architecture.
The skylight boasts solid mahogany framing with a robust steel sub-frame. Durability meets sophistication. We used a layer of insulated tempered glass atop heat-strengthened laminated safety glass, further enhanced with a PPG Solarban 70 coating, to ensure optimal thermal performance. The dual-sealed, argon gas-filled glass system is efficient and resilient against oft-challenging New England weather.
Collaborative effort was key to the project’s success. MASS Architect, with their skylight concept drawings, inspired the project’s genesis, while Sunspace prepared a full suite of engineered shop drawings to complement the concepts. The local general contractor's preliminary framing and structural curb preparation accelerated our team’s installation of the skylight. As the frame was assembled at the Sunspace Design shop and positioned above the room via crane operation, a swift two-day field installation saved time and expense for all involved.
At Sunspace Design we’re all about pairing natural light with refined architecture. This double hip skylight is a focal point in the new room that welcomes the sun’s radiance into the heart of the client’s home. We take pride in our role, from engineering to fabrication, careful transportation, and quality installation. Our projects are journeys where architectural ideas are transformed into tangible, breathtaking spaces that elevate the way we live and create memories.
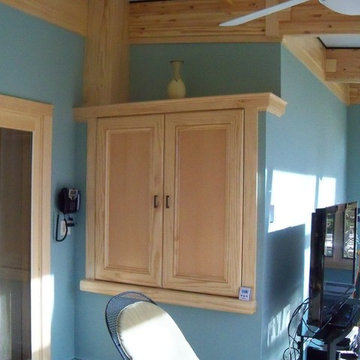
This is an example of a mid-sized sunroom in New York with slate floors, no fireplace, a glass ceiling and blue floor.
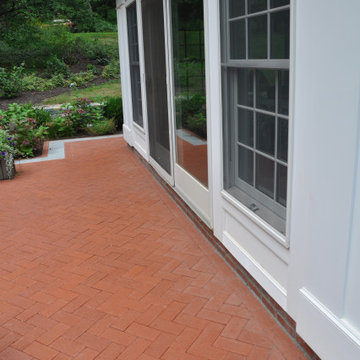
22' X 22' Sunroom
Photo of a mid-sized traditional sunroom in Other with slate floors, a standard ceiling and blue floor.
Photo of a mid-sized traditional sunroom in Other with slate floors, a standard ceiling and blue floor.
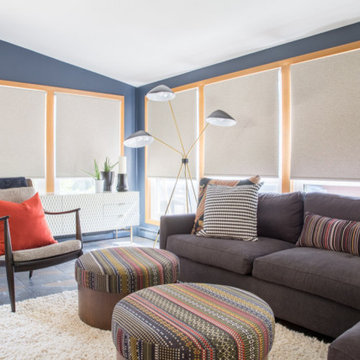
Project by Wiles Design Group. Their Cedar Rapids-based design studio serves the entire Midwest, including Iowa City, Dubuque, Davenport, and Waterloo, as well as North Missouri and St. Louis.
For more about Wiles Design Group, see here: https://wilesdesigngroup.com/
To learn more about this project, see here: https://wilesdesigngroup.com/mid-century-home
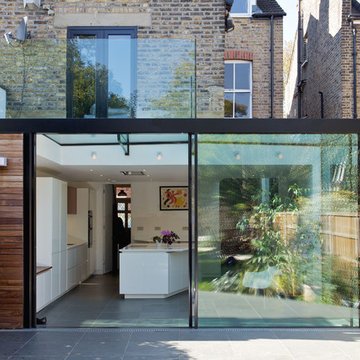
Waind Gohil Architects + Potter
Mid-sized contemporary sunroom in London with slate floors, a glass ceiling and grey floor.
Mid-sized contemporary sunroom in London with slate floors, a glass ceiling and grey floor.
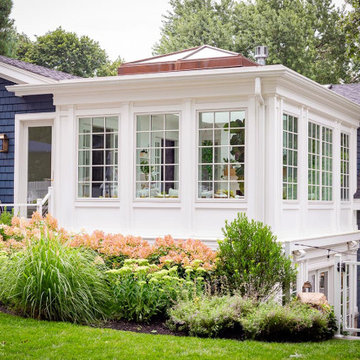
Located in a beautiful spot within Wellesley, Massachusetts, Sunspace Design played a key role in introducing this architectural gem to a client’s home—a custom double hip skylight crowning a gorgeous room. The resulting construction offers fluid transitions between indoor and outdoor spaces within the home, and blends well with the existing architecture.
The skylight boasts solid mahogany framing with a robust steel sub-frame. Durability meets sophistication. We used a layer of insulated tempered glass atop heat-strengthened laminated safety glass, further enhanced with a PPG Solarban 70 coating, to ensure optimal thermal performance. The dual-sealed, argon gas-filled glass system is efficient and resilient against oft-challenging New England weather.
Collaborative effort was key to the project’s success. MASS Architect, with their skylight concept drawings, inspired the project’s genesis, while Sunspace prepared a full suite of engineered shop drawings to complement the concepts. The local general contractor's preliminary framing and structural curb preparation accelerated our team’s installation of the skylight. As the frame was assembled at the Sunspace Design shop and positioned above the room via crane operation, a swift two-day field installation saved time and expense for all involved.
At Sunspace Design we’re all about pairing natural light with refined architecture. This double hip skylight is a focal point in the new room that welcomes the sun’s radiance into the heart of the client’s home. We take pride in our role, from engineering to fabrication, careful transportation, and quality installation. Our projects are journeys where architectural ideas are transformed into tangible, breathtaking spaces that elevate the way we live and create memories.
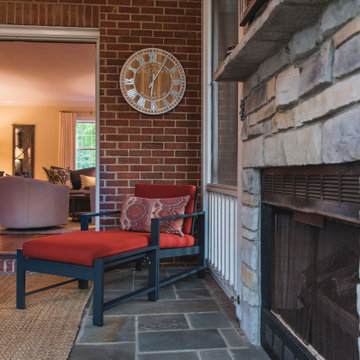
Sydney Lynn Creative
This is an example of a mid-sized transitional sunroom in New York with slate floors, a standard fireplace, a standard ceiling and grey floor.
This is an example of a mid-sized transitional sunroom in New York with slate floors, a standard fireplace, a standard ceiling and grey floor.
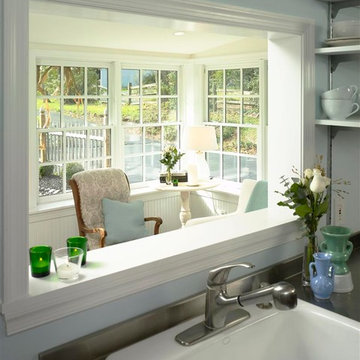
Welcome to a home with a light-filled and sunny sunroom addition, perfect for relaxation and soaking up the warmth all year round.
Mid-sized transitional sunroom in Philadelphia with slate floors, a standard ceiling and multi-coloured floor.
Mid-sized transitional sunroom in Philadelphia with slate floors, a standard ceiling and multi-coloured floor.
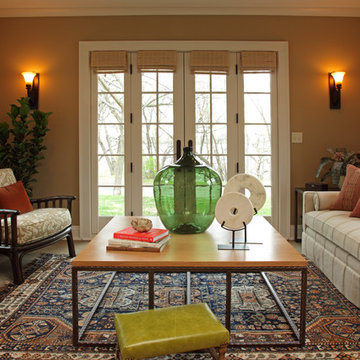
Page Photography
Photo of a mid-sized traditional sunroom in Minneapolis with slate floors.
Photo of a mid-sized traditional sunroom in Minneapolis with slate floors.
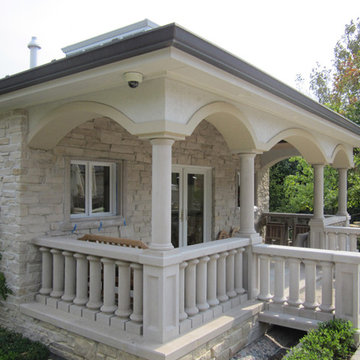
A great integration system seamlessly manages a multitude of systems intelligently and automatically while requiring an absolute minimum of user prompting to create repeatable environmental and entertainment scenes which they enjoy.
This project required 21 zones of digital audio, 12 zones of HD video with access to 7 sources ranging from multiple HD Cable Boxes, Surveillance Cameras, Blu-Ray DVD, dual Satellite Radio tuners and Apple TV. This systems cornerstone of operation is the NetStreams DigiLinx integration system which boasts IP based audio for CD quality sound while incorporating complete property intercom, paging and door chimes. Lutron Homeworks lighting control manages the exterior and interior lighting which we designed to showcase this homes best features. Several interior spaces required Lurton’s Sivoia silent operating motorized shades for privacy and ambient light control. Numerous cameras keep a vigilant eye on the entire property. Viewing cameras or operating any of the homes Entertainment, Lighting or Technology Systems can be accomplished through iPhone, iPads, fixed touch screens, handheld remotes from URC and computer.
Our favorite integration features include the ability to instantly launch music for the patio from Lutron Homeworks seeTouch controllers located at patio egress and simple to operate handheld remotes for owners and their guests.
Mid-sized Sunroom Design Photos with Slate Floors
12