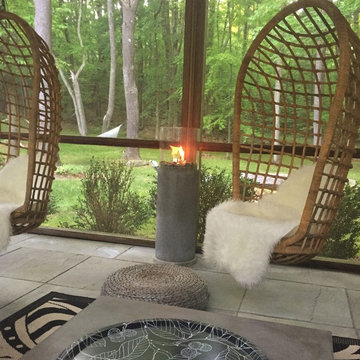Mid-sized Sunroom Design Photos with Slate Floors
Refine by:
Budget
Sort by:Popular Today
161 - 180 of 305 photos
Item 1 of 3
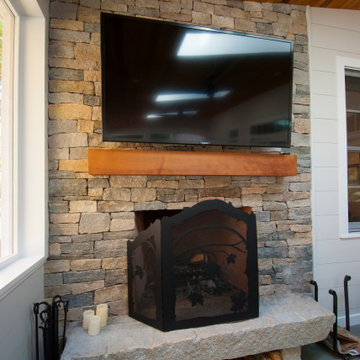
The owners spend a great deal of time outdoors and desperately desired a living room open to the elements and set up for long days and evenings of entertaining in the beautiful New England air. KMA’s goal was to give the owners an outdoor space where they can enjoy warm summer evenings with a glass of wine or a beer during football season.
The floor will incorporate Natural Blue Cleft random size rectangular pieces of bluestone that coordinate with a feature wall made of ledge and ashlar cuts of the same stone.
The interior walls feature weathered wood that complements a rich mahogany ceiling. Contemporary fans coordinate with three large skylights, and two new large sliding doors with transoms.
Other features are a reclaimed hearth, an outdoor kitchen that includes a wine fridge, beverage dispenser (kegerator!), and under-counter refrigerator. Cedar clapboards tie the new structure with the existing home and a large brick chimney ground the feature wall while providing privacy from the street.
The project also includes space for a grill, fire pit, and pergola.
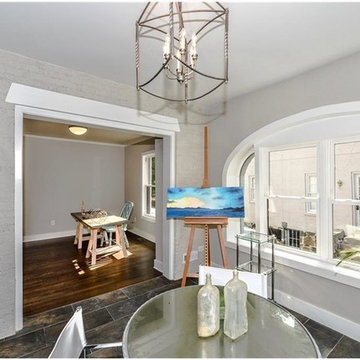
Inspiration for a mid-sized transitional sunroom in Atlanta with slate floors, no fireplace, a standard ceiling and black floor.
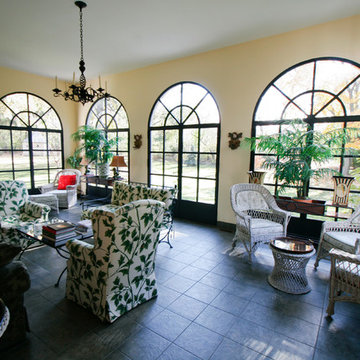
Louis XV Chateau Solarium, metal windows
Inspiration for a mid-sized traditional sunroom in Chicago with slate floors, no fireplace and a standard ceiling.
Inspiration for a mid-sized traditional sunroom in Chicago with slate floors, no fireplace and a standard ceiling.
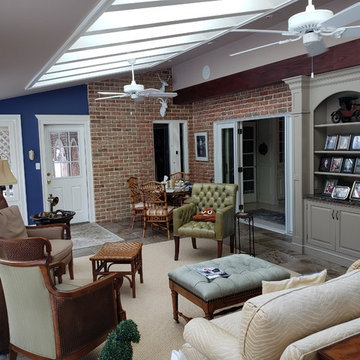
This is an example of a mid-sized traditional sunroom in Other with slate floors, no fireplace, a skylight and grey floor.
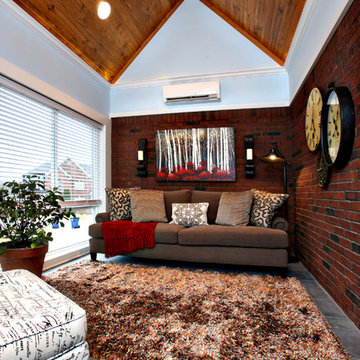
Photo of a mid-sized traditional sunroom in Louisville with slate floors and a standard ceiling.
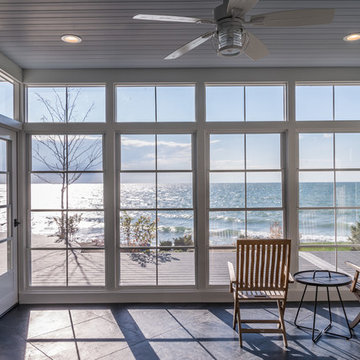
Sunroom over looking the Lake; with heated floor and slate tiles.
Mid-sized beach style sunroom in Toronto with slate floors and a standard ceiling.
Mid-sized beach style sunroom in Toronto with slate floors and a standard ceiling.
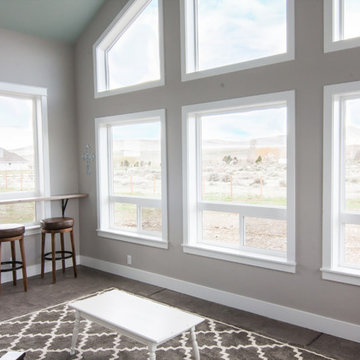
Photo of a mid-sized country sunroom in Seattle with slate floors, no fireplace, a standard ceiling and grey floor.
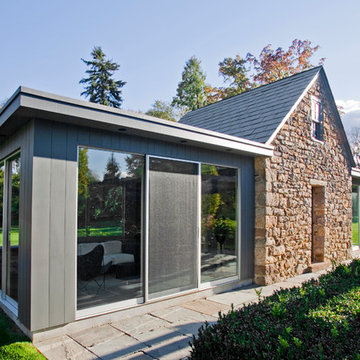
Bye Photography
Design ideas for a mid-sized contemporary sunroom in Philadelphia with slate floors.
Design ideas for a mid-sized contemporary sunroom in Philadelphia with slate floors.
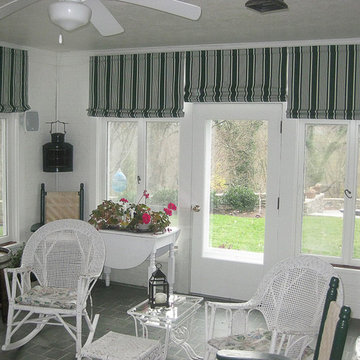
Flat Roman Shades
Photo of a mid-sized traditional sunroom in Cincinnati with slate floors, no fireplace and a standard ceiling.
Photo of a mid-sized traditional sunroom in Cincinnati with slate floors, no fireplace and a standard ceiling.
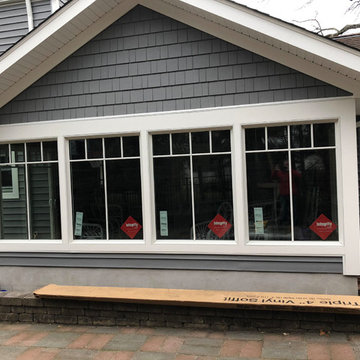
We removed an old Glass and Aluminum Atrium and framed a new roof system and walls. We installed Marvin Integrity windows and Patio Door. The final product was a very nice traditional Sunroom.
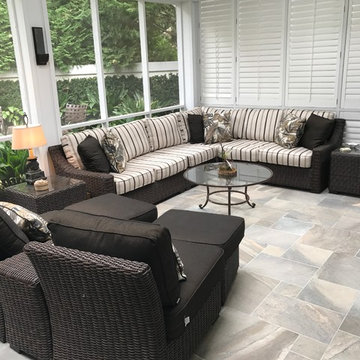
Mid-sized tropical sunroom in Wilmington with slate floors, no fireplace and a standard ceiling.
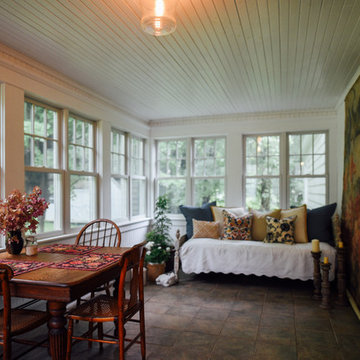
A Vermont 3 season porch filled with family heirlooms and a place to rest during the humid New England summer nights.
Photo: Arielle Thomas
This is an example of a mid-sized traditional sunroom in Burlington with slate floors, a standard ceiling and multi-coloured floor.
This is an example of a mid-sized traditional sunroom in Burlington with slate floors, a standard ceiling and multi-coloured floor.
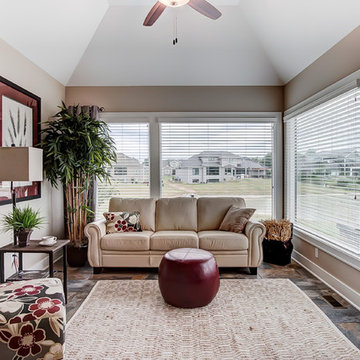
Mid-sized arts and crafts sunroom in Other with slate floors, a skylight and multi-coloured floor.
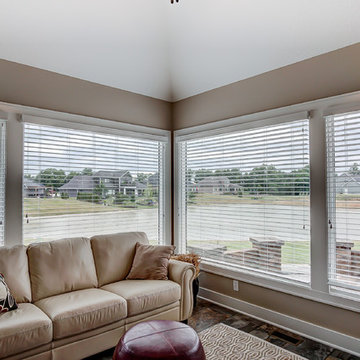
Design ideas for a mid-sized arts and crafts sunroom in Other with slate floors, a skylight and multi-coloured floor.
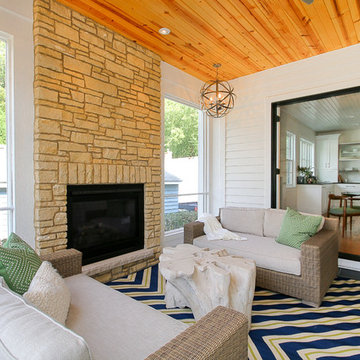
Design ideas for a mid-sized transitional sunroom in Chicago with slate floors, a standard fireplace, a stone fireplace surround and a standard ceiling.
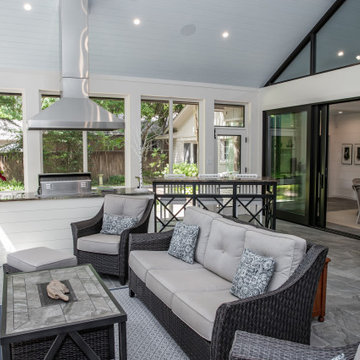
The Elkins household has a beautiful way to stay warm. Either from the natural warmth of the sun or the warmth of the fireplace. This sunroom is the perfect spot to cuddle up with your loved ones for a relaxing evening.
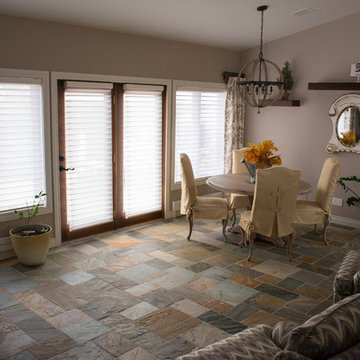
Johnny Sundby
Mid-sized country sunroom in Other with slate floors, no fireplace and a standard ceiling.
Mid-sized country sunroom in Other with slate floors, no fireplace and a standard ceiling.
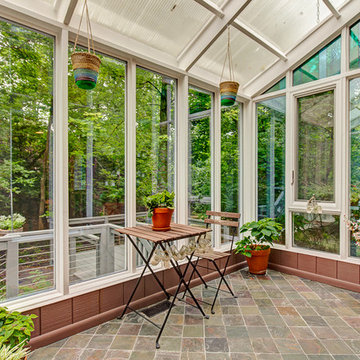
This is an example of a mid-sized contemporary sunroom in Los Angeles with slate floors, a skylight and grey floor.
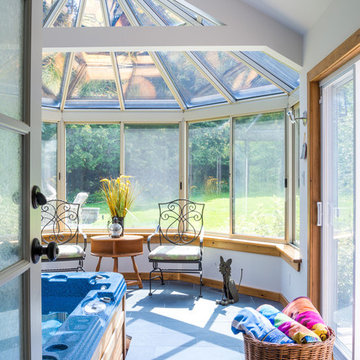
This was a major full home renovation, transforming an old dated home with a strange layout into a modern custom space. Highlights are the brand new stylish kitchen with in-counter beer taps, cozy hot tub room, and outdoor bar, cooking and dining area.
Mid-sized Sunroom Design Photos with Slate Floors
9
