Mid-sized Traditional Laundry Room Design Ideas
Refine by:
Budget
Sort by:Popular Today
241 - 260 of 3,063 photos
Item 1 of 3
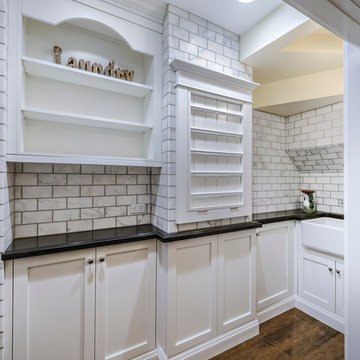
Doyle Terry
Design ideas for a mid-sized traditional u-shaped utility room in San Diego with a farmhouse sink, shaker cabinets, white cabinets, beige walls, medium hardwood floors, a stacked washer and dryer, brown floor and black benchtop.
Design ideas for a mid-sized traditional u-shaped utility room in San Diego with a farmhouse sink, shaker cabinets, white cabinets, beige walls, medium hardwood floors, a stacked washer and dryer, brown floor and black benchtop.
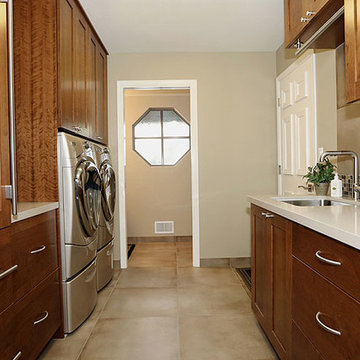
Sleek, contemporary and functional laundry room.
Inspiration for a mid-sized traditional galley dedicated laundry room in San Francisco with an undermount sink, shaker cabinets, dark wood cabinets, solid surface benchtops, beige walls, ceramic floors, a side-by-side washer and dryer, beige floor and beige benchtop.
Inspiration for a mid-sized traditional galley dedicated laundry room in San Francisco with an undermount sink, shaker cabinets, dark wood cabinets, solid surface benchtops, beige walls, ceramic floors, a side-by-side washer and dryer, beige floor and beige benchtop.
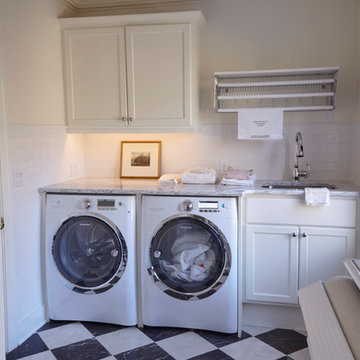
Mid-sized traditional single-wall dedicated laundry room in Bridgeport with an undermount sink, shaker cabinets, white cabinets, granite benchtops, white walls, a side-by-side washer and dryer, multi-coloured floor and grey benchtop.
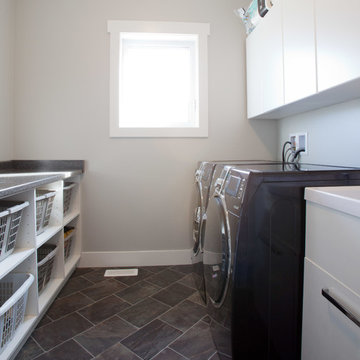
Inspiration for a mid-sized traditional galley dedicated laundry room in Vancouver with flat-panel cabinets, white cabinets, laminate benchtops, grey walls, a side-by-side washer and dryer and slate floors.
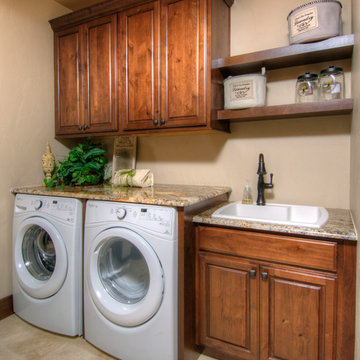
Kemper Alder Kemper Alder Henshaw Tundra
Paul Kohlman http://paulkohlman.com/

Black and white checkerboard flooring on the diagonal with lavender walls.
Design ideas for a mid-sized traditional u-shaped dedicated laundry room in San Francisco with an undermount sink, shaker cabinets, white cabinets, quartz benchtops, purple walls, ceramic floors, a stacked washer and dryer and black floor.
Design ideas for a mid-sized traditional u-shaped dedicated laundry room in San Francisco with an undermount sink, shaker cabinets, white cabinets, quartz benchtops, purple walls, ceramic floors, a stacked washer and dryer and black floor.
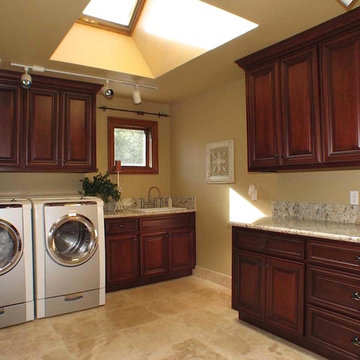
This is an example of a mid-sized traditional l-shaped dedicated laundry room in Sacramento with a drop-in sink, raised-panel cabinets, dark wood cabinets, granite benchtops, beige walls, ceramic floors and a side-by-side washer and dryer.
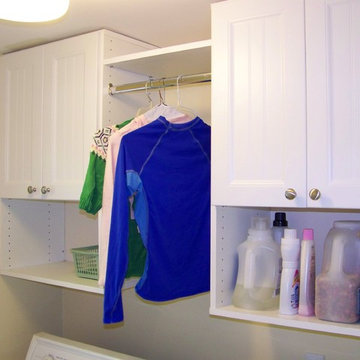
Mid-sized traditional utility room in Boston with white cabinets, yellow walls and a side-by-side washer and dryer.
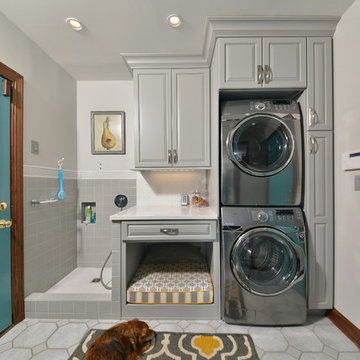
this dog wash is a great place to clean up your pets and give them the spa treatment they deserve. There is even an area to relax for your pet under the counter in the padded cabinet.

This "perfect-sized" laundry room is just off the mudroom and can be closed off from the rest of the house. The large window makes the space feel large and open. A custom designed wall of shelving and specialty cabinets accommodates everything necessary for day-to-day laundry needs. This custom home was designed and built by Meadowlark Design+Build in Ann Arbor, Michigan. Photography by Joshua Caldwell.
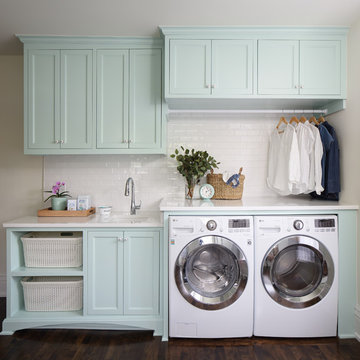
Inspiration for a mid-sized traditional single-wall dedicated laundry room in Nashville with an undermount sink, turquoise cabinets, quartz benchtops, dark hardwood floors, a side-by-side washer and dryer, brown floor, white benchtop, recessed-panel cabinets and beige walls.
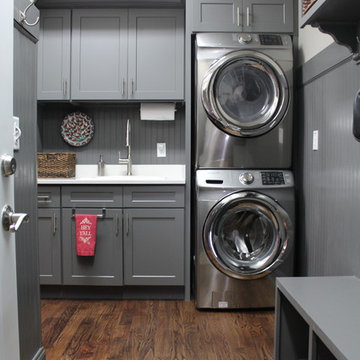
Photo of a mid-sized traditional single-wall dedicated laundry room in Raleigh with a drop-in sink, shaker cabinets, grey cabinets, white walls, dark hardwood floors and a stacked washer and dryer.
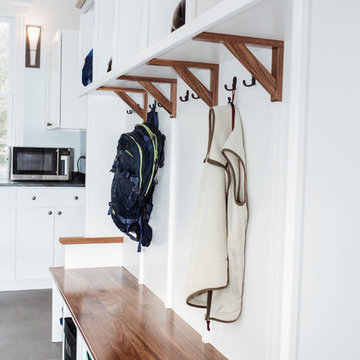
Mid-sized traditional l-shaped utility room in Burlington with an undermount sink, shaker cabinets, white cabinets, soapstone benchtops, blue walls, porcelain floors, a side-by-side washer and dryer, brown floor and black benchtop.
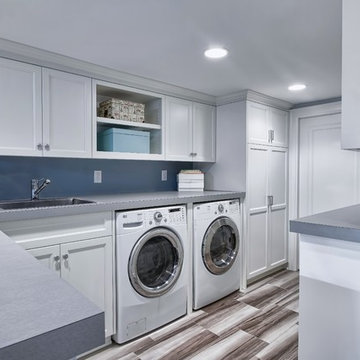
M & M Quality Home Contractors
Mid-sized traditional laundry room in Minneapolis with a drop-in sink, white cabinets, laminate benchtops, blue walls, ceramic floors, a side-by-side washer and dryer and recessed-panel cabinets.
Mid-sized traditional laundry room in Minneapolis with a drop-in sink, white cabinets, laminate benchtops, blue walls, ceramic floors, a side-by-side washer and dryer and recessed-panel cabinets.
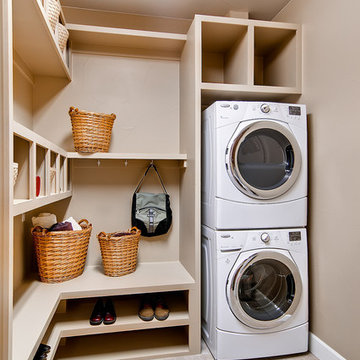
Colorado Homes
Inspiration for a mid-sized traditional utility room in Denver with a stacked washer and dryer, beige walls and beige floor.
Inspiration for a mid-sized traditional utility room in Denver with a stacked washer and dryer, beige walls and beige floor.
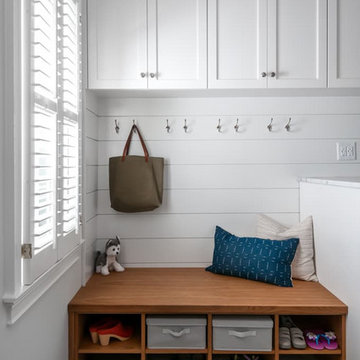
We redesigned this client’s laundry space so that it now functions as a Mudroom and Laundry. There is a place for everything including drying racks and charging station for this busy family. Now there are smiles when they walk in to this charming bright room because it has ample storage and space to work!
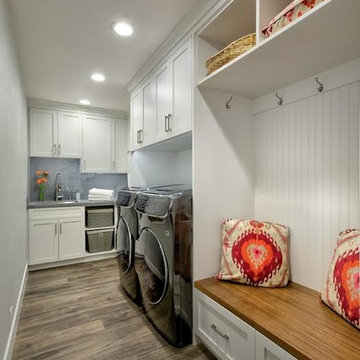
This white shaker style transitional laundry room features a sink, hanging pole, two hampers pull out, and baskets. the grey color quartz countertop and backsplash look like concrete. The laundry room acts as a mudroom as well with a walnut veneer seating bench.
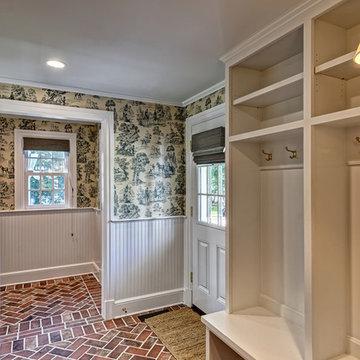
Jim Fuhrmann Photography
Mid-sized traditional single-wall utility room in New York with shaker cabinets, white cabinets, beige walls, brick floors, a side-by-side washer and dryer and brown floor.
Mid-sized traditional single-wall utility room in New York with shaker cabinets, white cabinets, beige walls, brick floors, a side-by-side washer and dryer and brown floor.
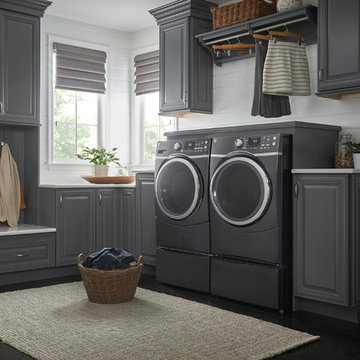
Photo of a mid-sized traditional l-shaped dedicated laundry room in Cincinnati with raised-panel cabinets, grey cabinets, white walls, dark hardwood floors, a side-by-side washer and dryer, black floor and white benchtop.
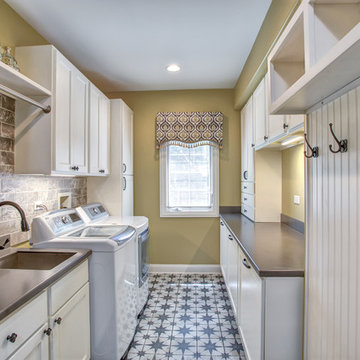
By taking extra space from the garage we were able to add an additional 7 custom cabinets. These were built specifically to help organize a busy family with three boys.
The 3 lower cabinets are 32x24" bins built to accommodate sporting gear. Upper cabinets and side pantry cabinet all built with a purpose in mind to make everyday life easier.
Mid-sized Traditional Laundry Room Design Ideas
13