Mid-sized Traditional Laundry Room Design Ideas
Refine by:
Budget
Sort by:Popular Today
181 - 200 of 3,053 photos
Item 1 of 3
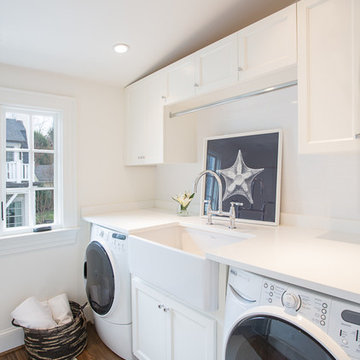
Mid-sized traditional single-wall dedicated laundry room in DC Metro with a farmhouse sink, recessed-panel cabinets, white cabinets, dark hardwood floors and a side-by-side washer and dryer.

These tall towering mud room cabinets open up this space to appear larger than it is. The rustic looking brick stone flooring makes this space. The built in bench area makes a nice sweet spot to take off your rainy boots or yard shoes. The tall cabinets allows for great storage.
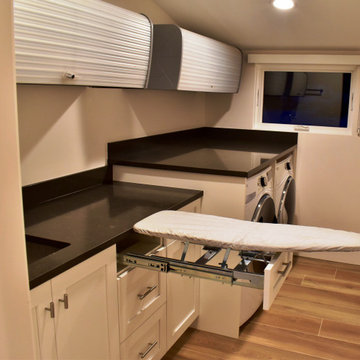
Plenty of counter space in this laundry room with re-purposed upper wall cabinets.
Rev-A-Shelf VIB-20CR fold out ironing board.
Design ideas for a mid-sized traditional galley dedicated laundry room with an undermount sink, shaker cabinets, white cabinets, quartz benchtops, beige walls, ceramic floors, a side-by-side washer and dryer, brown floor and black benchtop.
Design ideas for a mid-sized traditional galley dedicated laundry room with an undermount sink, shaker cabinets, white cabinets, quartz benchtops, beige walls, ceramic floors, a side-by-side washer and dryer, brown floor and black benchtop.
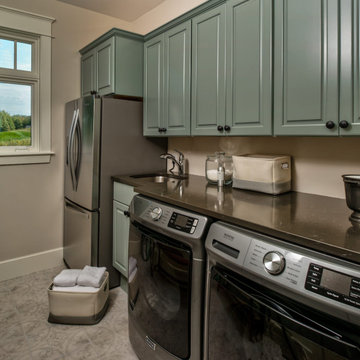
Design ideas for a mid-sized traditional single-wall dedicated laundry room in Other with an undermount sink, raised-panel cabinets, green cabinets, quartz benchtops, beige walls, ceramic floors, a side-by-side washer and dryer, beige floor and black benchtop.
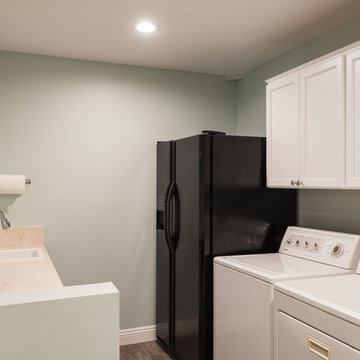
This laundry room was remodeled to make a sink and countertop area along with upper cabinetry. The additional refrigerator storage and utility sink is a perfect drop zone to keep the home organized and tidy! The organizational value added to this space is what the homeowner requested.
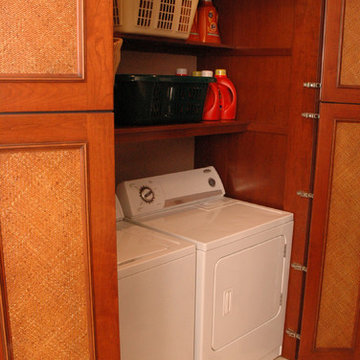
Neal's Design Remodel
Inspiration for a mid-sized traditional laundry cupboard in Cincinnati with recessed-panel cabinets, medium wood cabinets, travertine floors and a side-by-side washer and dryer.
Inspiration for a mid-sized traditional laundry cupboard in Cincinnati with recessed-panel cabinets, medium wood cabinets, travertine floors and a side-by-side washer and dryer.
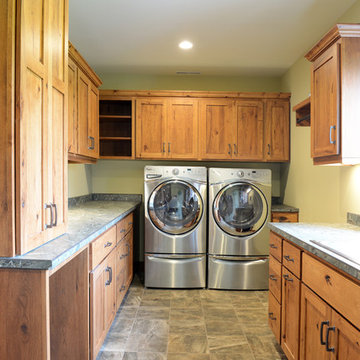
Design by: Bill Tweten, CKD, CBD
Photo by: Robb Siverson
www.robbsiverson.com
This laundry room maximizes its storage with the use of Crystal cabinets. A rustic hickory wood is used for the cabinets and are stained in a rich chestnut to add warmth. Wilsonart Golden Lightning countertops featuring a gem lock edge along with Berenson's weathered verona bronze pulls are a couple of unexpected details that set this laundry room apart from most and add character to the space.
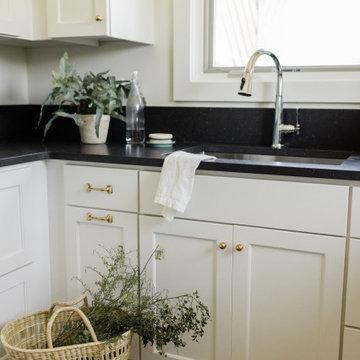
U-shaped laundry room with Shaker style cabinetry, built-in utility closet, folding counter, window over the sink.
Design ideas for a mid-sized traditional u-shaped dedicated laundry room in Other with an undermount sink, recessed-panel cabinets, white cabinets, quartz benchtops, black splashback, engineered quartz splashback, white walls, ceramic floors, a side-by-side washer and dryer, grey floor and black benchtop.
Design ideas for a mid-sized traditional u-shaped dedicated laundry room in Other with an undermount sink, recessed-panel cabinets, white cabinets, quartz benchtops, black splashback, engineered quartz splashback, white walls, ceramic floors, a side-by-side washer and dryer, grey floor and black benchtop.

Kitchen detail
This is an example of a mid-sized traditional single-wall dedicated laundry room in London with a farmhouse sink, beaded inset cabinets, beige cabinets, marble benchtops, white splashback, marble splashback, beige walls, light hardwood floors and white benchtop.
This is an example of a mid-sized traditional single-wall dedicated laundry room in London with a farmhouse sink, beaded inset cabinets, beige cabinets, marble benchtops, white splashback, marble splashback, beige walls, light hardwood floors and white benchtop.
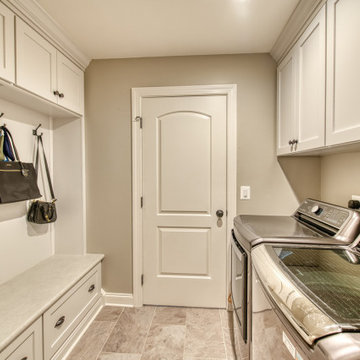
Laundry room update with bench seating
Design ideas for a mid-sized traditional galley utility room in DC Metro with shaker cabinets, white cabinets, quartz benchtops, beige walls, ceramic floors and a side-by-side washer and dryer.
Design ideas for a mid-sized traditional galley utility room in DC Metro with shaker cabinets, white cabinets, quartz benchtops, beige walls, ceramic floors and a side-by-side washer and dryer.
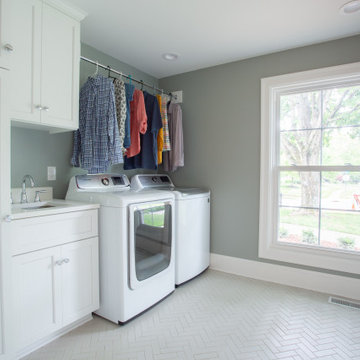
Design ideas for a mid-sized traditional single-wall dedicated laundry room in Columbus with an undermount sink, shaker cabinets, white cabinets, quartz benchtops, white splashback, engineered quartz splashback, green walls, ceramic floors, a side-by-side washer and dryer, beige floor and white benchtop.
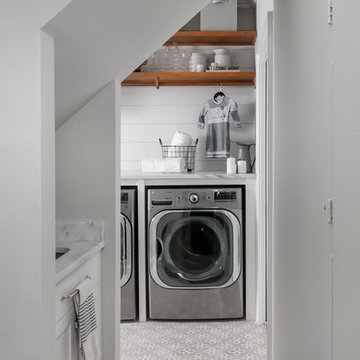
We redesigned this client’s laundry space so that it now functions as a Mudroom and Laundry. There is a place for everything including drying racks and charging station for this busy family. Now there are smiles when they walk in to this charming bright room because it has ample storage and space to work!
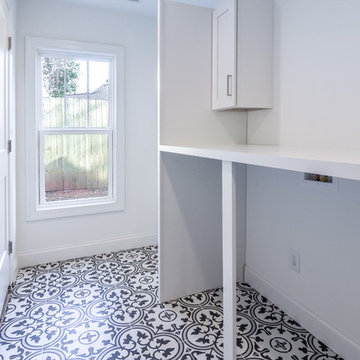
Photography by Mike Elam
Design ideas for a mid-sized traditional single-wall dedicated laundry room in Charlotte with shaker cabinets, white cabinets, wood benchtops, white walls, ceramic floors, a side-by-side washer and dryer, multi-coloured floor and white benchtop.
Design ideas for a mid-sized traditional single-wall dedicated laundry room in Charlotte with shaker cabinets, white cabinets, wood benchtops, white walls, ceramic floors, a side-by-side washer and dryer, multi-coloured floor and white benchtop.
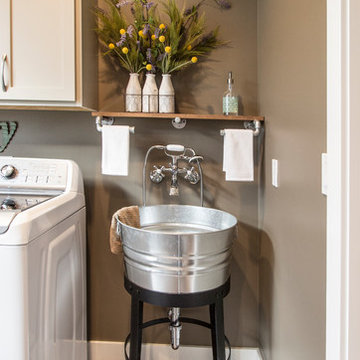
BJ Welling
This is an example of a mid-sized traditional utility room in Other with flat-panel cabinets, beige cabinets, laminate benchtops and a side-by-side washer and dryer.
This is an example of a mid-sized traditional utility room in Other with flat-panel cabinets, beige cabinets, laminate benchtops and a side-by-side washer and dryer.
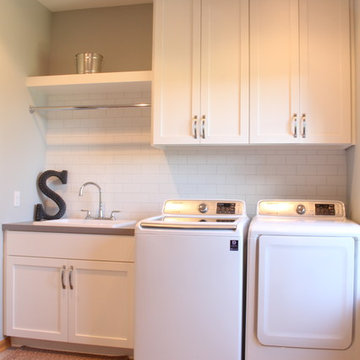
Inspiration for a mid-sized traditional u-shaped utility room in Minneapolis with a drop-in sink, recessed-panel cabinets, white cabinets, laminate benchtops, grey walls, ceramic floors and a side-by-side washer and dryer.
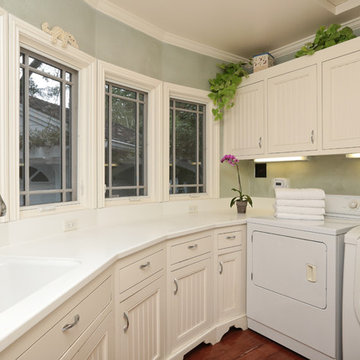
Design ideas for a mid-sized traditional u-shaped dedicated laundry room in San Francisco with an undermount sink, beaded inset cabinets, white cabinets, solid surface benchtops, blue walls, dark hardwood floors and a side-by-side washer and dryer.
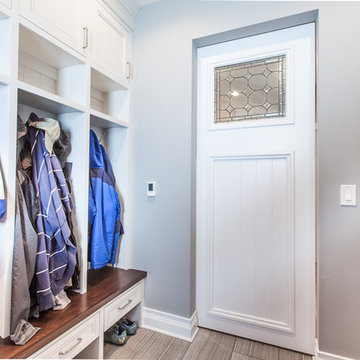
Photo of a mid-sized traditional utility room in Chicago with recessed-panel cabinets, white cabinets, ceramic floors and a side-by-side washer and dryer.
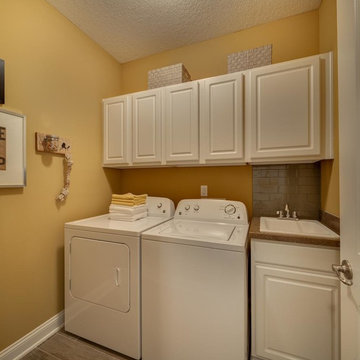
Inspiration for a mid-sized traditional single-wall dedicated laundry room in Jacksonville with a drop-in sink, raised-panel cabinets, white cabinets, quartz benchtops, laminate floors, a side-by-side washer and dryer and brown walls.
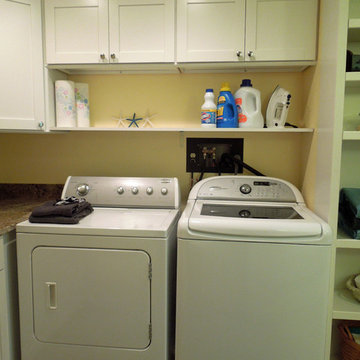
Bright open and beautiful! By removing the closet doors and adding recessed cans the tired dark space is now sunny and gorgeous. Folding space is ample (to the left,) storage space is plentiful and open shelves keep laundry must-haves in easy reach. Delicious Kitchens and Interiors, LLC
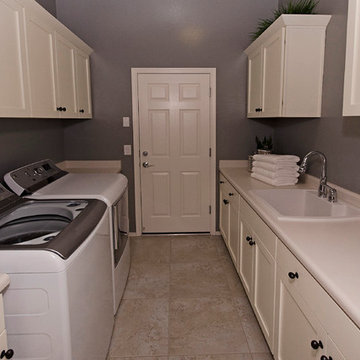
Photo of a mid-sized traditional galley utility room in Phoenix with a drop-in sink, recessed-panel cabinets, white cabinets, laminate benchtops, grey walls, porcelain floors and a side-by-side washer and dryer.
Mid-sized Traditional Laundry Room Design Ideas
10