Mid-sized Traditional Living Room Design Photos
Refine by:
Budget
Sort by:Popular Today
1 - 20 of 33,544 photos
Item 1 of 3

Formal Living Dining with french oak parquetry and Marie Antoinette floor style reflected on the ceiling coffers, and a hand crafted travertine fire place mantel

The task for this beautiful Hamilton East federation home was to create light-infused and timelessly sophisticated spaces for my client. This is proof in the success of choosing the right colour scheme, the use of mirrors and light-toned furniture, and allowing the beautiful features of the house to speak for themselves. Who doesn’t love the chandelier, ornate ceilings and picture rails?!
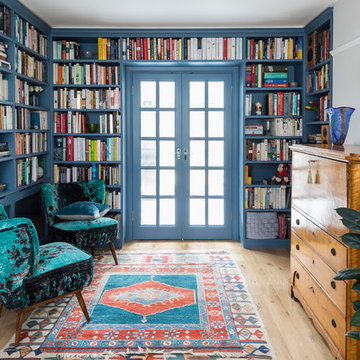
Chris Snook Photography
Photo of a mid-sized traditional living room in London with a library, light hardwood floors and no fireplace.
Photo of a mid-sized traditional living room in London with a library, light hardwood floors and no fireplace.
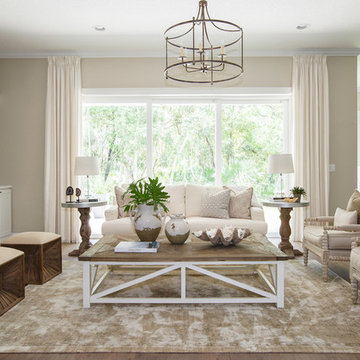
This is an example of a mid-sized traditional formal open concept living room in Jacksonville with beige walls, dark hardwood floors, a standard fireplace, a tile fireplace surround and brown floor.
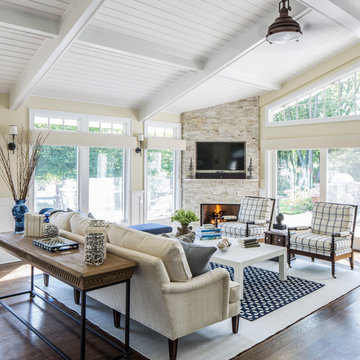
Mid-sized traditional formal open concept living room in New York with dark hardwood floors, a corner fireplace, a stone fireplace surround, a wall-mounted tv and beige walls.
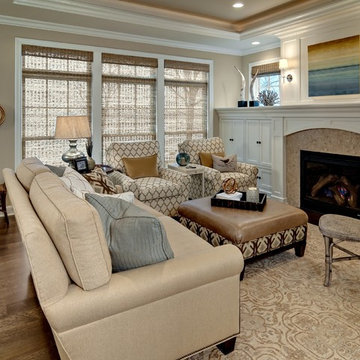
Photo Credit: Mark Ehlen
Mid-sized traditional formal enclosed living room in Minneapolis with beige walls, a standard fireplace, no tv, dark hardwood floors and a wood fireplace surround.
Mid-sized traditional formal enclosed living room in Minneapolis with beige walls, a standard fireplace, no tv, dark hardwood floors and a wood fireplace surround.
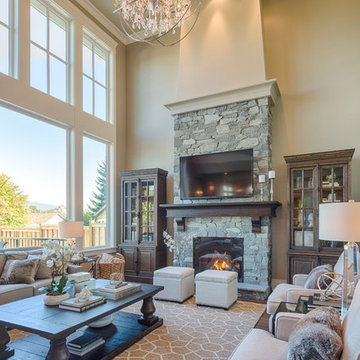
award winning builder, dark wood coffee table, real stone, tv over fireplace, two story great room, high ceilings
tray ceiling
crystal chandelier
Photo of a mid-sized traditional open concept living room in Vancouver with beige walls, dark hardwood floors, a standard fireplace, a stone fireplace surround and a wall-mounted tv.
Photo of a mid-sized traditional open concept living room in Vancouver with beige walls, dark hardwood floors, a standard fireplace, a stone fireplace surround and a wall-mounted tv.

Inspiration for a mid-sized traditional open concept living room in Other with white walls, light hardwood floors, a standard fireplace, a stone fireplace surround, a wall-mounted tv and coffered.

The dark green walls make the alcoves seem deeper, contrasted with light coloured furniture and textures to create a contemporary living room.
Design ideas for a mid-sized traditional living room in Other with green walls, dark hardwood floors, a standard fireplace, a wood fireplace surround and white floor.
Design ideas for a mid-sized traditional living room in Other with green walls, dark hardwood floors, a standard fireplace, a wood fireplace surround and white floor.

Photo of a mid-sized traditional living room in Other with a music area, green walls, light hardwood floors and no tv.

Previously used as an office, this space had an awkwardly placed window to the left of the fireplace. By removing the window and building a bookcase to match the existing, the room feels balanced and symmetrical. Panel molding was added (by the homeowner!) and the walls were lacquered a deep navy. Bold modern green lounge chairs and a trio of crystal pendants make this cozy lounge next level. A console with upholstered ottomans keeps cocktails at the ready while adding two additional seats.
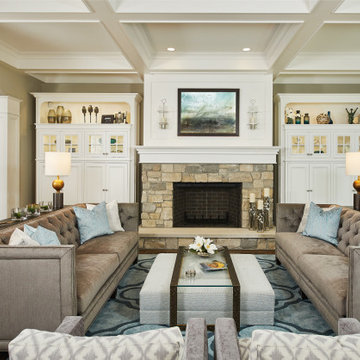
A comfortable living room with large furniture-style built-ins around the stone fireplace
Photo by Ashley Avila Photography
Photo of a mid-sized traditional open concept living room in Grand Rapids with beige walls, dark hardwood floors, a standard fireplace, a stone fireplace surround, no tv, brown floor and coffered.
Photo of a mid-sized traditional open concept living room in Grand Rapids with beige walls, dark hardwood floors, a standard fireplace, a stone fireplace surround, no tv, brown floor and coffered.
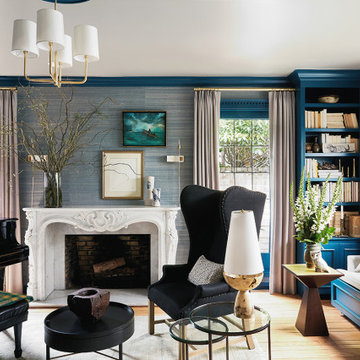
Our Principal Designer, Lynn Kloythanomsup of Landed Interiors & Homes, was selected by House Beautiful as a 'Next Wave' designer in May 2019. This honor is extended to notable designers on the rise, and the accompanying article covers some of Lynn's favorite products and design tips.
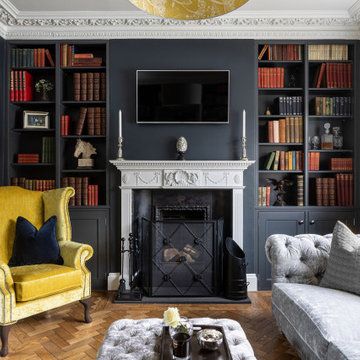
Inspiration for a mid-sized traditional formal enclosed living room in Essex with blue walls, medium hardwood floors, a wood stove, a plaster fireplace surround, a wall-mounted tv and brown floor.
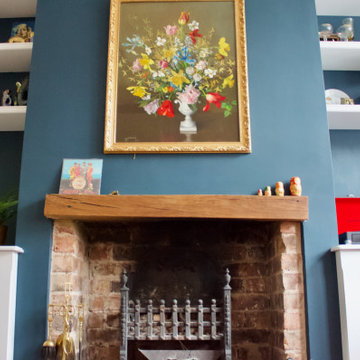
Photo of a mid-sized traditional enclosed living room in West Midlands with blue walls, medium hardwood floors, a standard fireplace, a brick fireplace surround and brown floor.
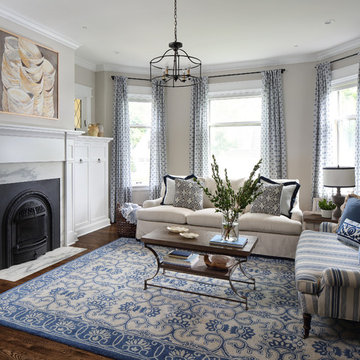
Design ideas for a mid-sized traditional open concept living room in Nashville with beige walls, a standard fireplace, a stone fireplace surround, brown floor and dark hardwood floors.
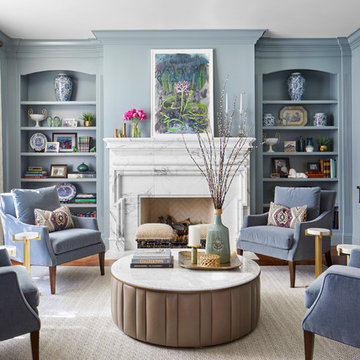
Formal & Transitional Living Room with Sophisticated Blue Walls, Photography by Susie Brenner
Inspiration for a mid-sized traditional formal open concept living room in Denver with blue walls, medium hardwood floors, a standard fireplace, a stone fireplace surround, no tv and brown floor.
Inspiration for a mid-sized traditional formal open concept living room in Denver with blue walls, medium hardwood floors, a standard fireplace, a stone fireplace surround, no tv and brown floor.
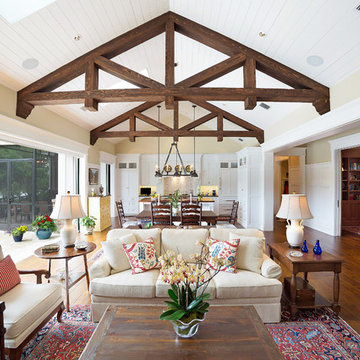
Siesta Key Low Country great room and kitchen featuring custom cabinetry, exposed wood beams, vaulted ceilings, and patio area.
This is a very well detailed custom home on a smaller scale, measuring only 3,000 sf under a/c. Every element of the home was designed by some of Sarasota's top architects, landscape architects and interior designers. One of the highlighted features are the true cypress timber beams that span the great room. These are not faux box beams but true timbers. Another awesome design feature is the outdoor living room boasting 20' pitched ceilings and a 37' tall chimney made of true boulders stacked over the course of 1 month.
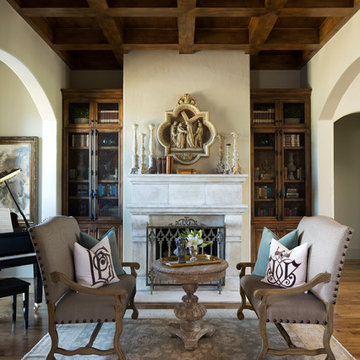
Photo of a mid-sized traditional enclosed living room in Little Rock with a music area, grey walls, medium hardwood floors, no tv and a standard fireplace.
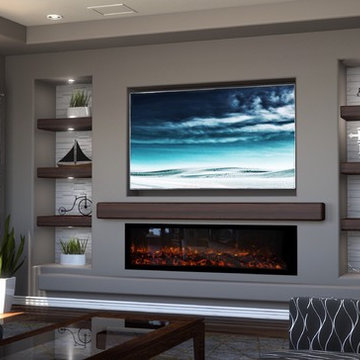
DAGR Design creates walls that reflect your design style, whether you like off center, creative design or prefer the calming feeling of this symmetrical wall. Warm up a grey space with textures like wood shelves and panel stone. Add a pop of color or pattern to create interest. image credits DAGR Design
Mid-sized Traditional Living Room Design Photos
1