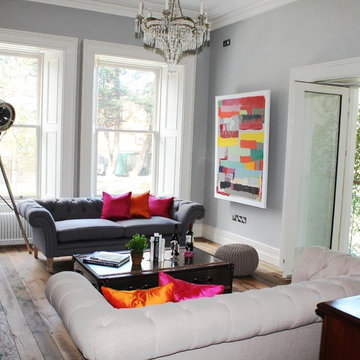Mid-sized Traditional Living Room Design Photos
Refine by:
Budget
Sort by:Popular Today
101 - 120 of 33,544 photos
Item 1 of 3
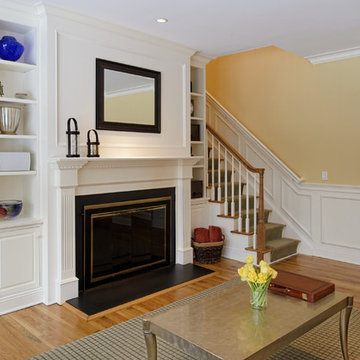
Inspiration for a mid-sized traditional formal open concept living room in New York with light hardwood floors, a standard fireplace, a wood fireplace surround, a built-in media wall, yellow walls and brown floor.
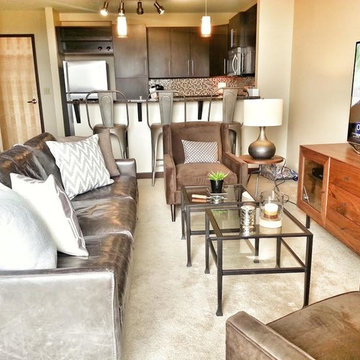
Design ideas for a mid-sized traditional enclosed living room in Denver with beige walls and carpet.
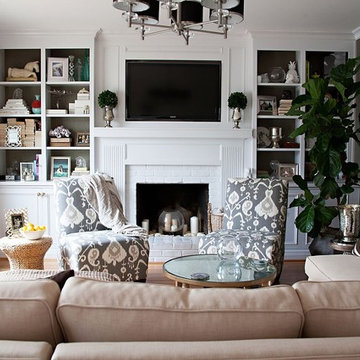
Photo of a mid-sized traditional enclosed living room in San Francisco with green walls, light hardwood floors, a standard fireplace, a brick fireplace surround, a built-in media wall, brown floor and wallpaper.
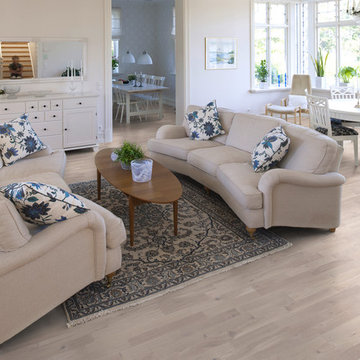
Mid-sized traditional living room in San Francisco with white walls, laminate floors, no fireplace and no tv.
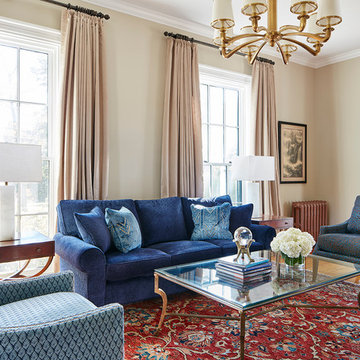
Floor to ceiling vintage windows were restored and let light flood the room. State of the art radiators replicate the originals keeping the room warm and cozy. Custom furnishings from Kravet and Robert Allen are bright inviting.
The glass top brass based cocktail table lets the hand woven tribal rug show through......Photo by Jared Kuzia
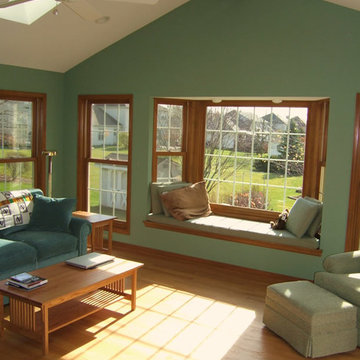
This is an example of a mid-sized traditional enclosed living room in Chicago with green walls, light hardwood floors and no fireplace.
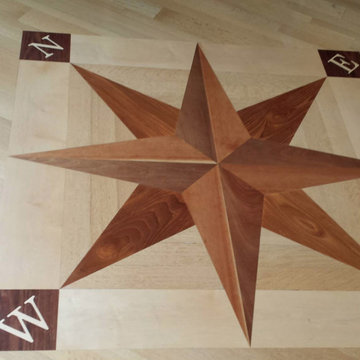
Design ideas for a mid-sized traditional formal open concept living room in Portland with white walls, medium hardwood floors, a standard fireplace, a stone fireplace surround and no tv.
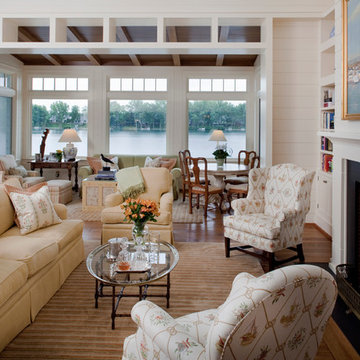
Living Room captures panoramic lakefront views and south light with open concept planning - Interior Architecture: HAUS
| Architecture For Modern Lifestyles + Evaline Karges Interiors, Inc. - Construction: Stenz Construction - Photography: Anthony Valainis for Indianapolis Monthly
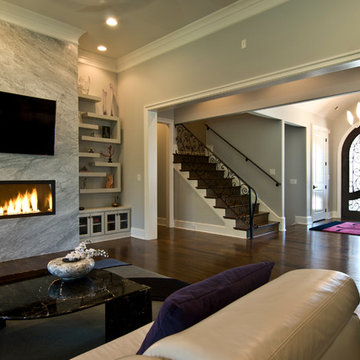
Artist Eye Photography-Wes Stearns
Mid-sized traditional enclosed living room in Charlotte with beige walls, dark hardwood floors, a ribbon fireplace, a stone fireplace surround and a wall-mounted tv.
Mid-sized traditional enclosed living room in Charlotte with beige walls, dark hardwood floors, a ribbon fireplace, a stone fireplace surround and a wall-mounted tv.
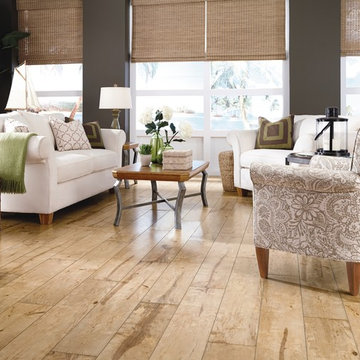
Mannington http://www.mannington.com/
Mid-sized traditional formal open concept living room in Salt Lake City with brown walls, light hardwood floors, no fireplace and no tv.
Mid-sized traditional formal open concept living room in Salt Lake City with brown walls, light hardwood floors, no fireplace and no tv.
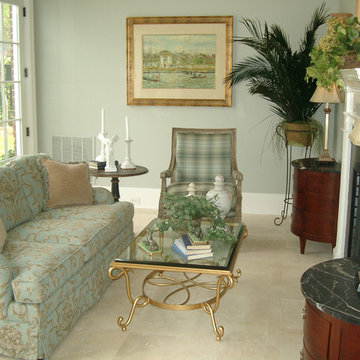
Photos taken by Southern Exposure Photography. Photos owned by Durham Designs & Consulting, LLC.
Photo of a mid-sized traditional formal open concept living room in Charlotte with green walls, travertine floors, a standard fireplace, a wood fireplace surround, no tv and beige floor.
Photo of a mid-sized traditional formal open concept living room in Charlotte with green walls, travertine floors, a standard fireplace, a wood fireplace surround, no tv and beige floor.
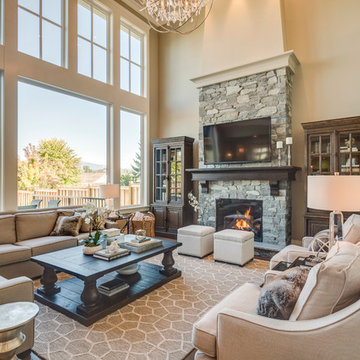
Inspiration for a mid-sized traditional open concept living room in Vancouver with beige walls, dark hardwood floors, a standard fireplace, a stone fireplace surround and a wall-mounted tv.
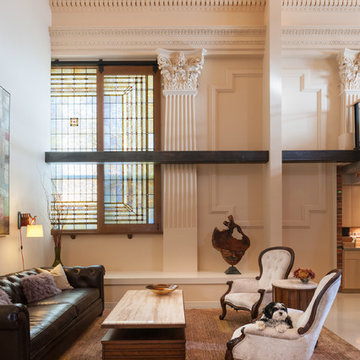
Jesse Young Property & Real Estate Photography -
Starting with a loft residence that was originally a church, the home presented an architectural design challenge. The new construction was out of balance and sterile in comparison. The intent of the design was to honor and compliment the existing millwork, plaster walls, and large stained glass windows. Timeless furnishings, custom cabinetry, colorful accents, art and lighting provide the finishing touches, leaving the client thrilled with the results. This design is now worthy of its character.
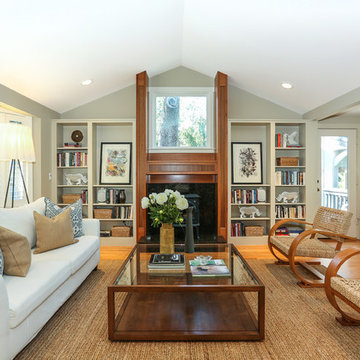
Down a private lane and sited on an oak studded lot, this charming Kott home has been transformed with contemporary finishes and clean line design. Vaulted ceilings create light filled spaces that open to outdoor living. Modern choices of Italian tiles combine with hardwood floors and newly installed carpets. Fireplaces in both the living and family room. Dining room with picture window to the garden. Kitchen with ample cabinetry, newer appliances and charming eat-in area. The floor plan includes a gracious upstairs master suite and two well-sized bedrooms and two full bathrooms downstairs. Solar, A/C, steel Future Roof and dual pane windows and doors all contribute to the energy efficiency of this modern design. Quality throughout allows you to move right and enjoy the convenience of a close-in location and the desirable Kentfield school district.
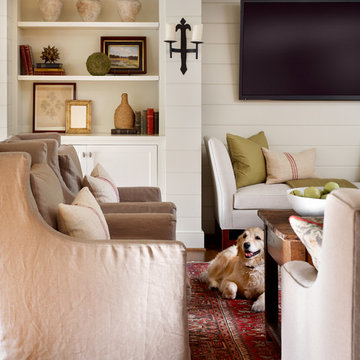
Emily Followill
Photo of a mid-sized traditional formal enclosed living room in Atlanta with a wall-mounted tv, white walls, medium hardwood floors, no fireplace and brown floor.
Photo of a mid-sized traditional formal enclosed living room in Atlanta with a wall-mounted tv, white walls, medium hardwood floors, no fireplace and brown floor.
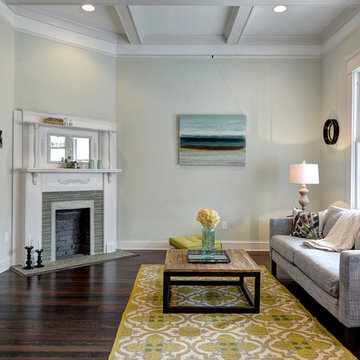
The living room is set off with coffered ceilings, vintage yet modern tile on the fireplace and fresh staging furniture.
Photo of a mid-sized traditional living room in Atlanta with green walls, dark hardwood floors, a corner fireplace and a wood fireplace surround.
Photo of a mid-sized traditional living room in Atlanta with green walls, dark hardwood floors, a corner fireplace and a wood fireplace surround.
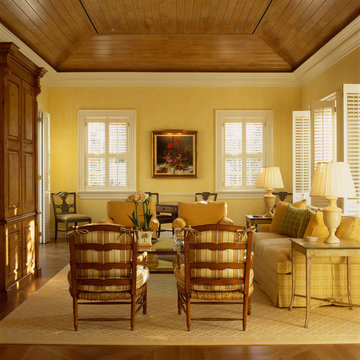
© Image / Dennis Krukowski
Design ideas for a mid-sized traditional enclosed living room in Miami with yellow walls, medium hardwood floors, no fireplace and a concealed tv.
Design ideas for a mid-sized traditional enclosed living room in Miami with yellow walls, medium hardwood floors, no fireplace and a concealed tv.
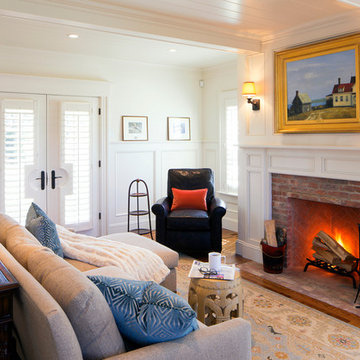
Greg Premru
Photo of a mid-sized traditional enclosed living room in Boston with white walls, medium hardwood floors, a standard fireplace and a brick fireplace surround.
Photo of a mid-sized traditional enclosed living room in Boston with white walls, medium hardwood floors, a standard fireplace and a brick fireplace surround.
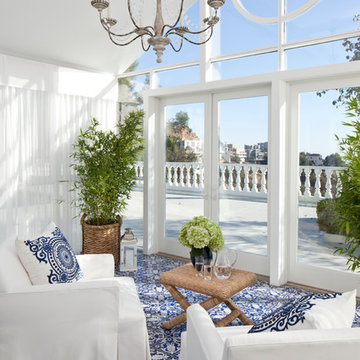
Interiors by SFA Design
Photography by Meghan Beierle-O'Brien
Design ideas for a mid-sized traditional formal enclosed living room in Los Angeles with white walls, carpet, no fireplace, no tv and brown floor.
Design ideas for a mid-sized traditional formal enclosed living room in Los Angeles with white walls, carpet, no fireplace, no tv and brown floor.
Mid-sized Traditional Living Room Design Photos
6
