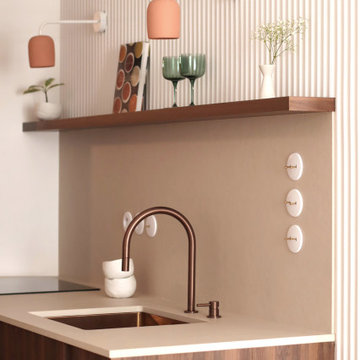Mid-sized Traditional Living Room Design Photos
Refine by:
Budget
Sort by:Popular Today
61 - 80 of 33,559 photos
Item 1 of 3
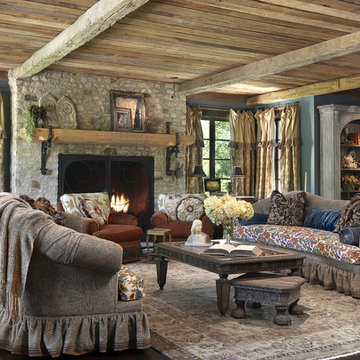
Interior Designer: Karen Pepper
Photo by Alise O'Brien Photography
Photo of a mid-sized traditional formal open concept living room in St Louis with blue walls, a stone fireplace surround, dark hardwood floors, a standard fireplace, no tv and brown floor.
Photo of a mid-sized traditional formal open concept living room in St Louis with blue walls, a stone fireplace surround, dark hardwood floors, a standard fireplace, no tv and brown floor.
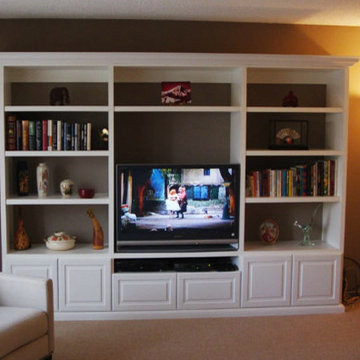
Mid-sized traditional open concept living room in Other with beige walls, carpet, no fireplace and a built-in media wall.
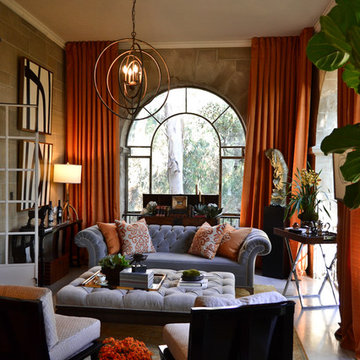
Mary Nichols Photography
Mid-sized traditional formal open concept living room in Los Angeles with beige walls and ceramic floors.
Mid-sized traditional formal open concept living room in Los Angeles with beige walls and ceramic floors.
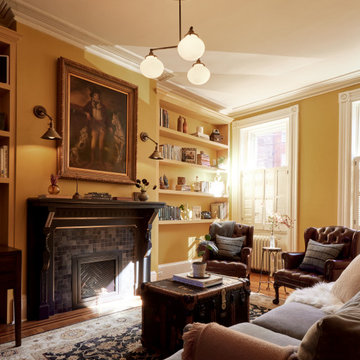
A warm and inviting library-style living room featuring newly constructed built-ins, a new fireplace, and new lighting.
Design ideas for a mid-sized traditional living room in Philadelphia with a library.
Design ideas for a mid-sized traditional living room in Philadelphia with a library.

Victorian sitting room transformation with bespoke joinery and modern lighting. Louvre shutters used to create space and light in the sitting room whilst decadent velvet curtains are used in the dining room. Stunning artwork was the inspiration behind this room.

Mid-sized traditional loft-style living room in Moscow with beige walls, medium hardwood floors, no fireplace, brown floor and brick walls.

Edwardian living room transformed into a statement room. A deep blue colour was used from skirting to ceiling to create a dramatic, cocooning feel. The bespoke fireplace adds to the modern period look.
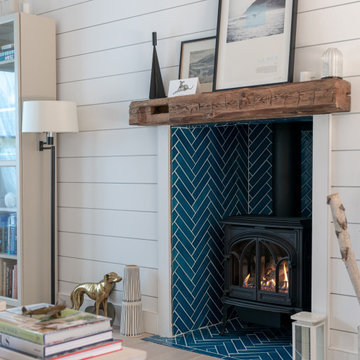
Highlight the hearth of your home with our bright blue Adriatic Sea fireplace tile in a timeless herringbone pattern.
DESIGN
Bright Bazaar
Tile Shown: 2x8 in Adriatic Sea
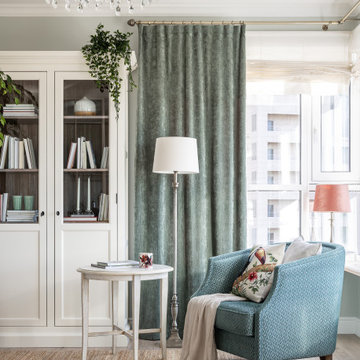
Design ideas for a mid-sized traditional enclosed living room in Saint Petersburg with a library, green walls, laminate floors, no fireplace, a wall-mounted tv and beige floor.
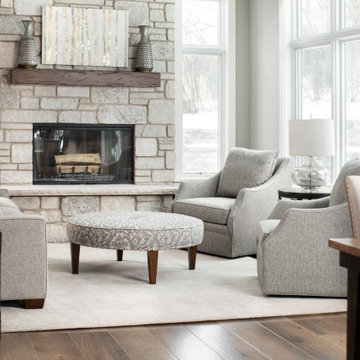
Designer: Aaron Keller | Photographer: Sarah Utech
Design ideas for a mid-sized traditional formal enclosed living room in Milwaukee with grey walls, medium hardwood floors, a standard fireplace, a stone fireplace surround, no tv and brown floor.
Design ideas for a mid-sized traditional formal enclosed living room in Milwaukee with grey walls, medium hardwood floors, a standard fireplace, a stone fireplace surround, no tv and brown floor.
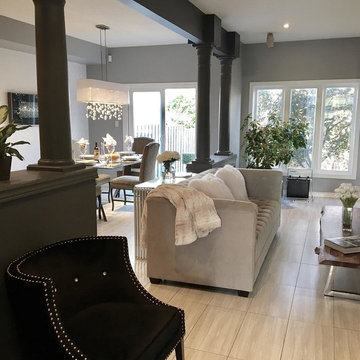
Photo of a mid-sized traditional formal open concept living room in Other with grey walls, porcelain floors, no fireplace and no tv.
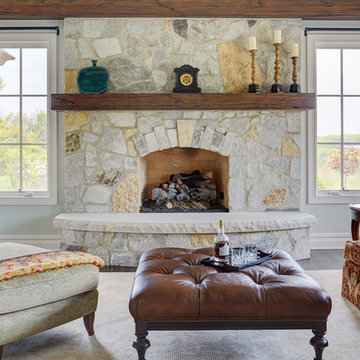
The stone used to clad the great room fireplace is identical to the stone used on the exterior. Hand hewn fir mantle. Photo by Mike Kaskel.
Design ideas for a mid-sized traditional formal open concept living room in Chicago with green walls, dark hardwood floors, a standard fireplace, a stone fireplace surround, brown floor and no tv.
Design ideas for a mid-sized traditional formal open concept living room in Chicago with green walls, dark hardwood floors, a standard fireplace, a stone fireplace surround, brown floor and no tv.
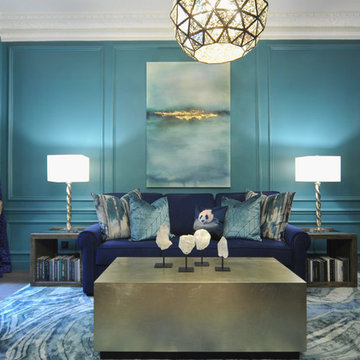
Glamour is the name of the game for this gorgeous flat in the 8th arrondissement in Paris.
For Victoria's first international project, she went all out with this client's favorite jewel tones, lush materials, and statement light fixtures. The wall between the kitchen and dining/living room was removed to create an American-inspired “open concept”, the trim was painted black to add contrast to the previously all-white walls, and the wood floors were re-stained to tone down the yellowed oak. Throughout the home, bold colors took center stage with a deep turquoise office/guest quarters and rich sapphire with silver enchant the master bedroom for a luxurious look. In the kitchen, the client had the great idea of adding a bench at the end of the new waterfall countertop, which led to the creation of a mini Parisian-inspired bistro vignette. In the main living space of the home, the only must-have was two custom velvet fuchsia sofas in the living room, so from fun prints in turquoises and purples were mixed for a rich, layered atmosphere.
Amazingly, almost everything was sourced from the U.S. and shipped over to Paris. The Parisian project came to an end with a fun-filled trip to Paris where fabulous accessories to personalize the overall design were sourced and hand selected.
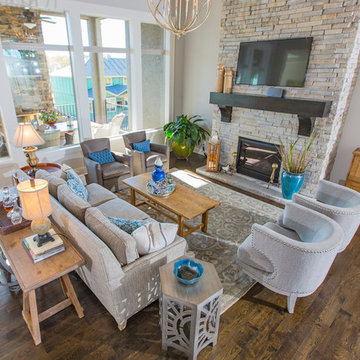
When our clients purchased a brand new home that was already finished, they were excited to start over with new furniture too except for a few family heirloom pieces that had sentimental meaning. So they called on our interior design firm who had worked with them before to solve their design dilemma.
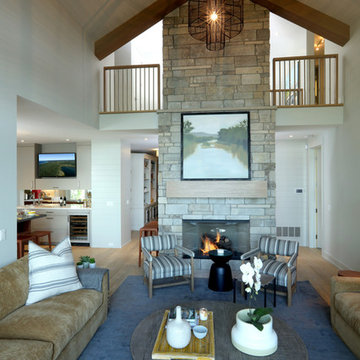
Builder: Falcon Custom Homes
Interior Designer: Mary Burns - Gallery
Photographer: Mike Buck
A perfectly proportioned story and a half cottage, the Farfield is full of traditional details and charm. The front is composed of matching board and batten gables flanking a covered porch featuring square columns with pegged capitols. A tour of the rear façade reveals an asymmetrical elevation with a tall living room gable anchoring the right and a low retractable-screened porch to the left.
Inside, the front foyer opens up to a wide staircase clad in horizontal boards for a more modern feel. To the left, and through a short hall, is a study with private access to the main levels public bathroom. Further back a corridor, framed on one side by the living rooms stone fireplace, connects the master suite to the rest of the house. Entrance to the living room can be gained through a pair of openings flanking the stone fireplace, or via the open concept kitchen/dining room. Neutral grey cabinets featuring a modern take on a recessed panel look, line the perimeter of the kitchen, framing the elongated kitchen island. Twelve leather wrapped chairs provide enough seating for a large family, or gathering of friends. Anchoring the rear of the main level is the screened in porch framed by square columns that match the style of those found at the front porch. Upstairs, there are a total of four separate sleeping chambers. The two bedrooms above the master suite share a bathroom, while the third bedroom to the rear features its own en suite. The fourth is a large bunkroom above the homes two-stall garage large enough to host an abundance of guests.
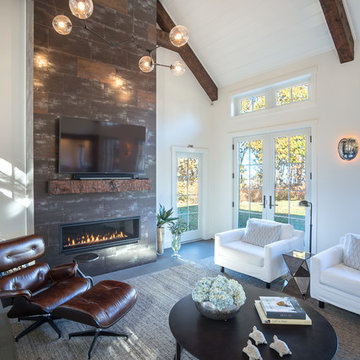
Photographer Great Island Photo
Design ideas for a mid-sized traditional open concept living room in Boston with white walls, porcelain floors, a standard fireplace, a tile fireplace surround, a wall-mounted tv and grey floor.
Design ideas for a mid-sized traditional open concept living room in Boston with white walls, porcelain floors, a standard fireplace, a tile fireplace surround, a wall-mounted tv and grey floor.
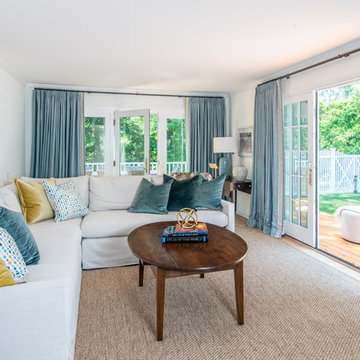
Design ideas for a mid-sized traditional formal enclosed living room in New York with white walls, light hardwood floors, beige floor and no tv.
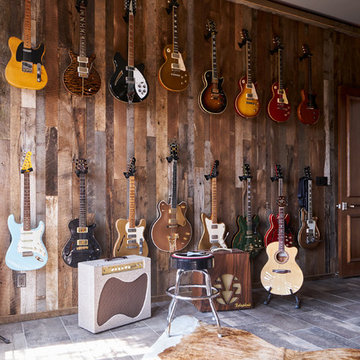
We made a few organizational tweaks to this music room, but it was mostly unchanged.
Design: Wesley-Wayne Interiors
Photo: Stephen Karlisch
Mid-sized traditional open concept living room in Other with a music area, multi-coloured walls, porcelain floors and grey floor.
Mid-sized traditional open concept living room in Other with a music area, multi-coloured walls, porcelain floors and grey floor.
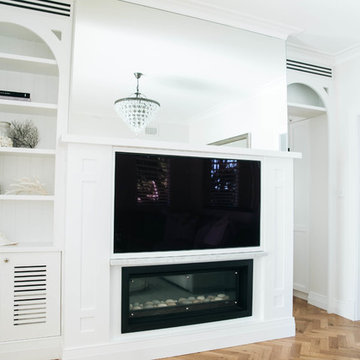
This is an example of a mid-sized traditional living room in Sydney with white walls, medium hardwood floors, a ribbon fireplace and a wood fireplace surround.
Mid-sized Traditional Living Room Design Photos
4
