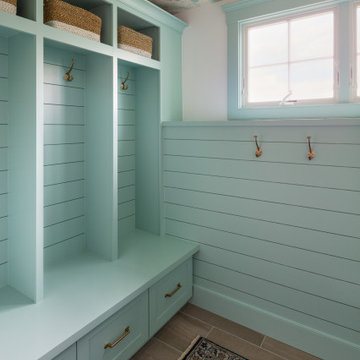Mid-sized Turquoise Entryway Design Ideas
Refine by:
Budget
Sort by:Popular Today
161 - 180 of 452 photos
Item 1 of 3
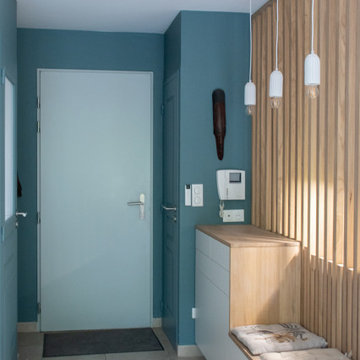
Cette maison résidentielle avait un grand besoin d'être revue et corrigée. Pour délimiter l'entrée, créer et distinguer les espaces et redonner un coup de "jeune" à cette maison.
En ajoutant une touche de modernité avec une multitude de rangements sur mesure, le choix du chêne massif s'est fait comme une évidence pour donner du caractère authentique.
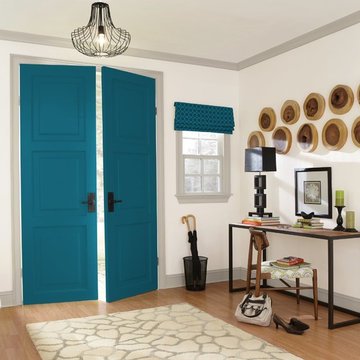
Sherwin-Williams
Mid-sized transitional front door in Other with white walls, light hardwood floors, a double front door, a blue front door and beige floor.
Mid-sized transitional front door in Other with white walls, light hardwood floors, a double front door, a blue front door and beige floor.
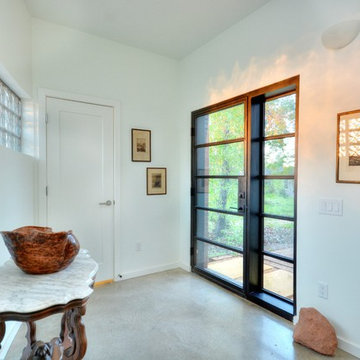
Our clients requested an energy-efficient escape home on a 16-acre site in rural Elgin that would be maintenance friendly, age-in-place adaptable, and whose sculptural quality could harbor for their expressive family.
With its dominant east-west axis, the maximizes control of solar gain control; its placement was carefully adjusted to allow all of the nearby trees to thrive. The standing seam roof’s pitch and azimuth provide optimal solar PV and fills a 20,000-gallon rainwater cistern.
The age-in-place, step-less interior provides an expansive view at the south terrace. The cantilever of the board-formed foundation is a structurally expressive solution resolving an otherwise imposing mass. The curved prow of the north-pointing entry is a nod to local Elgin brick. A bowed and formally jubilant thermal chimney faces south for efficient passive ventilation.
Photo credit: Chris Diaz
General Contractor: Native (buildnative.com)
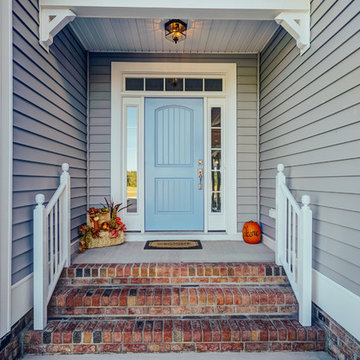
Covered front porch with brick stairs, railing, brick base, exterior lighting, and vinyl siding. Design your own Treyburn II Plan, go visit https://www.gomsh.com/plans/one-level-home/treyburn-ii/ifp.
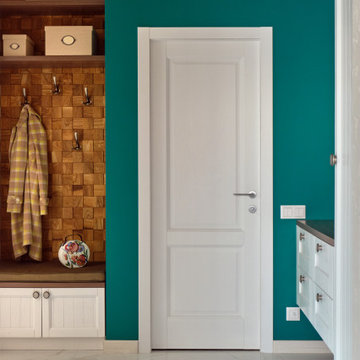
Это первая квартира моих клиентов. Им хотелось жить в тихом, экологичном районе с малоэтажной застройкой. Жилой комплекс «Рублевское предместье» как раз подошел по локации. Выбор квартиры дался нелегко, но увидев большую террасу, сразу влюбились!
Вписать в интерьер напольный узор – розетку, было труднее всего. Стояла задача сделать этот декоративный элемент уместным, не уводить интерьер в классику, сохранить аутентичность. Уважили хозяина, розетка нашла свое место при входе в квартиру. Являясь центром композиции, она собирает в себе тона интерьера и является изюминкой всего интерьера. Зеленая стена найдет свое продолжение в кухонном гарнитуре и диване в гостиной.
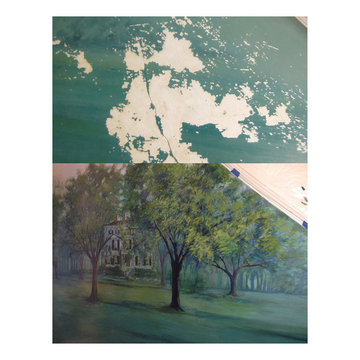
Before and after photos of the mural restoration. The mural was cleaned, re-plastered, and re-painted using Golden's line of MSA products.
Mid-sized traditional foyer in Portland.
Mid-sized traditional foyer in Portland.
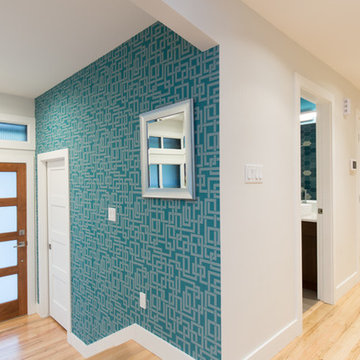
Photo of a mid-sized midcentury front door in Other with white walls, light hardwood floors, a single front door, a medium wood front door and beige floor.
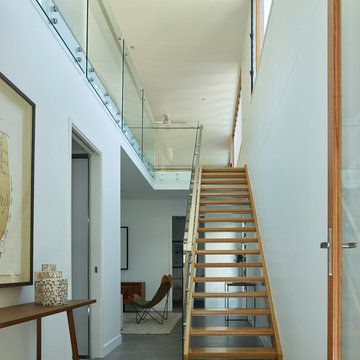
This meticulously crafted residence employs an array of natural materials including Western Red Cedar cladding, honed Travertine tiles, American Oak flooring and lavish marble surfaces. The 5 bedroom home is laid out across 2 spacious levels, tall ceilings and a double height void flood light into the long, narrow plan.
The home is designed to enjoy a modern Queensland lifestyle. You will find a free flowing layout, with open plan living, dining and kitchen, leading to the rear deck and terraced backyard. The kitchen is substantial and commanding centre stage is a huge island bench in stunning Superwhite Italian marble, providing ample room for food preparation and casual meals.
Timber bi-fold doors open to a rear deck, allowing the entire space to seamlessly connect with the outdoors. The deck acts as an extension of the living area and the beautiful cedar lined ceiling continues the house’s natural palette. The deck has direct access to the lawn and garden, making it perfect for young children and for alfresco entertaining.
Scott Burrows Photographer
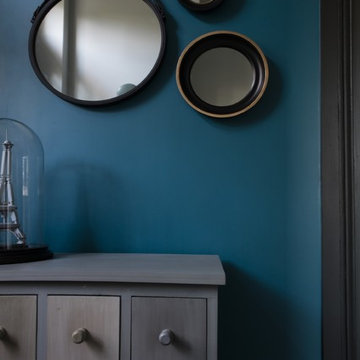
P.AMSELLEM/C. BAPT
Design ideas for a mid-sized eclectic foyer in Paris with blue walls, concrete floors and grey floor.
Design ideas for a mid-sized eclectic foyer in Paris with blue walls, concrete floors and grey floor.
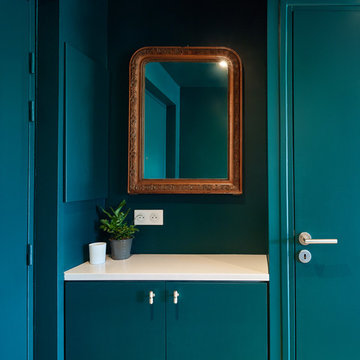
L'entrée de l'appartement, d'une seule et même couleur, reste toujours dans l’atmosphère de la marne. Le meuble est fait sur mesure, accompagné d'une tablette en marbre
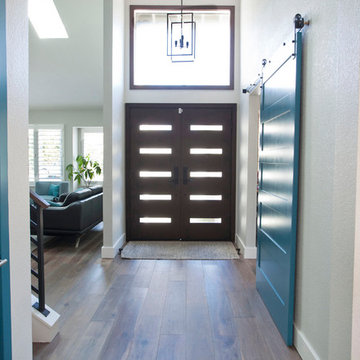
Fly By Nite Studios
Photo of a mid-sized modern foyer in San Francisco with grey walls, medium hardwood floors, a double front door and a dark wood front door.
Photo of a mid-sized modern foyer in San Francisco with grey walls, medium hardwood floors, a double front door and a dark wood front door.
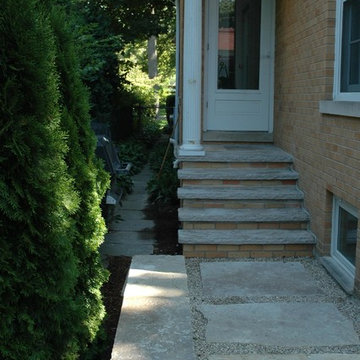
Katy Sheppard
Design ideas for a mid-sized traditional front door in Chicago with slate floors, a single front door and a white front door.
Design ideas for a mid-sized traditional front door in Chicago with slate floors, a single front door and a white front door.
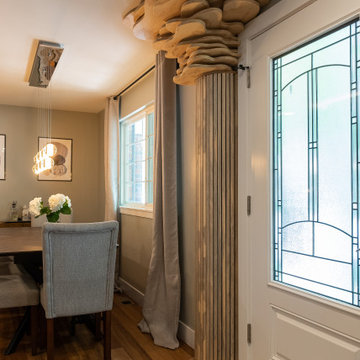
Photo of a mid-sized transitional front door in Denver with grey walls, dark hardwood floors, a single front door, a white front door and brown floor.
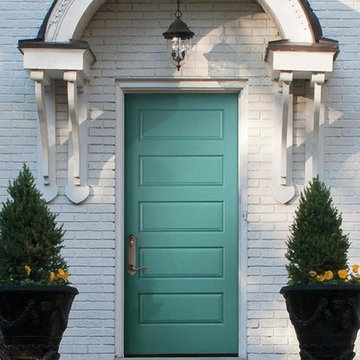
Inspiration for a mid-sized transitional front door in Omaha with beige walls, a single front door and a blue front door.
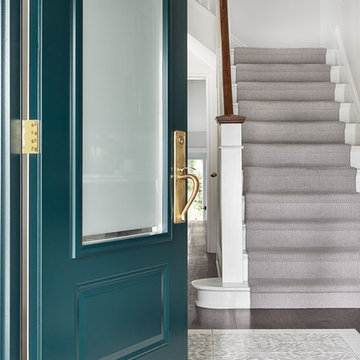
An accent colour is always the way to go when you want to make that first impression! This turquoise door gives that touch of colour without taking over the soft palette of the house.
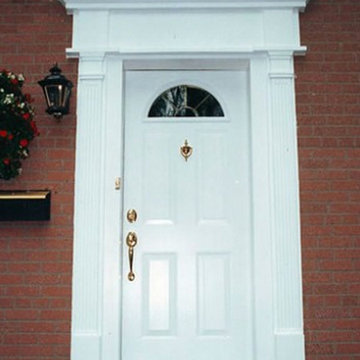
Mid-sized front door in Chicago with red walls, concrete floors, a single front door and a white front door.
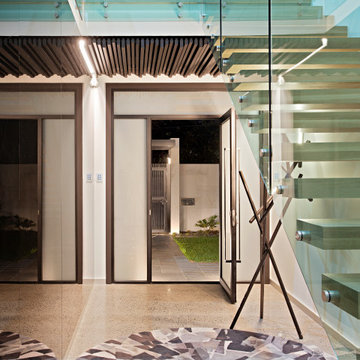
Ascot Interior, Landscape & Streetscape Renovation
Inspiration for a mid-sized modern entryway in Brisbane with black walls, a single front door, a glass front door and multi-coloured floor.
Inspiration for a mid-sized modern entryway in Brisbane with black walls, a single front door, a glass front door and multi-coloured floor.
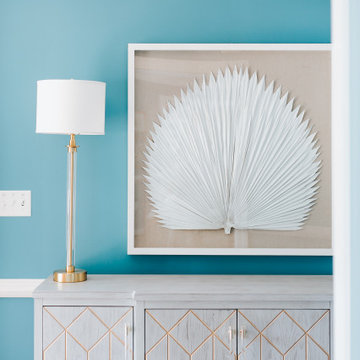
Taking inspiration from the home's location (Southern Virginia) and the client's love of Palm Beach, we went all out when it came to the foyer. Aqua walls, elegant lighting, brass details... talk about glamorous!
Mid-sized Turquoise Entryway Design Ideas
9
