Mid-sized Turquoise Kitchen Design Ideas
Refine by:
Budget
Sort by:Popular Today
101 - 120 of 3,045 photos
Item 1 of 3

Executive Cabinets
Caesarstone Countertops
Kohler Vault Sink
Amerock Bar Pulls
Mid-sized eclectic l-shaped kitchen pantry in Dallas with an undermount sink, flat-panel cabinets, light wood cabinets, quartz benchtops, blue splashback, subway tile splashback, stainless steel appliances, concrete floors and no island.
Mid-sized eclectic l-shaped kitchen pantry in Dallas with an undermount sink, flat-panel cabinets, light wood cabinets, quartz benchtops, blue splashback, subway tile splashback, stainless steel appliances, concrete floors and no island.
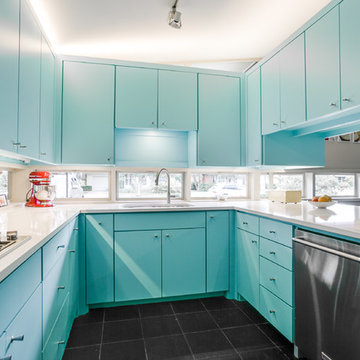
This is an example of a mid-sized midcentury u-shaped separate kitchen in Dallas with an undermount sink, flat-panel cabinets, blue cabinets, stainless steel appliances, quartz benchtops, window splashback, slate floors and black floor.
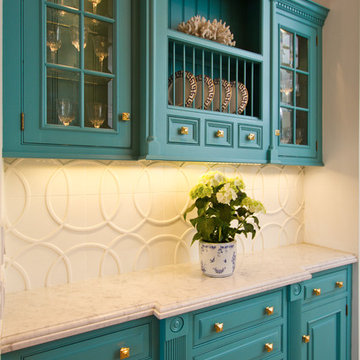
Photo of a mid-sized contemporary single-wall kitchen in Los Angeles with raised-panel cabinets, blue cabinets, granite benchtops and white splashback.
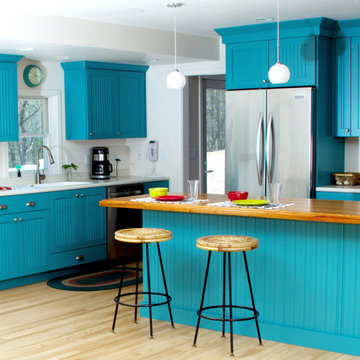
Diana Wiesner of Lampert Lumber in Chetek, WI worked with her client and Dura Supreme to create this custom teal blue paint color for their new kitchen. They wanted a contemporary cottage styled kitchen with blue cabinets to contrast their love of blue, red, and yellow. The homeowners can now come home to a stunning teal (aqua) blue kitchen that grabs center stage in this contemporary home with cottage details.
Bria Cabinetry by Dura Supreme with an affordable Personal Paint Match finish to "Calypso" SW 6950 in the Craftsman Beaded Panel door style.
This kitchen was featured in HGTV Magazine summer of 2014 in the Kitchen Chronicles. Here's a quote from the designer's interview that was featured in the issue. "Every time you enter this kitchen, it's like walking into a Caribbean vacation. It's upbeat and tropical, and it can be paired with equally vivid reds and greens. I was worried the homeowners might get blue fatigue, and it's definitely a gutsy choice for a rural Wisconsin home. But winters on their farm are brutal, and this color is a reminder that summer comes again." - Diana Wiesner, Lampert Lumber, Chetek, WI
Request a FREE Dura Supreme Brochure:
http://www.durasupreme.com/request-brochure
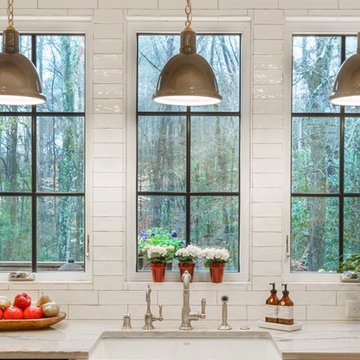
Brent Rivers Photography
Design ideas for a mid-sized country u-shaped eat-in kitchen in Atlanta with white cabinets, quartzite benchtops, white splashback, with island, a farmhouse sink, subway tile splashback, stainless steel appliances, dark hardwood floors, shaker cabinets, brown floor and white benchtop.
Design ideas for a mid-sized country u-shaped eat-in kitchen in Atlanta with white cabinets, quartzite benchtops, white splashback, with island, a farmhouse sink, subway tile splashback, stainless steel appliances, dark hardwood floors, shaker cabinets, brown floor and white benchtop.
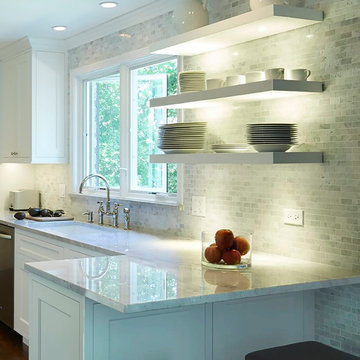
Mike Kaskel
Mid-sized modern galley eat-in kitchen in Chicago with an undermount sink, recessed-panel cabinets, white cabinets, quartzite benchtops, multi-coloured splashback, stone tile splashback, stainless steel appliances, dark hardwood floors and a peninsula.
Mid-sized modern galley eat-in kitchen in Chicago with an undermount sink, recessed-panel cabinets, white cabinets, quartzite benchtops, multi-coloured splashback, stone tile splashback, stainless steel appliances, dark hardwood floors and a peninsula.
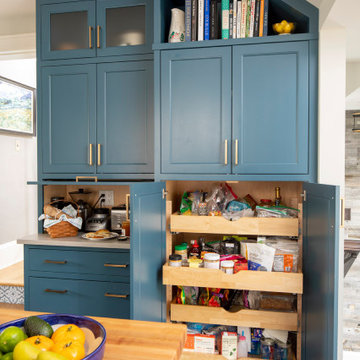
There’s abundant storage in the floor-to-ceiling custom cabinets for cereal, canned goods, and just about anything else. A perfect pantry.
This is an example of a mid-sized country galley kitchen pantry in Minneapolis with blue cabinets, ceramic splashback, vinyl floors, brown floor and white benchtop.
This is an example of a mid-sized country galley kitchen pantry in Minneapolis with blue cabinets, ceramic splashback, vinyl floors, brown floor and white benchtop.
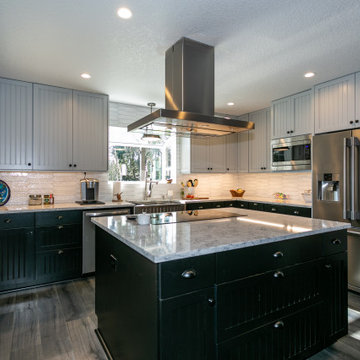
New remodeled kitchen. Lighting makes a huge difference.
Inspiration for a mid-sized transitional kitchen in Portland with a farmhouse sink, black cabinets, quartzite benchtops, white splashback, porcelain splashback, stainless steel appliances, laminate floors, with island, grey floor, multi-coloured benchtop and recessed-panel cabinets.
Inspiration for a mid-sized transitional kitchen in Portland with a farmhouse sink, black cabinets, quartzite benchtops, white splashback, porcelain splashback, stainless steel appliances, laminate floors, with island, grey floor, multi-coloured benchtop and recessed-panel cabinets.
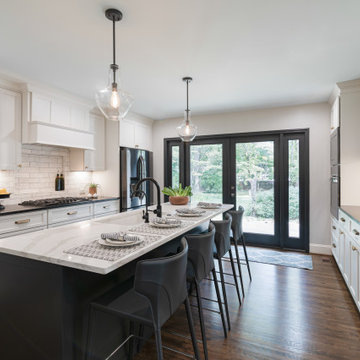
Photo of a mid-sized modern galley kitchen in Other with a single-bowl sink, shaker cabinets, white cabinets, quartz benchtops, grey splashback, marble splashback, stainless steel appliances, medium hardwood floors, with island, brown floor and black benchtop.
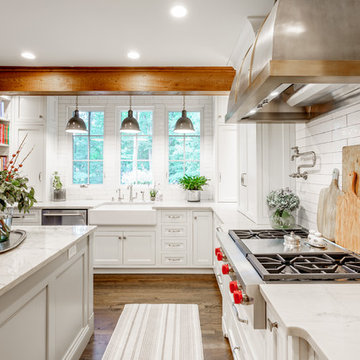
Brent Rivers
Inspiration for a mid-sized country u-shaped eat-in kitchen in Atlanta with white cabinets, quartzite benchtops, white splashback, with island, a farmhouse sink, subway tile splashback, stainless steel appliances, dark hardwood floors, brown floor, white benchtop and beaded inset cabinets.
Inspiration for a mid-sized country u-shaped eat-in kitchen in Atlanta with white cabinets, quartzite benchtops, white splashback, with island, a farmhouse sink, subway tile splashback, stainless steel appliances, dark hardwood floors, brown floor, white benchtop and beaded inset cabinets.
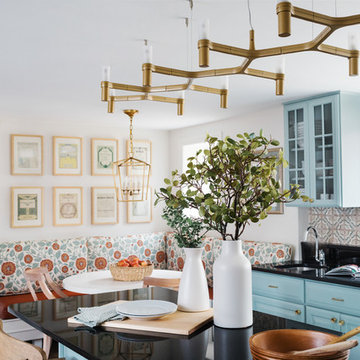
Photo: Joyelle West
Photo of a mid-sized contemporary l-shaped eat-in kitchen in Boston with blue cabinets, terra-cotta splashback, with island, an undermount sink, multi-coloured splashback, stainless steel appliances, quartz benchtops, dark hardwood floors, brown floor and raised-panel cabinets.
Photo of a mid-sized contemporary l-shaped eat-in kitchen in Boston with blue cabinets, terra-cotta splashback, with island, an undermount sink, multi-coloured splashback, stainless steel appliances, quartz benchtops, dark hardwood floors, brown floor and raised-panel cabinets.
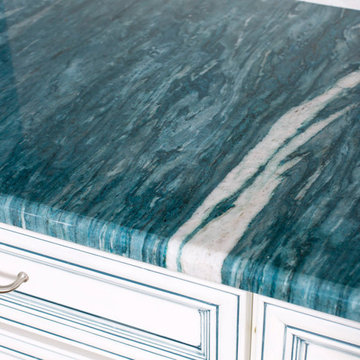
Jim Schmid Photography
Inspiration for a mid-sized beach style l-shaped open plan kitchen in Charlotte with an undermount sink, with island, beaded inset cabinets, white cabinets, marble benchtops, white splashback, stone tile splashback, white appliances, medium hardwood floors and turquoise benchtop.
Inspiration for a mid-sized beach style l-shaped open plan kitchen in Charlotte with an undermount sink, with island, beaded inset cabinets, white cabinets, marble benchtops, white splashback, stone tile splashback, white appliances, medium hardwood floors and turquoise benchtop.
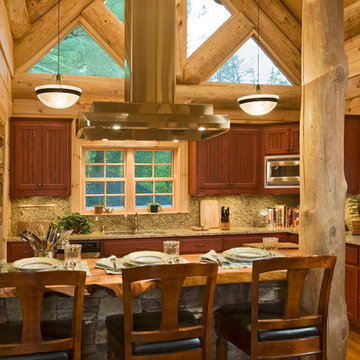
This is an example of a mid-sized country l-shaped separate kitchen in Other with an undermount sink, dark wood cabinets, wood benchtops, multi-coloured splashback, stone slab splashback, stainless steel appliances, dark hardwood floors, a peninsula, brown floor and recessed-panel cabinets.

Modern new kitchen and lighting design by Beauty Is Abundant in an historic, iconic loft in Atlanta, GA for a thriving entrepreneur.
Photo of a mid-sized eclectic l-shaped eat-in kitchen in Atlanta with an undermount sink, flat-panel cabinets, quartz benchtops, ceramic splashback, stainless steel appliances, with island, white benchtop, turquoise cabinets, green splashback and red floor.
Photo of a mid-sized eclectic l-shaped eat-in kitchen in Atlanta with an undermount sink, flat-panel cabinets, quartz benchtops, ceramic splashback, stainless steel appliances, with island, white benchtop, turquoise cabinets, green splashback and red floor.

Design ideas for a mid-sized industrial galley separate kitchen in Moscow with an undermount sink, flat-panel cabinets, black cabinets, wood benchtops, black splashback, porcelain splashback, black appliances, marble floors, with island and brown benchtop.
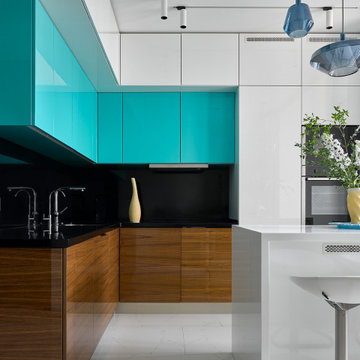
This is an example of a mid-sized contemporary l-shaped kitchen in Moscow with an undermount sink, flat-panel cabinets, turquoise cabinets, black splashback, with island, white floor and black benchtop.
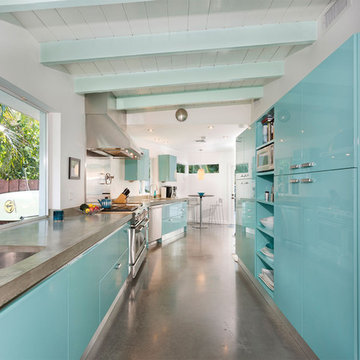
Kitchen
Design ideas for a mid-sized midcentury galley eat-in kitchen in Miami with an undermount sink, flat-panel cabinets, turquoise cabinets, concrete benchtops, concrete floors, grey floor, grey benchtop, stainless steel appliances and no island.
Design ideas for a mid-sized midcentury galley eat-in kitchen in Miami with an undermount sink, flat-panel cabinets, turquoise cabinets, concrete benchtops, concrete floors, grey floor, grey benchtop, stainless steel appliances and no island.
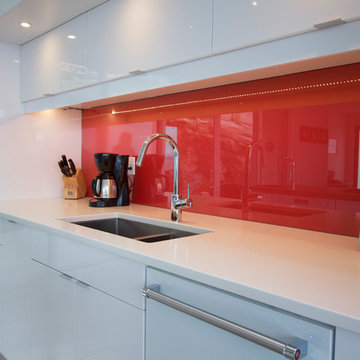
The clients requested a kitchen that was simple, flush and had that built-in feel. This kitchen achieves that and so much more with the fabulously multi-tasking island, and the fun red splash back.
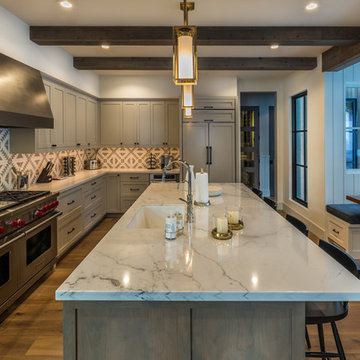
Photo of Kitchen featuring exposed beams and adjacent Breakfast Nook, with light, painted cabinet and counter finishes and lots of glass. Photo by Martis Camp Sales (Paul Hamill)
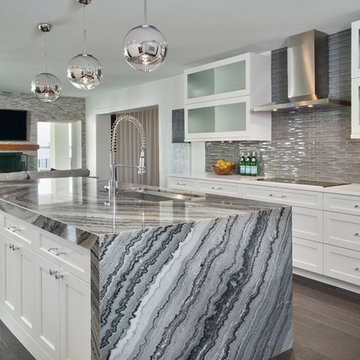
The Challenge
This beautiful waterfront home was begging for an update. Our clients wanted a contemporary design with modern finishes. They craved improved functionality in the kitchen, hardwood flooring in the living areas, and a spacious walk-in closet in the master bathroom. With two children in school, our clients also needed the project completed during their summer vacation – leaving a slim 90 days for the entire remodel. Could we do it? …Challenge accepted!
Our Solution
With their active summer travel schedule, our clients elected to vacate their home for the duration of the project. This was ideal for the intrusive nature of the scope of work.
In preparation, our design team created a project plan to suit our client’s needs. With such a clear timeline, we were able to select and order long-lead items in plenty of time for the project start date.
In the kitchen, we rearranged the layout to provide superior ventilation for the cooktop on the exterior wall. We added two large storage cabinets with glass doors, accented by a sleek mosaic backsplash of glass tile. We also incorporated a large contemporary waterfall island into the room. With seating at one end, the island provides both increased functionality and an eye-catching focal point for the center of the room. On the interior wall of the kitchen, we maximized storage with a wall of built-in cabinetry – complete with pullout pantry cabinets, a double oven, and a large stainless refrigerator.
Our clients wisely chose rich, dark-colored wood flooring to add warmth to the contemporary design. After installing the flooring in the kitchen, we brought it into the main living areas as well. In the great room, we wrapped the existing gas fireplace in a neutral stack stone. The effect of the stone on the media and window wall is breathtaking.
In the master bathroom, we expanded the closet by pushing the wall back into the adjacent pass-through hallway. The new walk-in closet now includes an impressive closet organization system.
Returning to the master bathroom, we removed the single vanity and repositioned the toilet, allowing for a new, curb-less glass shower and a his-and-hers vanity. The entire vanity and shower wall is finished in white 12×24 porcelain tile. The vertical glass mosaic accent band and backlit floating mirrors add to the clean, modern style. To the left of the master bathroom entry, we even added a matching make-up area.
Finally, we installed a number of elegant enhancements in the remaining rooms. The clients chose a bronze metal relief accent wall as well as some colorful finishes and artwork for the entry and hallway.
Exceptional Results
Our clients were simply thrilled with the final product! Not only did they return from their summer vacation to a gorgeous home remodel, but we concluded the project a full week ahead of schedule. As a result, the family was able to move in sooner than planned, giving them plenty of time to acclimate to the renovated space before their kids returned to school. Ultimately, we provided the outstanding results and customer experience that our clients had been searching for.
“We met with many other contractors leading up to signing with Progressive Design Build. When we met Mike, we finally felt safe. We had heard so many horror stories about contractors! Progressive was the best move we could have made. They made our dream house become a reality. Vernon was in charge of our project and everything went better than we expected. Our project was completed earlier than expected, too. Our questions and concerns were dealt with quickly and professionally, the job site was always clean, and all subs were friendly and professional. We had a wonderful experience with Progressive Design Build. We’re so grateful we found them.” – The Mader Family
Mid-sized Turquoise Kitchen Design Ideas
6