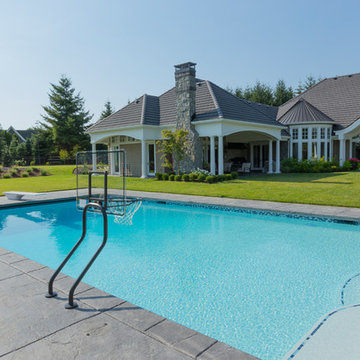Mid-sized Turquoise Pool Design Ideas
Refine by:
Budget
Sort by:Popular Today
101 - 120 of 6,167 photos
Item 1 of 3
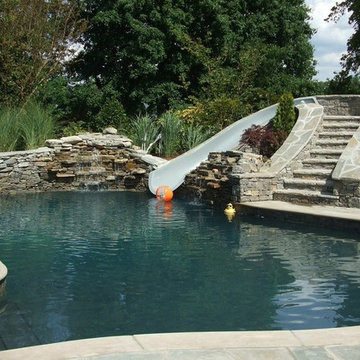
This is an example of a mid-sized country backyard custom-shaped pool in Nashville with concrete pavers and a water slide.
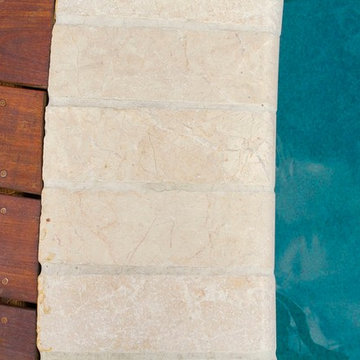
Kaihani wanted to create a space that reminded her of Hawaii. A vacation getaway in her own backyard. We revamped the pool, adding a flowing water feature and glowing stones. We resurfaced the deck with hardy Ipe wood and travertine. And we created a cozy seating area next to an elegant fire pit. To get to Hawaii, Kaihani only has to step out her back door.
It's breath taking...it's like being back home in Hawaii.
Melissa Wright
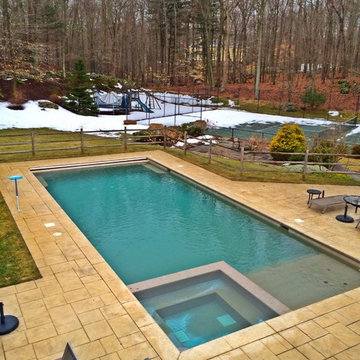
Inspiration for a mid-sized contemporary backyard rectangular pool in New York with a hot tub.
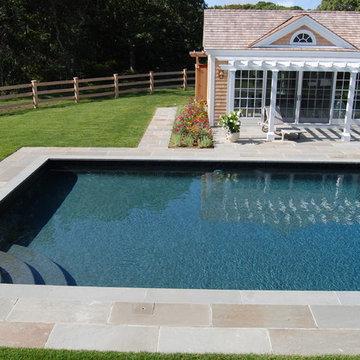
Tara Sullivan
Mid-sized traditional backyard rectangular lap pool in Boston with a pool house and tile.
Mid-sized traditional backyard rectangular lap pool in Boston with a pool house and tile.
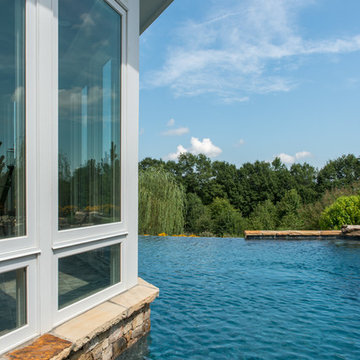
Mark Hoyle
Originally, this 3700 SF two level eclectic farmhouse from the mid 1980’s underwent design changes to reflect a more colonial style. Now, after being completely renovated with additional 2800 SF living space, it’s combined total of 6500 SF boasts an Energy Star certification of 5 stars.
Approaching this completed home, you will meander along a new driveway through the dense buffer of trees until you reach the clearing, and then circle a tiered fountain on axis with the front entry accentuating the symmetrical main structure. Many of the exterior changes included enclosing the front porch and rear screened porch, replacing windows, replacing all the vinyl siding with and fiber cement siding, creating a new front stoop with winding brick stairs and wrought iron railings as will as other additions to the left and rear of the home.
The existing interior was completely fro the studs and included modifying uses of many of the existing rooms such as converting the original dining room into an oval shaped theater with reclining theater seats, fiber-optic starlight ceiling and an 80” television with built-in surround sound. The laundry room increased in size by taking in the porch and received all new cabinets and finishes. The screened porch across the back of the house was enclosed to create a new dining room, enlarged the kitchen, all of which allows for a commanding view of the beautifully landscaped pool. The upper master suite begins by entering a private office then leads to a newly vaulted bedroom, a new master bathroom with natural light and an enlarged closet.
The major portion of the addition space was added to the left side as a part time home for the owner’s brother. This new addition boasts an open plan living, dining and kitchen, a master suite with a luxurious bathroom and walk–in closet, a guest suite, a garage and its own private gated brick courtyard entry and direct access to the well appointed pool patio.
And finally the last part of the project is the sunroom and new lagoon style pool. Tucked tightly against the rear of the home. This room was created to feel like a gazebo including a metal roof and stained wood ceiling, the foundation of this room was constructed with the pool to insure the look as if it is floating on the water. The pool’s negative edge opposite side allows open views of the trees beyond. There is a natural stone waterfall on one side of the pool and a shallow area on the opposite side for lounge chairs to be placed in it along with a hot tub that spills into the pool. The coping completes the pool’s natural shape and continues to the patio utilizing the same stone but separated by Zoysia grass keeping the natural theme. The finishing touches to this backyard oasis is completed utilizing large boulders, Tempest Torches, architectural lighting and abundant variety of landscaping complete the oasis for all to enjoy.
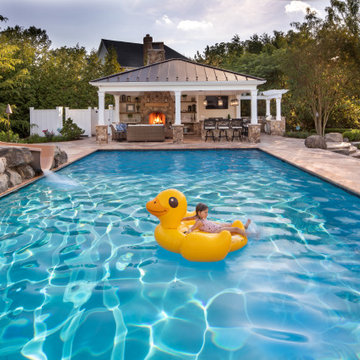
©Morgan Howarth Rosegrove Pool & Landscape
This is an example of a mid-sized transitional backyard pool in DC Metro with a pool house and natural stone pavers.
This is an example of a mid-sized transitional backyard pool in DC Metro with a pool house and natural stone pavers.
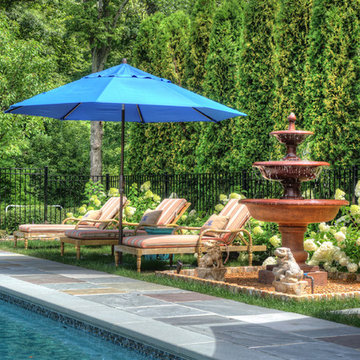
Lake Forest Mosaic House designed by prominent American architect Henry Ives Cobb, in 1882. Grounds designed and constructed by Arrow Land+Structures, in 2016.
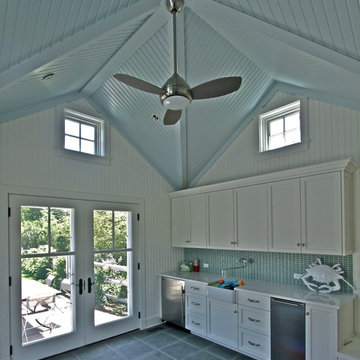
Inspiration for a mid-sized transitional backyard pool in New York with a pool house and tile.
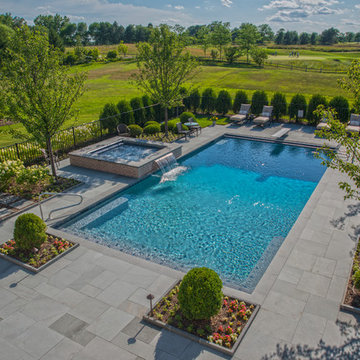
Request Free Quote
This swimming pool and hot tub located in Lake Forest, IL measures 20'0" x 40'0" and is 3'6" to 9'0" deep with a diving board. The shallow end features full end steps with attached benches. Both pool and spa have an automatic pool safety cover with custom stone walk-on lid system. The pool surface is French Gray. The pool coping is Sandblasted Bluestone with a modified edge. The spa exterior is clad with brick, and the decking is full range bluestone. Photos by Larry Huene
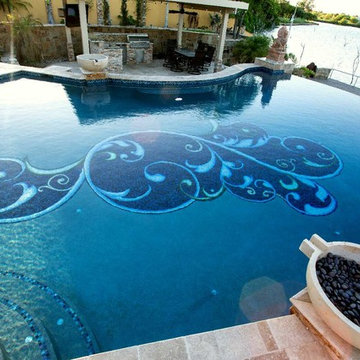
art mosaic rug at the floor with plaster background
Photo of a mid-sized beach style backyard custom-shaped aboveground pool in Austin with natural stone pavers and a pool house.
Photo of a mid-sized beach style backyard custom-shaped aboveground pool in Austin with natural stone pavers and a pool house.
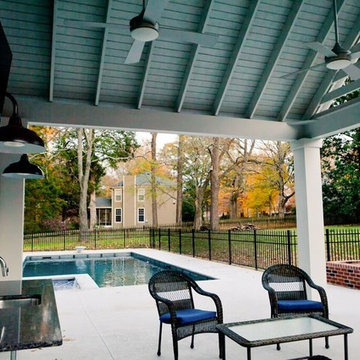
This is great space for outdoor entertaining. Features a bathroom, storage room, black granite counter tops with sink.
Photo of a mid-sized traditional backyard rectangular pool in Nashville with a pool house and concrete slab.
Photo of a mid-sized traditional backyard rectangular pool in Nashville with a pool house and concrete slab.
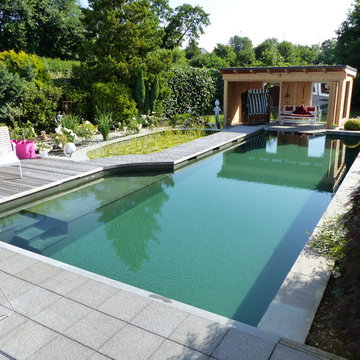
Hüermann
Inspiration for a mid-sized traditional backyard l-shaped natural pool in Dortmund with a pool house and concrete pavers.
Inspiration for a mid-sized traditional backyard l-shaped natural pool in Dortmund with a pool house and concrete pavers.
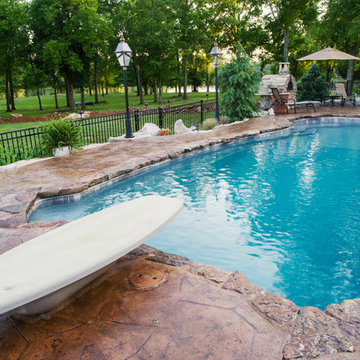
Beautiful LED pool lighting from S.R.Smith. Create Atmosphere!
This is an example of a mid-sized tropical backyard custom-shaped pool in Portland with stamped concrete.
This is an example of a mid-sized tropical backyard custom-shaped pool in Portland with stamped concrete.
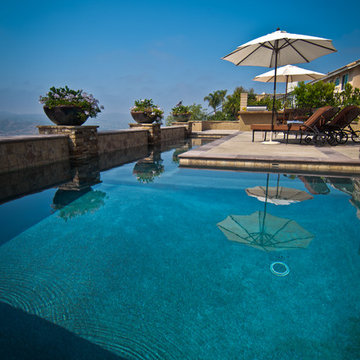
A small yard squeezes in a miniature style lap pool w/ baja shelf and adjacent sun deck w/ chaise lounge chairs. It overlooks the hills of Orange County.
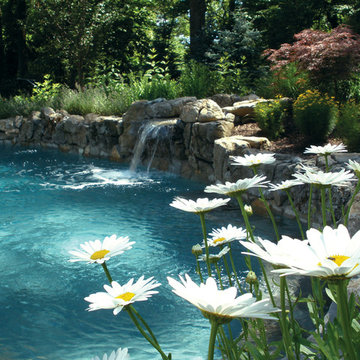
Shasta Daisy and Waterfall
matt meaney @ Artisan landscapes and pools
Design ideas for a mid-sized traditional backyard kidney-shaped pool in New York with natural stone pavers and a water feature.
Design ideas for a mid-sized traditional backyard kidney-shaped pool in New York with natural stone pavers and a water feature.
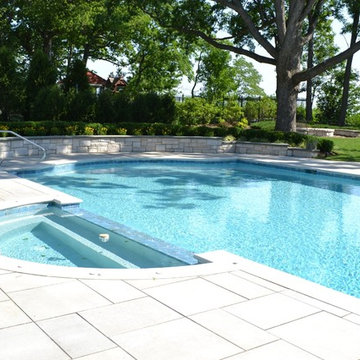
Photo of a mid-sized traditional backyard rectangular natural pool in Chicago with concrete slab.
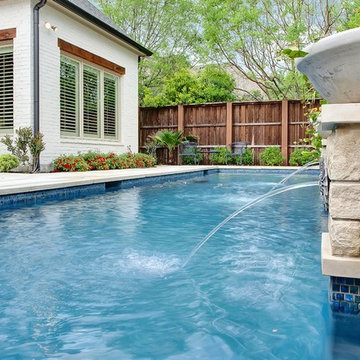
Mid-sized traditional backyard custom-shaped natural pool in Dallas with a water feature and concrete slab.
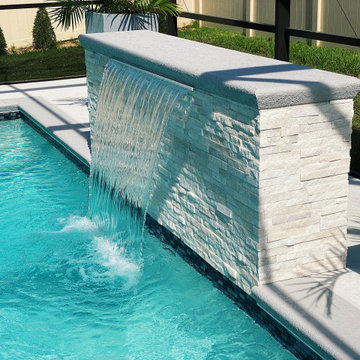
Tropical oasis with water feature.
This is an example of a mid-sized modern backyard rectangular pool in Orlando with a water feature and stamped concrete.
This is an example of a mid-sized modern backyard rectangular pool in Orlando with a water feature and stamped concrete.
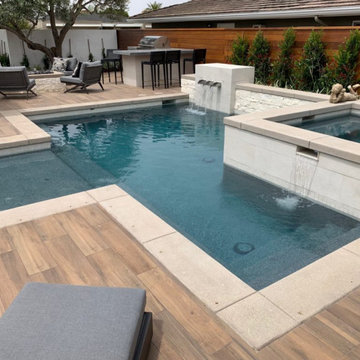
Inspiration for a mid-sized contemporary backyard custom-shaped pool in Orange County with a water feature and concrete pavers.
Mid-sized Turquoise Pool Design Ideas
6
