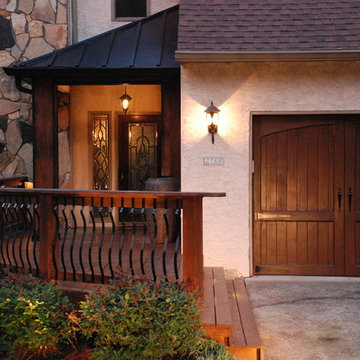Mid-sized Verandah Design Ideas
Refine by:
Budget
Sort by:Popular Today
161 - 180 of 4,393 photos
Item 1 of 3
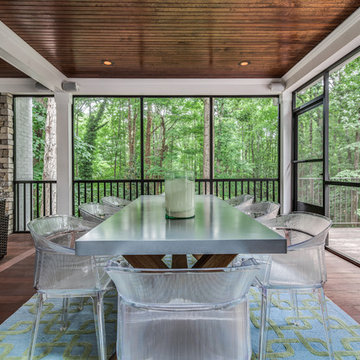
Charlotte Real Estate Photos
Design ideas for a mid-sized transitional backyard screened-in verandah in Charlotte with decking and a roof extension.
Design ideas for a mid-sized transitional backyard screened-in verandah in Charlotte with decking and a roof extension.
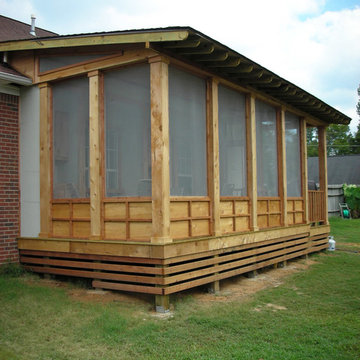
Design ideas for a mid-sized country backyard screened-in verandah in Other with decking and a roof extension.
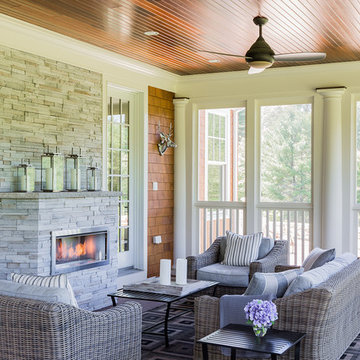
Michael Lee Photography
Inspiration for a mid-sized traditional backyard screened-in verandah in Boston with decking and a roof extension.
Inspiration for a mid-sized traditional backyard screened-in verandah in Boston with decking and a roof extension.
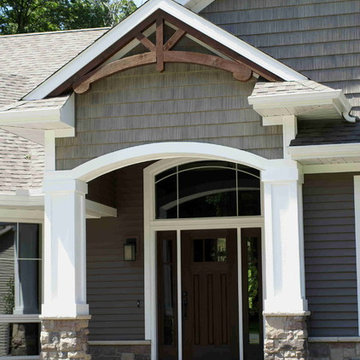
Hoover
This is an example of a mid-sized arts and crafts front yard verandah in Other with concrete slab and a roof extension.
This is an example of a mid-sized arts and crafts front yard verandah in Other with concrete slab and a roof extension.
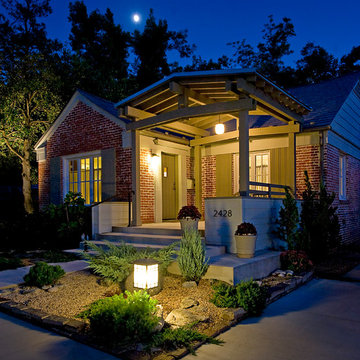
Inspiration for a mid-sized contemporary front yard verandah in Other with concrete slab and a pergola.
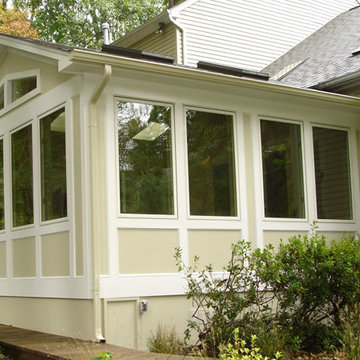
Designed and built by Land Art Design, Inc.
Design ideas for a mid-sized modern backyard screened-in verandah in DC Metro with a roof extension and decking.
Design ideas for a mid-sized modern backyard screened-in verandah in DC Metro with a roof extension and decking.
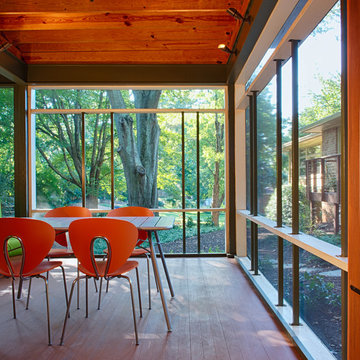
Steve Robinson
Inspiration for a mid-sized contemporary backyard screened-in verandah in Atlanta with a roof extension and decking.
Inspiration for a mid-sized contemporary backyard screened-in verandah in Atlanta with a roof extension and decking.
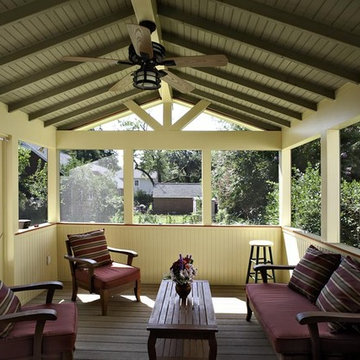
Craftsman Inspired Screen Porch
Photo of a mid-sized traditional backyard screened-in verandah in DC Metro with decking and a roof extension.
Photo of a mid-sized traditional backyard screened-in verandah in DC Metro with decking and a roof extension.
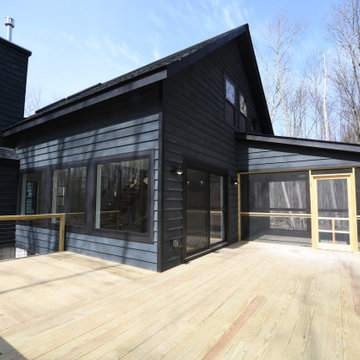
This is an example of a mid-sized country backyard screened-in verandah in New York with a roof extension.
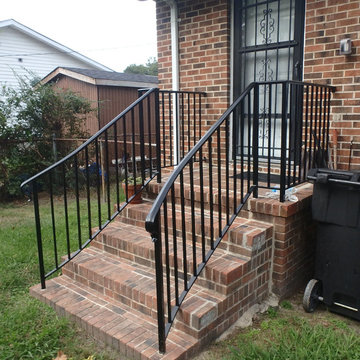
These rails feature our traditional Wrought-Iron Look top cap, lamb's tongue and pickets. It's 100% aluminum and built to fit that particular set of steps. Note the lack of foot plates at the post bottoms. This is because we drill a 2 inch core into the brick, concrete or stone at 4 inches deep before we drop in the rail and fill the hole with an epoxy anchoring cement.
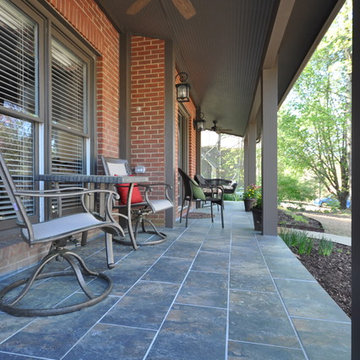
This is an example of a mid-sized contemporary front yard verandah in Atlanta with tile and a roof extension.
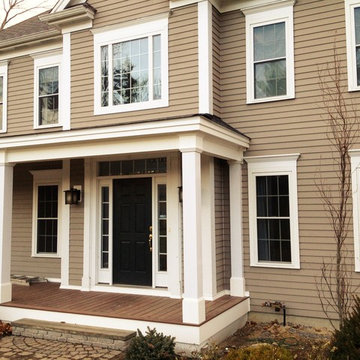
Kate Blehar
John T. Pugh, Architect, LLC is an architectural design firm located in Boston, Massachusetts. John is a registered architect, whose design work has been published and exhibited both nationally and internationally. In addition to his design accolades, John is a seasoned project manager who personally works with each client to design and craft their beautiful new residence or addition. Our firm can provide clients with seamless concept to construction close-out project delivery. If a client prefers working in a more traditional design-only basis, we warmly welcome that approach as well. “Customer first, customer focused” is our approach to every project.
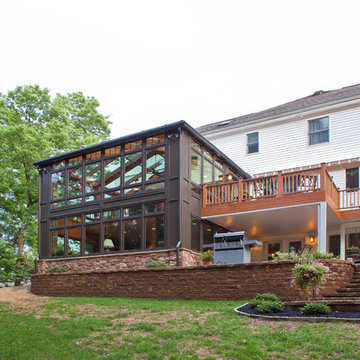
Mid-sized contemporary backyard screened-in verandah in Other with decking and a roof extension.
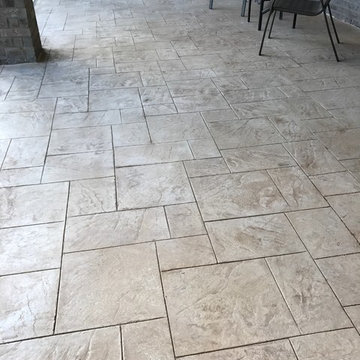
Diamond Decks can make your backyard dream a reality! It was an absolute pleasure working with our client to bring their ideas to life.
Our goal was to design and develop a unique patio experience that adds a touch of elegance. This maintenance free solution was created using decorative concrete.
Our customer is now enjoying their brand new porch! Call us today if you have any questions on how we can help you with your outdoor project.
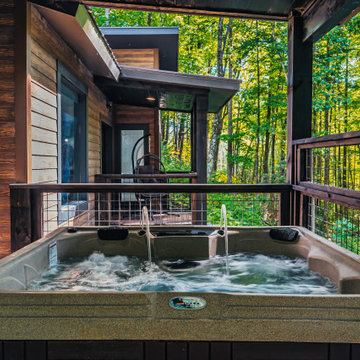
Photo of a mid-sized modern front yard verandah in Houston with decking, a roof extension and metal railing.
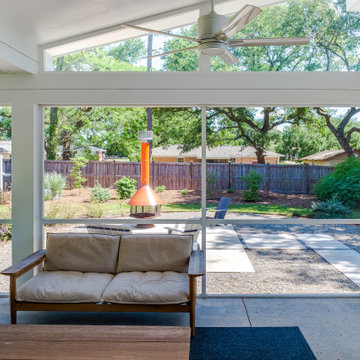
Renovation update and addition to a vintage 1960's suburban ranch house.
Bauen Group - Contractor
Rick Ricozzi - Photographer
Photo of a mid-sized midcentury backyard screened-in verandah in Other with concrete pavers and a roof extension.
Photo of a mid-sized midcentury backyard screened-in verandah in Other with concrete pavers and a roof extension.
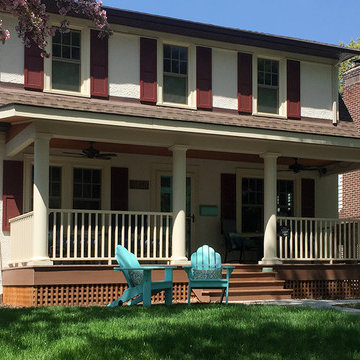
Although it's footprint may not be the biggest, a new front porch can do more to impact and improve the curb appeal of your home than any other project we do. Proper details, finishes, and forms work together to create a place that is unique, comfortable and inviting, and who doesn't want that to be the first impression of your home?
PHOTO: DLD
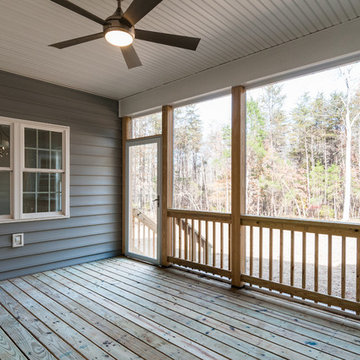
Inspiration for a mid-sized arts and crafts backyard screened-in verandah in Richmond with decking and a roof extension.
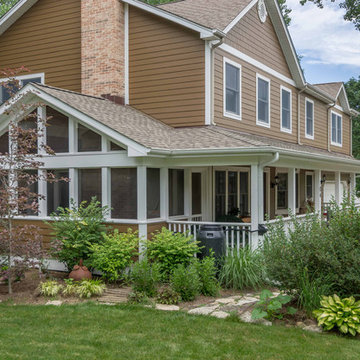
The homeowners needed to repair and replace their old porch, which they loved and used all the time. The best solution was to replace the screened porch entirely, and include a wrap-around open air front porch to increase curb appeal while and adding outdoor seating opportunities at the front of the house. The tongue and groove wood ceiling and exposed wood and brick add warmth and coziness for the owners while enjoying the bug-free view of their beautifully landscaped yard.
Mid-sized Verandah Design Ideas
9
