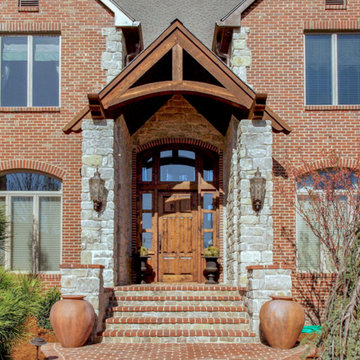Mid-sized Verandah Design Ideas with Brick Pavers
Refine by:
Budget
Sort by:Popular Today
181 - 200 of 909 photos
Item 1 of 3
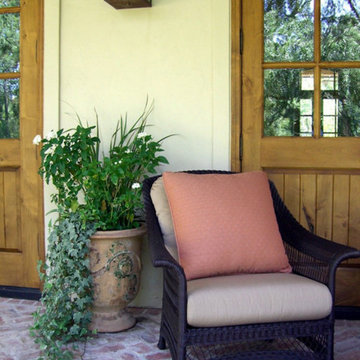
Photo of a mid-sized traditional front yard verandah in Houston with brick pavers and a roof extension.
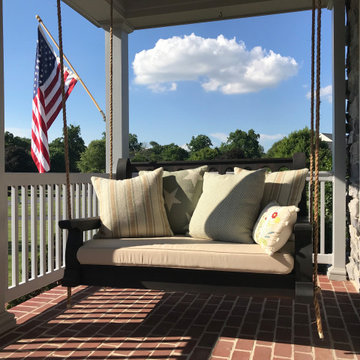
Classic style Nostalgic Porch Swing in the Ebony stained finish and natural manila ropes.
Inspiration for a mid-sized traditional verandah in Other with brick pavers and a roof extension.
Inspiration for a mid-sized traditional verandah in Other with brick pavers and a roof extension.
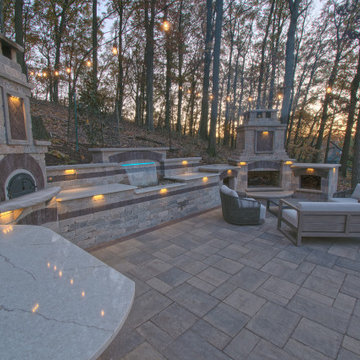
Homeowner contacted us late 2018 requesting that we design a grand backyard with multiple spaces for entertaining, dinning and enjoying time with friends and family. Their main request was a pizza oven because they enjoyed grilling and cooking for family and friends, We installed a large Chicago brick oven using Unilock Brussels river blend with El Campo Mocha accents for the masonry work (pizza oven, bar and oversized fireplace).
For the paver patio, we used Unilock Bristol Valley Bavarian Blend to compliment the other hardscape work as well as the home. Our masonry team designed and built a 48” custom wood box to store the wood next to the oversized fireplace. As a focal point between the fireplace and pizza oven we installed a shear decent waterfall feature coming out of the masonry. Next to the pizza oven we installed a bar area for guests to gather along with a large prep area for the homeowner to make pizzas
Forty tons of Ohio stone boulders were installed to expand the yard and support the large patio space. The homeowner requested a unique gas fire feature, so we expanded on the idea creating a custom fire table with oversized cap for cocktails in the evening.
With the home on a high-side wooded lot tucked into the trees, our design incorporated native plantings to fill the landscaping space around the home. We created a large entertaining space in a small backyard.
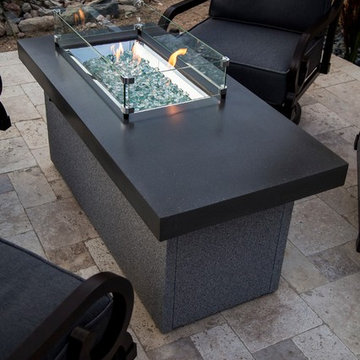
Imagine Backyard Living has sourced the finest manufactures for grills, doors, drawers, smokers and more. We can custom build or you can choose from our fabulous pre-fabricated kitchens, fireplaces and grills from SunFire Grills and Primo Ceramic Grills. Stop by and see this exclusive product.
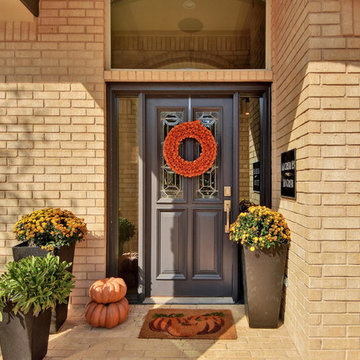
Design ideas for a mid-sized traditional front yard verandah in Austin with brick pavers and a roof extension.
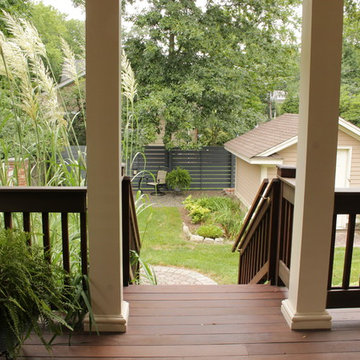
A view from the back covered porch is one of our favorites on this project. In the distance is this great modern horizontal fence painted blue.
Photo Credit: N. Leonard
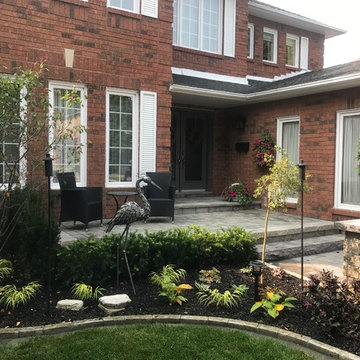
Joanne Shaw - Down2Earth Landscape Design
This beautiful home now has an updated grand entrance, with low maintenance shade garden. A new raised sitting area has really transformed the entrance and created a welcome space for the homeowners to enjoy their garden over a glass of wine.
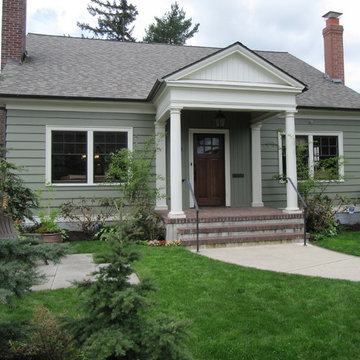
Pilasters frame the entry with vertical paneling in between to suggest an outdoor room. Exterior colors are Benjamin Moore #1497, Rolling Hills, for siding; #OC-43, Overcoat, for white trim; #2128-10, Black Beauty, for sash.
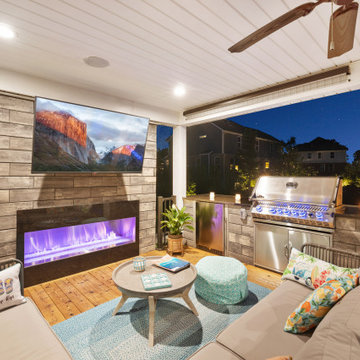
Photo of a mid-sized backyard verandah in Detroit with an outdoor kitchen, brick pavers, a roof extension and metal railing.
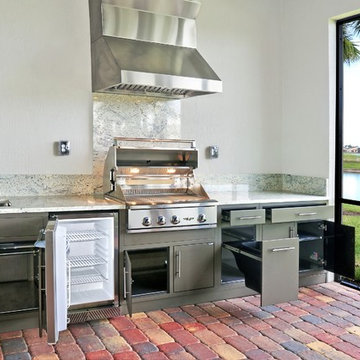
Christoper Fay Photography-West Palm Beach
Design ideas for a mid-sized contemporary backyard verandah in Miami with an outdoor kitchen, brick pavers and a roof extension.
Design ideas for a mid-sized contemporary backyard verandah in Miami with an outdoor kitchen, brick pavers and a roof extension.
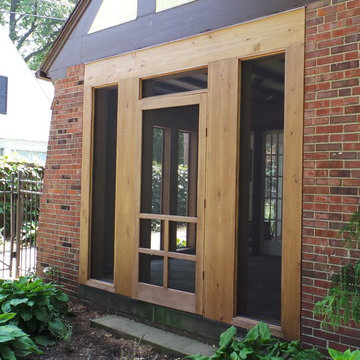
After!
Design ideas for a mid-sized traditional front yard screened-in verandah in Cleveland with brick pavers and a roof extension.
Design ideas for a mid-sized traditional front yard screened-in verandah in Cleveland with brick pavers and a roof extension.
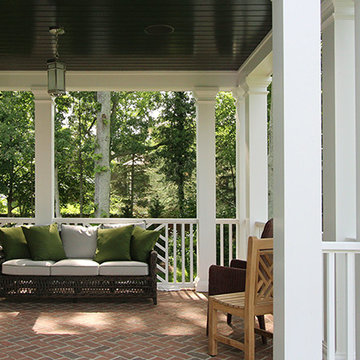
Mid-sized traditional backyard verandah in Philadelphia with brick pavers.
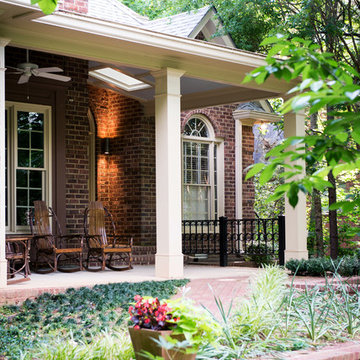
In this renovation / addition a front stoop was replaced with a front porch
This is an example of a mid-sized traditional front yard verandah in Atlanta with brick pavers and a roof extension.
This is an example of a mid-sized traditional front yard verandah in Atlanta with brick pavers and a roof extension.
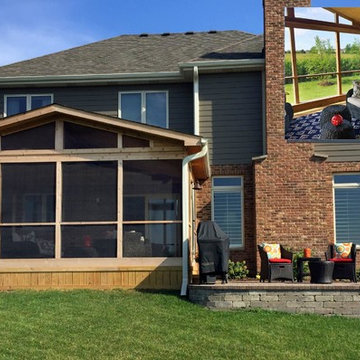
Custom cedar screen porch features cathedral ceilings and wood decking. The porch leads to a Belgard patio with retaining walls, creating the perfect outdoor space for dining, entertaining, and grilling.
~ North Aurora, IL
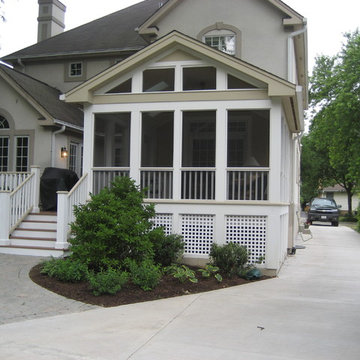
Design ideas for a mid-sized traditional backyard screened-in verandah in Chicago with brick pavers and a roof extension.
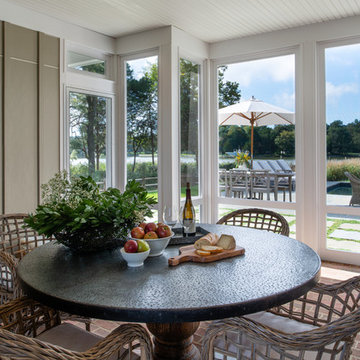
Photo of a mid-sized country side yard screened-in verandah in DC Metro with brick pavers.
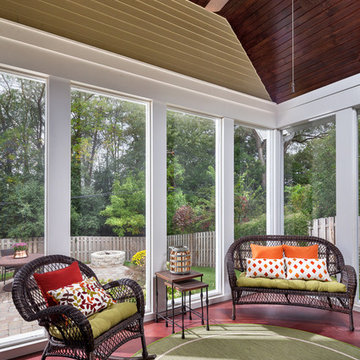
http://www.pickellbuilders.com. 1x4 v-grove pine on ceiling in mahogany finish. Floors are stained concrete. Photo by Paul Schlismann.
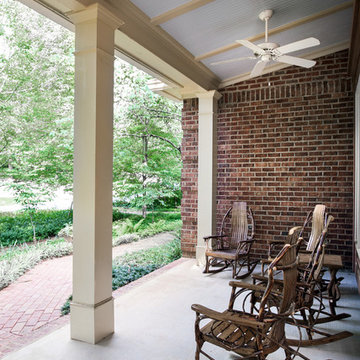
In this renovation / addition a front stoop was replaced with a front porch
Inspiration for a mid-sized traditional front yard verandah in Atlanta with brick pavers and a roof extension.
Inspiration for a mid-sized traditional front yard verandah in Atlanta with brick pavers and a roof extension.
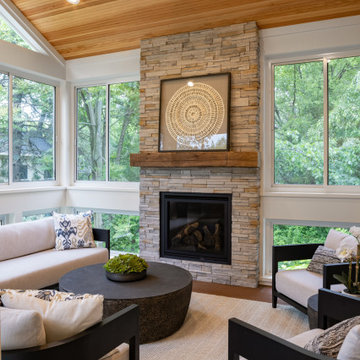
This raised screened porch addition is nestled among the large trees in the surrounding yard give the space a tree-house feel. Design and build is by Meadowlark Design+Build in Ann Arbor, MI. Photography by Sean Carter, Ann Arbor, MI.
Mid-sized Verandah Design Ideas with Brick Pavers
10
