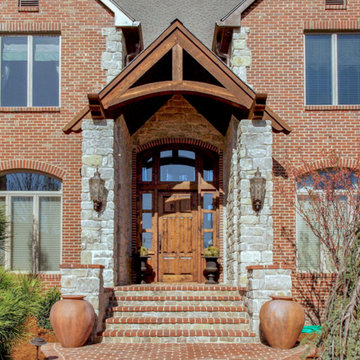Mid-sized Verandah Design Ideas with Brick Pavers
Refine by:
Budget
Sort by:Popular Today
121 - 140 of 901 photos
Item 1 of 3
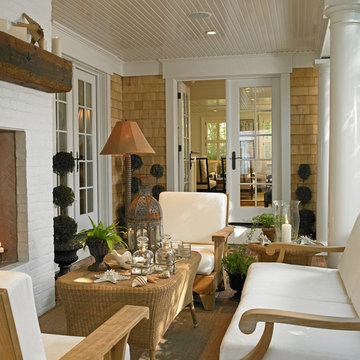
Photo of a mid-sized traditional backyard verandah in Boston with a fire feature, brick pavers and a roof extension.
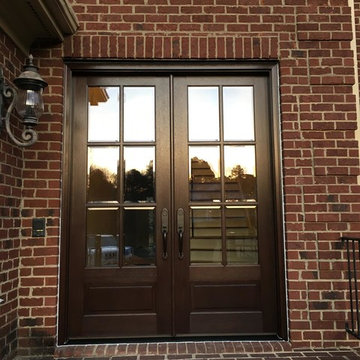
Design ideas for a mid-sized traditional front yard verandah in Raleigh with brick pavers and a roof extension.
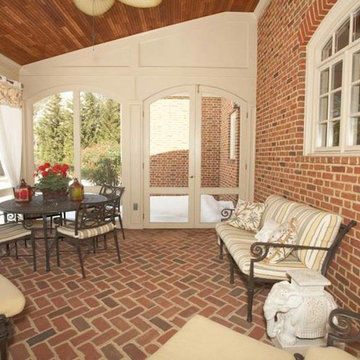
Inspiration for a mid-sized traditional backyard screened-in verandah in DC Metro with brick pavers and a roof extension.
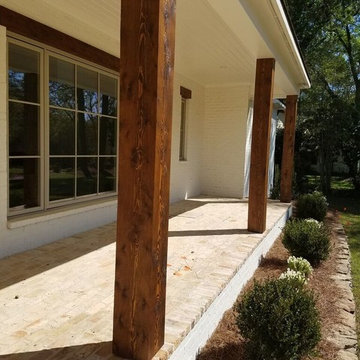
This is an example of a mid-sized country front yard verandah in Jackson with brick pavers and a roof extension.
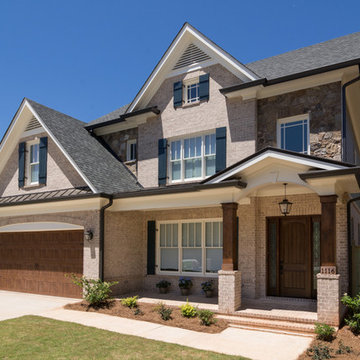
#FotographikArt
Design ideas for a mid-sized traditional front yard verandah in Atlanta with a container garden, brick pavers and a roof extension.
Design ideas for a mid-sized traditional front yard verandah in Atlanta with a container garden, brick pavers and a roof extension.
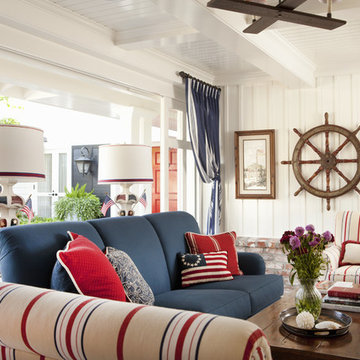
A sitting room with a patriotic flair
Mid-sized beach style verandah in San Diego with brick pavers and a roof extension.
Mid-sized beach style verandah in San Diego with brick pavers and a roof extension.
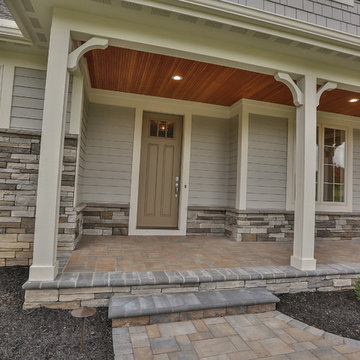
Ketmar Development Corp designed and built this exquisite home at Hawkstone in Pittsford, NY. A model design that attracted a buyer almost instantly upon finishing. Open floor plan, 2 bedrooms, 2 1/2 baths and a flex room for office or library. Option to finish the walk-out lower level.
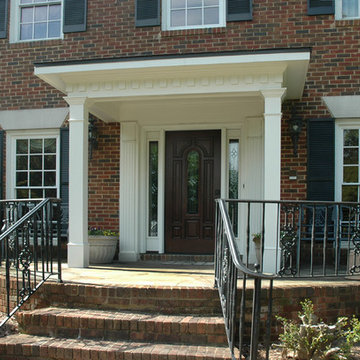
Traditional 2 column shed roof portico with curved railing.
Designed and built by Georgia Front Porch.
Mid-sized traditional front yard verandah in Atlanta with brick pavers and a roof extension.
Mid-sized traditional front yard verandah in Atlanta with brick pavers and a roof extension.
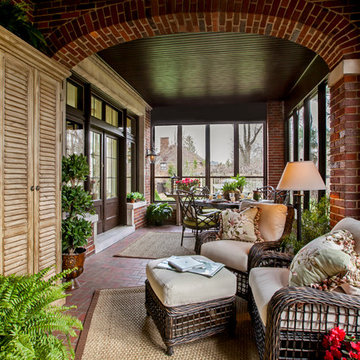
Jeff Garland Photography
Mid-sized traditional backyard verandah in Detroit with brick pavers and a roof extension.
Mid-sized traditional backyard verandah in Detroit with brick pavers and a roof extension.
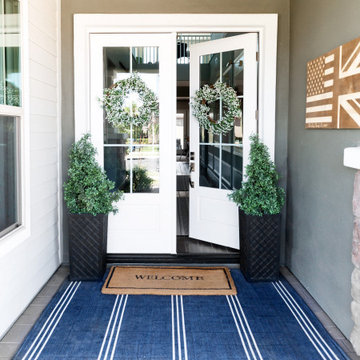
Coastal Porch with Colonial style front doors.
Inspiration for a mid-sized beach style front yard verandah in Phoenix with brick pavers and a roof extension.
Inspiration for a mid-sized beach style front yard verandah in Phoenix with brick pavers and a roof extension.

This is an example of a mid-sized transitional front yard verandah in Milwaukee with with columns, brick pavers, a roof extension and wood railing.
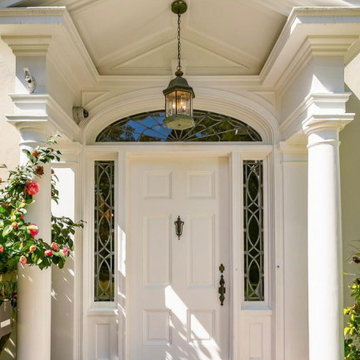
The original front porch of an architecturally significant Pasadena Colonial home was fully restored.
Photo of a mid-sized transitional front yard verandah in Los Angeles with with columns, brick pavers and an awning.
Photo of a mid-sized transitional front yard verandah in Los Angeles with with columns, brick pavers and an awning.
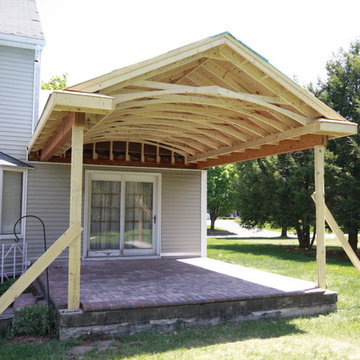
New framing for porch.
Mid-sized transitional backyard verandah in Boston with a roof extension and brick pavers.
Mid-sized transitional backyard verandah in Boston with a roof extension and brick pavers.
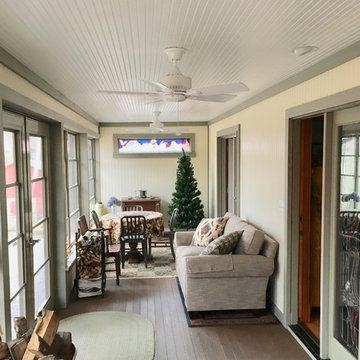
The flooring on this three season porch is AZEK® in Morado. Sunspace windows were installed to allow a maximum amount of natural light to illuminate the area. The homeowners had antique leaded glass that they wanted to incorporate within the room.
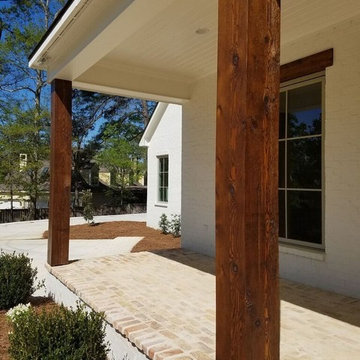
Design ideas for a mid-sized country front yard verandah in Jackson with brick pavers and a roof extension.
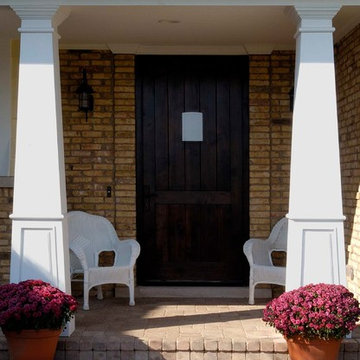
Photography by Linda Oyama Bryan. http://pickellbuilders.com. Craftsman Bungalow with Knotty Alder Front Door with speakeasy window, tapered columns, Brussels block porch and walkway, and covered front porch.
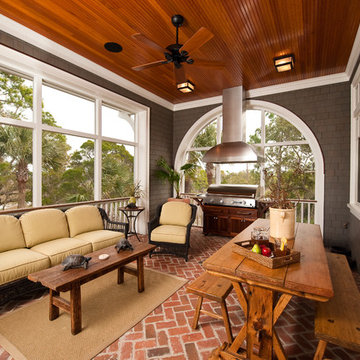
Screened Porch with Arched Opening, Gas Grill, Stainless Hood, and Fir Ceiling
Photo of a mid-sized traditional backyard verandah in Charleston with brick pavers and a roof extension.
Photo of a mid-sized traditional backyard verandah in Charleston with brick pavers and a roof extension.
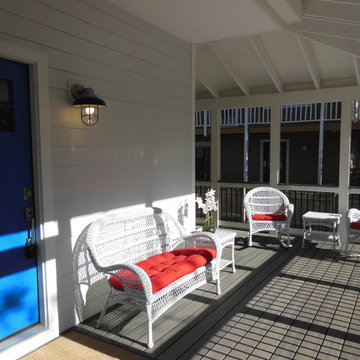
Inspiration for a mid-sized arts and crafts front yard screened-in verandah in Philadelphia with brick pavers and a roof extension.
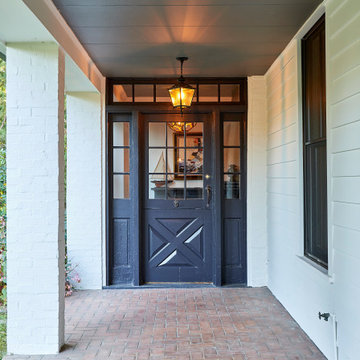
photography: Viktor Ramos
Photo of a mid-sized country front yard verandah in Cincinnati with with columns, brick pavers and a roof extension.
Photo of a mid-sized country front yard verandah in Cincinnati with with columns, brick pavers and a roof extension.
Mid-sized Verandah Design Ideas with Brick Pavers
7
