Mid-sized Verandah Design Ideas with Concrete Pavers
Refine by:
Budget
Sort by:Popular Today
1 - 20 of 811 photos
Item 1 of 3
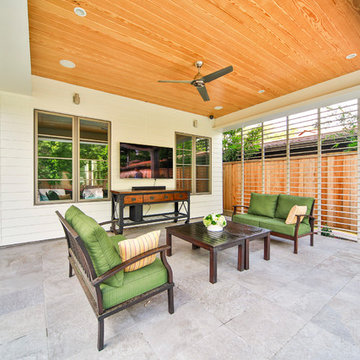
Covered outdoor living area, adjacent to the pool.
Photo - FCS Photos
Mid-sized transitional backyard verandah in Houston with concrete pavers and a roof extension.
Mid-sized transitional backyard verandah in Houston with concrete pavers and a roof extension.
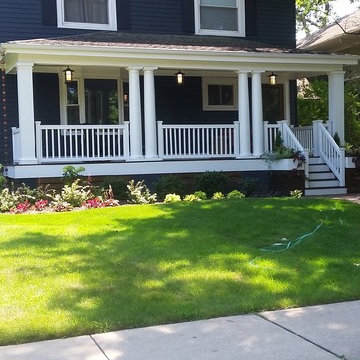
Photo of a mid-sized traditional front yard verandah in Chicago with concrete pavers and a roof extension.
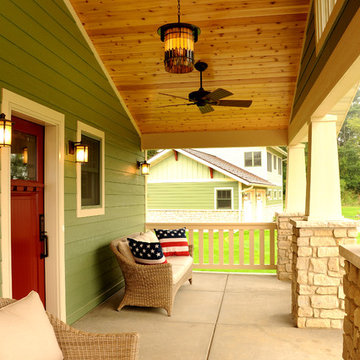
Photo by Hal Kearney.
This is an example of a mid-sized arts and crafts front yard verandah in Other with concrete pavers and a roof extension.
This is an example of a mid-sized arts and crafts front yard verandah in Other with concrete pavers and a roof extension.
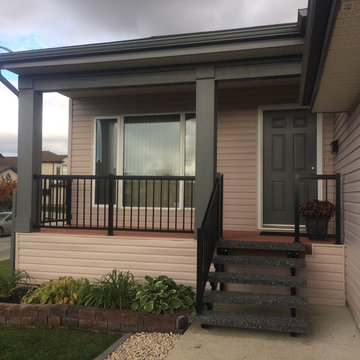
Design ideas for a mid-sized modern front yard verandah in Other with concrete pavers and a roof extension.
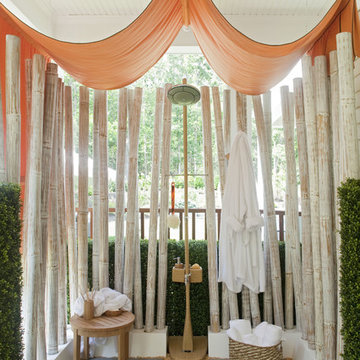
Inspiration for a mid-sized beach style backyard verandah in New York with concrete pavers and a roof extension.
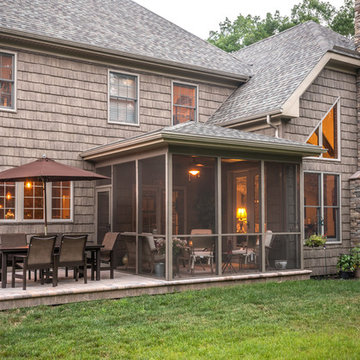
Alan Wycheck Photography
Inspiration for a mid-sized country backyard screened-in verandah in Other with concrete pavers and a roof extension.
Inspiration for a mid-sized country backyard screened-in verandah in Other with concrete pavers and a roof extension.
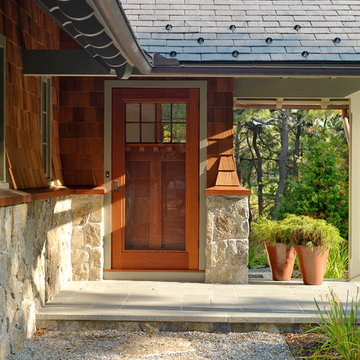
Richard Mandelkorn
Design ideas for a mid-sized arts and crafts front yard verandah in Boston with a container garden, concrete pavers and a roof extension.
Design ideas for a mid-sized arts and crafts front yard verandah in Boston with a container garden, concrete pavers and a roof extension.

This is an example of a mid-sized transitional front yard verandah in Chicago with a container garden, concrete pavers, a roof extension and mixed railing.
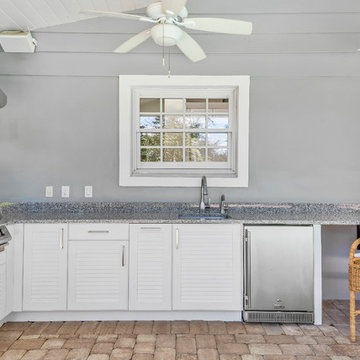
Enjoy Florida's year-round great weather with an outdoor kitchen on the back porch.
Photo of a mid-sized beach style backyard verandah in Orlando with an outdoor kitchen, concrete pavers and a roof extension.
Photo of a mid-sized beach style backyard verandah in Orlando with an outdoor kitchen, concrete pavers and a roof extension.
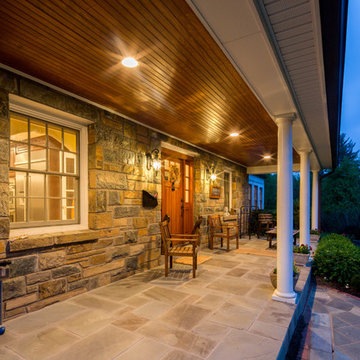
This is an example of a mid-sized arts and crafts front yard verandah in Baltimore with concrete pavers and a roof extension.
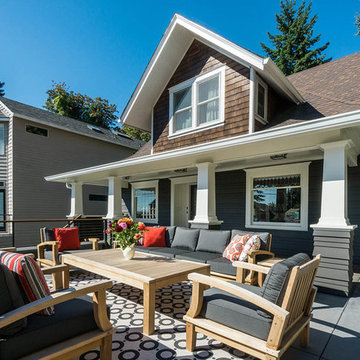
Design ideas for a mid-sized arts and crafts front yard verandah in Portland with concrete pavers and cable railing.
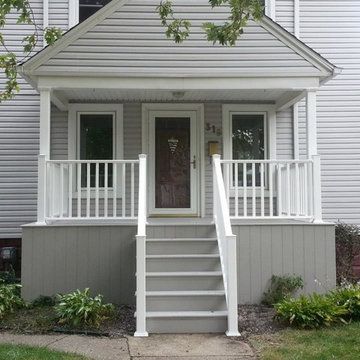
Mid-sized traditional front yard verandah in Detroit with concrete pavers and a roof extension.
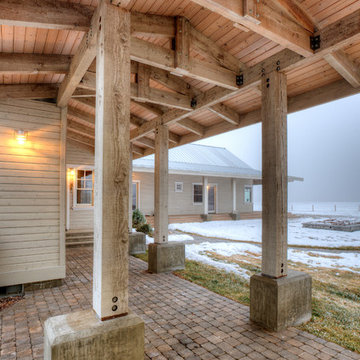
Covered breezeway. Photography by Lucas Henning.
Photo of a mid-sized country backyard verandah in Seattle with a roof extension and concrete pavers.
Photo of a mid-sized country backyard verandah in Seattle with a roof extension and concrete pavers.
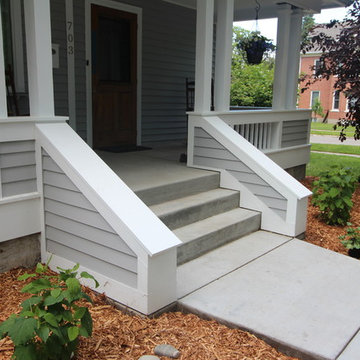
This project at 703 South Grand Avenue involves the redesign and rebuilding of the homes crumbling front porch.
See the project video here: https://youtu.be/6lIf19XYYvk
The scope of work will be to remove the porches existing concrete foundation, concrete slab surface, two sets of concrete steps, and 3 steel roof support columns. Other than replacing the wood shingles to match, the existing roof structure will remain un-touched.
The porch roof will be supported with a new concrete foundation wall, Craftsman style columns and a low lap siding railing wall. The siding, color scheme, and trim details will be in character with the existing home. This new porch will be accessed with wood steps from both the front street side and the south driveway side.
The new design is primarily focused on matching the character of the existing 2 story home, yet upgrading it visually in a way that is harmonious with this South Bozeman neighborhood’s historic character.
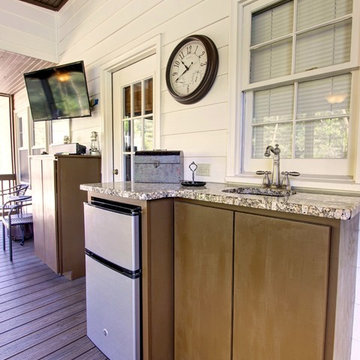
Fully plumbed wet bar with granite counter. Custom cabinets house appliances and entertainment consoles.
Catherine Augestad, Fox Photography, Marietta, GA
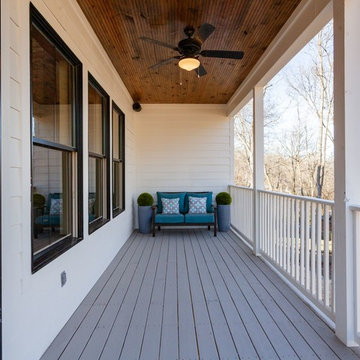
photography by Cynthia Walker Photography
Design ideas for a mid-sized country front yard verandah in Other with concrete pavers and a roof extension.
Design ideas for a mid-sized country front yard verandah in Other with concrete pavers and a roof extension.
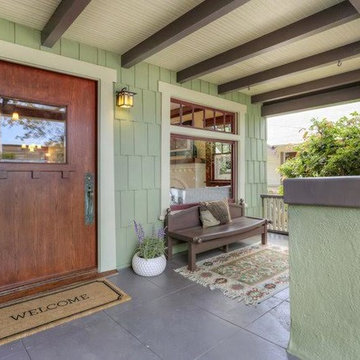
Mid-sized arts and crafts front yard verandah in Los Angeles with concrete pavers and a roof extension.
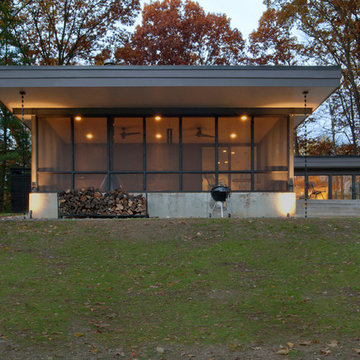
Midcentury Modern Remodel includes new screened porch featuring steel fireplace, rain chains, and adjacency to modern terrace - Architecture: HAUS | Architecture For Modern Lifestyles, Interior Architecture: HAUS with Design Studio Vriesman, General Contractor: Wrightworks, Landscape Architecture: A2 Design, Photography: HAUS | Architecture For Modern Lifestyles
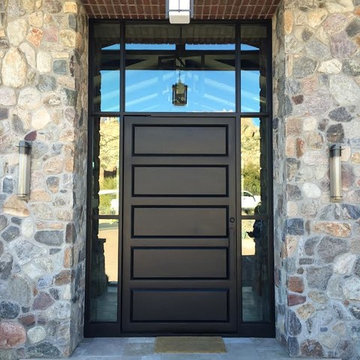
Photo of a mid-sized arts and crafts front yard verandah in Phoenix with concrete pavers and a roof extension.
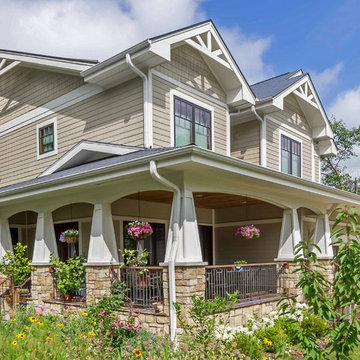
New Craftsman style home, approx 3200sf on 60' wide lot. Views from the street, highlighting front porch, large overhangs, Craftsman detailing. Photos by Robert McKendrick Photography.
Mid-sized Verandah Design Ideas with Concrete Pavers
1