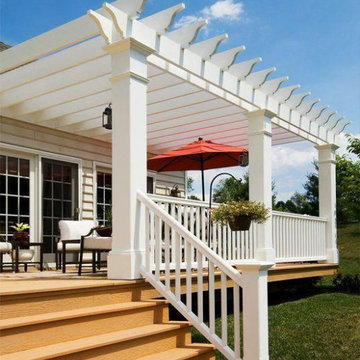Mid-sized Verandah Design Ideas with Wood Railing
Refine by:
Budget
Sort by:Popular Today
1 - 20 of 411 photos
Item 1 of 3

ATIID collaborated with these homeowners to curate new furnishings throughout the home while their down-to-the studs, raise-the-roof renovation, designed by Chambers Design, was underway. Pattern and color were everything to the owners, and classic “Americana” colors with a modern twist appear in the formal dining room, great room with gorgeous new screen porch, and the primary bedroom. Custom bedding that marries not-so-traditional checks and florals invites guests into each sumptuously layered bed. Vintage and contemporary area rugs in wool and jute provide color and warmth, grounding each space. Bold wallpapers were introduced in the powder and guest bathrooms, and custom draperies layered with natural fiber roman shades ala Cindy’s Window Fashions inspire the palettes and draw the eye out to the natural beauty beyond. Luxury abounds in each bathroom with gleaming chrome fixtures and classic finishes. A magnetic shade of blue paint envelops the gourmet kitchen and a buttery yellow creates a happy basement laundry room. No detail was overlooked in this stately home - down to the mudroom’s delightful dutch door and hard-wearing brick floor.
Photography by Meagan Larsen Photography
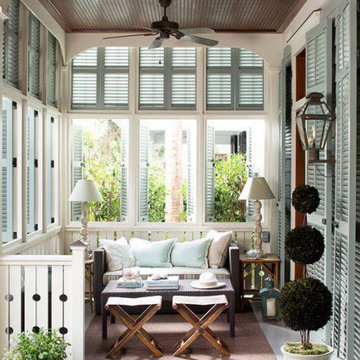
Mid-sized traditional front yard screened-in verandah in Other with decking, a roof extension and wood railing.
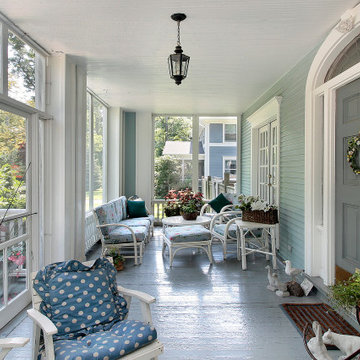
Design ideas for a mid-sized front yard screened-in verandah in Raleigh with decking, a roof extension and wood railing.
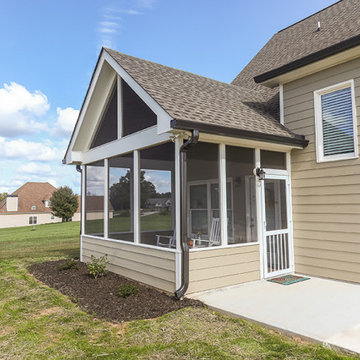
Avalon Screened Porch Addition and Shower Repair
Design ideas for a mid-sized traditional backyard screened-in verandah in Atlanta with concrete slab, a roof extension and wood railing.
Design ideas for a mid-sized traditional backyard screened-in verandah in Atlanta with concrete slab, a roof extension and wood railing.
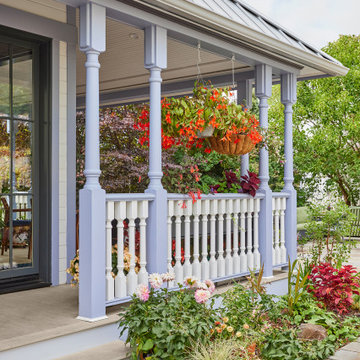
Photo by Cindy Apple
Mid-sized traditional backyard verandah in Seattle with natural stone pavers, a roof extension and wood railing.
Mid-sized traditional backyard verandah in Seattle with natural stone pavers, a roof extension and wood railing.
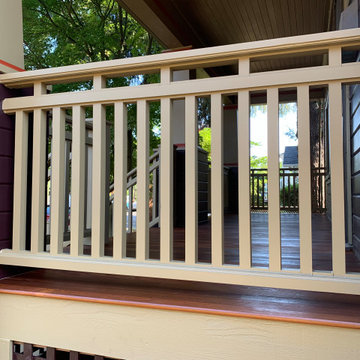
This is an example of a mid-sized traditional front yard verandah in Portland with a roof extension and wood railing.
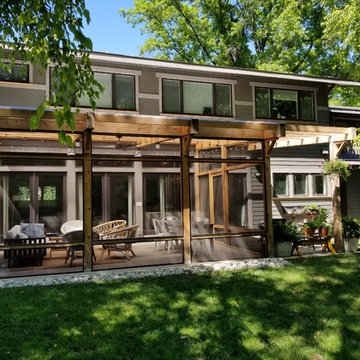
This is an example of a mid-sized transitional backyard screened-in verandah in Kansas City with a pergola and wood railing.

Renovation to a 1922 historic bungalow in downtown Stuart, FL.
Inspiration for a mid-sized arts and crafts front yard verandah in Miami with with columns, concrete pavers, a roof extension and wood railing.
Inspiration for a mid-sized arts and crafts front yard verandah in Miami with with columns, concrete pavers, a roof extension and wood railing.
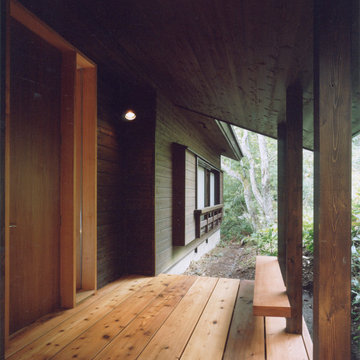
ポーチ。
シンプルな腰掛があります。
Mid-sized midcentury front yard verandah in Other with with columns, decking, a roof extension and wood railing.
Mid-sized midcentury front yard verandah in Other with with columns, decking, a roof extension and wood railing.
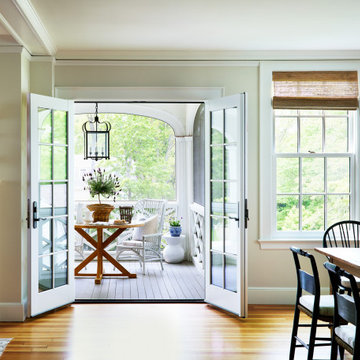
Opening onto the screen porch from the dining room.
Design ideas for a mid-sized beach style side yard verandah in Manchester with decking, a roof extension and wood railing.
Design ideas for a mid-sized beach style side yard verandah in Manchester with decking, a roof extension and wood railing.
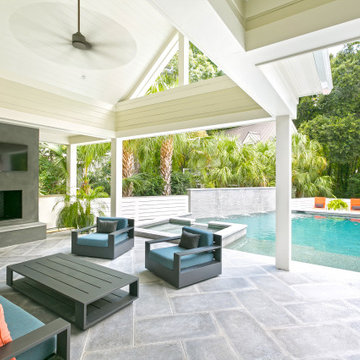
Inspiration for a mid-sized transitional backyard verandah in Charleston with with fireplace, tile, a roof extension and wood railing.
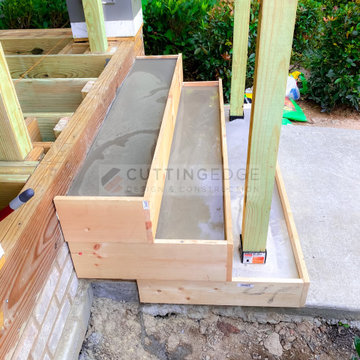
This beautiful new construction craftsman-style home had the typical builder's grade front porch with wood deck board flooring and painted wood steps. Also, there was a large unpainted wood board across the bottom front, and an opening remained that was large enough to be used as a crawl space underneath the porch which quickly became home to unwanted critters.
In order to beautify this space, we removed the wood deck boards and installed the proper floor joists. Atop the joists, we also added a permeable paver system. This is very important as this system not only serves as necessary support for the natural stone pavers but would also firmly hold the sand being used as grout between the pavers.
In addition, we installed matching brick across the bottom front of the porch to fill in the crawl space and painted the wood board to match hand rails and columns.
Next, we replaced the original wood steps by building new concrete steps faced with matching brick and topped with natural stone pavers.
Finally, we added new hand rails and cemented the posts on top of the steps for added stability.
WOW...not only was the outcome a gorgeous transformation but the front porch overall is now much more sturdy and safe!
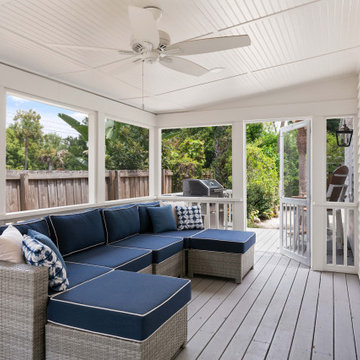
This screened side porch creates another family gathering spot. The screened porch is essential in this coastal region and was an addition to the original structure during this renovation.
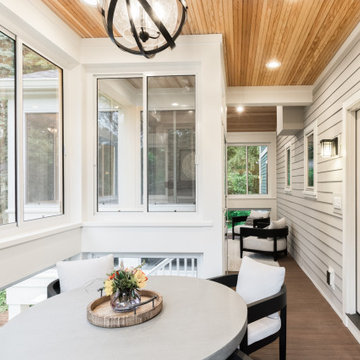
A separate seating area right off the inside dining room is the perfect spot for breakfast al-fresco...without the bugs, in this screened porch addition. Design and build is by Meadowlark Design+Build in Ann Arbor, MI. Photography by Sean Carter, Ann Arbor, MI.
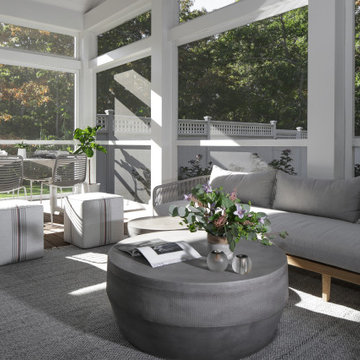
This screened porch brings indoor elegance outside, with a flat screen TV, (not shown), the casual seating area and an additional dining option - the perfect breakfast spot. This area leads out to the sun deck, pool , jacuzzi. Let the sunshine in!!
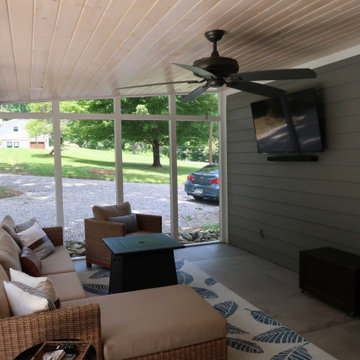
No bugs going to bother me
Mid-sized modern backyard screened-in verandah in Other with concrete slab, a roof extension and wood railing.
Mid-sized modern backyard screened-in verandah in Other with concrete slab, a roof extension and wood railing.
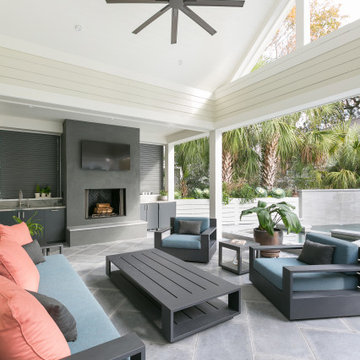
Design ideas for a mid-sized transitional backyard verandah in Charleston with with fireplace, tile, a roof extension and wood railing.
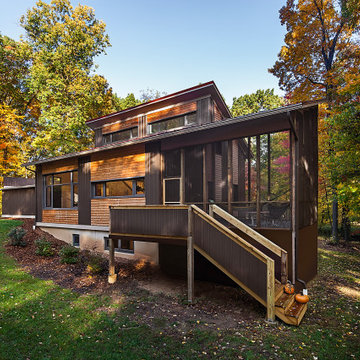
photography by Jeff Garland
Mid-sized modern side yard screened-in verandah in Detroit with decking, a roof extension and wood railing.
Mid-sized modern side yard screened-in verandah in Detroit with decking, a roof extension and wood railing.
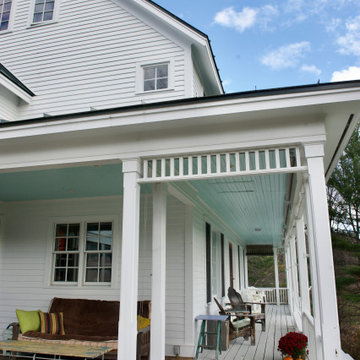
Up and away. Mounting the shading as far up as possible, so they are completely unobtrusive.
Mid-sized traditional front yard verandah in Burlington with with columns, decking, a roof extension and wood railing.
Mid-sized traditional front yard verandah in Burlington with with columns, decking, a roof extension and wood railing.
Mid-sized Verandah Design Ideas with Wood Railing
1
